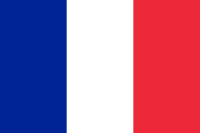LAUSANNE - ZURICH - BASEL - BODENSEE - LUGANO
NEWS

 |
Villa - 12.0 ROOMS | |
| 83150 - Bandol | ||
| REGION : PROVENCE-ALPES-COTE D'AZUR | ||
| OBJECT N° : 4160603 | ||
| CONTACT AND VISIT : +41 44 770 30 31 |


| LIVING SPACE : 259 m2 - USABLE AREA : m2 - PLOT : 1732 m2 |
| DESCRIPTION : |      |
| Provencal family villa of 259 m2 on 3 levels (floors with sea views), built on a flat plot of 1,732 m2 with a private, not overlooked swimming pool. It comprises: on the ground floor, 1 living room overlooking the garden and heated pool (1.10 m deep by 5 m long and up to 2.20 m by 5 m, accessible by ladder). 1 open-plan Provencal kitchen, 1 bedroom with 1 shower room and 1 wc. 1 independent studio of 44 m2 with terrace, living room, kitchenette, bedroom, shower room and wc. 1st floor: 6 bedrooms, 2 with solarium, overlooking the garden and pool, 1 sea-view study, 2 shower rooms, 1 bathroom and 3 wc. 2nd floor: a spiral staircase leads to a magnificent terrace with panoramic sea views and attic space converted into 2 bedrooms, 1 shower room, 1 wc and 1 games room for the younger guests. Potential for extension. |
| SELLING PRICE : 1'500'000.- EUR |
| Situation : | ...OTHER PROPERTIES IN THE REGION |
| Shops 350 metres away, train station 1 km, beaches and marina less than 2 km away. |



| MORE INFORMATIONS : |
| Yearbuilt : 1953 | Outside state : Very good state |
| External box : No | Internal parking : 2 |
| Exposition : South | Environment : Very peacefulness |
| Shops : km | School : km |
| Balcony : Yes | Fully equipped kitchen : Yes |
| Laundry room : Yes | Fireplace : No |
| Cellar : Yes | Swedish stove : No |
| Basement: - | Fully equipped kitchen : Yes |
| Inside state : Very good state | Heating : Fuel oil |
| External parking : Yes | Carport : No |
| View : Panoramic | Altitude : m |
| Public transport : km | Motorway exit : km |
| Garden : Yes | Garret : No |
| Swimming pool : Yes | Lift : No |
| Terrace : Yes | Handicapped : No |
| Verandah : No | Cable : Yes |



| TEL. +41 44 770 30 31 or sales@tissot-realestate.ch |
| SOME MORE INFORMATIONS OR A VISIT ? |
Informations
Acquisition in Switzerland
International real estate
Prestige properties
Our VIP services
Looking for a prestigious estate
Our Links
TissoT Real Estate Switzerland
TissoT Real Estate International
Links







