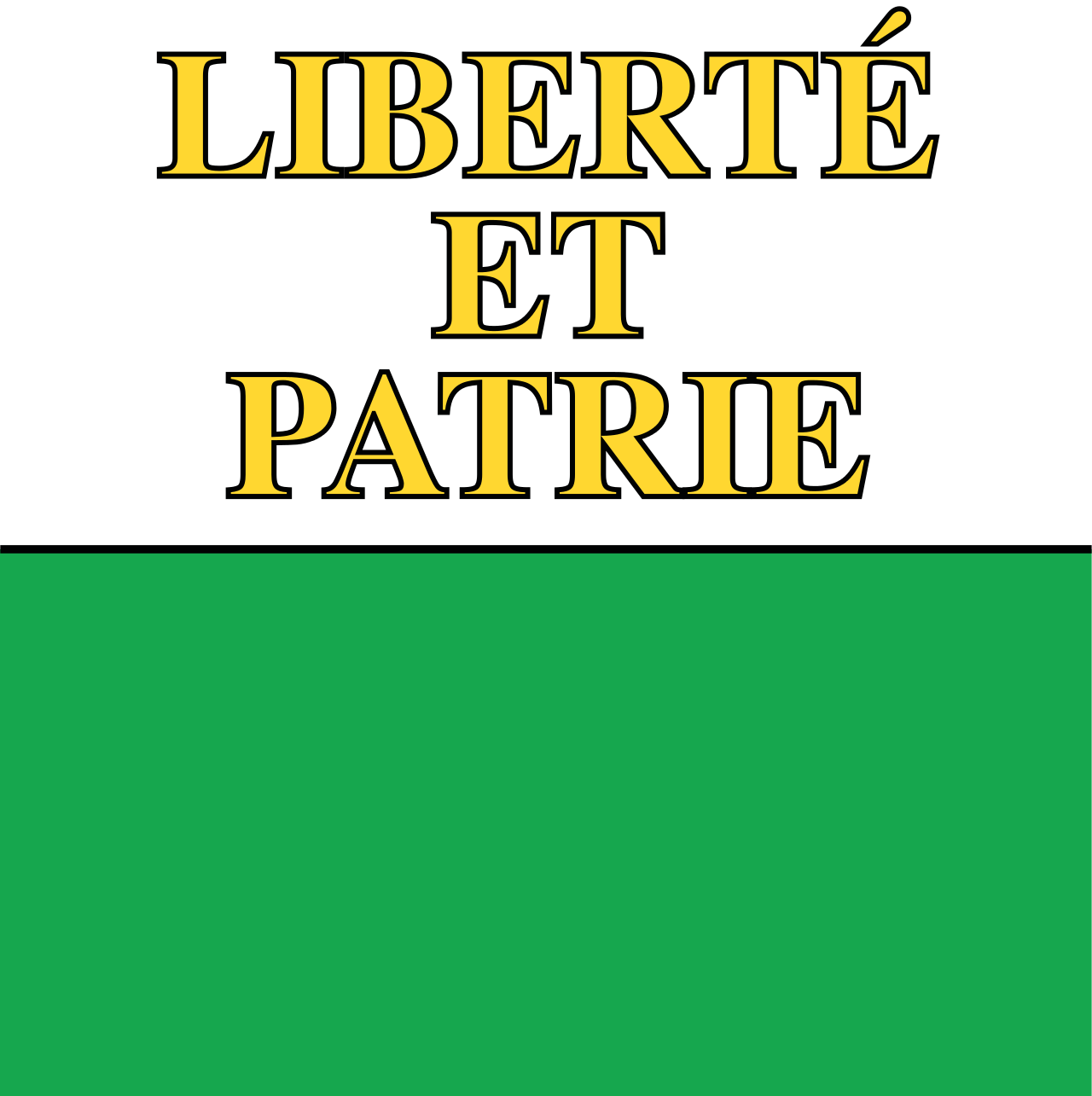
 |
Villa - 6.5 ROOMS | |
| 1441 - Valeyres-sous-Montagny | ||
| CANTON : Vaud | ||
| OBJECT N° : 9171001 | ||
| CONTACT AND VISIT : 021 729 30 31 |


| LIVING SPACE : 200 m2 - USABLE AREA : m2 - PLOT : 1147 m2 |
| DESCRIPTION : |      |
In Valeyres-sous-Montagny, in a quiet cul-de-sac, discover this spacious detached villa built on a 1,147m² plot. Offering approximately 200m² of living space, a fully excavated basement and beautiful outdoor areas, it is the ideal home for a family looking for space, comfort and serenity.
The house comprises a bright living room with access to the balcony and adjoining reading area, a separate dining room and a fitted kitchen with direct access to the garden, four bedrooms and three bathrooms.
A 20m² annex in the garden, which is insulated, heated and equipped with a fireplace, can easily be used as a summer dining room, office or relaxation area.
Outside, the large terrace and wooded garden enjoy optimal sunshine. A double garage and parking spaces complete the property. |
| SELLING PRICE : 1'500'000.- CHF |
| SITUATION : | ...OTHER PROPERTIES IN THE REGION |
Valeyres-sous-Montagny enjoys a privileged location combining village tranquillity and direct proximity to the town. The Yverdon-les-Bains railway station and public transport are just a few minutes away. The A1 motorway entrance (Lausanne – Neuchâtel) is 5 minutes away. Shops, supermarkets, restaurants, the hospital and medical centres are located in Yverdon-les-Bains. Nursery and primary schools are in the village, while secondary schools and the gymnasium are in Yverdon. Numerous sports and leisure facilities, such as football pitches, tennis courts, a swimming pool, hiking trails and cycle paths, are in the immediate vicinity. This living environment perfectly combines modern comfort, nature and accessibility. (Situation and Plan) |



| MORE INFORMATIONS : |
| Yearbuilt : 1970 | Renovation : |
| Basement: Basement | Floor : Ground floor |
| External box : No | Internal parking : Yes |
| Exposition : South | Environment : Very peacefulness |
| Shops : 1.0 km | School : 0.5 km |
| Balcony : Yes | Fireplace : Yes |
| Laundry room : Yes | Swedish stove : No |
| Cellar : Yes | Electric blinds : No |
| Fully equipped kitchen : Yes | Cable : Yes |
| Air conditioning : No | Watering : No |
| Outside state : Good state | Inside state : Good state |
| Upper floor : 1 | Heating : Fuel oil |
| External parking : Yes | Carport : No |
| View : Nice view | Altitude : 454 m |
| Public transport : 0.5 km | Motorway exit : 2.0 km |
| Verandah : No | Garden : Yes |
| Granary : Yes | Swimming pool : No |
| Annex : | Terrace : Yes |
| Sauna : No | Lift : No |
| Jacuzzi : No | Handicapped : No |



| TEL. 021 729 30 31 or sales@tissot-realestate.ch |
| SOME MORE INFORMATIONS OR A VISIT ? |
Looking for a prestigious estate
TissoT Real Estate Switzerland
TissoT Real Estate International







