LAUSANNE - ZURICH - BASEL - BODENSEE - LUGANO
NEWS
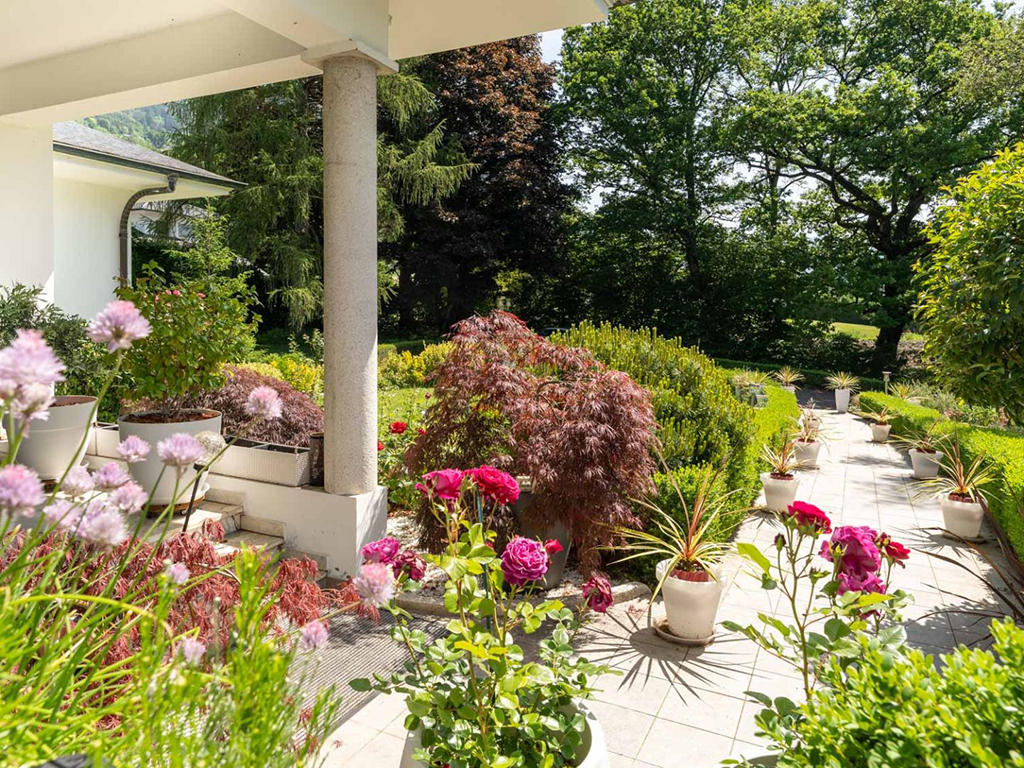
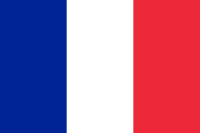 |
Villa - 6.0 ROOMS | |
| 74300 - Thyez | ||
| REGION : AUVERGNE-RHONE-ALPES | ||
| OBJECT N° : 4150710 | ||
| CONTACT AND VISIT : +41 44 770 30 31 |
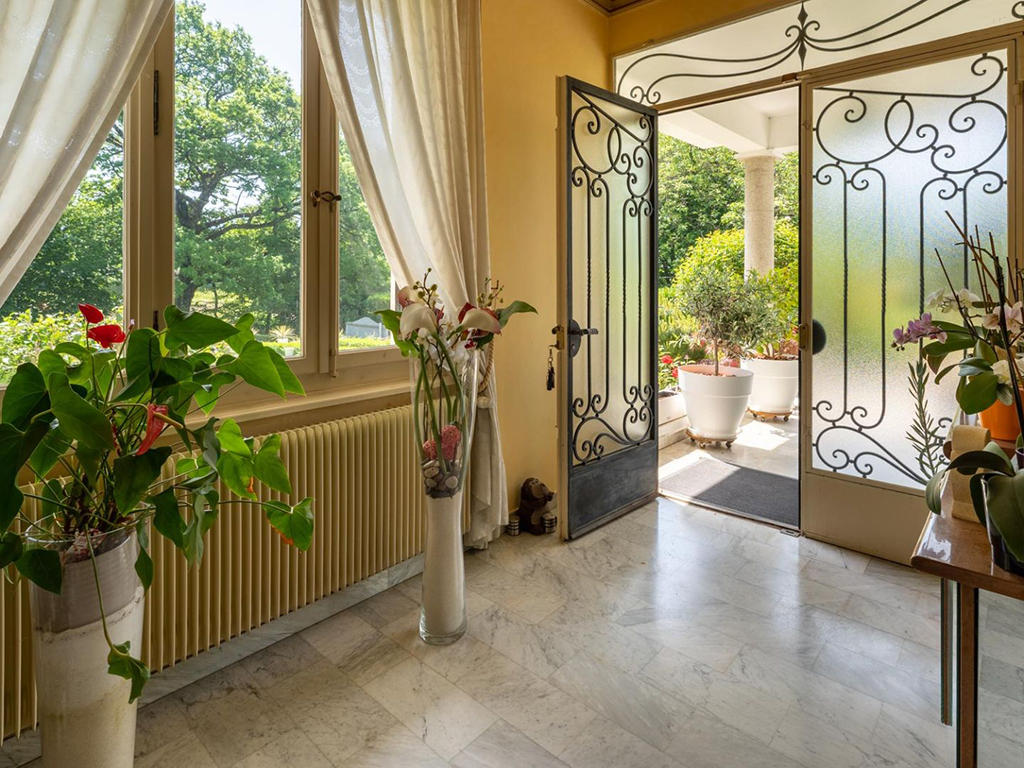
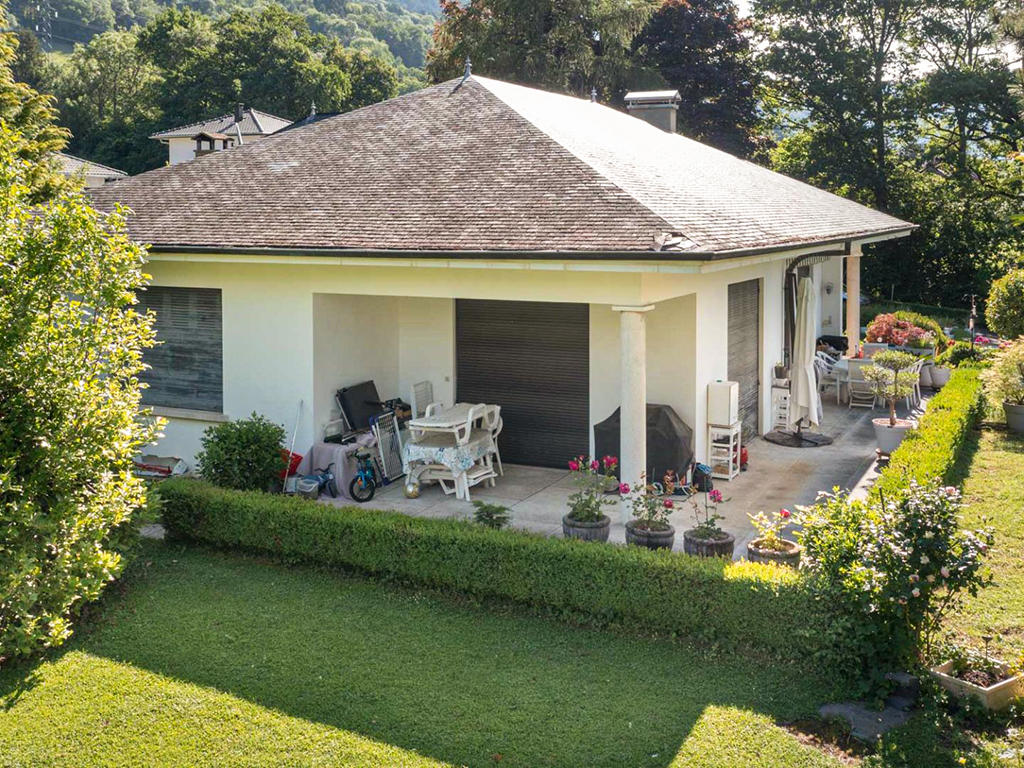
| LIVING SPACE : 227 m2 - USABLE AREA : m2 - PLOT : 3155 m2 |
| DESCRIPTION : |      |
| This stunning property is set in 3155m2 of wooded and landscaped grounds. Its luminous 12m2 entrance hall opens onto an 18m2 hall with office area leading to a 56m2 double living room and a fully-equipped kitchen opening onto a dining room. These rooms have direct access to a large south and west-facing terrace of almost 65 m2, where you can make the most of sunny days and views of the surrounding mountains and garden. The entrance hall leads to a guest toilet and the sleeping area, comprising 4 bedrooms with fitted wardrobes and a large shower room with toilet. In the fully converted basement you will find a 16m2 bedroom, a shower room with wc, a large 21m2 games room, a laundry room, a storeroom, a boiler room, a workshop, a 22m2 clay cellar and a 43m2 garage. Convertible attic space gives you plenty of room to explore. |
| SELLING PRICE : 743'500.- EUR |
| Situation : | ...OTHER PROPERTIES IN THE REGION |
| Quick access to the A40 Chamonix/Geneva motorway and surrounding winter sports resorts. |
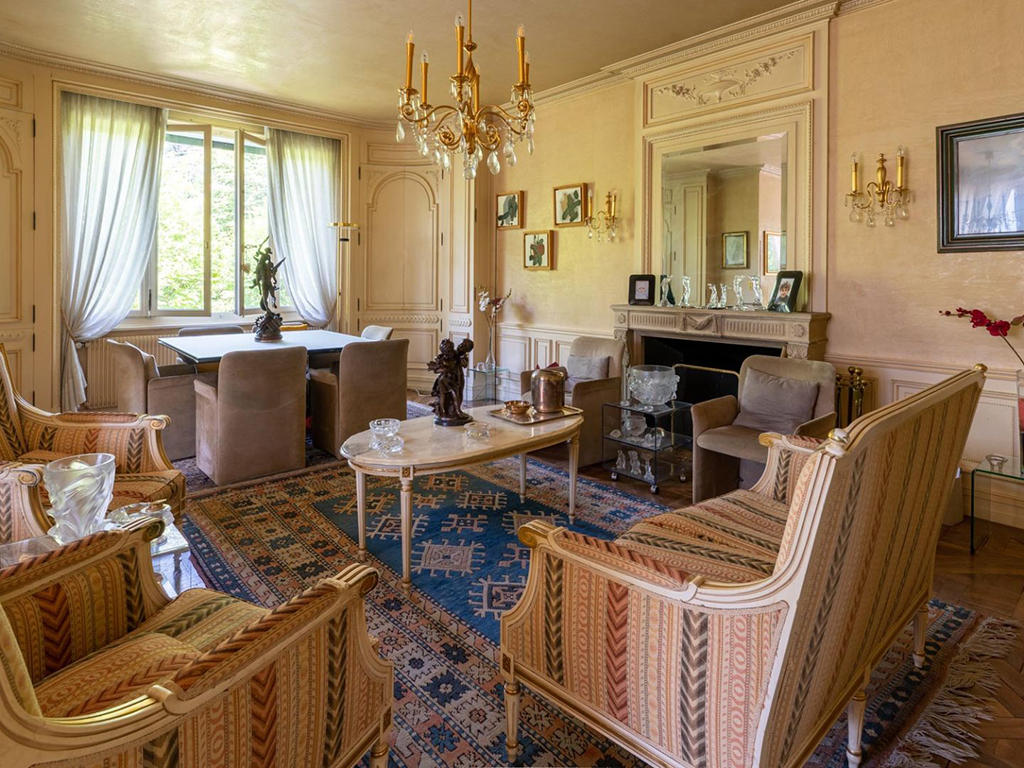
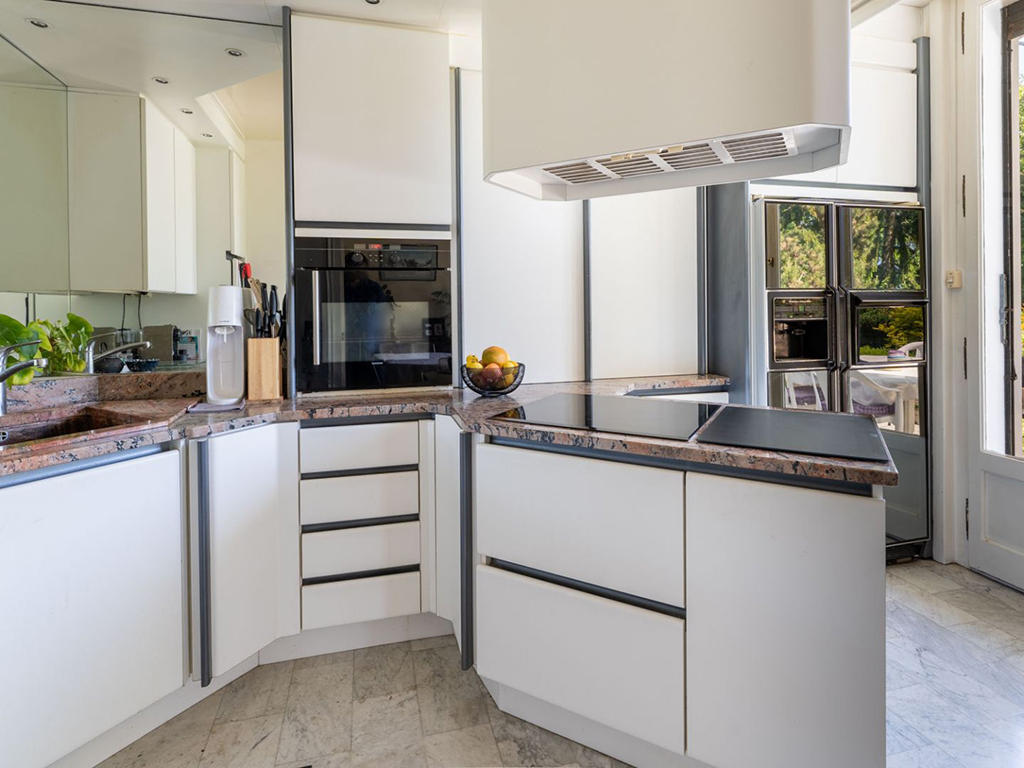
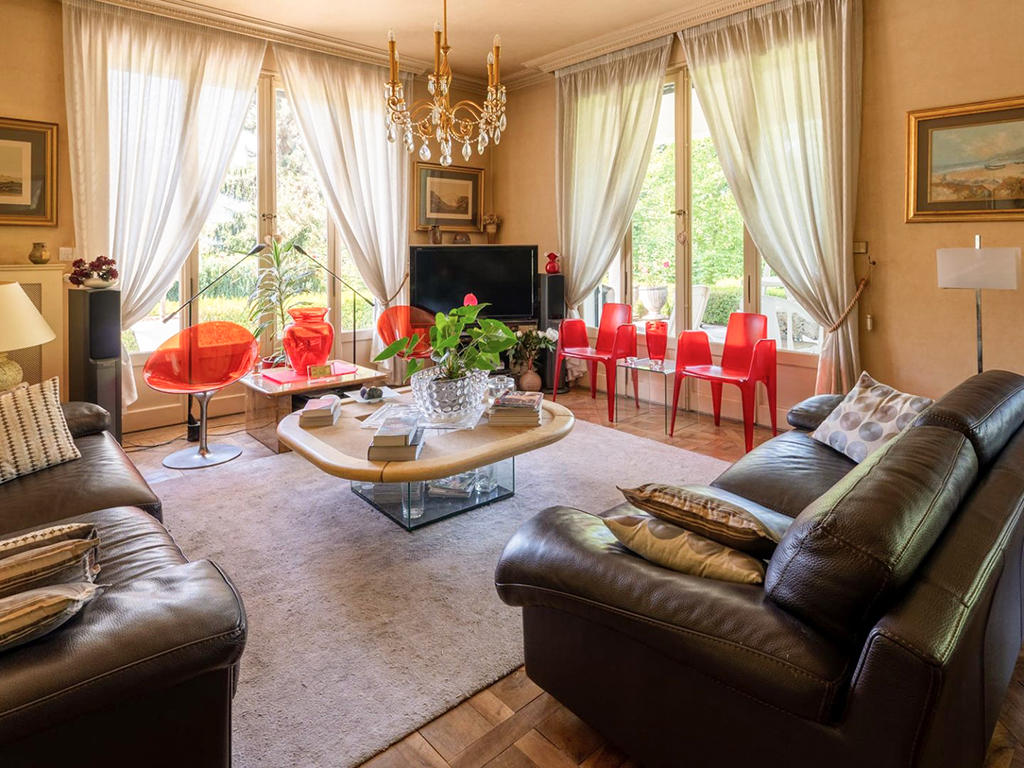
| MORE INFORMATIONS : |
| Yearbuilt : 1964 | Outside state : Good state |
| External box : No | Internal parking : No |
| Exposition : South | Environment : Very peacefulness |
| Shops : km | School : km |
| Balcony : No | Fully equipped kitchen : Yes |
| Laundry room : Yes | Fireplace : Yes |
| Cellar : Yes | Swedish stove : No |
| Basement: Basement | Fully equipped kitchen : Yes |
| Inside state : Good state | Heating : Fuel oil |
| External parking : Yes | Carport : No |
| View : Panoramic | Altitude : m |
| Public transport : km | Motorway exit : km |
| Garden : Yes | Garret : Yes |
| Swimming pool : No | Lift : No |
| Terrace : Yes | Handicapped : No |
| Verandah : No | Cable : Yes |
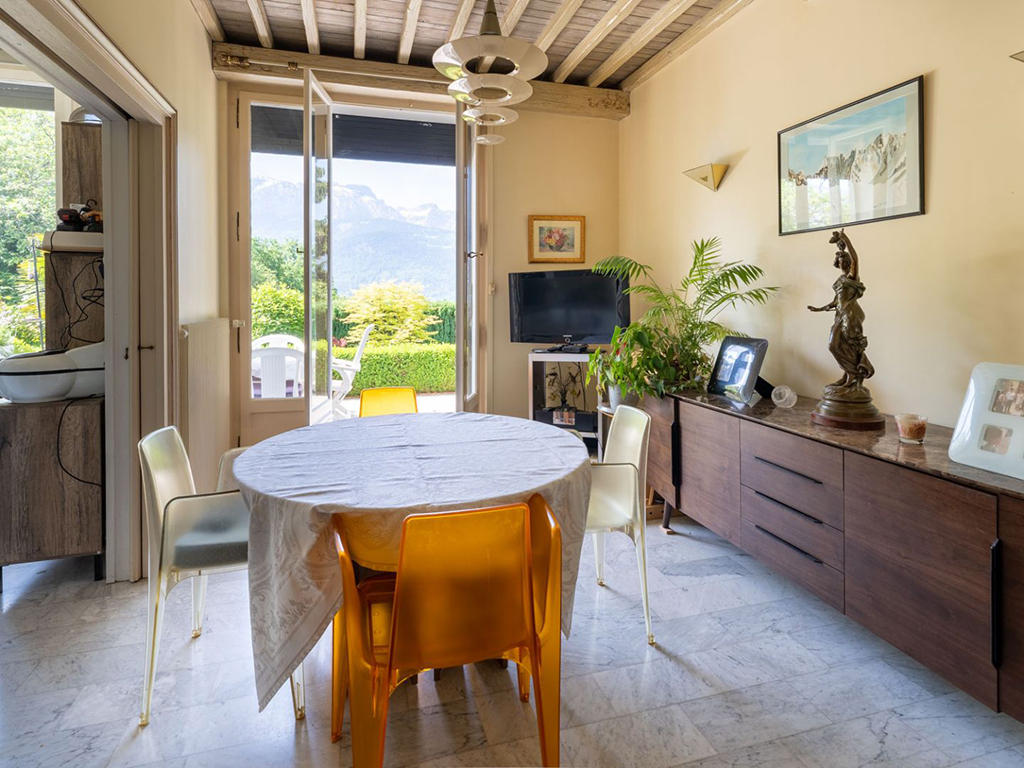
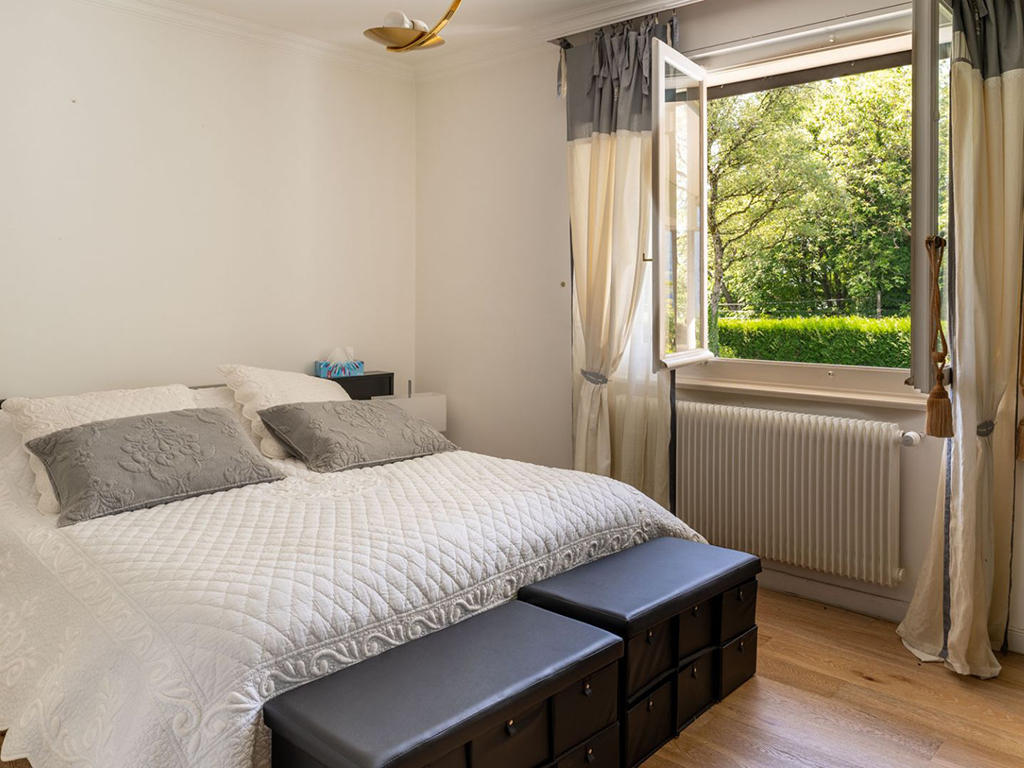
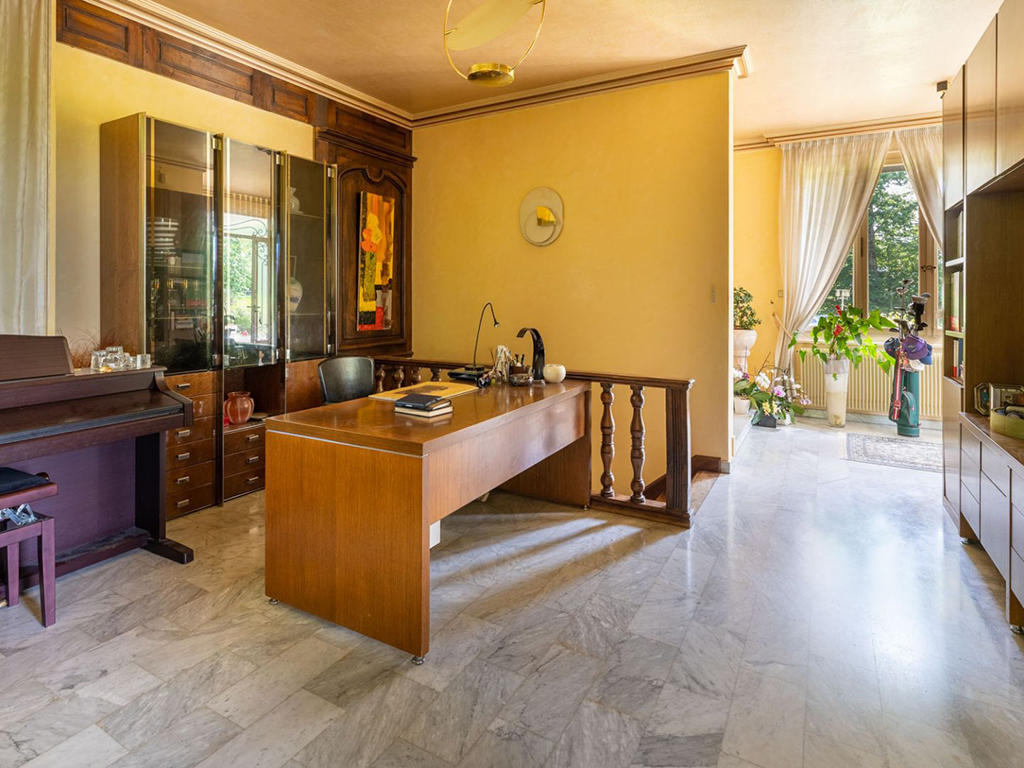
| TEL. +41 44 770 30 31 or sales@tissot-realestate.ch |
| SOME MORE INFORMATIONS OR A VISIT ? |
Informations
Acquisition in Switzerland
International real estate
Prestige properties
Our VIP services
Looking for a prestigious estate
Our Links
TissoT Real Estate Switzerland
TissoT Real Estate International
Links







