LAUSANNE - ZURICH - BASEL - BODENSEE - LUGANO
NEWS
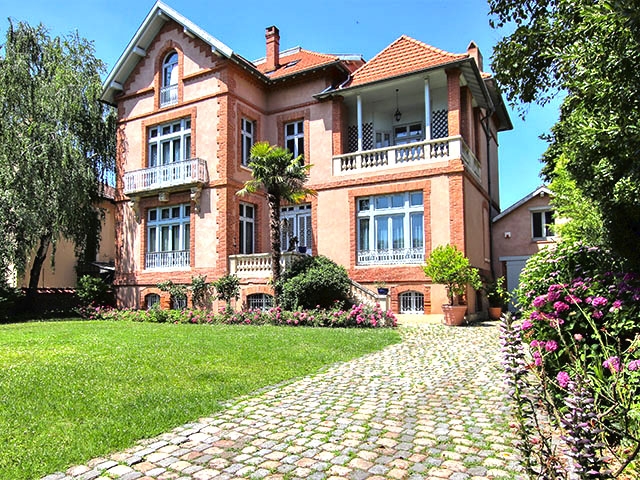
 |
Castle - 8.5 ROOMS | |
| 31300 - Toulouse Busca | ||
| REGION : LANGUEDOC-ROUSSILLON-MIDI-PYRENEES | ||
| OBJECT N° : 4130813 | ||
| CONTACT AND VISIT : +41 44 770 30 31 |
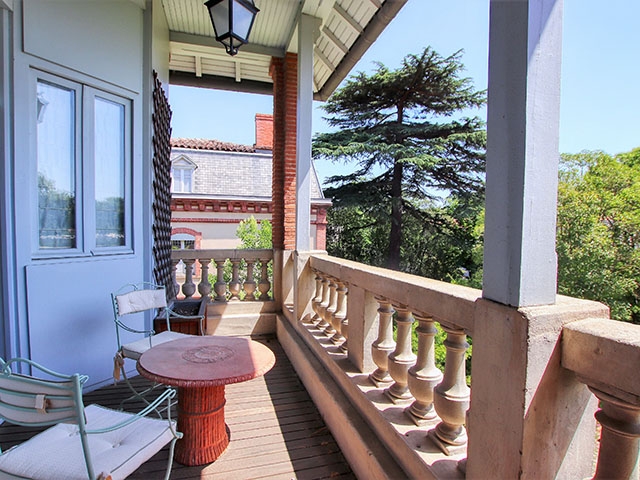
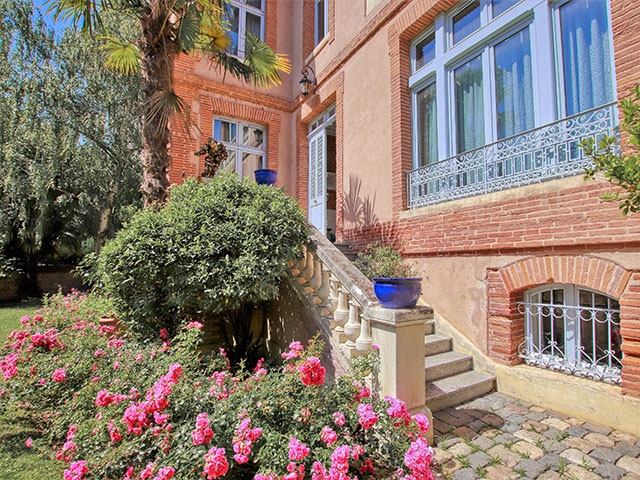
| LIVING SPACE : 500 m2 - USABLE AREA : m2 - PLOT : 600 m2 |
| DESCRIPTION : |      |
| Bourgeois house from the end of the 19th century with about 500m² of living space, 6 bedrooms, 5 bathrooms, garden with trees of about 600m², garage, studio. Numerous period features, parquet floors, fireplaces, stained glass windows, Toulouse brickwork, high ceilings, mouldings. Ground floor: Entrance hall, period cement tiles, double stained glass door, reception room, herringbone parquet flooring, fireplace, double living room, herringbone parquet flooring, fireplace, fitted kitchen with scullery, vestibule, WC, stairwell. On the first floor: Large landing, study/bedroom, independent toilet, a master suite including a fitted dressing room, a bathroom with shower, bath, double washbasin open to the bedroom, dressing table, a suite consisting of a bedroom with plenty of storage space, a shower room opening onto a large balcony. On the second floor: Large landing, an independent toilet, a large bedroom with shower room and numerous cupboards, a bedroom with bathroom, shower and bath, a bedroom with shower room. Basement: Large stone corridor on the ground, Two large rooms with windows, Wine cellar, A room sports room with many wall cupboards, An independent toilet, Laundry / boiler room. Outside: A large garage, A studio above the garage to refresh of 25m ², Plot of over 800m ², closed, landscaped and raised. Features: Gas heating, alarm, automatic watering, many period features. Property very well maintained, provide work to restore to the tastes of the day. |
| SELLING PRICE : Sur demande.- EUR |
| Situation : | ...OTHER PROPERTIES IN THE REGION |
| In the heart of the very popular Busca district in Toulouse, close to all amenities. |
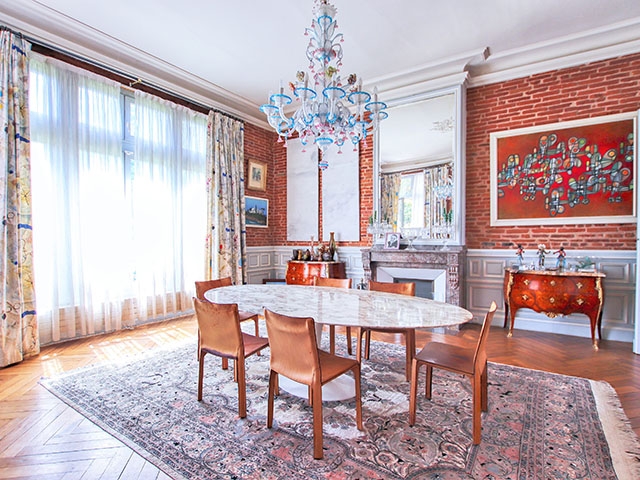

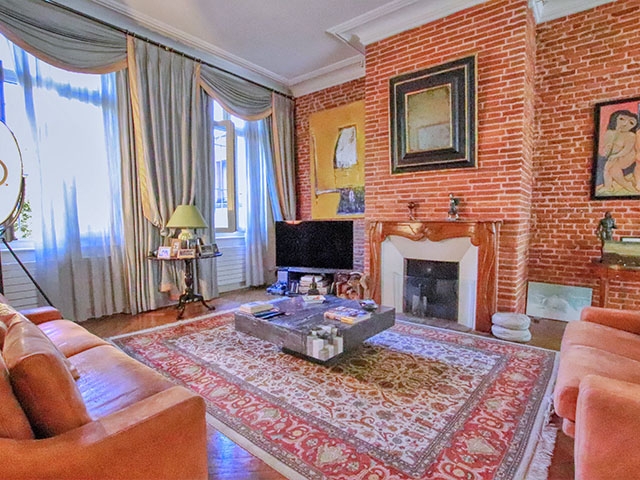
| MORE INFORMATIONS : |
| Yearbuilt : 1900 | Outside state : Good state |
| External box : No | Internal parking : Yes |
| Exposition : South | Environment : Very peacefulness |
| Shops : km | School : km |
| Balcony : Yes | Fully equipped kitchen : Yes |
| Laundry room : Yes | Fireplace : Yes |
| Cellar : Yes | Swedish stove : No |
| Basement: Basement | Fully equipped kitchen : Yes |
| Inside state : Good state | Heating : Gas |
| External parking : Yes | Carport : No |
| View : Clear | Altitude : m |
| Public transport : km | Motorway exit : km |
| Garden : Yes | Garret : No |
| Swimming pool : No | Lift : No |
| Terrace : Yes | Handicapped : No |
| Verandah : No | Cable : No |
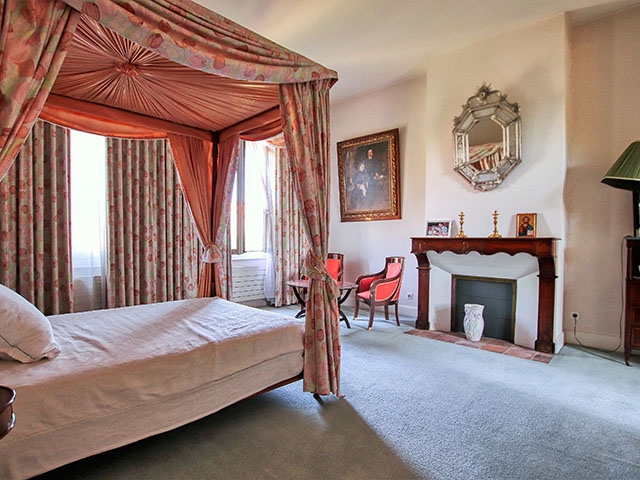
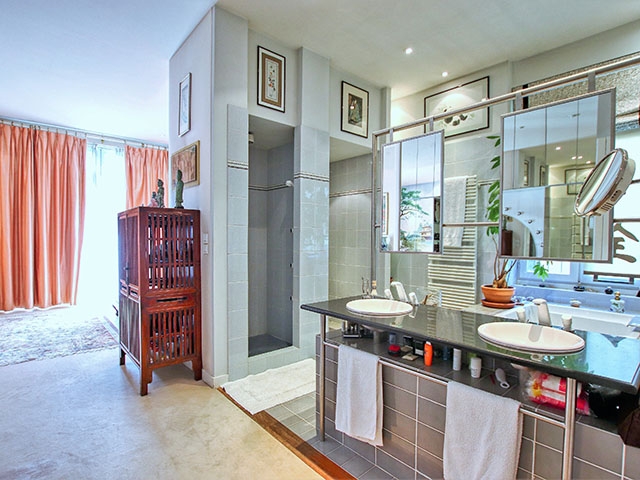
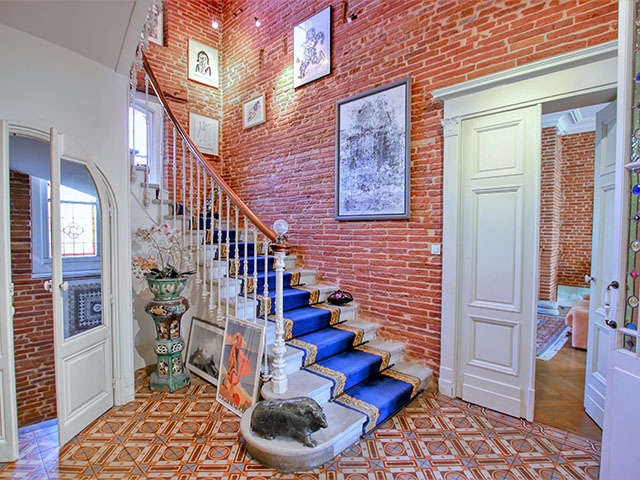
| TEL. +41 44 770 30 31 or sales@tissot-realestate.ch |
| SOME MORE INFORMATIONS OR A VISIT ? |
Informations
Acquisition in Switzerland
International real estate
Prestige properties
Our VIP services
Looking for a prestigious estate
Our Links
TissoT Real Estate Switzerland
TissoT Real Estate International
Links







