LAUSANNE - ZURICH - BASEL - BODENSEE - LUGANO
NEWS
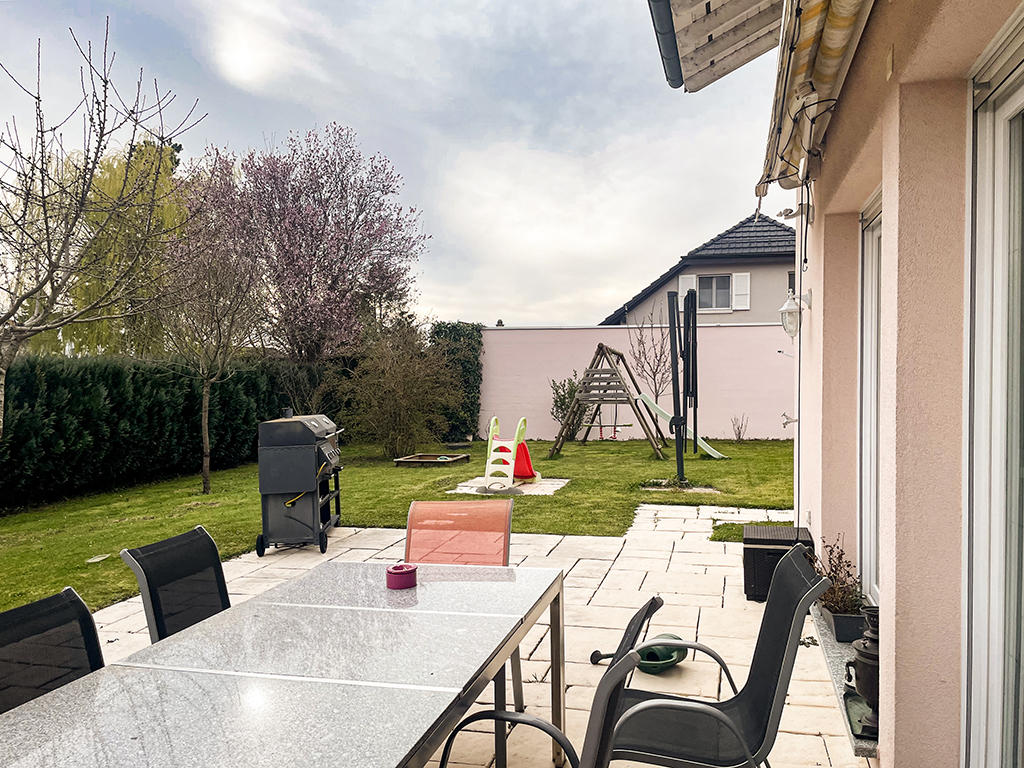
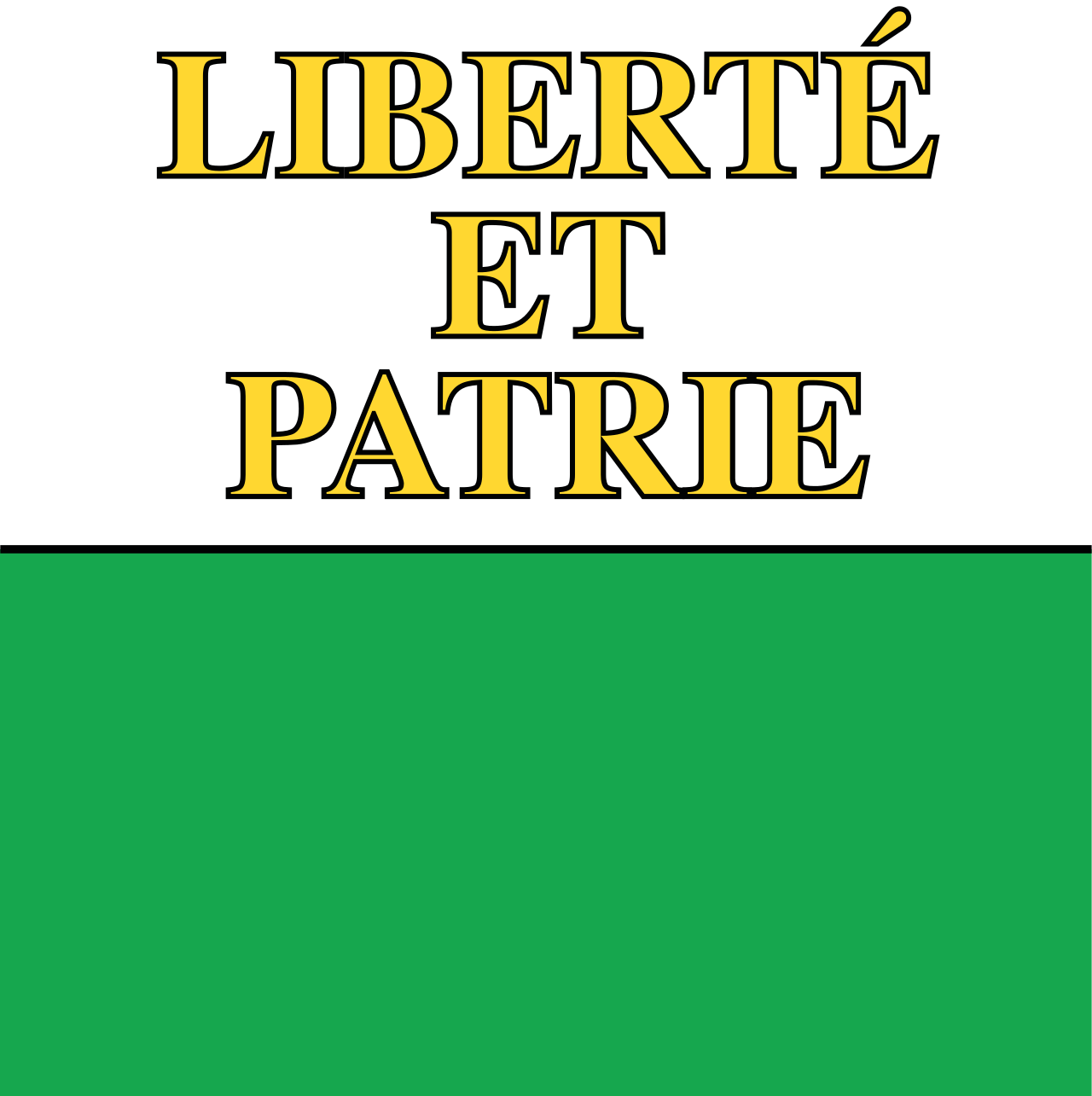 |
Twin house - 5.5 ROOMS | |
| 1053 - Cugy VD | ||
| CANTON : | ||
| OBJECT N° : 9160315 | ||
| CONTACT AND VISIT : 021 729 30 31 |
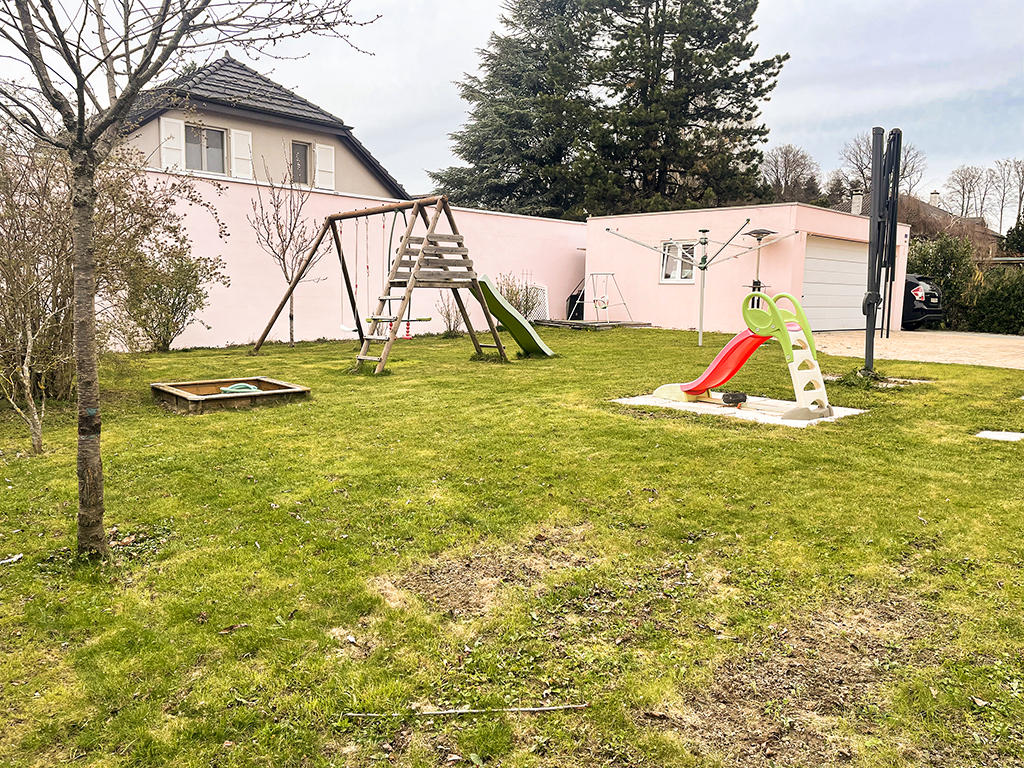
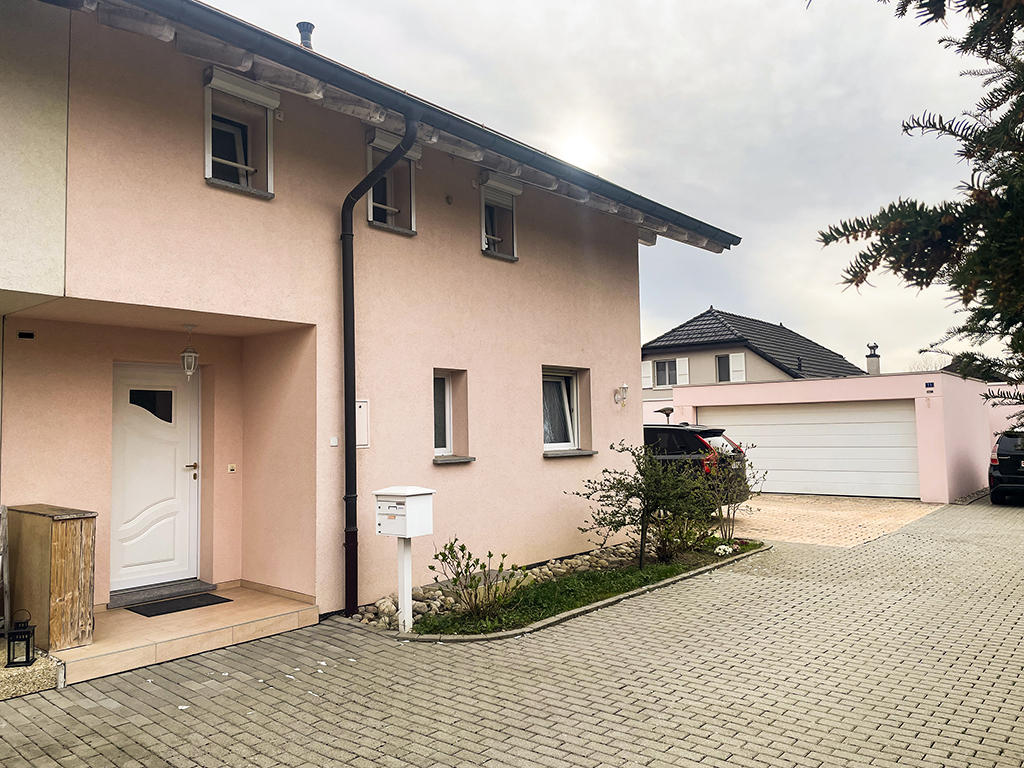
| LIVING SPACE : 150 m2 - USABLE AREA : m2 - PLOT : 660 m2 |
| DESCRIPTION : |
| Beautiful semi-detached villa of 150 m2, perfectly maintained on a plot of 660 m2. Ground floor: large entrance hall with cupboard and guest toilet, large reception room with wood-burning stove, dining room and large fitted kitchen. The terraces can be accessed via the kitchen and the living room, allowing you to enjoy a lovely wooded garden with a children's play area. Upstairs, a charming master suite with corner bath and wc, two bedrooms and a shower room. In the basement, there is a large space that can be converted to suit your needs and wishes, a cellar, a utility room and a machine room. Facing south-west, this villa has a large enclosed garage with space for 2 cars, as well as 3 outdoor parking spaces. A perfect home for a family. |
| SELLING PRICE : 1'495'000.- CHF |
| SITUATION : |
| Located in a residential area of Cugy, yet only 15 minutes by car from the centre of Lausanne. All amenities within 1 km, school buses for children, and the excellent "moulin de Cugy" just a stone's throw away. The motorway is 6 km away. (Situation and Plan) |
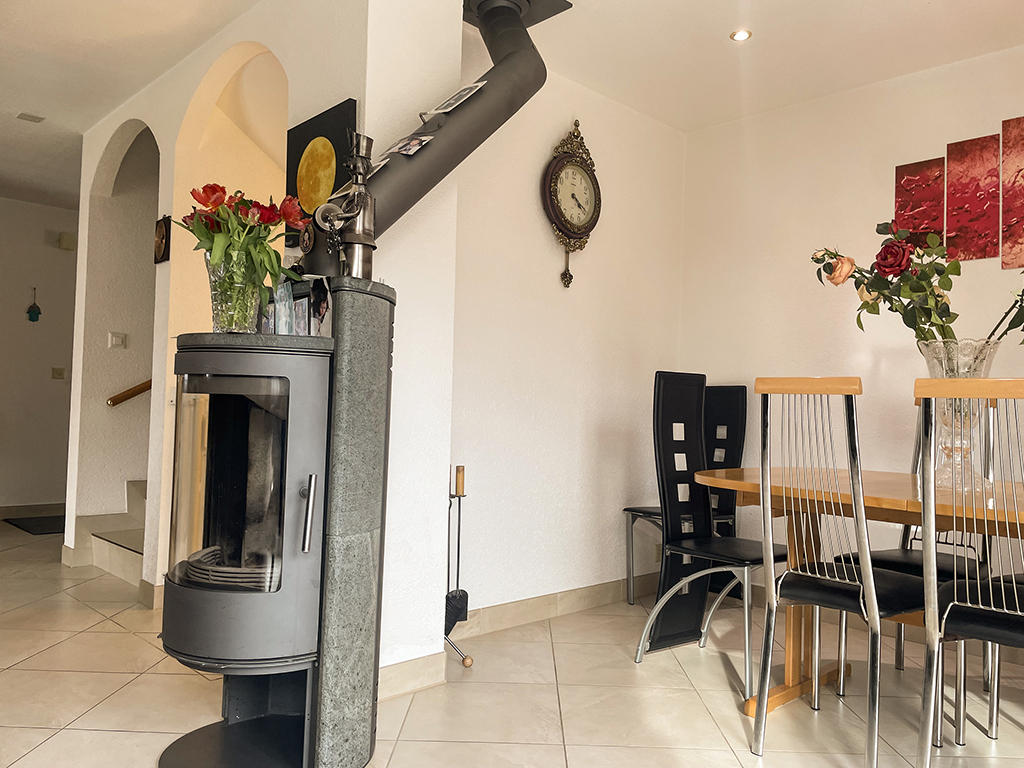
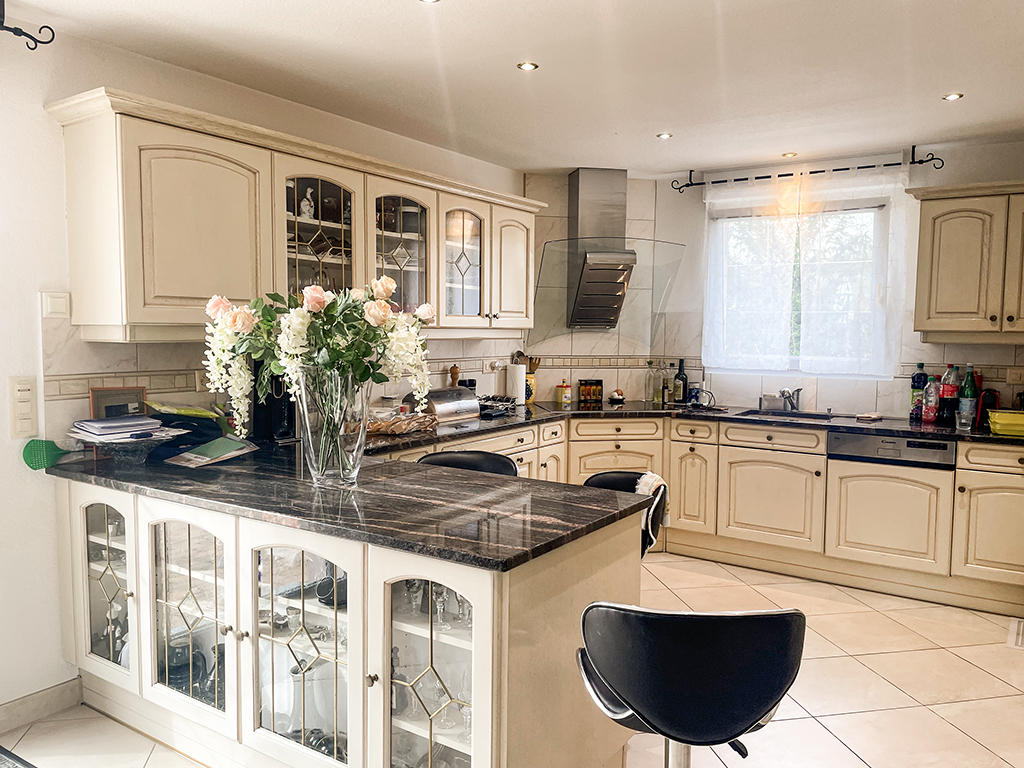
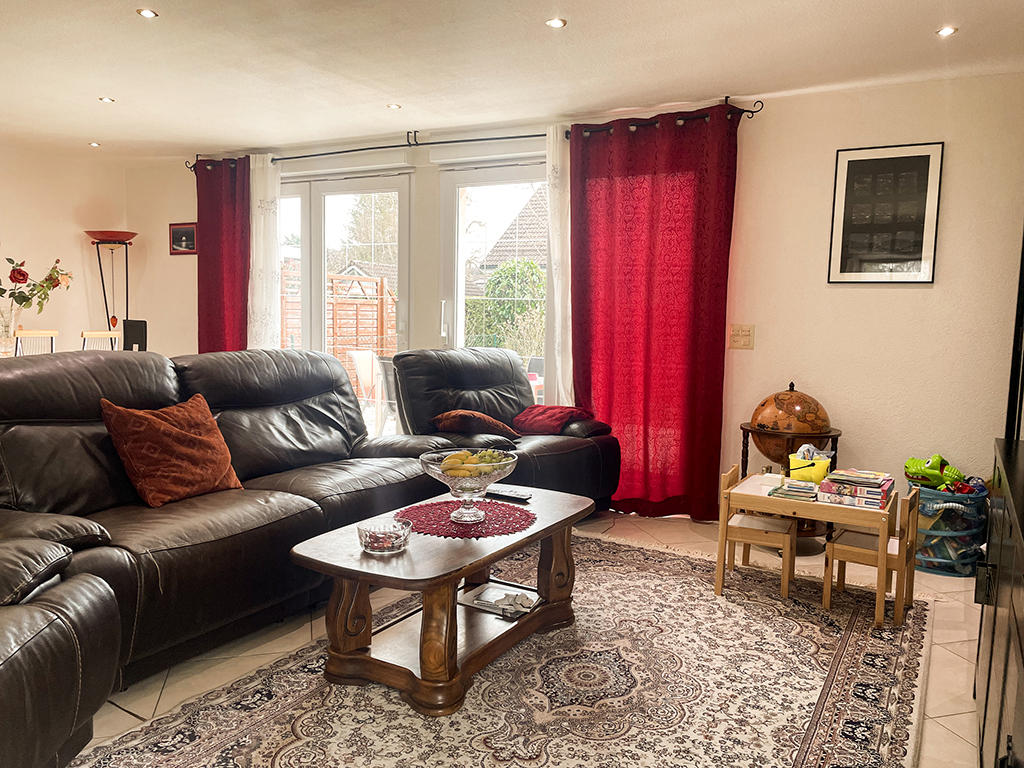
| MORE INFORMATIONS : |
| Yearbuilt : 2007 | Outside state : Good state |
| External box : Yes | Internal parking : No |
| Exposition : South-east | Environment : Peacefulness |
| Shops : 1.0 km | School : 1.0 km |
| Balcony : No | Fully equipped kitchen : Yes |
| Laundry room : Yes | Fireplace : No |
| Cellar : Yes | Swedish stove : Yes |
| Basement: Basement | Fully equipped kitchen : Yes |
| Inside state : Good state | Heating : Gas |
| External parking : 5 | Carport : No |
| View : Clear | Altitude : 705 m |
| Public transport : 1.0 km | Motorway exit : 5.0 km |
| Garden : Yes | Garret : No |
| Swimming pool : |







