LAUSANNE - ZURICH - BASEL - BODENSEE - LUGANO
NEWS
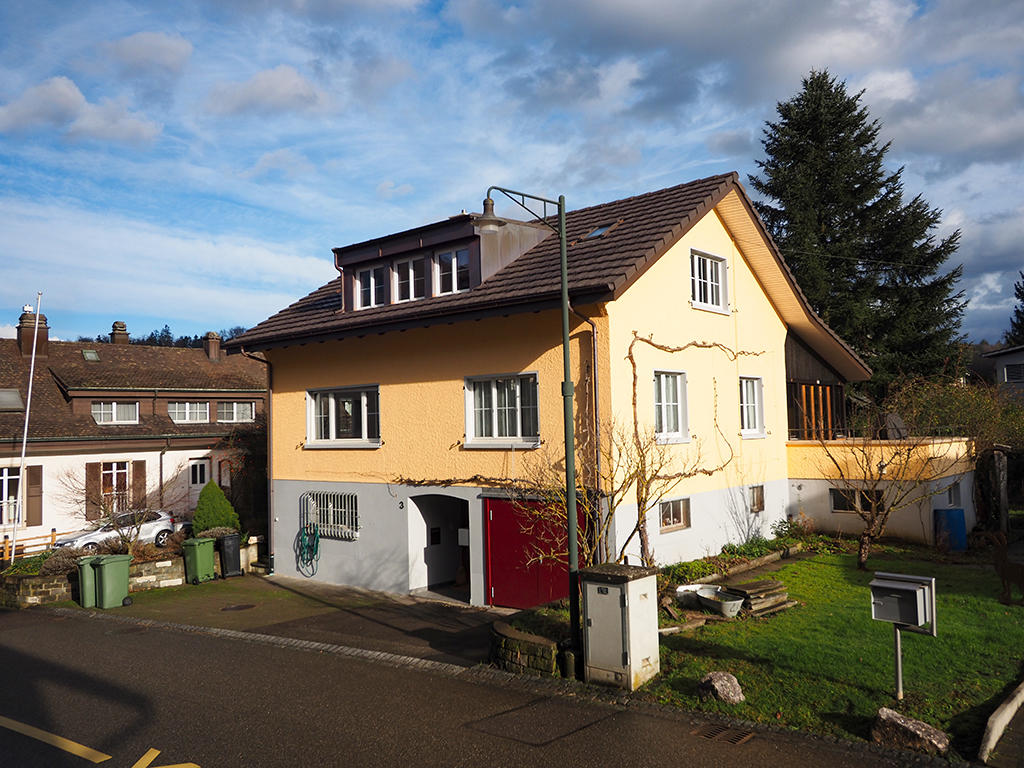
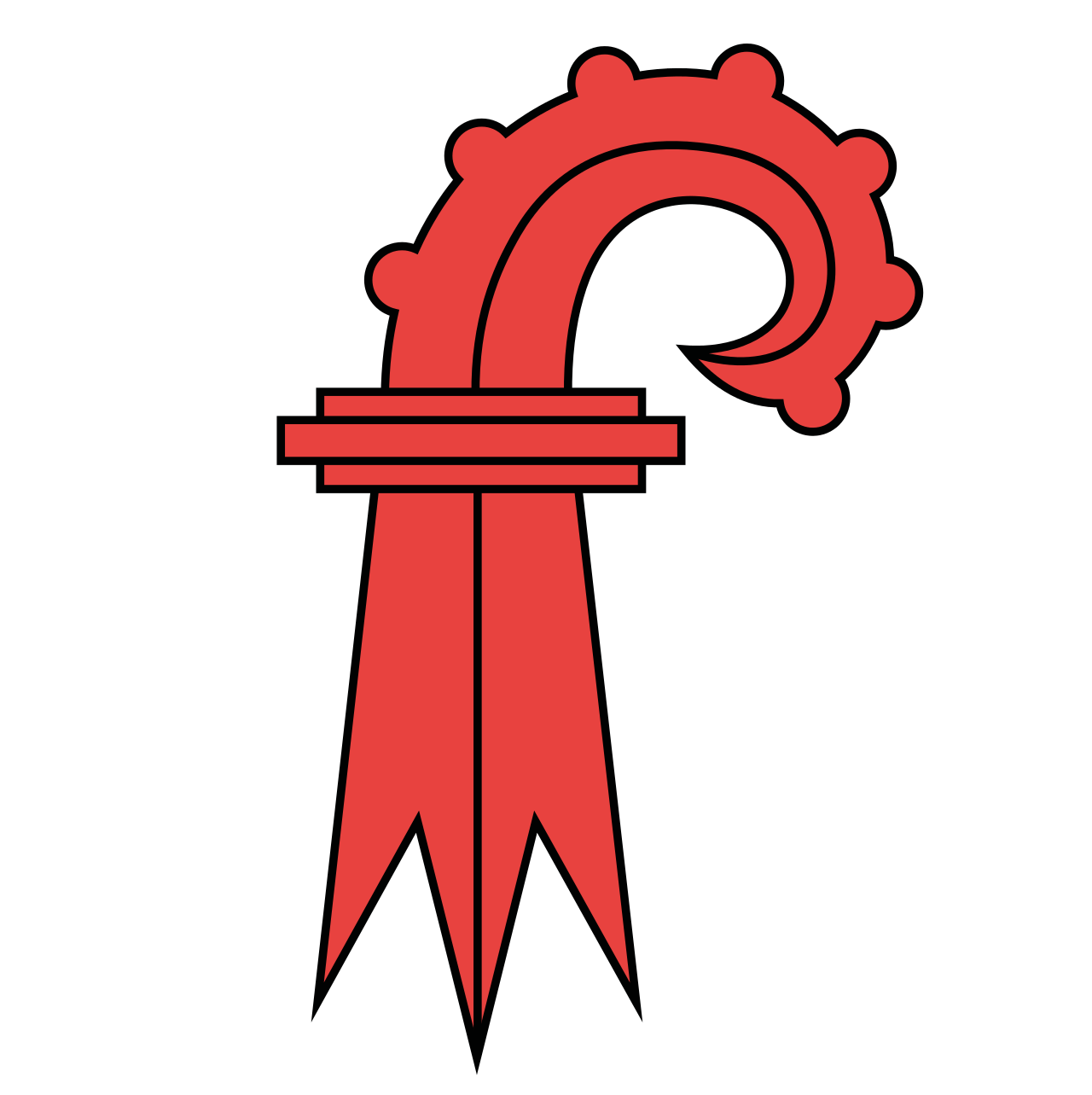 |
House - 6.5 ROOMS | |
| 4304 - Giebenach | ||
| CANTON : Basel-Landschaft | ||
| OBJECT N° : 7151206 | ||
| CONTACT AND VISIT : 061 631 30 31 |
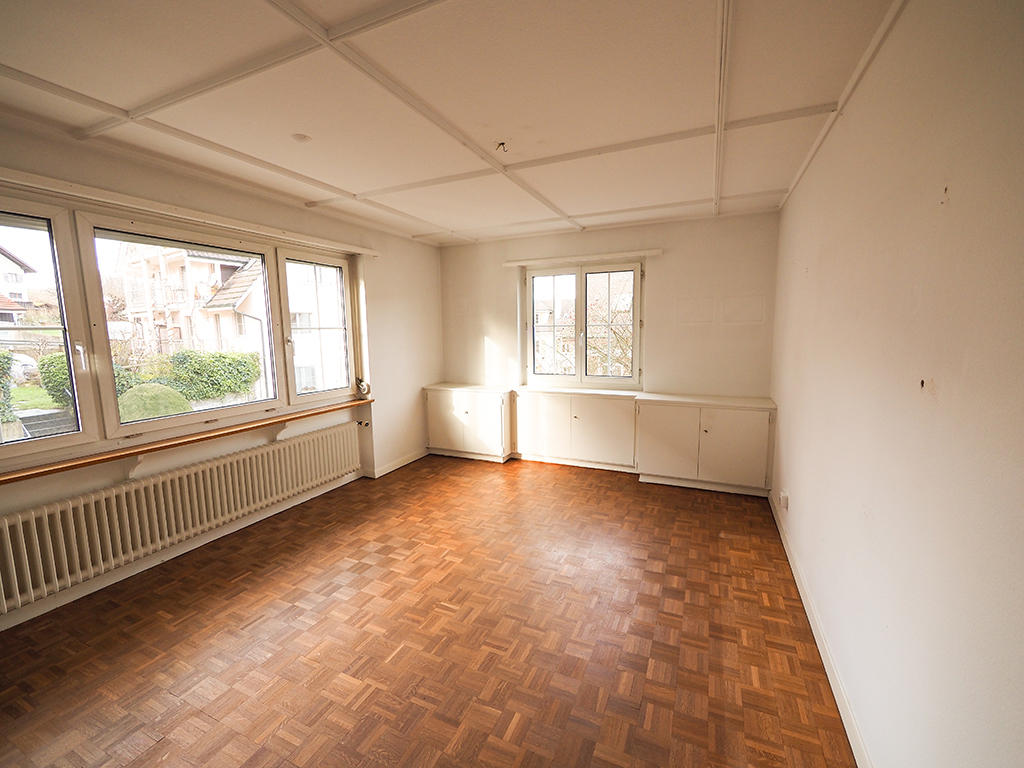
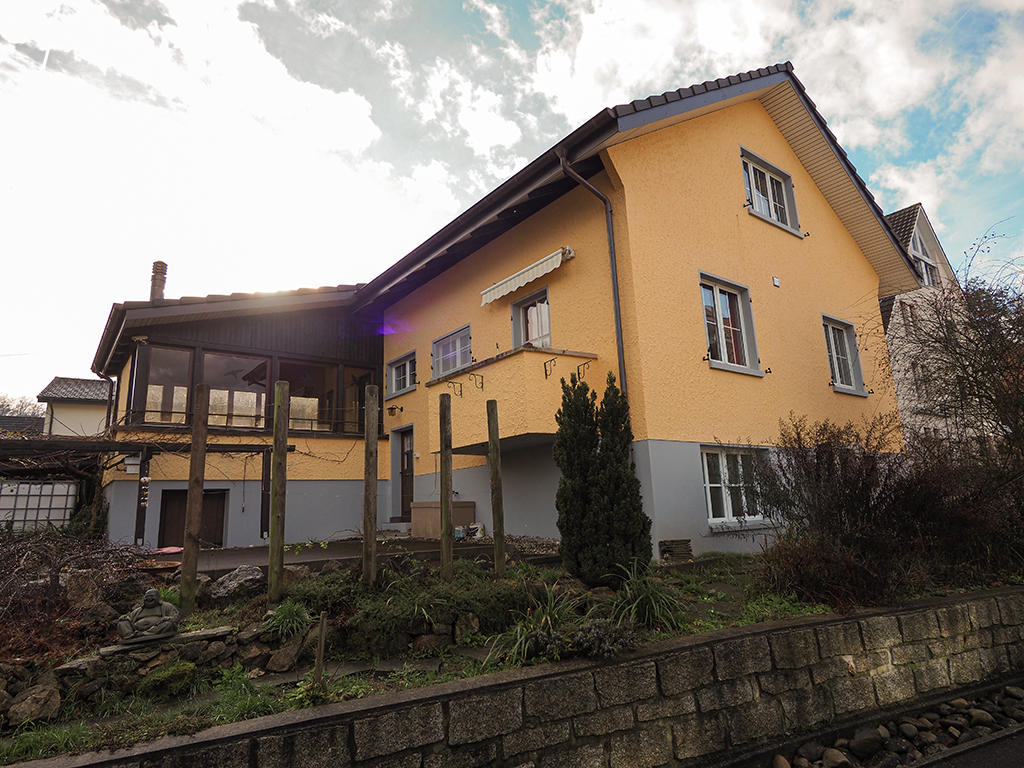
| LIVING SPACE : 123 m2 - USABLE AREA : m2 - PLOT : 674 m2 |
| DESCRIPTION : |
| Spread over 123m2 of living space with 6.5 rooms and generous grounds, this house offers plenty of room and space. A good building fabric and energy-related renovations (e.g. heat pump) provide a good basis for you to add your own individual touch when renovating the interior. From the spacious forecourt you enter the entrance hall from where you can reach the technic/laundry room, the cellar or the garage. The staircase leads to the upper floor with a spacious living room, fitted kitchen with balcony, two further rooms and a bathroom/shower/WC. The light-flooded conservatory with fireplace and the sunny terrace are also located on this floor. There are another three rooms on the top floor. The large utility room in the garden serves as storage space for all garden utensils. |
| SELLING PRICE : 950'000.- CHF |
| SITUATION : | ...OTHER PROPERTIES IN THE REGION |
| This house is in a marvellous location with a school and bus stop within easy walking distance and just a few steps from the local recreation area. According to the current owners, you can watch the deer from the garden at dusk at the appropriate time of year... From Giebenach you can reach Kaiseraugst/Rheinfelden, Liestal or Basel in no time at all. (Situation and Plan) |
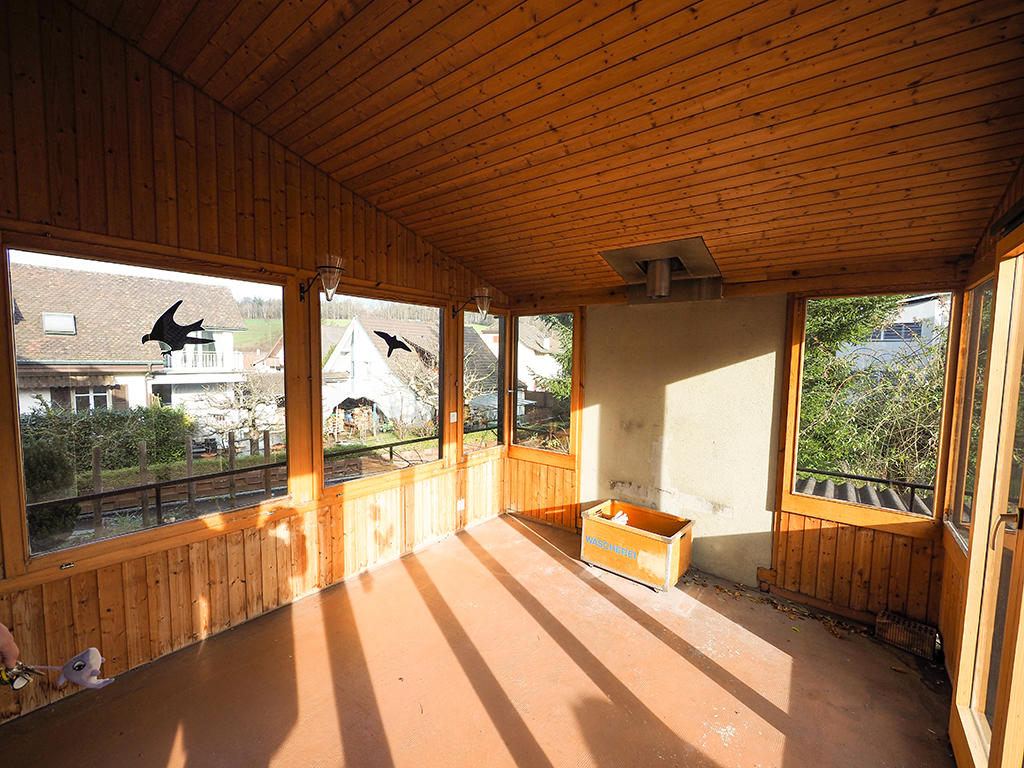
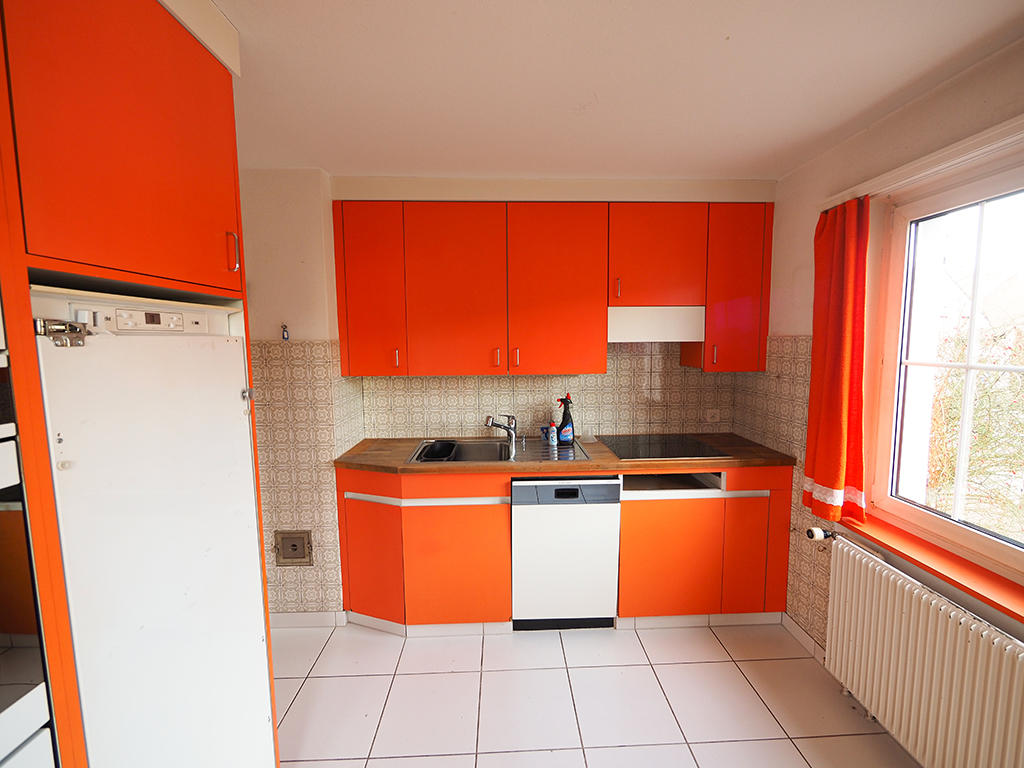
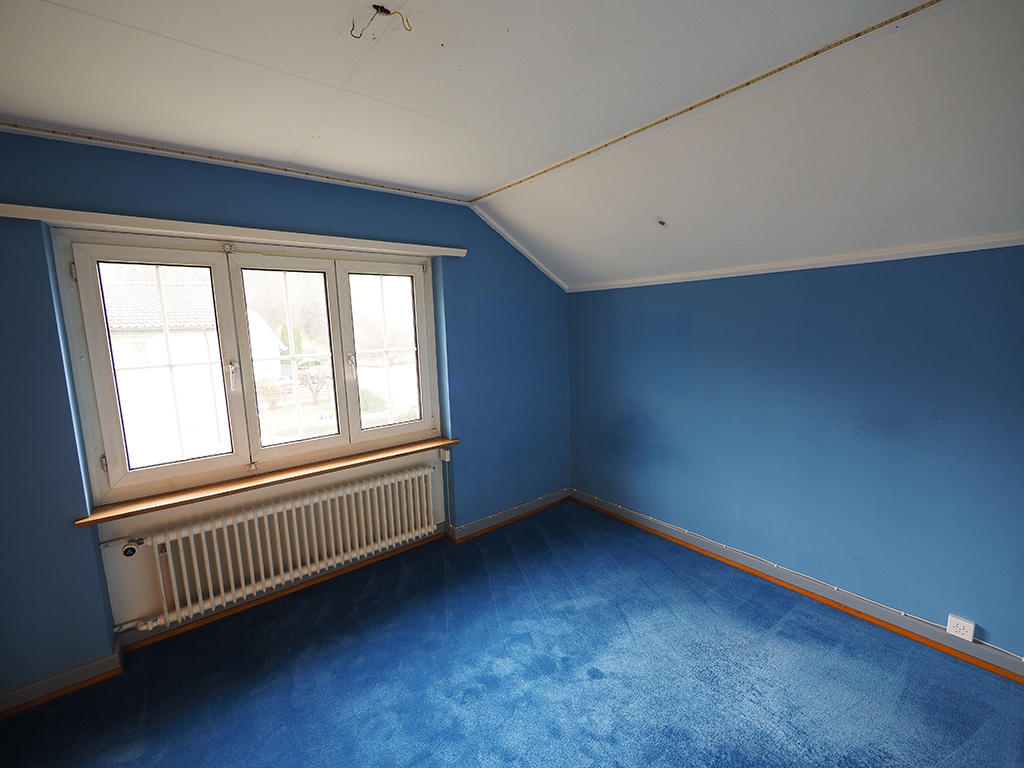
| MORE INFORMATIONS : |
| Yearbuilt : 1952 | Outside state : Good state |
| External box : No | Internal parking : 1 |
| Exposition : South-east | Environment : Peacefulness |
| Shops : 2.0 km | School : 0.2 km |
| Balcony : Yes | Fully equipped kitchen : Yes |
| Laundry room : Yes | Fireplace : Yes |
| Cellar : Yes | Swedish stove : No |
| Basement: - | Fully equipped kitchen : Yes |
| Inside state : Good state | Heating : Heat pump |
| External parking : 2 | Carport : No |
| View : Clear | Altitude : 320 m |
| Public transport : 0.2 km | Motorway exit : 3.0 km |
| Garden : Yes | Garret : No |
| Swimming pool : No | Lift : No |
| Terrace : Yes | Handicapped : No |
| Verandah : Yes | Cable : Yes |
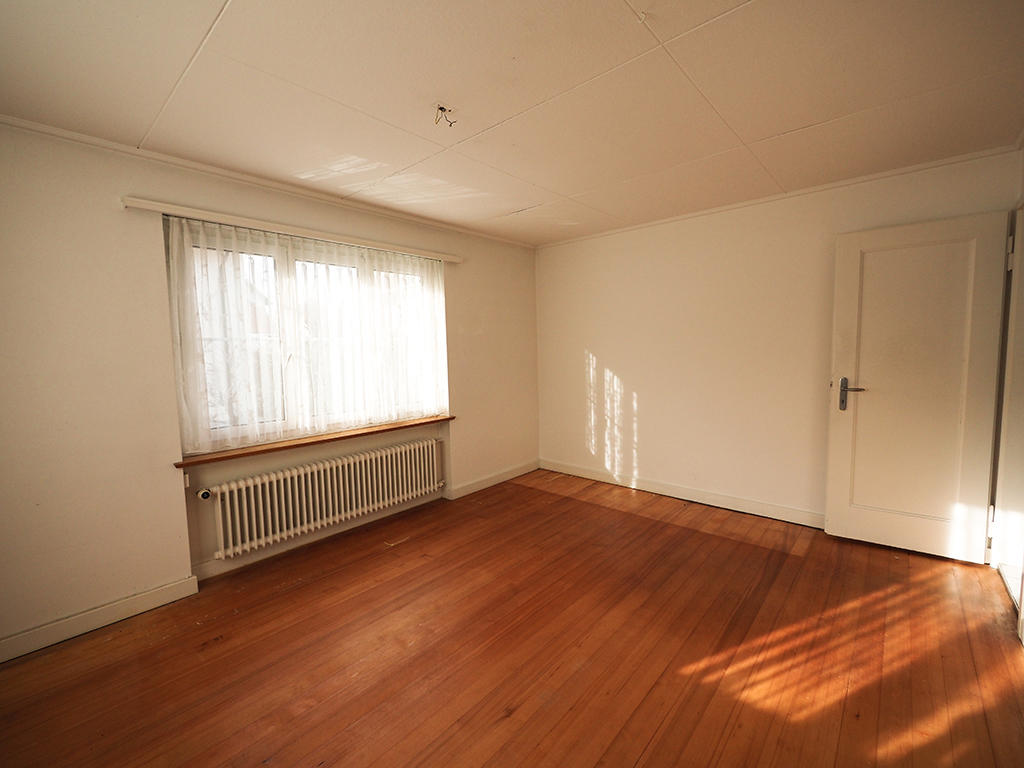
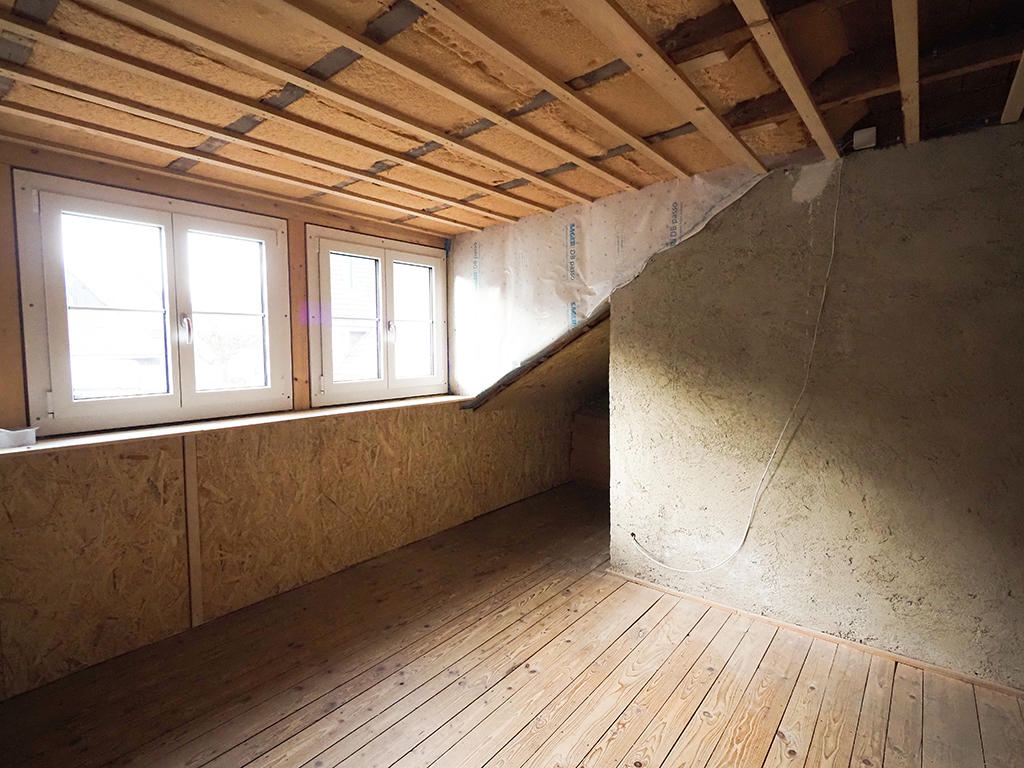
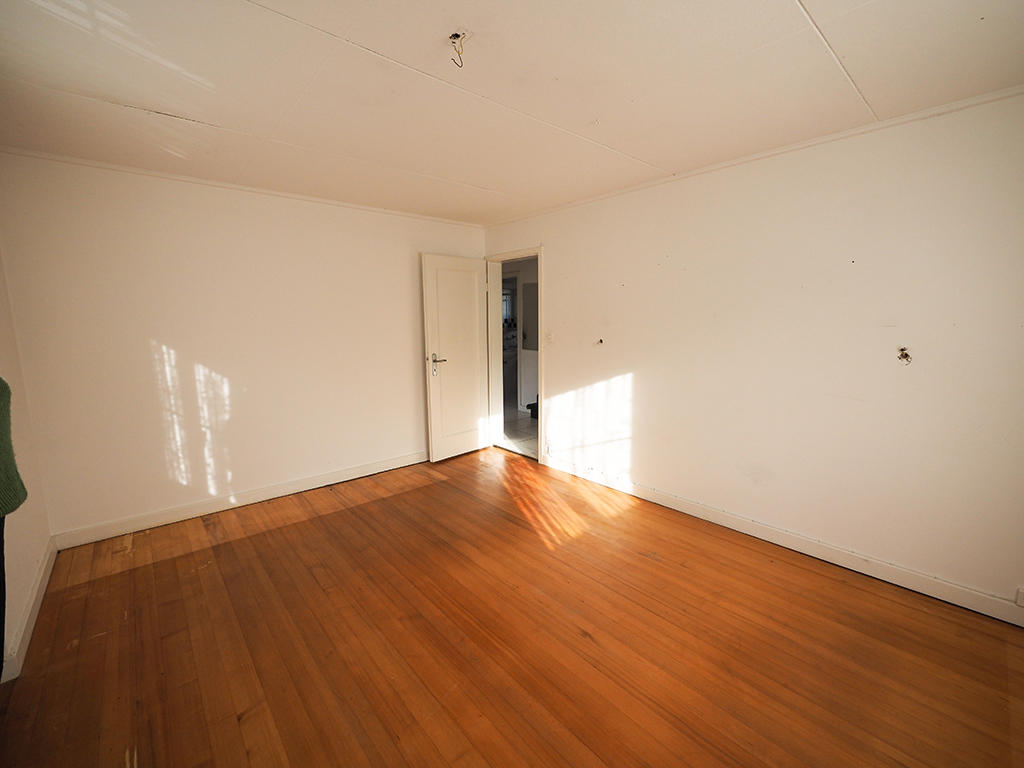
| TEL. 061 631 30 31 or sales@tissot-realestate.ch |
| SOME MORE INFORMATIONS OR A VISIT ? |
Informations
Acquisition in Switzerland
International real estate
Prestige properties
Our VIP services
Looking for a prestigious estate
Our Links
TissoT Real Estate Switzerland
TissoT Real Estate International
Links







