LAUSANNE - ZURICH - BASEL - BODENSEE - LUGANO
NEWS
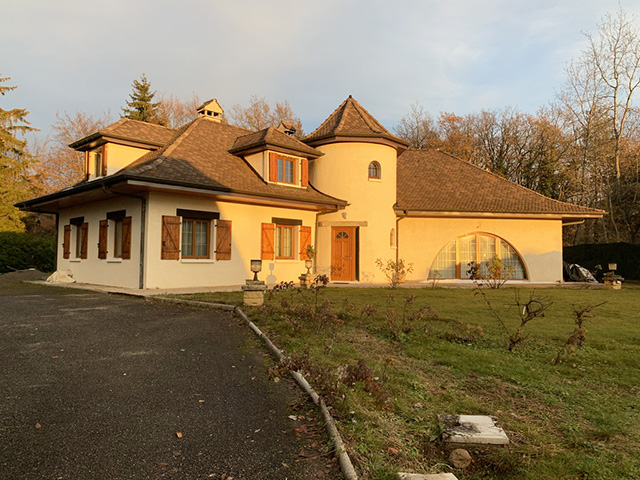
 |
Detached House - 6.5 ROOMS | |
| 74200 - Armoy (Thonon-les-Bains) | ||
| CANTON : France | ||
| OBJECT N° : 9121105 | ||
| CONTACT AND VISIT : 021 729 30 31 |
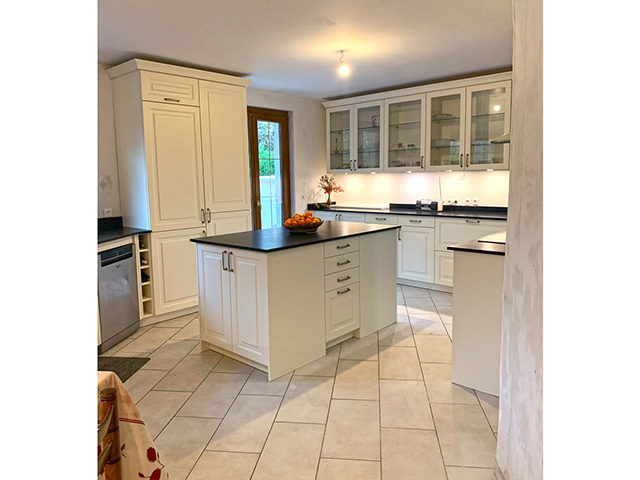
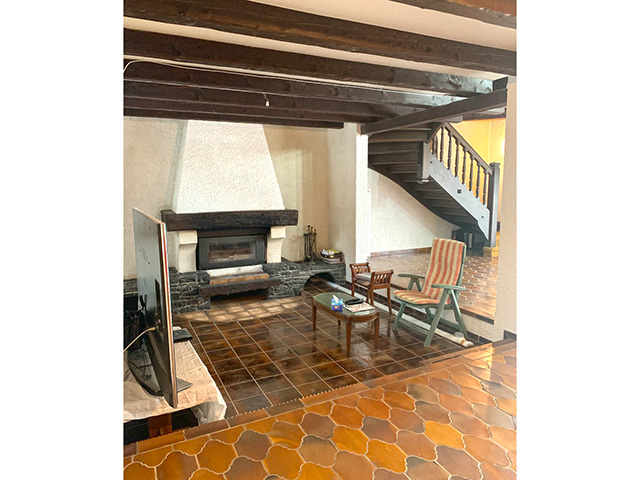
| LIVING SPACE : 280 m2 - USABLE AREA : 400 m2 - PLOT : 2637 m2 |
| DESCRIPTION : |
| A noble entrance hall, a sumptuous and voluminous cathedral-like living/dining room with its magnificent fireplace, a large and well-equipped kitchen, a bedroom, a bathroom and an office crown the ground floor. A very beautiful and atypical wooden staircase leads to a magnificent mezzanine floor, with magnificent beams and open above the living room and to the three bedrooms with bathroom. Basement, a workshop, two cellars, a boiler room, a laundry room, a garage and a cellar. A magnificent garden and two terraces complete this property. |
| SELLING PRICE : 936'000.- CHF |
| SITUATION : | ...OTHER PROPERTIES IN THE REGION |
| This architecturally exceptional residence of 280m2 of living space and 400m2 of usable space dominates a plot of 2637m2 and was completely renovated in 2020, auc known as " Château de Lonnaz ". Located on the heights of Thonon-les-Bains, this magnificent property with charm, without any noise disturbance or direct opposite, offers an oasis of calm and well-being. Close to all amenities. (Situation and Plan) |
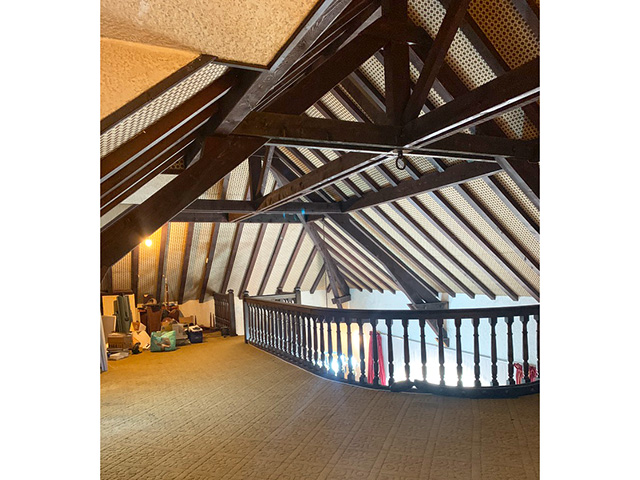
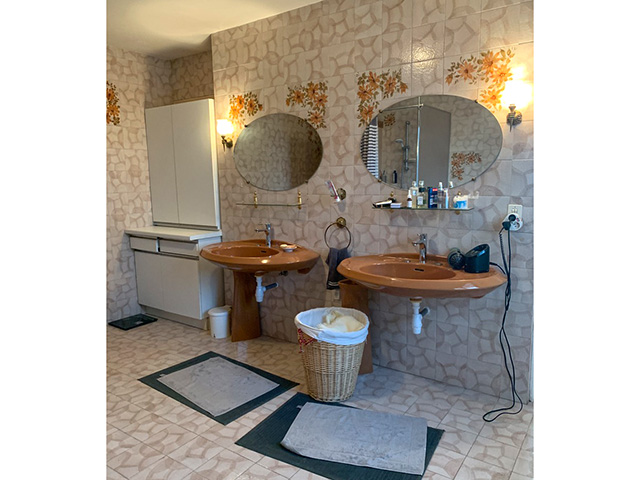
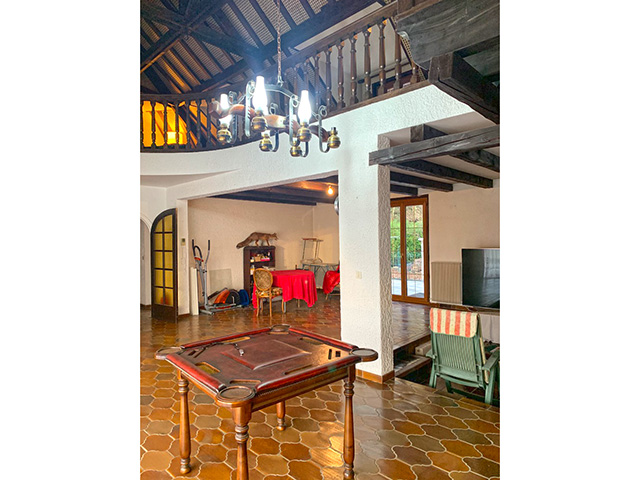
| MORE INFORMATIONS : |
| Yearbuilt : | Outside state : Good state |
| External box : No | Internal parking : 2 |
| Exposition : South | Environment : Very peacefulness |
| Shops : 1.5 km | School : 2.5 km |
| Balcony : No | Fully equipped kitchen : Yes |
| Laundry room : Yes | Fireplace : Yes |
| Cellar : Yes | Swedish stove : No |
| Basement: Basement | Fully equipped kitchen : Yes |
| Inside state : Good state | Heating : Heat pump |
| External parking : Yes | Carport : No |
| View : Nice view | Altitude : 550 m |
| Public transport : 0.2 km | Motorway exit : 2.5 km |
| Garden : Yes | Garret : Yes |
| Swimming pool : No | Lift : No |
| Terrace : Yes | Handicapped : No |
| Verandah : No | Cable : No |
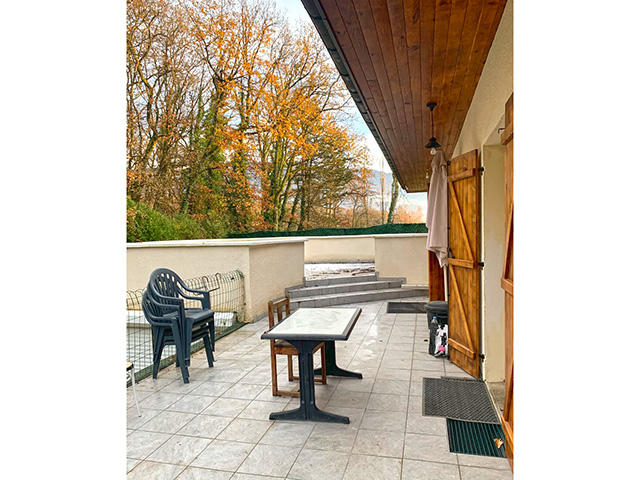
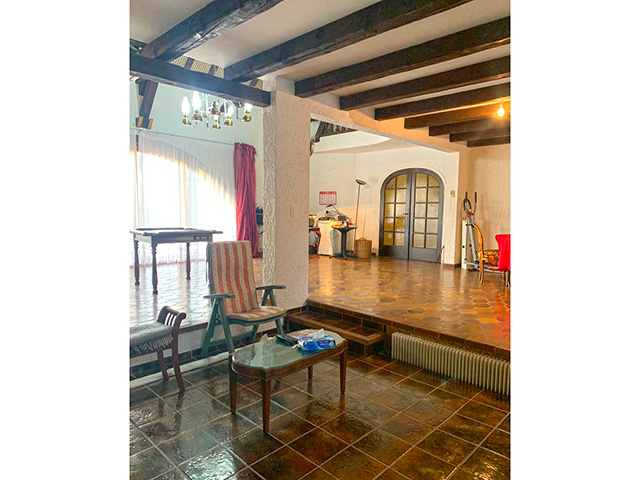
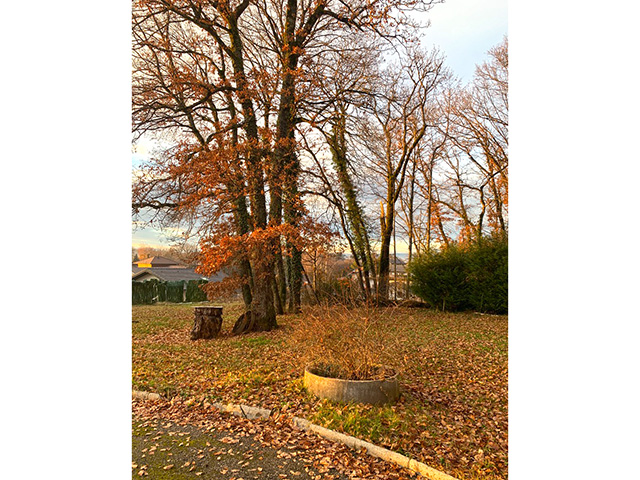
| TEL. 021 729 30 31 or sales@tissot-realestate.ch |
| SOME MORE INFORMATIONS OR A VISIT ? |
Informations
Acquisition in Switzerland
International real estate
Prestige properties
Our VIP services
Looking for a prestigious estate
Our Links
TissoT Real Estate Switzerland
TissoT Real Estate International
Links







