LAUSANNE - ZURICH - BASEL - BODENSEE - LUGANO
NEWS
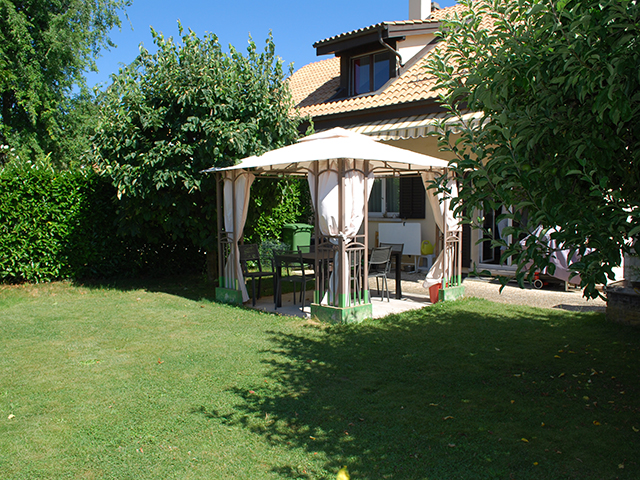
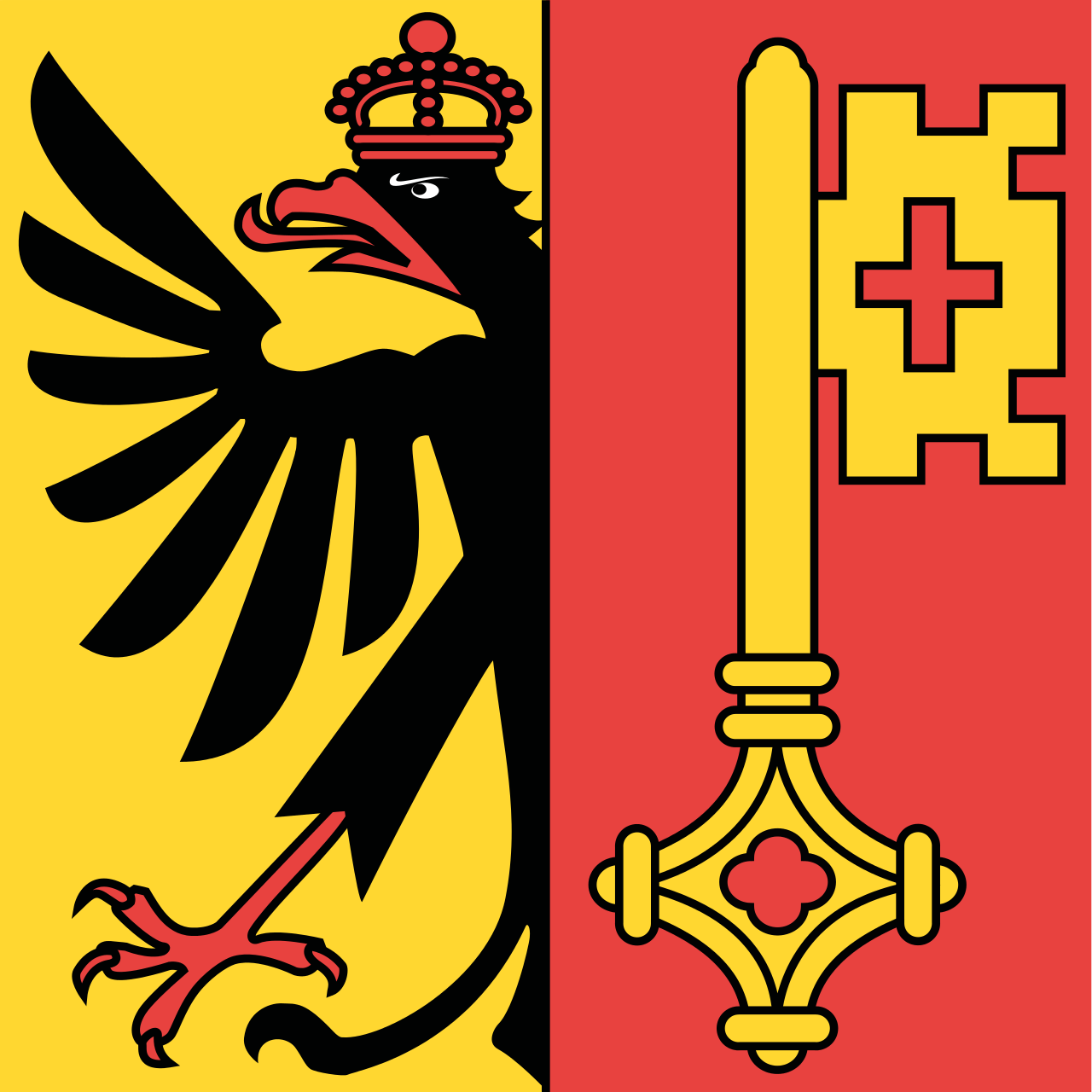 |
Semi-detached house - 5.0 ROOMS | |
| 1228 - Plan-les-Ouates | ||
| CANTON : Geneva | ||
| OBJECT N° : 9080703 | ||
| CONTACT AND VISIT : 022 301 30 31 |
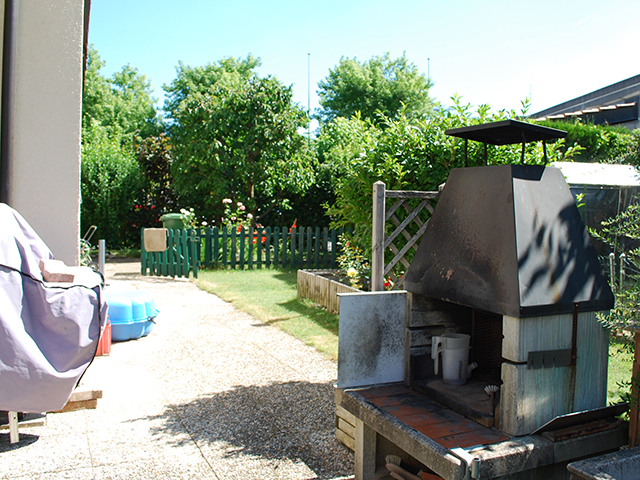
Reserved
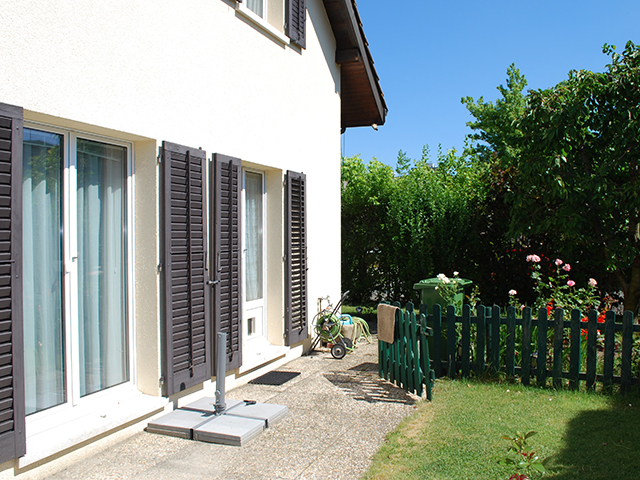
| LIVING SPACE : 140 m2 - USABLE AREA : 189 m2 - PLOT : 530 m2 |
| DESCRIPTION : |
| This 140 squ/mters twin-house is situated in a very quiet area not so far from public transportation and stores (school also). A huge basement : 38,5 squ/mters : Laundry, cellar, recreation room (23 squ/mters) a way-out to the garden could be easily done from the basement. Ground floor : nice self-contained kichen (12 squ/mters), a huge living room with a fire-place ( 34 squ/mters) an entrance hall and guests toilet. On the first floor : 3 bdrooms (15, 12 and 10,5 squ/mters) 2 bathrooms.This house and the garden are well maintained. |
| SELLING PRICE : Sur demande.- CHF |
| SITUATION : | ...OTHER PROPERTIES IN THE REGION |
| From a small village in 1970 to now, Plan-les-Ouates became a nice commune of 10'000 inhabitants, and classified first municipality of French-Switzerland where life is enjoyable. A lot of international and prestigious watch makers industries are located in Plan-les-Ouates. Public transportations (TPG) Lines : D, 4, 12, 23, 42, 43, 44 et 46. (Situation and Plan) |
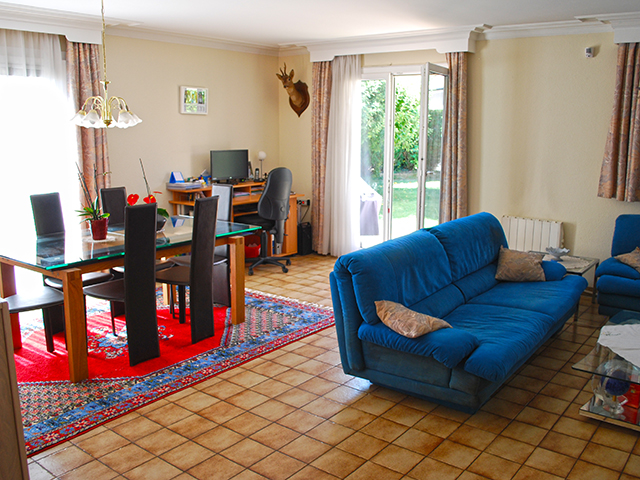
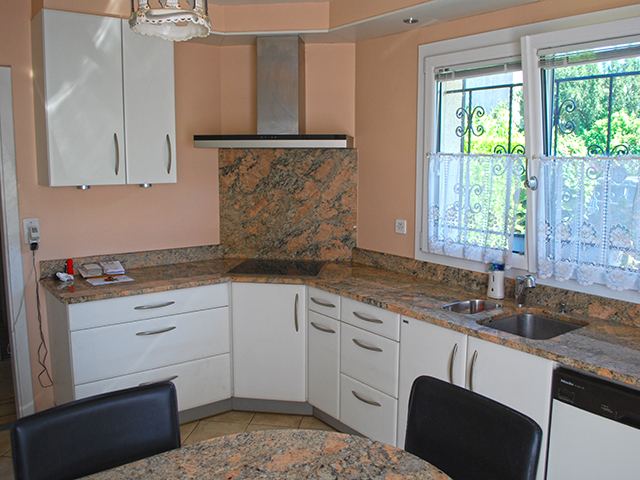
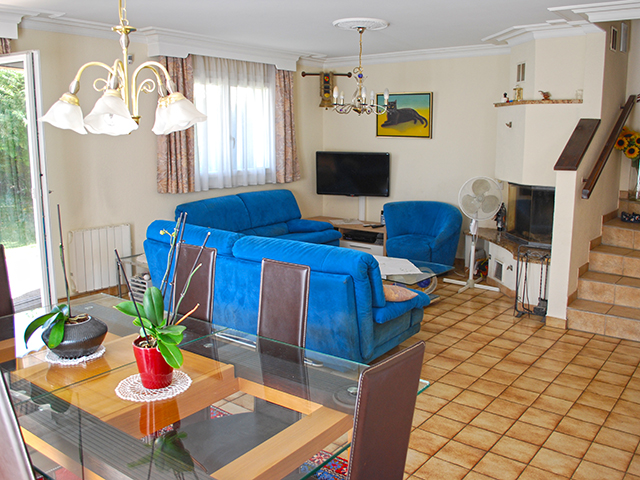
| MORE INFORMATIONS : |
| Yearbuilt : 1987 | Outside state : Good state |
| External box : Yes | Internal parking : No |
| Exposition : South | Environment : Peacefulness |
| Shops : 0.6 km | School : 2.5 km |
| Balcony : No | Fully equipped kitchen : Yes |
| Laundry room : Yes | Fireplace : Yes |
| Cellar : Yes | Swedish stove : No |
| Basement: Basement | Fully equipped kitchen : Yes |
| Inside state : Good state | Heating : Electricity |
| External parking : 1 | Carport : No |
| View : Clear | Altitude : 399 m |
| Public transport : 0.4 km | Motorway exit : 2.0 km |
| Garden : Yes | Garret : No |
| Swimming pool : No | Lift : No |
| Terrace : Yes | Handicapped : No |
| Verandah : No | Cable : Yes |
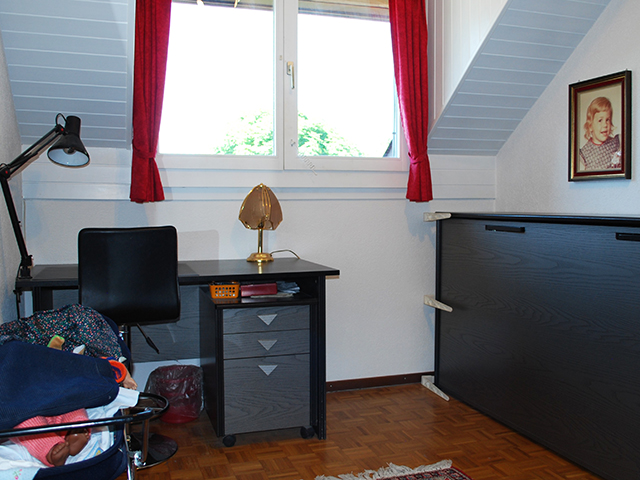
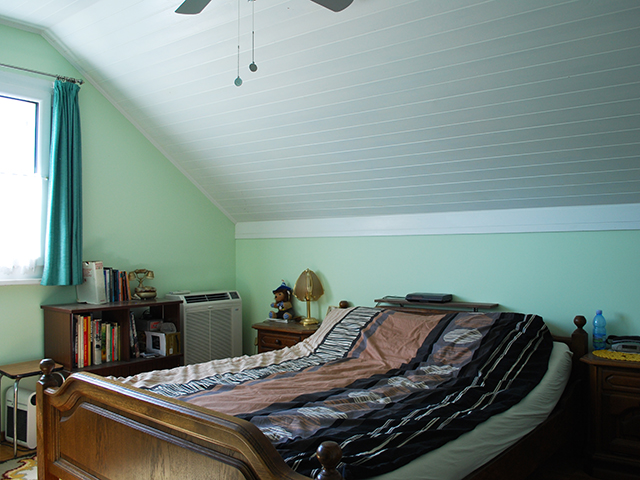
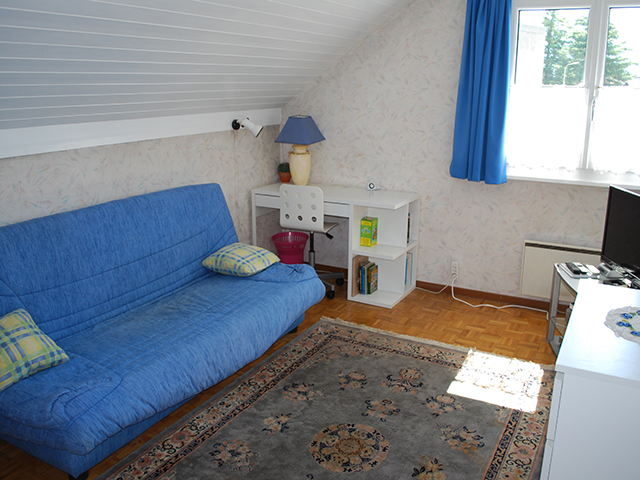
| TEL. 022 301 30 31 or sales@tissot-realestate.ch |
| SOME MORE INFORMATIONS OR A VISIT ? |
Informations
Acquisition in Switzerland
International real estate
Prestige properties
Our VIP services
Looking for a prestigious estate
Our Links
TissoT Real Estate Switzerland
TissoT Real Estate International
Links







