LAUSANNE - ZURICH - BASEL - BODENSEE - LUGANO
NEWS
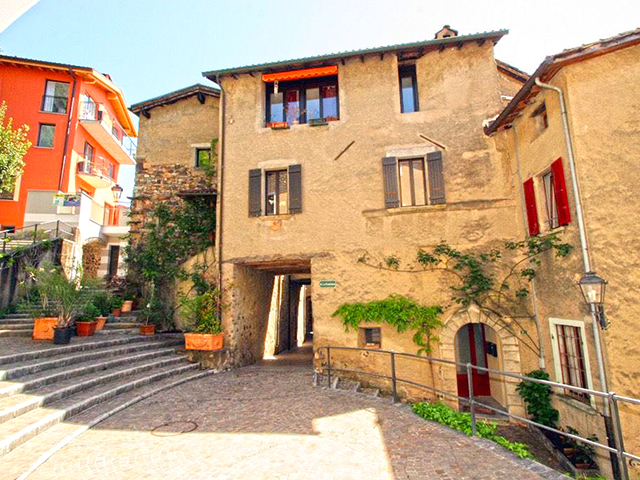
 |
House - 8.0 ROOMS | |
| 6921 - Vico Morcote | ||
| CANTON : Tessin | ||
| OBJECT N° : 6140703 | ||
| CONTACT AND VISIT : 091 648 30 31 |
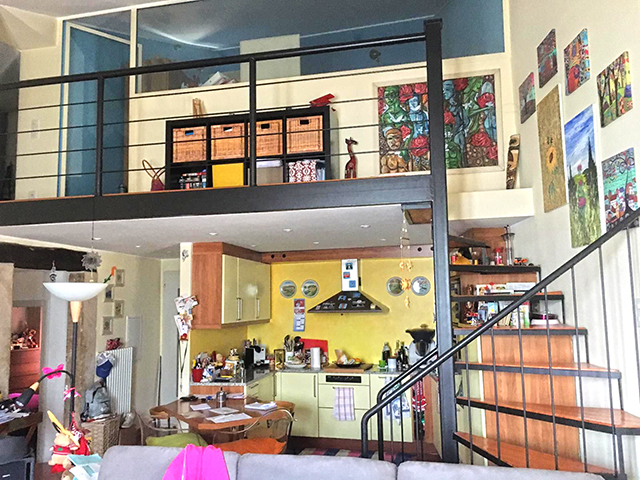
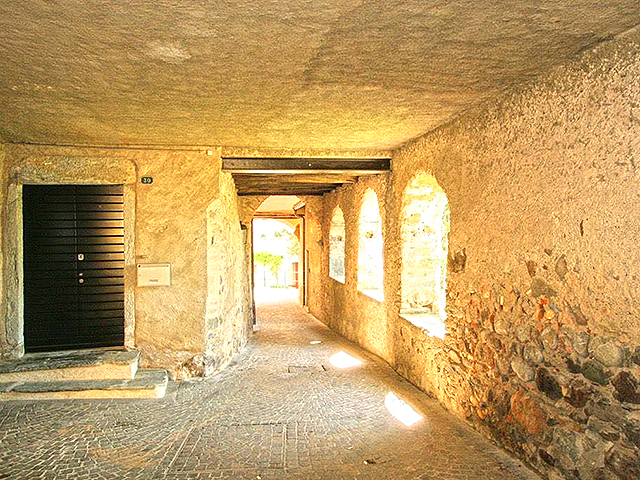
| LIVING SPACE : 261 m2 - USABLE AREA : m2 - PLOT : m2 |
| DESCRIPTION : |
| The property, which is a typical nucleus construction consisting of a part of common passage porch, is on 3 levels plus a mezzanine level and consists of 3 units plus technical rooms accessible from the porch itself. As this is a nucleus house, there are no parking spaces on the property. The units are well structured, of which the one on the top floor enjoys a lake view from the living room. The property, a typical 'casa di nucleo', houses three flats on three floors above ground level, plus the loft accessible from the living room of flat number 3. On the basement floor there is a typical stone porch outside, which allows pedestrians to pass through. From here there is direct access to the technical rooms and a secondary access to the 3.5-room flat number 1, structured on two levels and connected by an internal staircase. On the ground floor there is the main entrance directly from the piazza della fontana, which is common to the 3 flats as well as the internal courtyard, which to date is somewhat neglected but which, according to the client, could be converted into a SUL, subject to the authorisation of the neighbours. On this level we find two rooms and a bathroom in flat 1. Flat 2 consists of 2.5 rooms distributed on the same level and originally connected to flat 3. Inside flat 2 there is a historic fireplace, temporarily closed, which is listed as a protected cultural asset by the Office of Cultural Heritage as it is a fireplace with the coat of arms of the Salvi family. Apartment 3 is accessed by an internal staircase that first leads to the storage room and then to the actual 4.5-room flat distributed between the first and mezzanine floors. On the whole, the property has medium to good quality finishes, bright spaces despite being in the core and partial lake view from the living room on the second floor. |
| SELLING PRICE : 980'000.- CHF |
| SITUATION : | ...OTHER PROPERTIES IN THE REGION |
| Core building located near the fountain square, close to the municipal staircase leading to the town hall. Residential area with excellent privacy and lake view from the top floor. The location, reached by municipal staircase, enjoys an elevated position with partial lake view. In the immediate vicinity is the fountain square and the commune of Vico Morcote. From Vico Morcote, the Bissone motorway junction can be reached in less than 10 minutes. The Melide station is approx. 5 minutes by car on the strada Canonale, where the post bus route also passes. Shopping facilities, post office, bank, bars and shops are within a radius of approx. 10 km in Melide or Lugano and Mendrisio, small shop also in the municipality. Area with greenery and surroundings, proximity to lake, neighbourhood of villas and flats of superior standing. (Situation and Plan) |
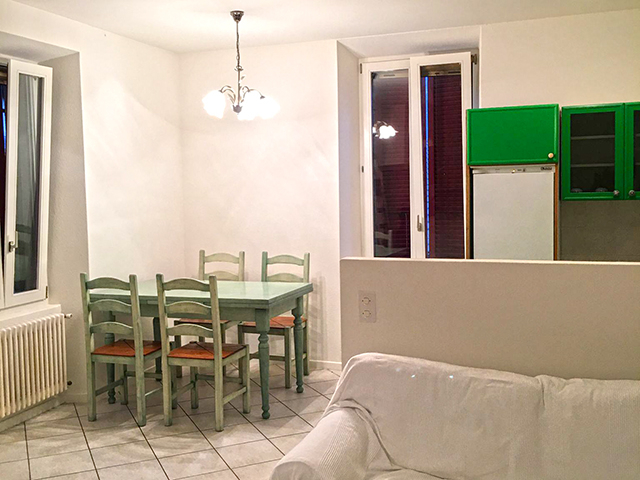
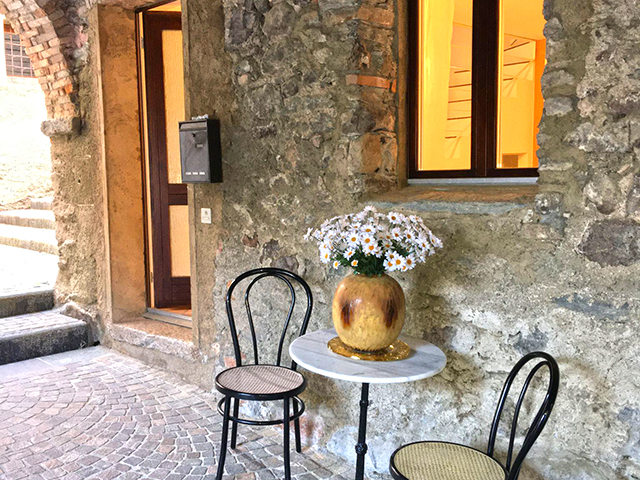
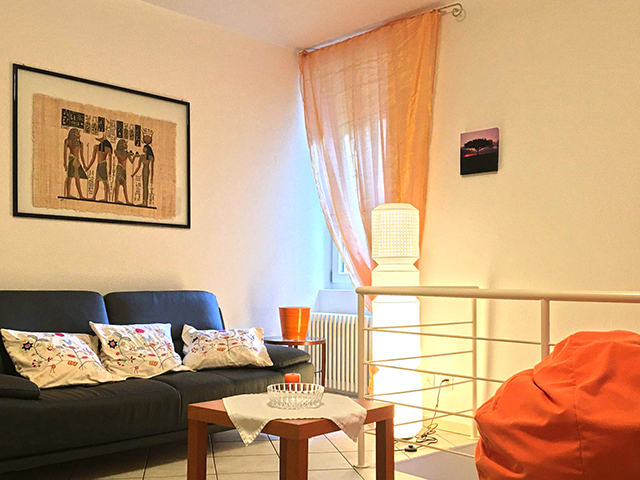
| MORE INFORMATIONS : |
| Yearbuilt : 1650 | Outside state : Good state |
| External box : No | Internal parking : No |
| Exposition : South | Environment : Peacefulness |
| Shops : 10.0 km | School : 10.0 km |
| Balcony : No | Fully equipped kitchen : Yes |
| Laundry room : Yes | Fireplace : Yes |
| Cellar : Yes | Swedish stove : No |
| Basement: Basement | Fully equipped kitchen : Yes |
| Inside state : Good state | Heating : Fuel oil |
| External parking : No | Carport : No |
| View : Lake | Altitude : 433 m |
| Public transport : 1.0 km | Motorway exit : 10.0 km |
| Garden : No | Garret : No |
| Swimming pool : No | Lift : No |
| Terrace : Yes | Handicapped : No |
| Verandah : No | Cable : Yes |
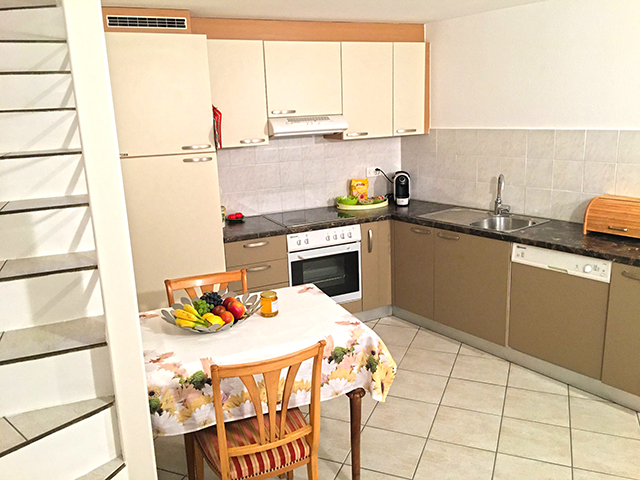
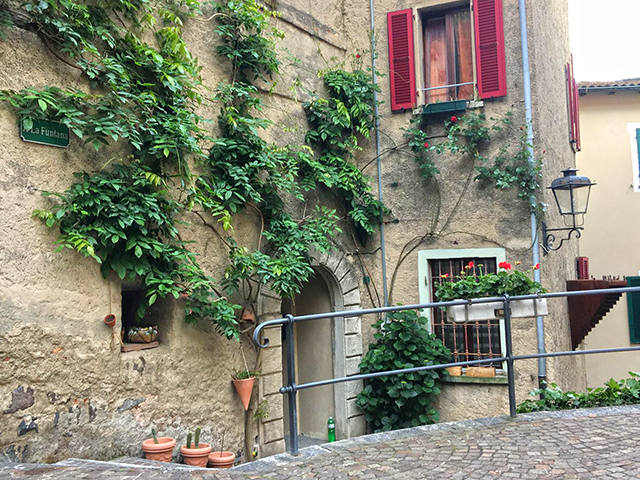
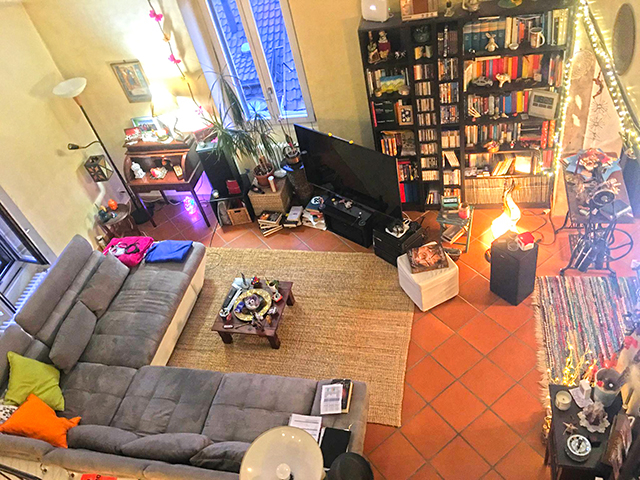
| TEL. 091 648 30 31 or sales@tissot-realestate.ch |
| SOME MORE INFORMATIONS OR A VISIT ? |
Informations
Acquisition in Switzerland
International real estate
Prestige properties
Our VIP services
Looking for a prestigious estate
Our Links
TissoT Real Estate Switzerland
TissoT Real Estate International
Links







