LAUSANNE - ZURICH - BASEL - BODENSEE - LUGANO
NEWS
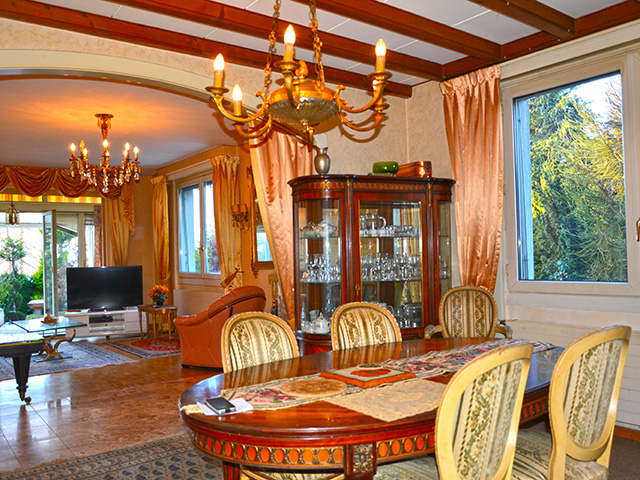
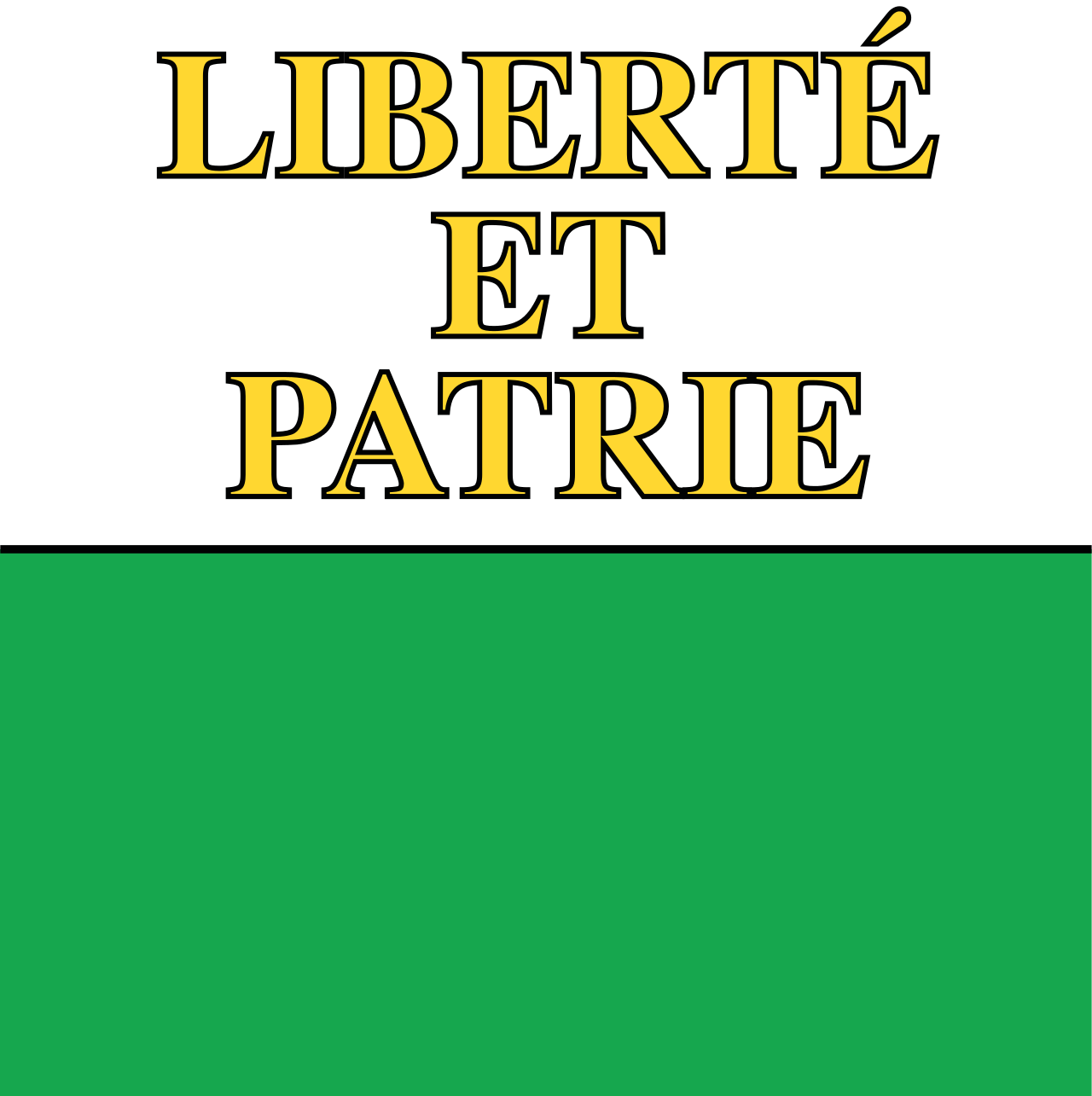 |
Villa - 5.0 ROOMS | |
| 1012 - Lausanne | ||
| CANTON : Vaud | ||
| OBJECT N° : 9080110 | ||
| CONTACT AND VISIT : 021 729 30 31 |
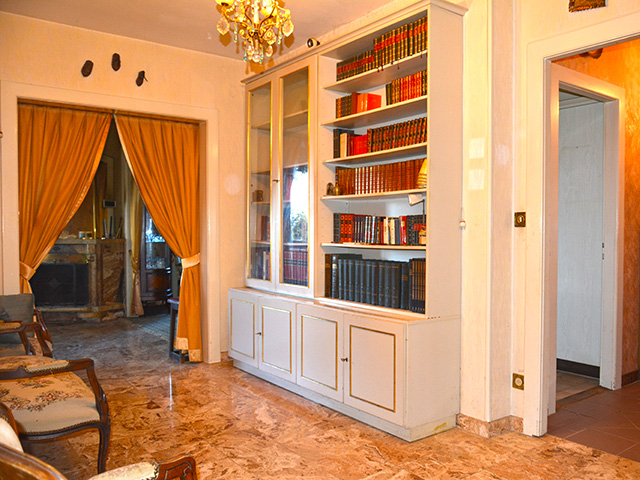
Sold
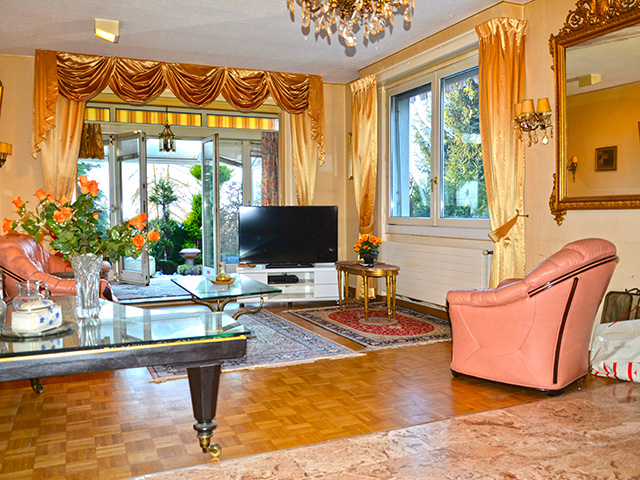
| LIVING SPACE : 150 m2 - USABLE AREA : m2 - PLOT : 1047 m2 |
| DESCRIPTION : |
| Splendid villa distributed as follows: Ground floor - 1 entrance hall leading on one hand, to the day area, which offers 1 large welcoming room, 1 equipped kitchen that can be opened on the dining room, prolonged by the living room with fireplace and veranda leading to the garden surrounding the villa. In addition, the sleeping area presents, 1 bathroom and 3 bedrooms, including 1 with closet and private bathroom. In the basement, excavated, we find, 1 garage, 1 cellar, 1 laundry room, 1 technical room and 1 room converted into an office. The attic can be a beautifully arranged. Finally, the outside hosts 1 access courtyard, 1 shed, 1 jacuzzi and 1 lovely garden. |
| SELLING PRICE : Sur demande.- CHF |
| SITUATION : | ...OTHER PROPERTIES IN THE REGION |
| Ideally located, this villa offers a beautiful potential for development to anyone looking for space, privacy and proximity to public transports, educational institutions, shops and the highway. Moreover, the center of Lausanne is reachable in just a few minutes. (Situation and Plan) |
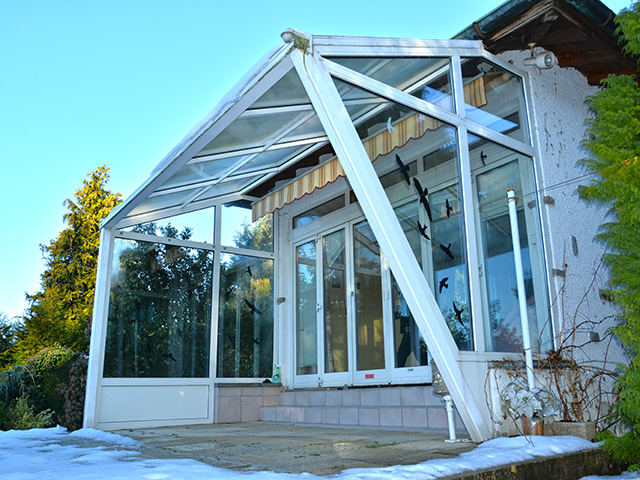
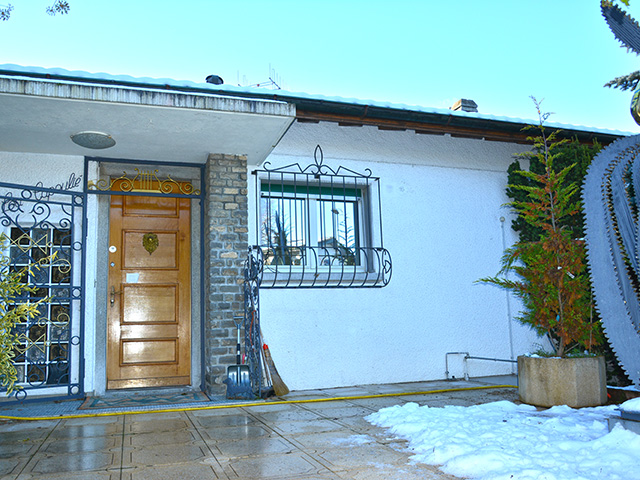
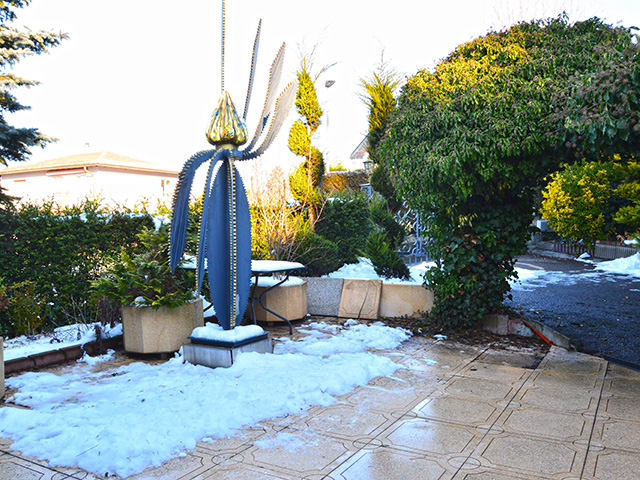
| MORE INFORMATIONS : |
| Yearbuilt : 1959 | Outside state : Good state |
| External box : 1 | Internal parking : No |
| Exposition : South | Environment : Very peacefulness |
| Shops : 0.6 km | School : 0.7 km |
| Balcony : No | Fully equipped kitchen : Yes |
| Laundry room : Yes | Fireplace : Yes |
| Cellar : Yes | Swedish stove : No |
| Basement: Basement | Fully equipped kitchen : Yes |
| Inside state : Good state | Heating : Fuel oil |
| External parking : 4 | Carport : No |
| View : Clear | Altitude : 643 m |
| Public transport : 0.23 km | Motorway exit : 2.0 km |
| Garden : Yes | Garret : No |
| Swimming pool : No | Lift : No |
| Terrace : Yes | Handicapped : No |
| Verandah : No | Cable : Yes |
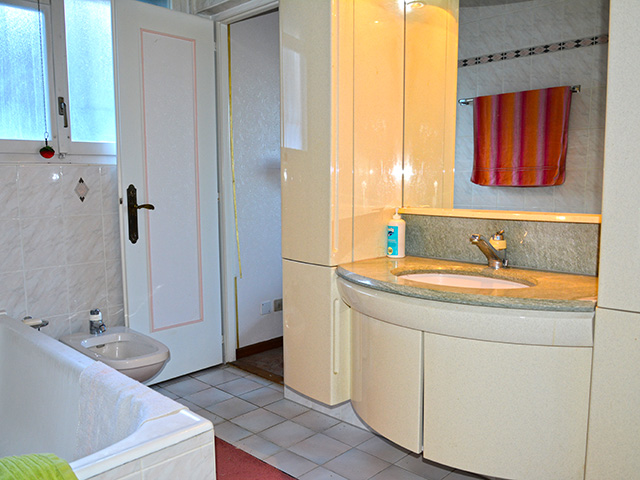
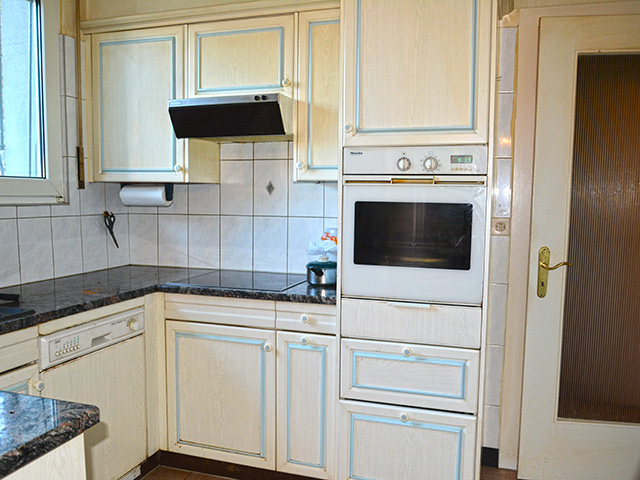
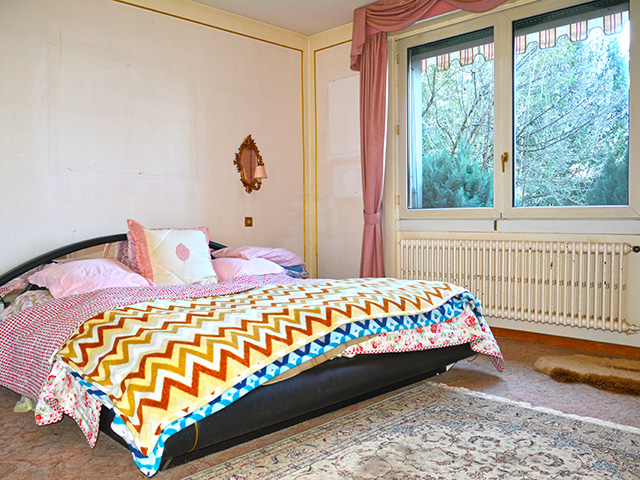
| TEL. 021 729 30 31 or sales@tissot-realestate.ch |
| SOME MORE INFORMATIONS OR A VISIT ? |
Informations
Acquisition in Switzerland
International real estate
Prestige properties
Our VIP services
Looking for a prestigious estate
Our Links
TissoT Real Estate Switzerland
TissoT Real Estate International
Links







