LAUSANNE - ZURICH - BASEL - BODENSEE - LUGANO
NEWS
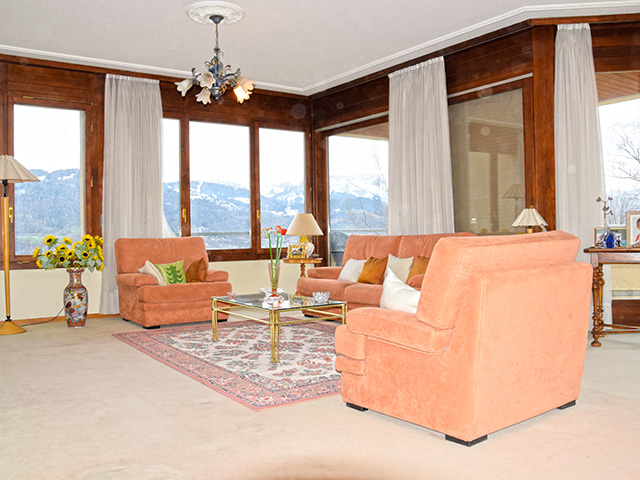
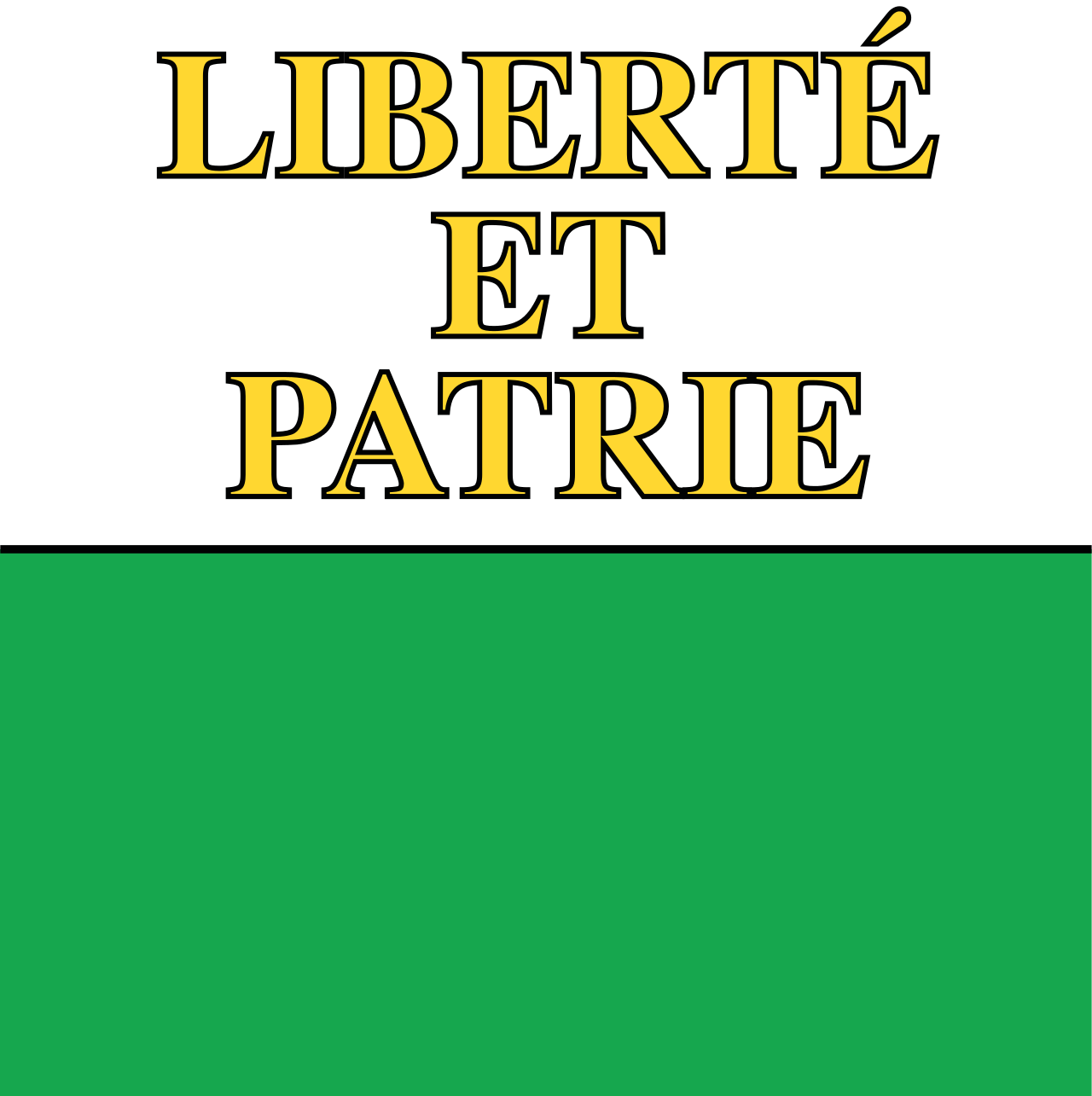 |
Detached House - 6.5 ROOMS | |
| 1801 - Le Mont-Pèlerin | ||
| CANTON : Vaud | ||
| OBJECT N° : 9080210 | ||
| CONTACT AND VISIT : 021 729 30 31 |
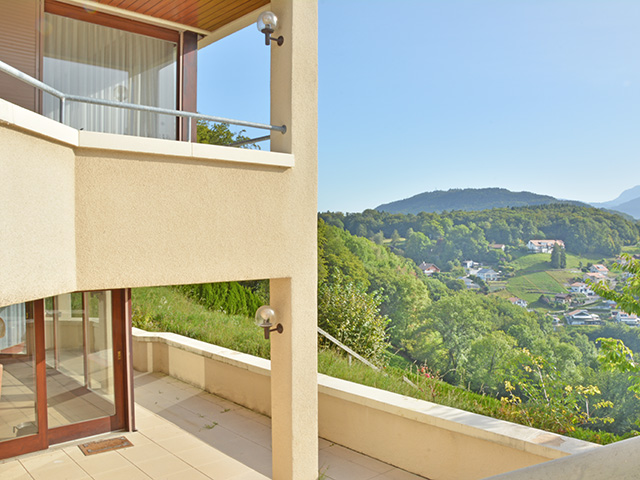
Sold
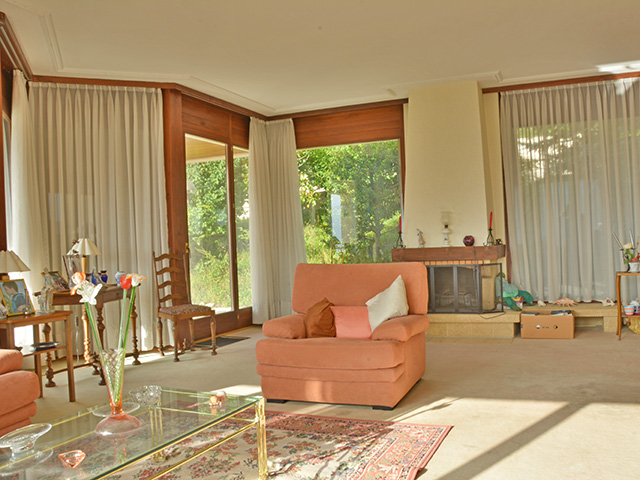
| LIVING SPACE : 250 m2 - USABLE AREA : m2 - PLOT : 785 m2 |
| DESCRIPTION : |
| Magnificent detached villa distributed as follows: Ground floor - 1 hall with cloakroom, 1 wc, but also a kitchen opened on the dining room which can be also opened on the spacious living room with access to a vast terrace and its superb view. Sup. floor - 2 large bedrooms with private bathrooms and one of them, also with balcony. Inf. floor - 1 laundry room, 1 technical room, 1 atomic shelter, 1 bedroom, 1 shower room, 1 wc and a spacious room which can be used as a bedroom / living / playing room. Both offer access to the second semi-covered terrace with view on the Alps. Finally, 1 large attic, 1 garage and 2 parking spaces. |
| SELLING PRICE : Sur demande.- CHF |
| SITUATION : | ...OTHER PROPERTIES IN THE REGION |
| Located in Mont Pèlerin in a quiet area, this villa offers space and tranquility while keeping a nice proximity with public transports, shops, educational institutions and the highway. (Situation and Plan) |
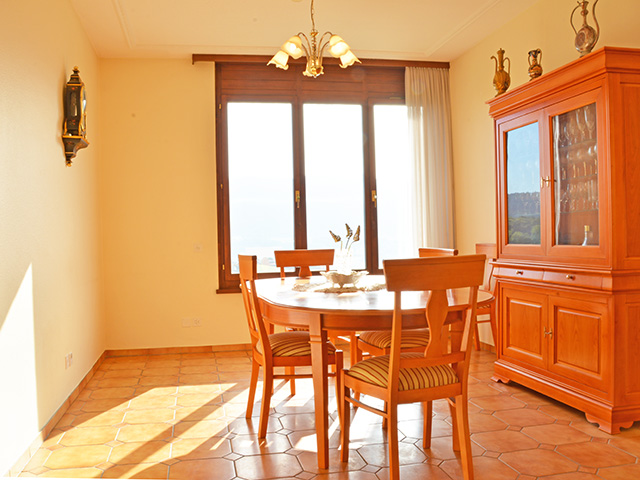
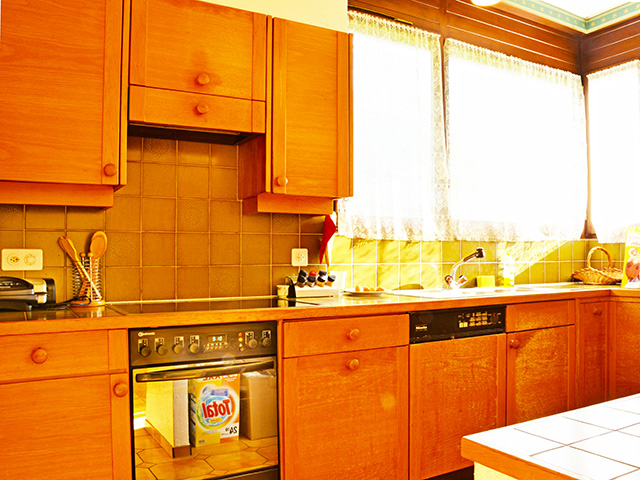
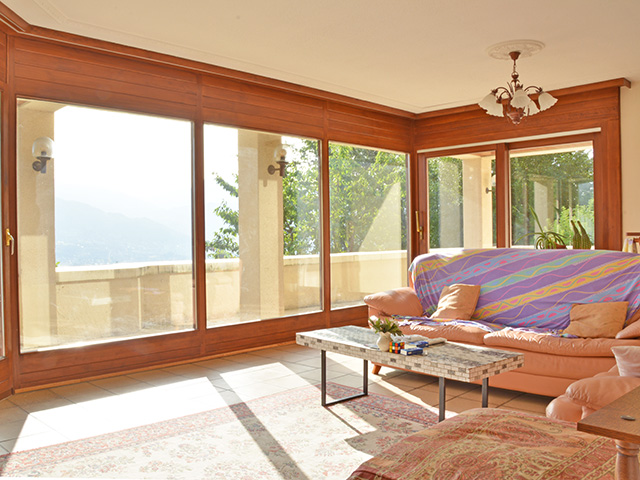
| MORE INFORMATIONS : |
| Yearbuilt : 1983 | Outside state : Good state |
| External box : No | Internal parking : 1 |
| Exposition : South-east | Environment : Peacefulness |
| Shops : 0.9 km | School : 2.4 km |
| Balcony : Yes | Fully equipped kitchen : Yes |
| Laundry room : Yes | Fireplace : Yes |
| Cellar : Yes | Swedish stove : No |
| Basement: Basement | Fully equipped kitchen : Yes |
| Inside state : Good state | Heating : Gas |
| External parking : 2 | Carport : No |
| View : Clear | Altitude : 769 m |
| Public transport : 0.8 km | Motorway exit : 6.6 km |
| Garden : No | Garret : Yes |
| Swimming pool : No | Lift : No |
| Terrace : Yes | Handicapped : No |
| Verandah : No | Cable : Yes |
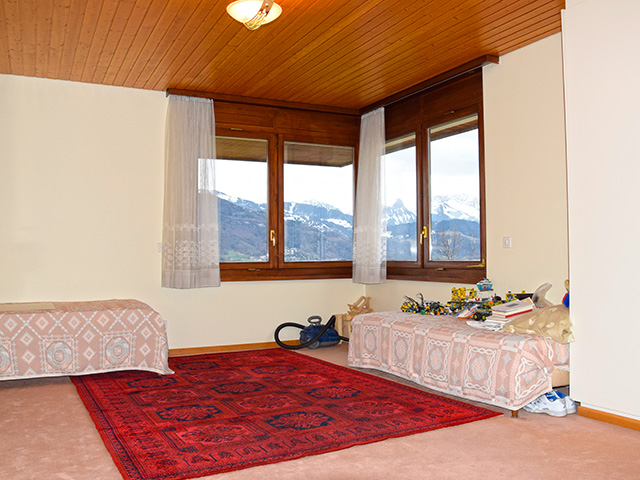
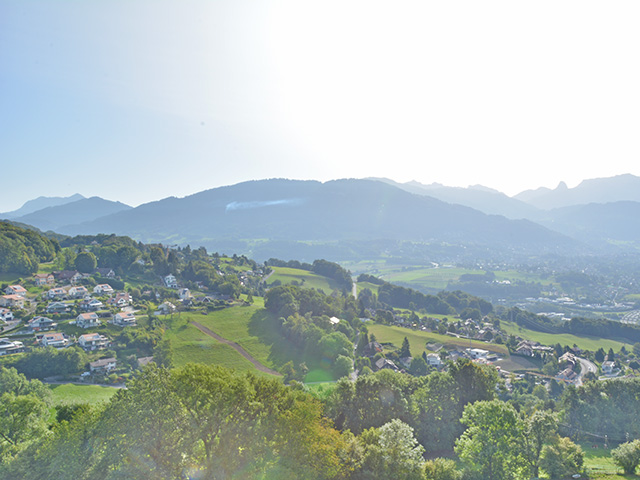
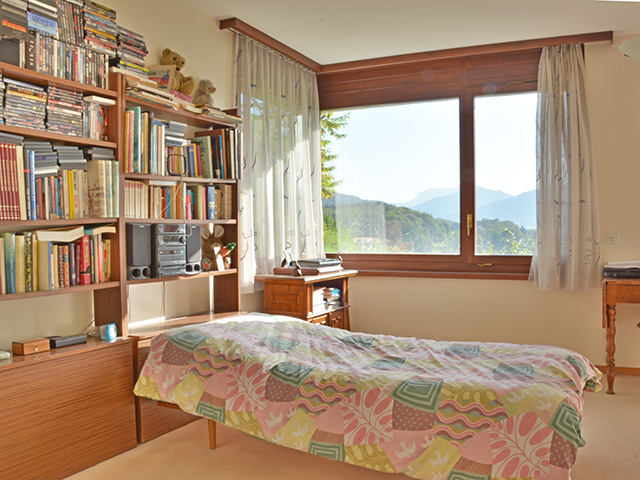
| TEL. 021 729 30 31 or sales@tissot-realestate.ch |
| SOME MORE INFORMATIONS OR A VISIT ? |
Informations
Acquisition in Switzerland
International real estate
Prestige properties
Our VIP services
Looking for a prestigious estate
Our Links
TissoT Real Estate Switzerland
TissoT Real Estate International
Links







