LAUSANNE - ZURICH - BASEL - BODENSEE - LUGANO
NEWS
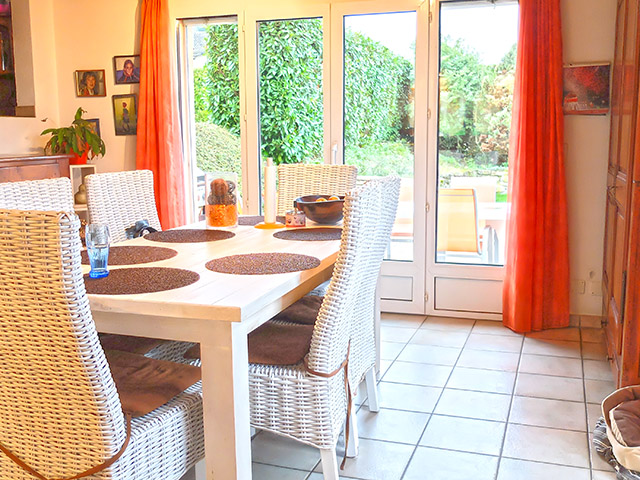
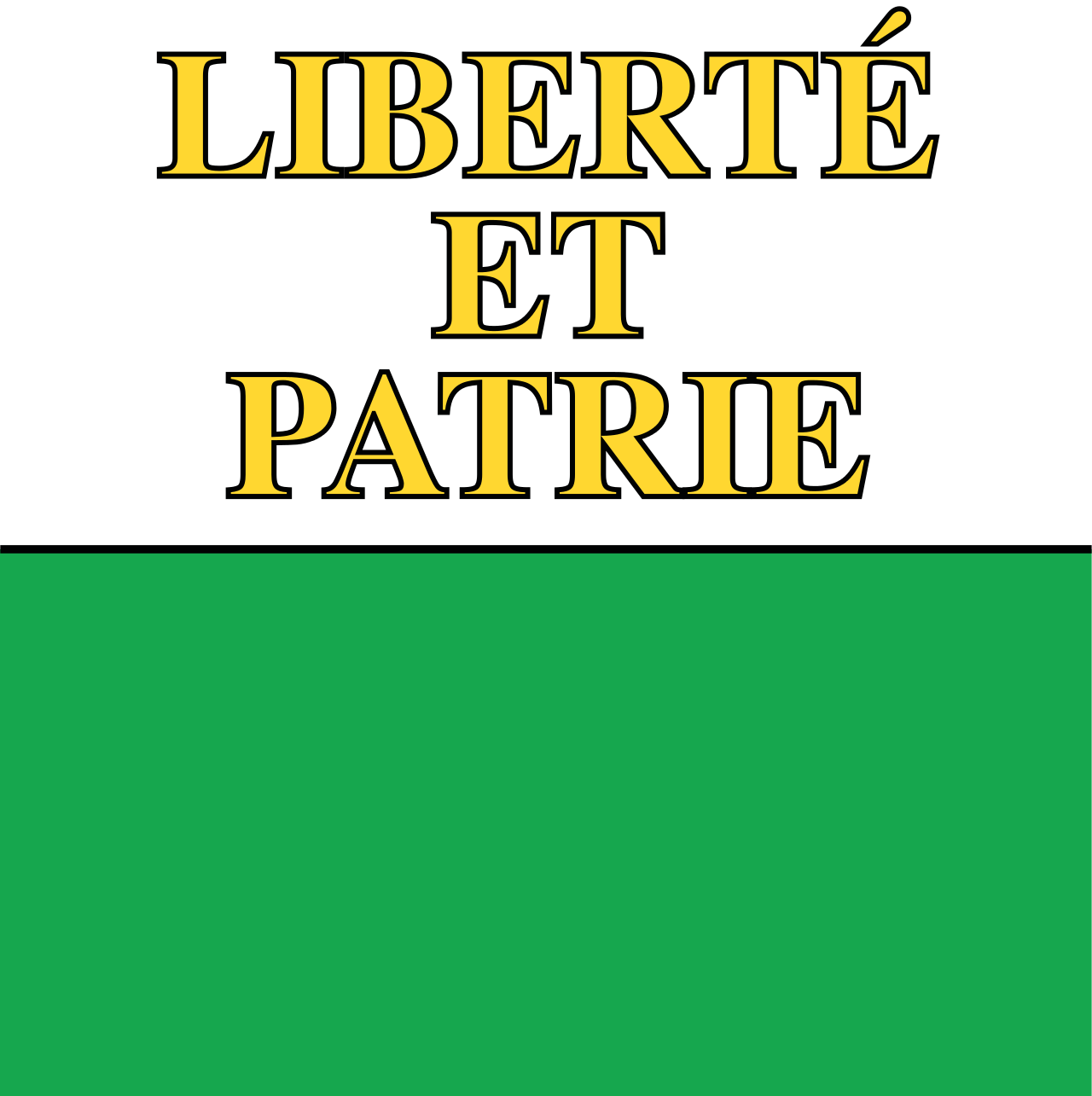 |
Detached House - 5.5 ROOMS | |
| 1434 - Ependes | ||
| CANTON : Vaud | ||
| OBJECT N° : 9081129 | ||
| CONTACT AND VISIT : 021 729 30 31 |
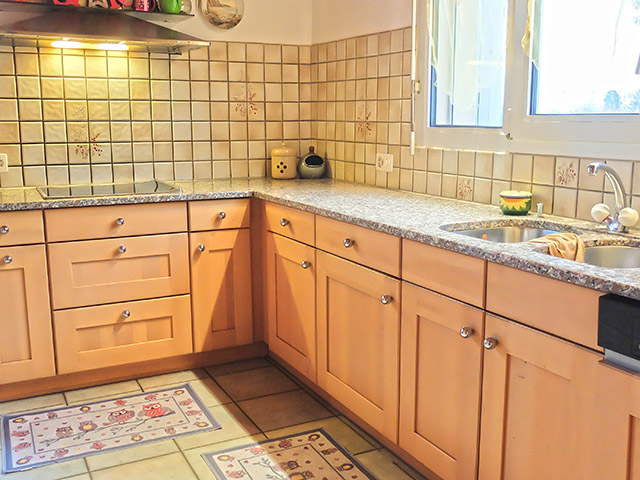
Sold
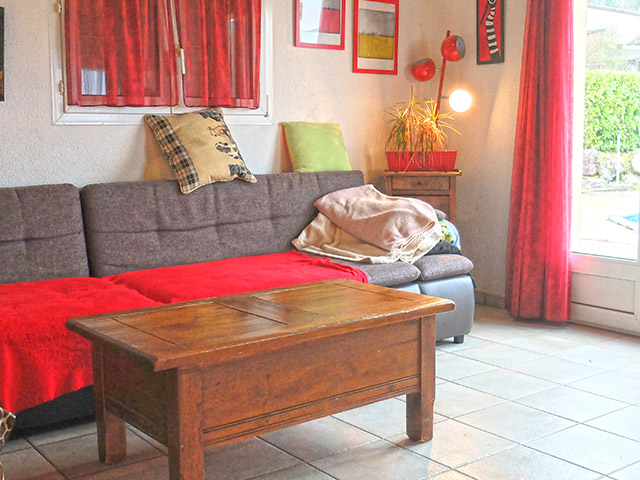
| LIVING SPACE : 207 m2 - USABLE AREA : 250 m2 - PLOT : 1221 m2 |
| DESCRIPTION : |
| Nice detached villa benefiting from bright volumes, and whose distribution is made as follow: 1 Ground floor - 1 entrance hall leading to: 1 parental room with 1 shower room and 1 TV room. Ground 1 - 1 guest wc, 1 laundry, 1 cellar, 1 technical room, 1 garage. Ground 2 - 1 fitted kitchen opened on the dining room with fireplace, all two profiting of access to the terraces, but also the sumptuous garden embellished with a swimming pool and trees. Floor 1 - 2 bedrooms and a bath room/wc. Floor 2 - 1 room as a mezzanine, 1 bedroom. Finally, 4 parking spaces complete the property. |
| SELLING PRICE : Sur demande.- CHF |
| SITUATION : |
| Ideally located on the commune of Ependes, this property will please to anyone looking for space, nature and tranquility while preserving a pleasant proximity with shops, public transports, schools and the highway. The train station situated nearby goes directly to Yverdon-les-bains city center in 5mn and in 10mn by car. (Situation and Plan) |
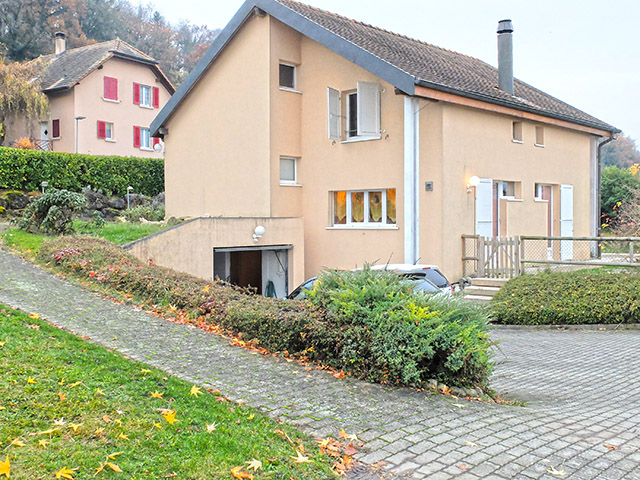
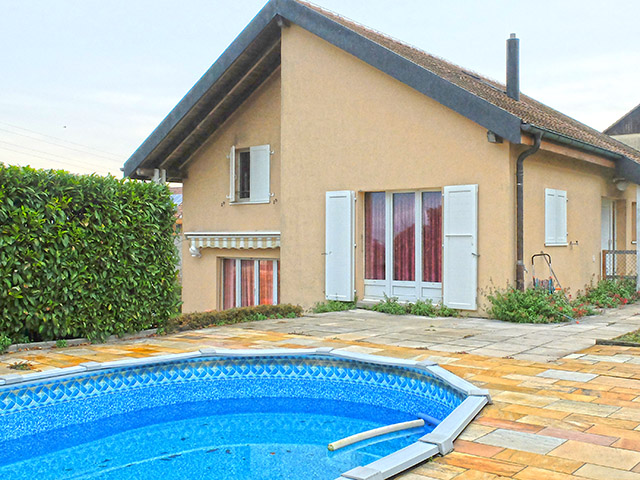
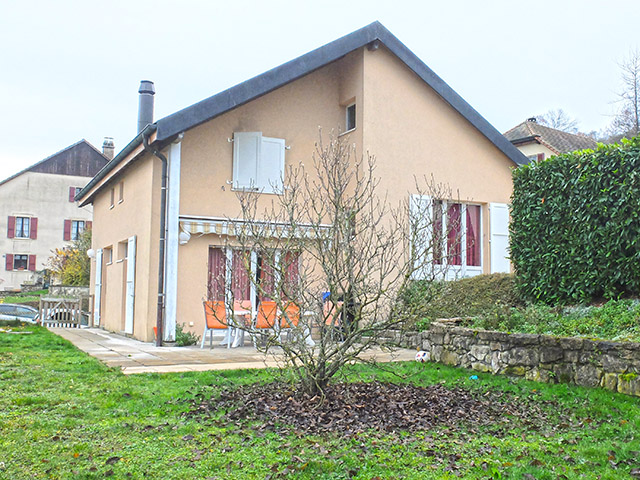
| MORE INFORMATIONS : |
| Yearbuilt : 1997 | Outside state : Good state |
| External box : No | Internal parking : 1 |
| Exposition : South | Environment : Peacefulness |
| Shops : 0.5 km | School : 0.5 km |
| Balcony : No | Fully equipped kitchen : Yes |
| Laundry room : Yes | Fireplace : No |
| Cellar : Yes | Swedish stove : Yes |
| Basement: Basement | Fully equipped kitchen : Yes |
| Inside state : Good state | Heating : Gas |
| External parking : 4 | Carport : No |
| View : Clear | Altitude : 452 m |
| Public transport : 0.5 km | Motorway exit : 1.0 km |
| Garden : Yes | Garret : No |
| Swimming pool : Yes | Lift : No |
| Terrace : Yes | Handicapped : No |
| Verandah : No | Cable : Yes |
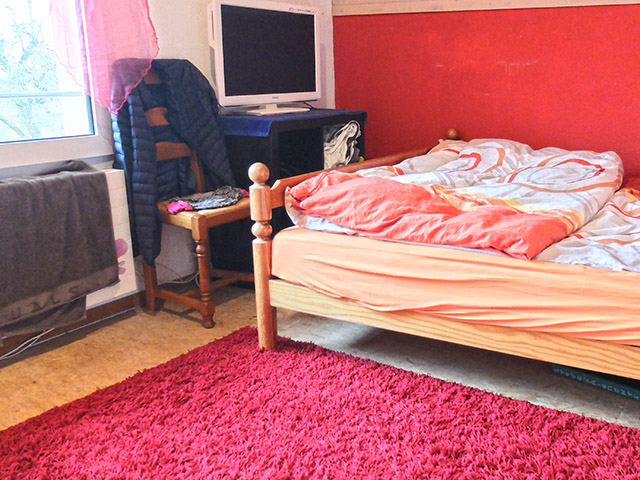
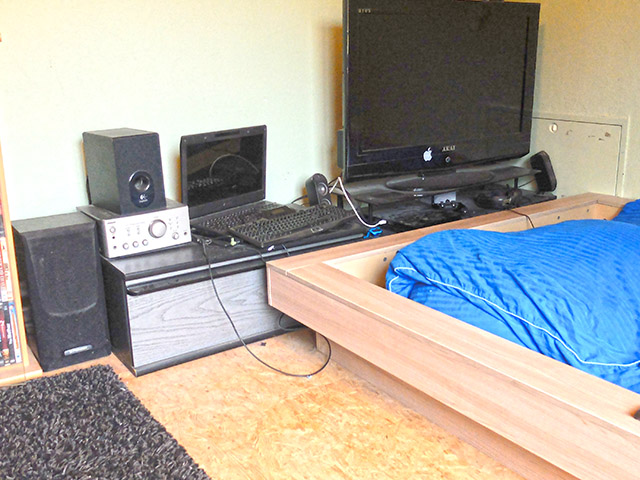
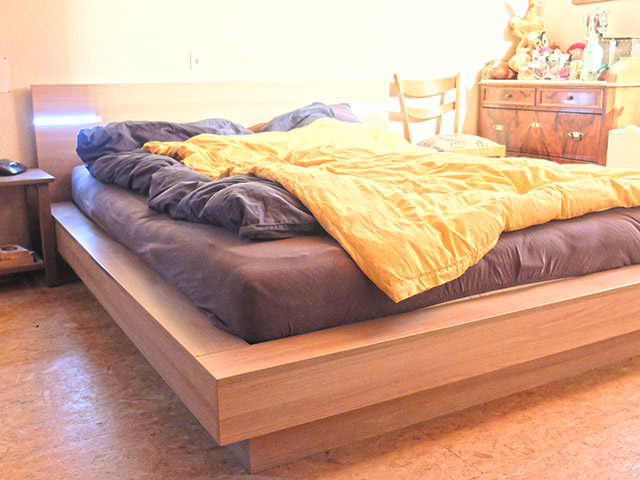
| TEL. 021 729 30 31 or sales@tissot-realestate.ch |
| SOME MORE INFORMATIONS OR A VISIT ? |
Informations
Acquisition in Switzerland
International real estate
Prestige properties
Our VIP services
Looking for a prestigious estate
Our Links
TissoT Real Estate Switzerland
TissoT Real Estate International
Links







