LAUSANNE - ZURICH - BASEL - BODENSEE - LUGANO
NEWS
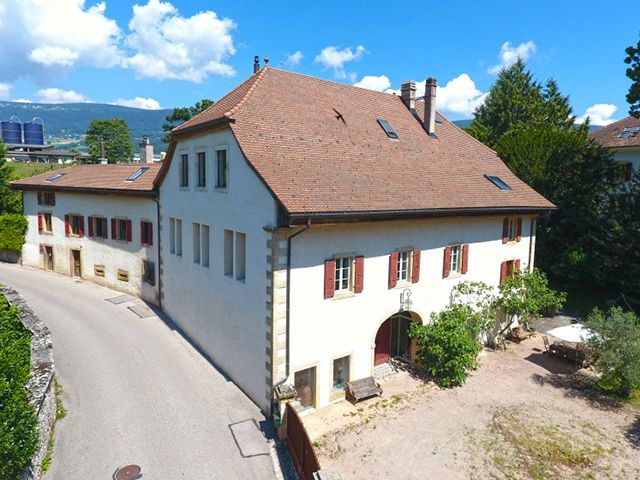
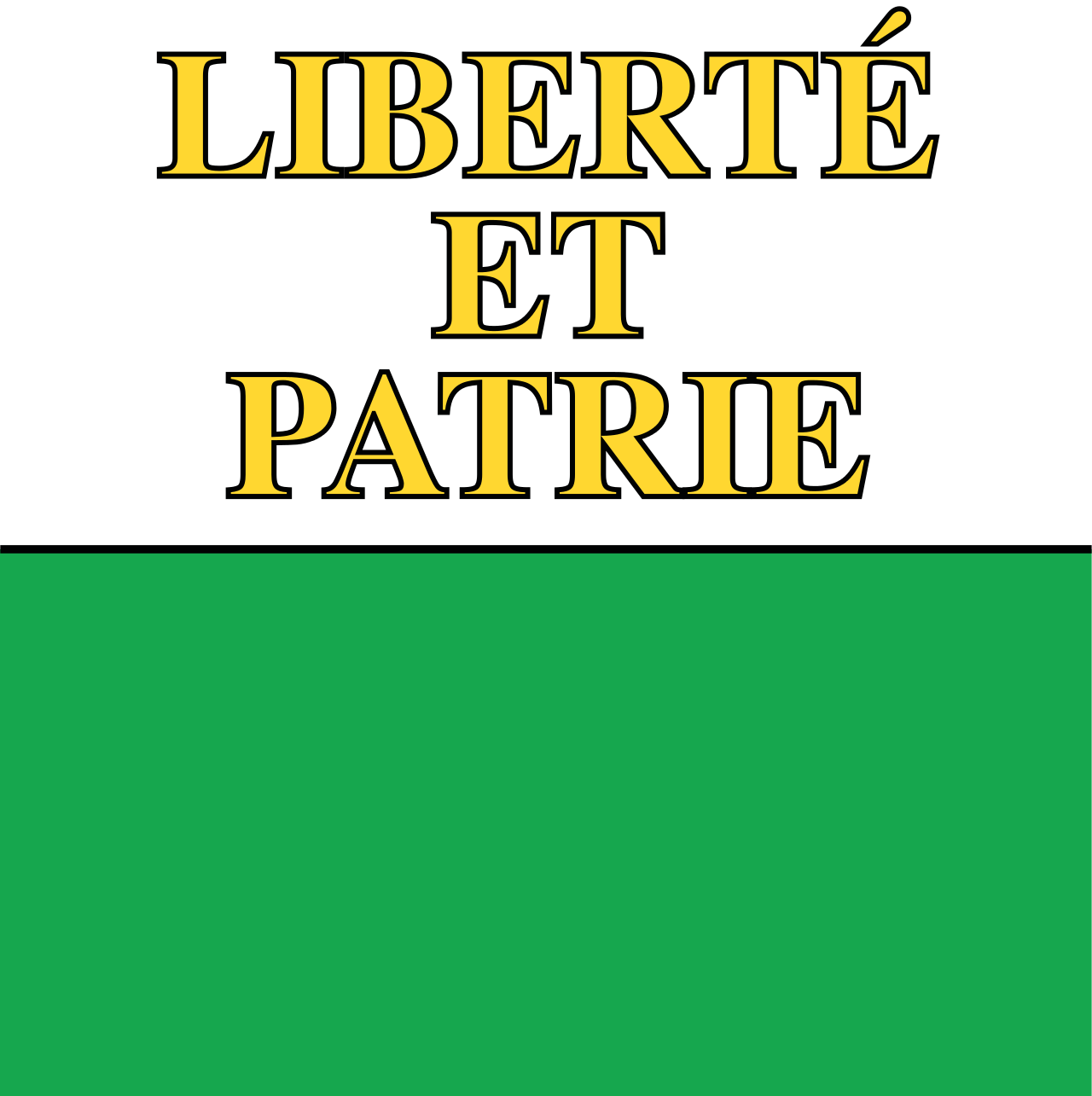 |
Domain - 14 ROOMS | |
| 1422 - Grandson | ||
| CANTON : Vaud | ||
| OBJECT N° : 9120307 | ||
| CONTACT AND VISIT : 021 729 30 31 |
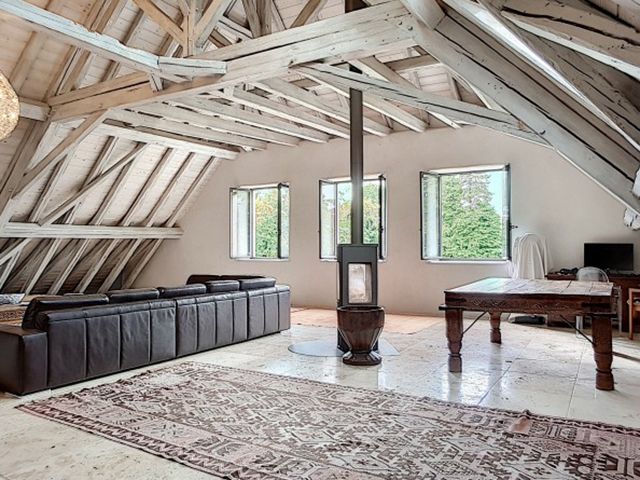
Sold
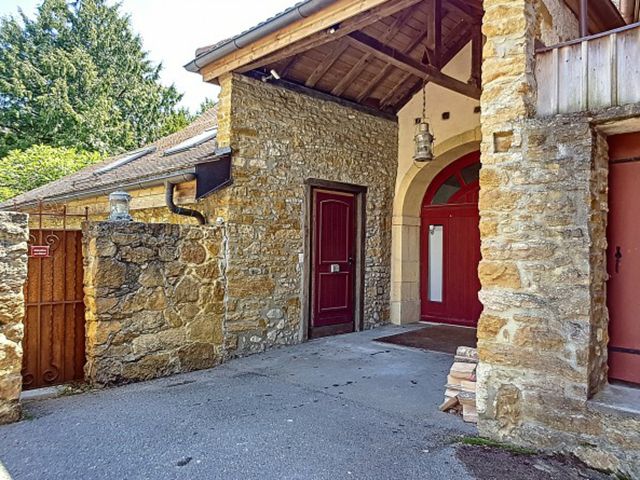
| LIVING SPACE : 700 m2 - USABLE AREA : m2 - PLOT : 2247 m2 |
| DESCRIPTION : |
| Sublime building renovated in an original and functional way. The lower ground floor offers a sumptuous open area of approximately 120m2, a technical room where the old bread oven is in working order, the clay cellar, a workshop that leads to the charming inner courtyard. On the upper ground floor a spacious room of 140m2, a large fully equipped kitchen / dining room with access to the outside. The 1st floor and the converted attic offer a spacious living room of 140m2, 3 bedrooms and the master suite on the mezzanine. The attached outbuilding is a wing of 4.5 rooms spread over two floors, attic and cellar. |
| SELLING PRICE : sur demande.- CHF |
| SITUATION : | ...OTHER PROPERTIES IN THE REGION |
| Located on the hill of the village of Grandson, this residence benefits from an ideal location. The public transport network, the RER railway station and the motorway axis make it an easily accessible destination. The commune has more than 3,300 inhabitants. It gives high priority to the quality of life and at the same time participates in the development of the region. Grandson is a highly appreciated tourist destination, not last thanks to its historical heritage - castle, church and medieval village - and its natural surroundings with the lake, the harbour and the campsites. (Situation and Plan) |
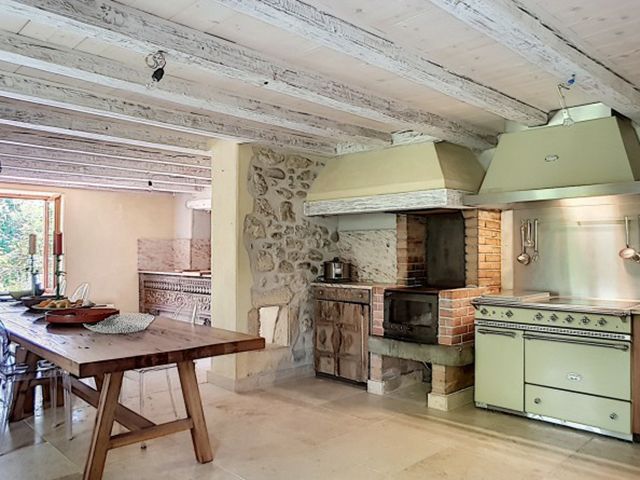
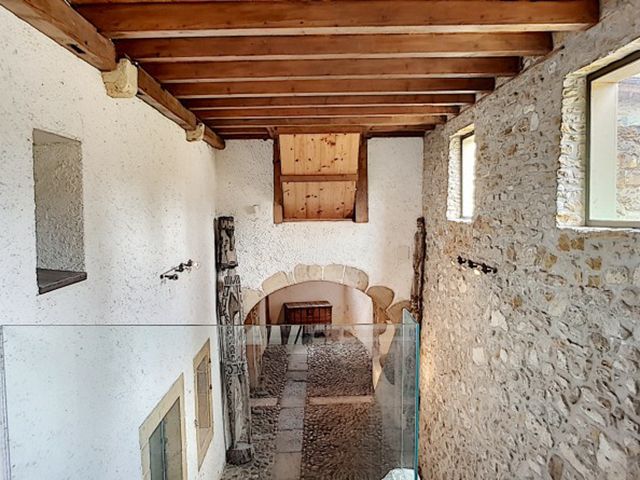
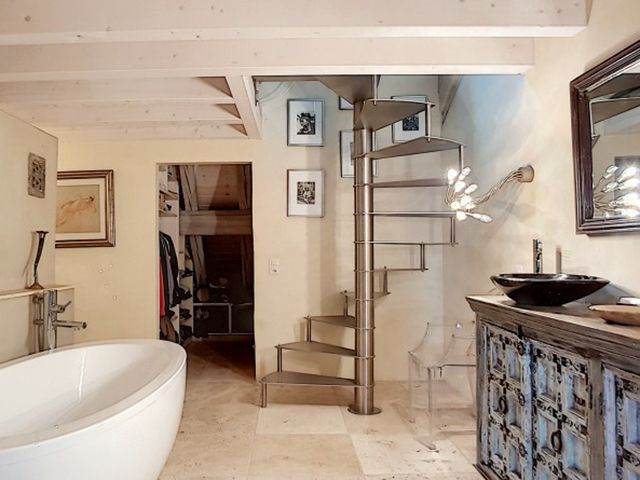
| MORE INFORMATIONS : |
| Yearbuilt : 1832 | Outside state : New |
| External box : No | Internal parking : No |
| Exposition : South | Environment : Peacefulness |
| Shops : 3.0 km | School : 3.0 km |
| Balcony : No | Fully equipped kitchen : Yes |
| Laundry room : Yes | Fireplace : Yes |
| Cellar : Yes | Swedish stove : Yes |
| Basement: Basement | Fully equipped kitchen : Yes |
| Inside state : New | Heating : Gas |
| External parking : 5 | Carport : No |
| View : Lake | Altitude : 436 m |
| Public transport : 0.2 km | Motorway exit : 0.5 km |
| Garden : Yes | Garret : No |
| Swimming pool : No | Lift : No |
| Terrace : Yes | Handicapped : No |
| Verandah : Yes | Cable : Yes |
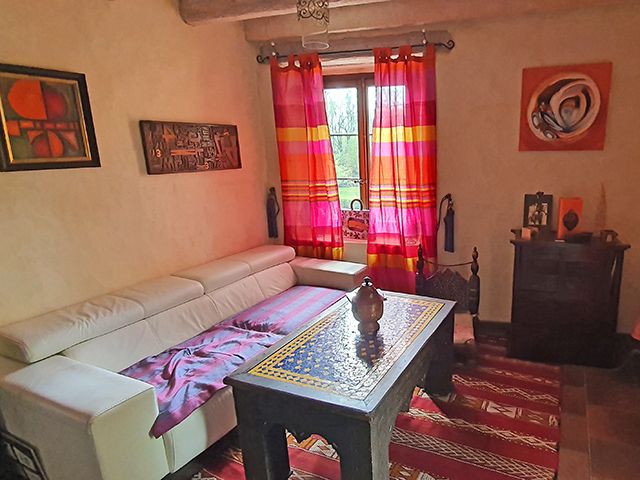
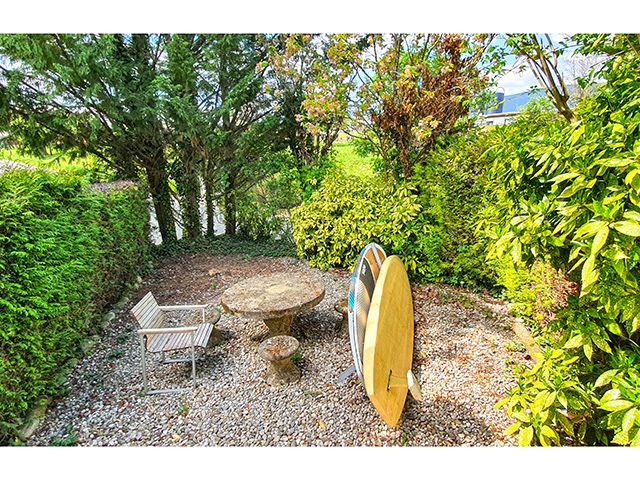
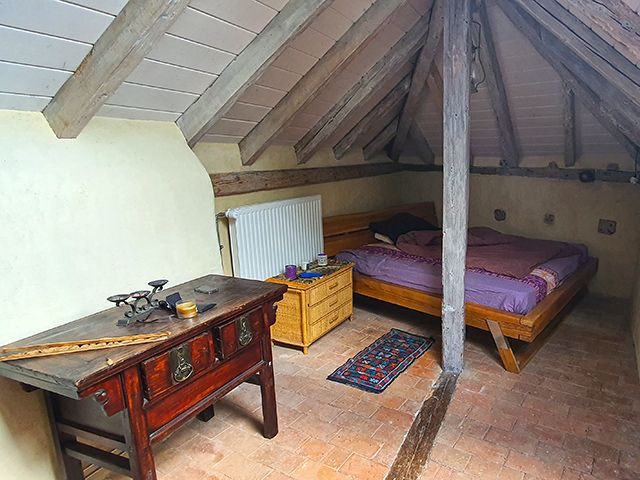
| TEL. 021 729 30 31 or sales@tissot-realestate.ch |
| SOME MORE INFORMATIONS OR A VISIT ? |
Informations
Acquisition in Switzerland
International real estate
Prestige properties
Our VIP services
Looking for a prestigious estate
Our Links
TissoT Real Estate Switzerland
TissoT Real Estate International
Links







