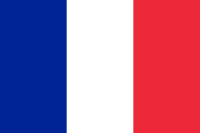LAUSANNE - ZURICH - BASEL - BODENSEE - LUGANO
NEWS

 |
Cottage - 8.0 ROOMS | |
| 13440 - Cabannes | ||
| REGION : PROVENCE-ALPES-COTE D'AZUR | ||
| OBJECT N° : 4160604 | ||
| CONTACT AND VISIT : +41 44 770 30 31 |


| LIVING SPACE : 396 m2 - USABLE AREA : m2 - PLOT : 20300 m2 |
| DESCRIPTION : |      |
| This 396m2 farmhouse offers four separate dwellings. Ideal for creating a structure to accommodate numerous tourists, with the possibility of developing independent accommodation for long-term tenants, or developing gites, rooms or intergenerational accommodation, with so many more possibilities. With its eight rooms and as many bedrooms, this farmhouse could obviously offer a rental yield. The main house (approx. 185m2) comprises a spacious 48m2 lounge with fireplace, a modern 44m2 kitchen with superb views over the grounds. This room gives access to a large outside terrace where you can enjoy a convivial atmosphere. Beautiful materials are used throughout, including a splendid veranda that every woman dreams of, quality wooden flooring in some rooms, exposed beams and so many other surprises that you will discover during your visit. Upstairs is a bathroom, two bedrooms, one of which has a roof terrace. There is also a room that could be used as a dressing room, games room or library. This part of the house has a second floor with an attic mezzanine and a clever cupboard under the roof. A third bedroom with its own bathroom. A second dwelling (approx. 51m2) in the farmhouse offering a large living room with kitchen area and fireplace, 28m2. Upstairs, a bedroom with shower, all 25 m2. A third dwelling (approx. 144 m2), ground floor + 2 floors, with a 53m2 living room, kitchen area and utility room. Upstairs, a second 21m2 living room or relaxation area (games room, small lounge, reading area), a 15m2 bedroom and shower. A second bedroom of approx. 14.50m2. On the second floor, a bedroom with its own bathroom, totalling around 20m2. A 4th bedroom of approx. 12m2 with a 4m2 dressing room. A studio at the rear of the farmhouse with its own bedroom and shower, and a living room totalling 25 m2. All the dwellings are grouped together in the single 396m2 farmhouse. All have their own terrace and individual entrance. |
| SELLING PRICE : 1'400'000.- EUR |
| Situation : | ...OTHER PROPERTIES IN THE REGION |
| The Alpilles, Saint Rémy de Provence and the neighbouring villages offer all the charm of Provence, attracting thousands of tourists who end up putting down their suitcases for good to savour the mild climate that our popular area has to offer. This superb home is bright and peaceful, close to shops, nursery and primary schools, with a bus stop nearby for older children going to secondary school, and close to the A7 and SNCF rail links. |



| MORE INFORMATIONS : |
| Yearbuilt : 1867 | Outside state : Very good state |
| External box : No | Internal parking : 2 |
| Exposition : South | Environment : Very peacefulness |
| Shops : km | School : km |
| Balcony : Yes | Fully equipped kitchen : Yes |
| Laundry room : Yes | Fireplace : No |
| Cellar : Yes | Swedish stove : No |
| Basement: - | Fully equipped kitchen : Yes |
| Inside state : Very good state | Heating : Fuel oil |
| External parking : Yes | Carport : No |
| View : Panoramic | Altitude : m |
| Public transport : km | Motorway exit : km |
| Garden : Yes | Garret : No |
| Swimming pool : Yes | Lift : No |
| Terrace : Yes | Handicapped : No |
| Verandah : No | Cable : Yes |



| TEL. +41 44 770 30 31 or sales@tissot-realestate.ch |
| SOME MORE INFORMATIONS OR A VISIT ? |
Informations
Acquisition in Switzerland
International real estate
Prestige properties
Our VIP services
Looking for a prestigious estate
Our Links
TissoT Real Estate Switzerland
TissoT Real Estate International
Links







