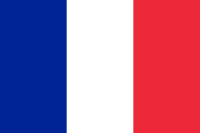LAUSANNE - ZURICH - BASEL - BODENSEE - LUGANO
NEWS

 |
House - 14.0 ROOMS | |
| 84000 - Avignon | ||
| REGION : PROVENCE-ALPES-COTE D'AZUR | ||
| OBJECT N° : 4160606 | ||
| CONTACT AND VISIT : +41 44 770 30 31 |


| LIVING SPACE : 415 m2 - USABLE AREA : m2 - PLOT : 1800 m2 |
| DESCRIPTION : |      |
| Beautiful property full of character, with a farmhouse standing in front of a majestic plane tree and a bastide offering a lovely view over a wooded area of 1800 m2. The main house, known as ‘La Bastide’, boasts spacious rooms including a large living room of over 55 m2 and six bedrooms, one of which is on the ground floor. This level also includes a fitted and equipped kitchen, a pantry, a study, a shower room, a separate toilet and a storeroom/laundry room. Upstairs, there are five bedrooms, including a master with a large dressing room, bathroom and shower. Facing due south, almost all the living rooms are bathed in light. Cast-iron radiators evenly distribute the heat supplied by a Bosch gas-fired boiler. The window frames are double-glazed wood. Outside, the various plantings provide a much-appreciated green Eden. You can take time out to laze around, read or relax by the pool. Keen gardeners can indulge in the joys of gardening in the back garden, which already boasts several varieties of fruit tree and a vegetable patch. The second home, known as ‘Le Mas’, is currently partially converted into a studio and a flat. If renting is an option for you, the farmhouse can still increase its rental capacity, as a second flat on the first floor has yet to be completed (the shell of the floor is finished, but the interior layout remains to be finished). It is also possible to create a second studio on the ground floor. The farmhouse would then have four rentals (two studios and two flats) to benefit from a certain profitability between students renting from September to June and then tourists enjoying the summer and the various local festivities. The farmhouse is currently provisionally classified in category G, but the technician in charge of the diagnostics will have to come back to reassess the classification for this property. The ensemble formed by the two houses could also provide a family home for a large trans-generational family. The volumes and buildings are perfectly adapted, offering communal living areas and more intimate spaces. A well-thought-out way to live together. |
| SELLING PRICE : 893'000.- EUR |
| Situation : | ...OTHER PROPERTIES IN THE REGION |
| In the heart of the capital of the Vaucluse and the Côtes du Rhône. |



| MORE INFORMATIONS : |
| Yearbuilt : 1992 | Outside state : Very good state |
| External box : No | Internal parking : 2 |
| Exposition : South | Environment : Very peacefulness |
| Shops : km | School : km |
| Balcony : No | Fully equipped kitchen : Yes |
| Laundry room : Yes | Fireplace : No |
| Cellar : Yes | Swedish stove : No |
| Basement: Basement | Fully equipped kitchen : Yes |
| Inside state : Very good state | Heating : Gas |
| External parking : Yes | Carport : No |
| View : Panoramic | Altitude : m |
| Public transport : km | Motorway exit : km |
| Garden : Yes | Garret : No |
| Swimming pool : Yes | Lift : No |
| Terrace : Yes | Handicapped : No |
| Verandah : No | Cable : Yes |



| TEL. +41 44 770 30 31 or sales@tissot-realestate.ch |
| SOME MORE INFORMATIONS OR A VISIT ? |
Informations
Acquisition in Switzerland
International real estate
Prestige properties
Our VIP services
Looking for a prestigious estate
Our Links
TissoT Real Estate Switzerland
TissoT Real Estate International
Links







