LAUSANNE - ZURICH - BASEL - BODENSEE - LUGANO
NEWS
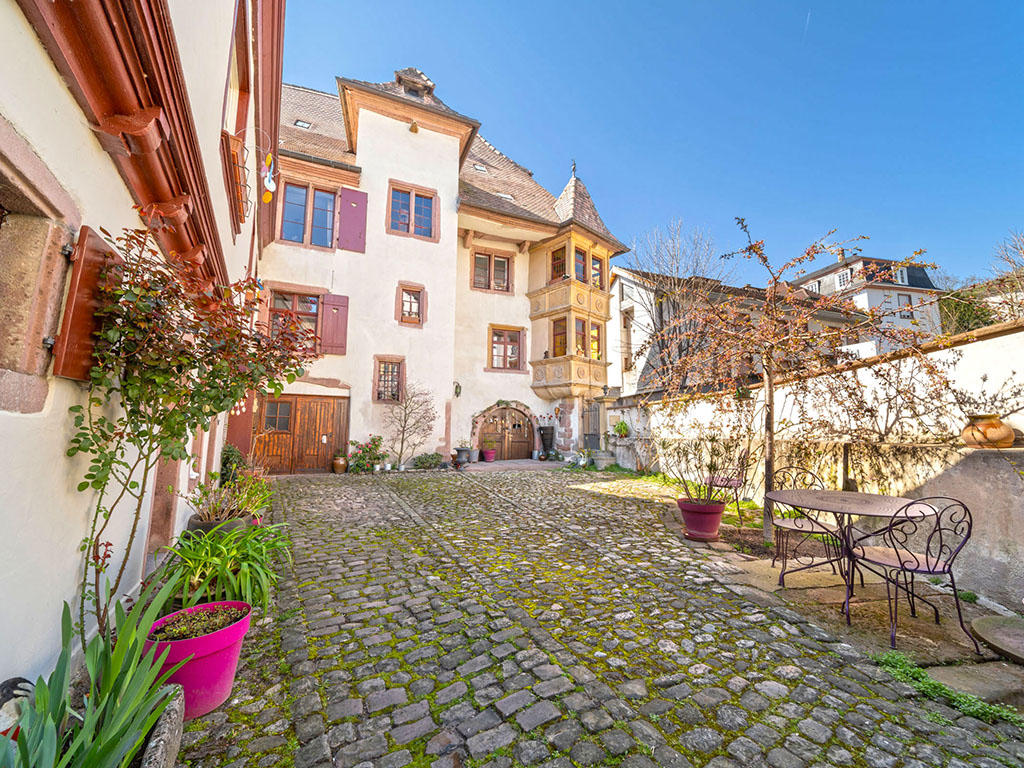
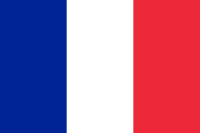 |
House - 23.0 ROOMS | |
| 68150 - Ribeauvillé | ||
| REGION : ALSACE-CHAMPAGNE-ARDENNE-LORRAINE | ||
| OBJECT N° : 4150404 | ||
| CONTACT AND VISIT : +41 44 770 30 31 |
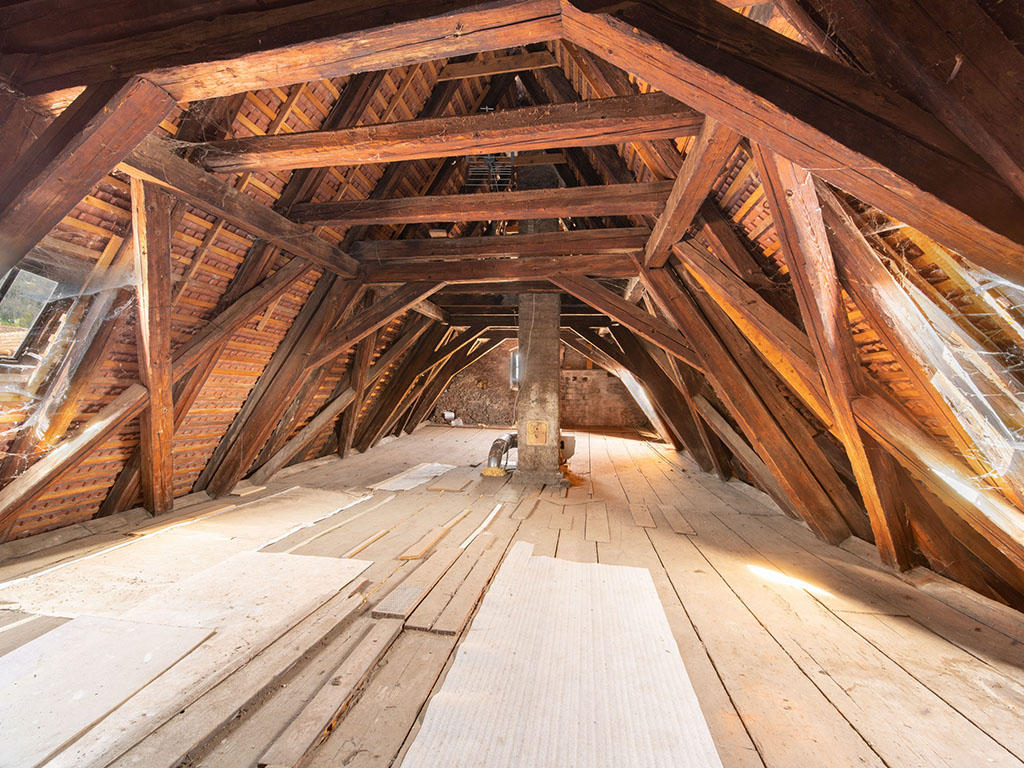
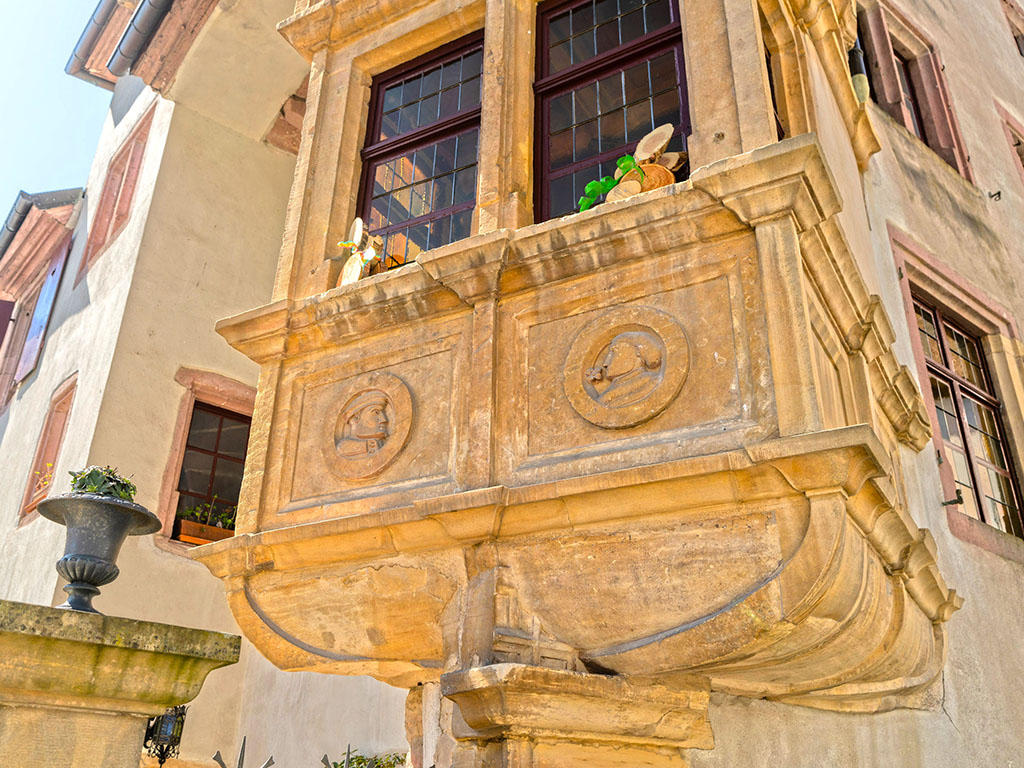
| LIVING SPACE : 603 m2 - USABLE AREA : m2 - PLOT : 690 m2 |
| DESCRIPTION : |      |
| Nestled in the heart of this emblematic village on the Alsace Wine Route, nestled in the sub-Vosgesian hills, this exceptional residence has been listed as a Historic Monument since 1932. Acquired in 2018, the building has undergone a major renovation. The quality of the materials used and the care taken in its restoration are perfectly in keeping with the 500-year history of the building. The property has a living area of 346 m² (3,446 sq ft), plus 257 m² (2,767 sq ft) of ancillary areas (cellar, attic space for conversion, cellars and garage) and is divided over 4 levels as follows: On the ground floor overlooking the courtyard: a cellar adjoining a garage used as a technical room (heating system and networks, storage, etc.). On the first floor: a 124m2 three-room flat comprising an entrance hall leading to a master suite, a toilet, a lounge/dining room with access to the oriel and a separate, equipped kitchen; On the second floor: a 4-room flat of 127m2 built around an entrance hall leading to 2 bedrooms, a living room with access to the oriel, a bathroom, a toilet and a dining room with a fitted kitchen separated by a glass roof and a terrace of 53m2 to complete its high-end services; Attic: housed under the roof, a 2-room flat of 50m2 and attic space for a potential additional development brought to 96m2 The floors of the main building are all accessed by a magnificent spiral staircase in ashlar in a turret with a square profile accessible by a door with a moulded archway topped by a segmental arch lintel sculpted in the centre. A wing extends the house and comprises 3 cellars accessible from the courtyard, overhung by a flat currently used as a gîte with 45 m² (484 sq ft) of living space including a bedroom, a kitchen and a bathroom with toilet. On the north-east corner, a carved yellow sandstone oriel rests on a pillar sculpted with Renaissance motifs. This rectangular oriel is the real jewel of the property and has windows on three sides. On the spandrels, circular medallions are sculpted with male and female profiles or rosettes. Inside, on two levels, the oriel is covered by a sandstone ceiling with two crossed ribs supported by consoles. At the intersection of these ribs, on the first floor, there is a coat of arms. The courtyard and street facades are pierced by windows with moulded frames, several with mullions. This residence would have been built for a notable family. In his work on Ribeauvillé, Bernard Bernhard indicates that the small door of the turret is dated 1530. The same author gives the Berckheim family as the owners in the 17th century. The sculpted decoration on the oriel spandrels is very similar to that on the door of another property in Ribeauvillé dated 1539 and could be the work of the same artist. Date and level of protection of the building: MH listing since 03/06/1932. Extent of protection of the building: facades with oriel, stair turret and roof (long-sided with large half-hipped roof). The courtyard can easily accommodate 3 vehicles. |
| SELLING PRICE : 1'050'000.- EUR |
| Situation : | ...OTHER PROPERTIES IN THE REGION |
| The strategic location of this exceptional residence, close to shops and amenities within walking distance, equidistant from Sélestat and Colmar, the most important tourist and cultural sites in Alsace, and close to the main roads while being away from the main tourist flows, constitutes an undeniable potential and gives it a major asset. All of this is just a stone's throw from the German and Swiss borders. Access to the A35 motorway in 8 minutes. The TGV station is 20 minutes away, making it possible to reach Paris in 3 hours. The EuroAirport Basel-Mulhouse and Strasbourg-Entzheim airport, 40 minutes away, serve numerous international routes. |
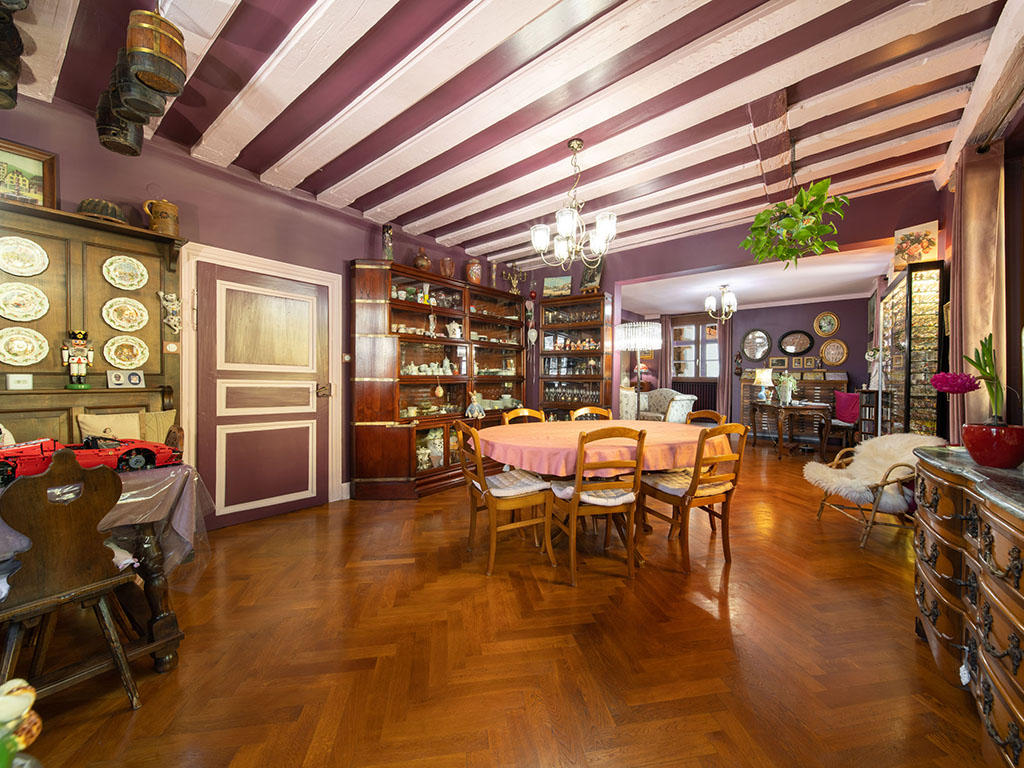
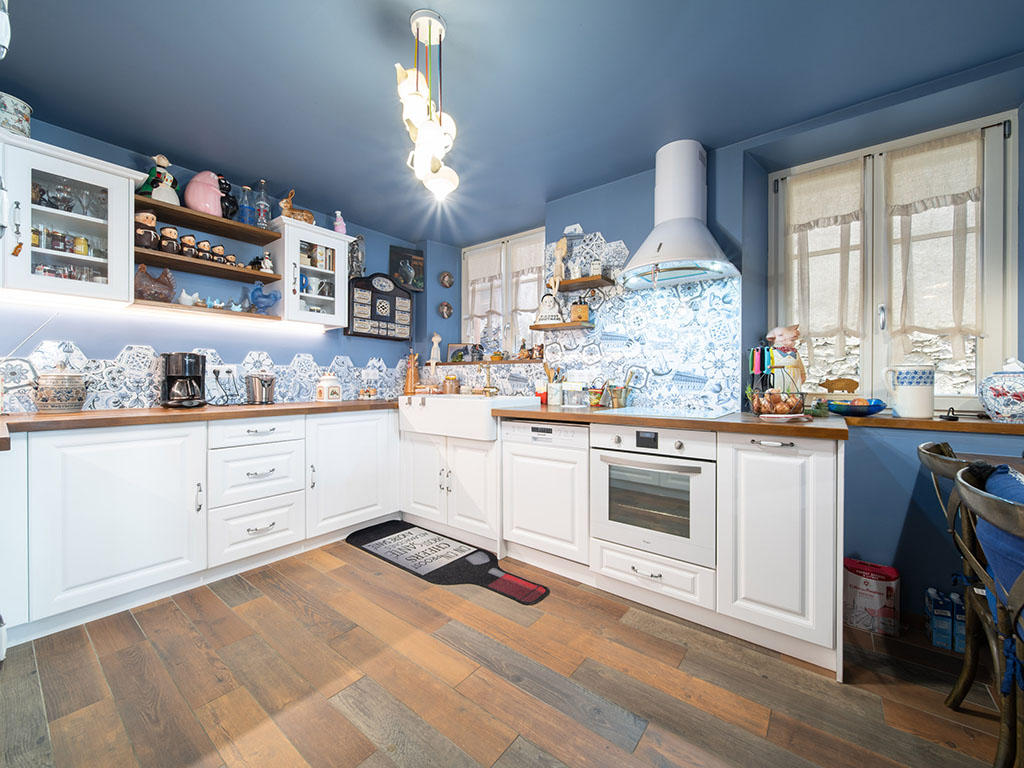
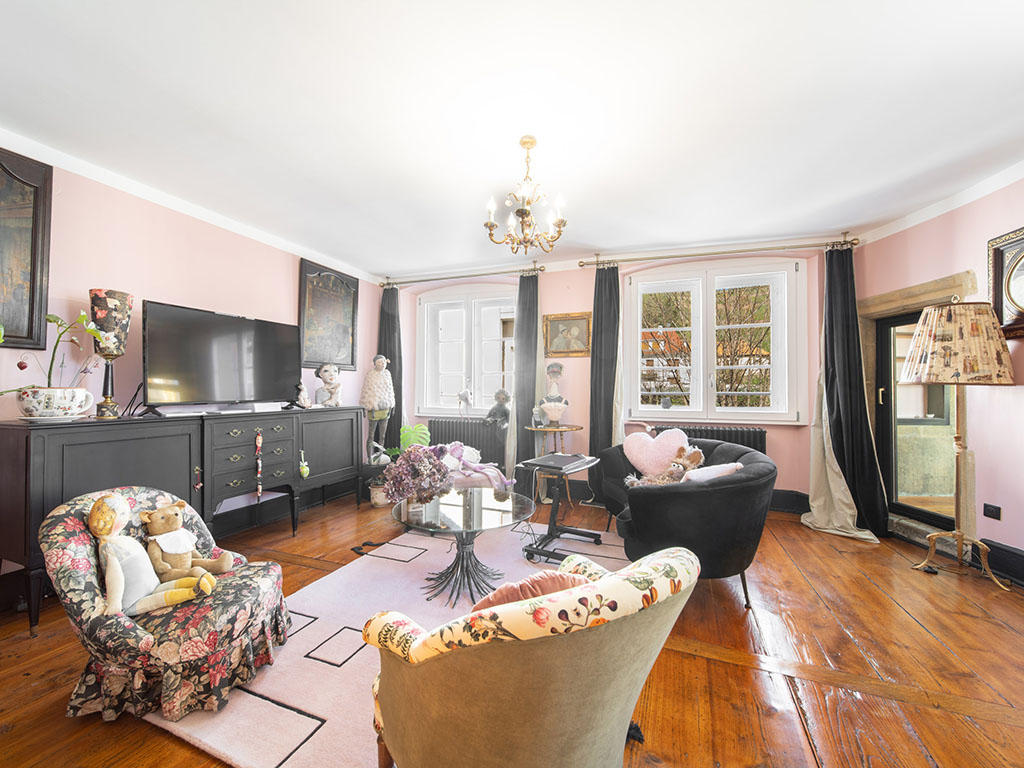
| MORE INFORMATIONS : |
| Yearbuilt : 1530 | Outside state : Very good state |
| External box : Yes | Internal parking : No |
| Exposition : South | Environment : Very peacefulness |
| Shops : 0.2 km | School : 0.3 km |
| Balcony : Yes | Fully equipped kitchen : Yes |
| Laundry room : Yes | Fireplace : Yes |
| Cellar : Yes | Swedish stove : No |
| Basement: Basement | Fully equipped kitchen : Yes |
| Inside state : Very good state | Heating : Fuel oil |
| External parking : 3 | Carport : No |
| View : Clear | Altitude : m |
| Public transport : 0.1 km | Motorway exit : 10.0 km |
| Garden : No | Garret : Yes |
| Swimming pool : No | Lift : No |
| Terrace : Yes | Handicapped : No |
| Verandah : Yes | Cable : Yes |
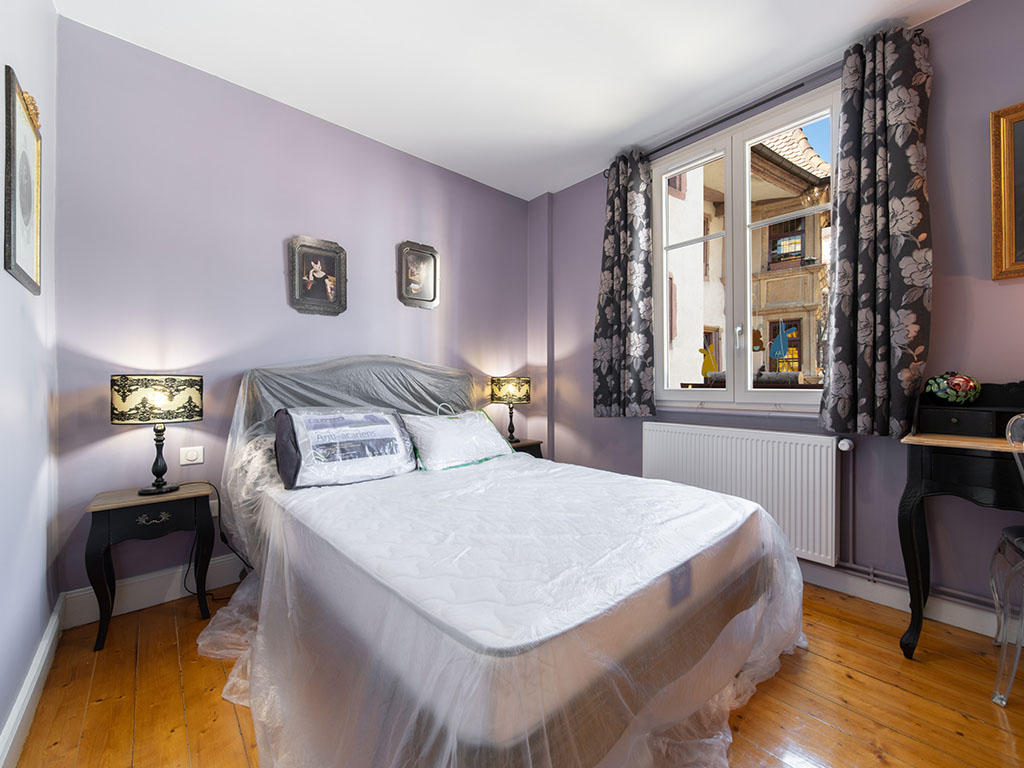
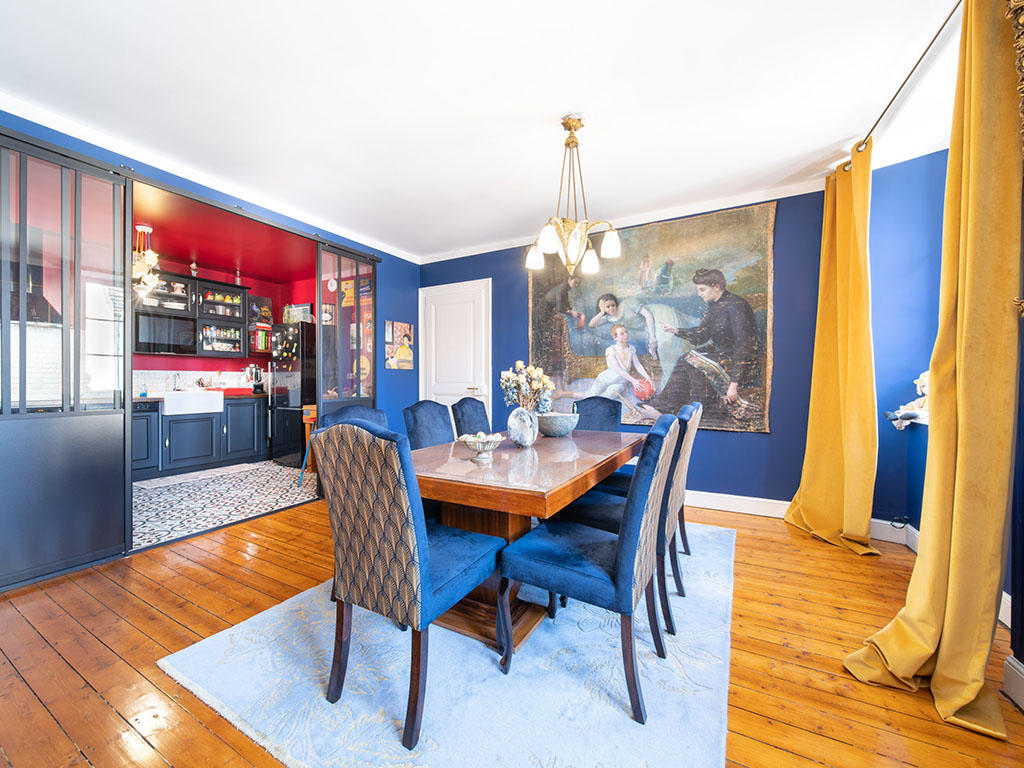
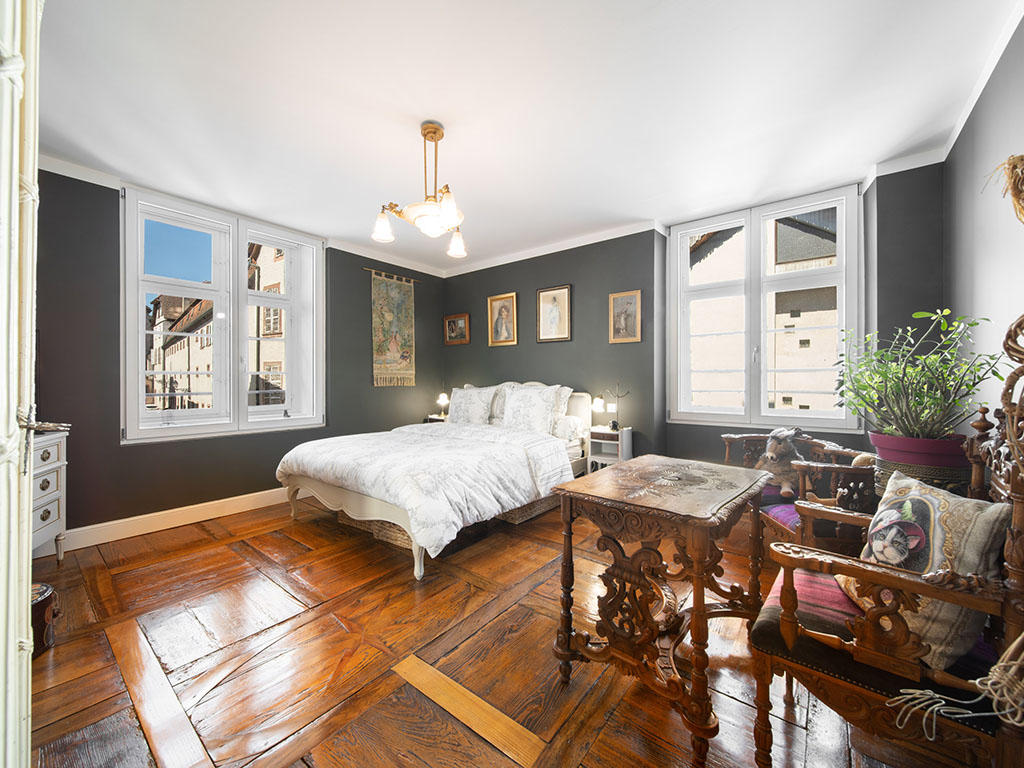
| TEL. +41 44 770 30 31 or sales@tissot-realestate.ch |
| SOME MORE INFORMATIONS OR A VISIT ? |
Informations
Acquisition in Switzerland
International real estate
Prestige properties
Our VIP services
Looking for a prestigious estate
Our Links
TissoT Real Estate Switzerland
TissoT Real Estate International
Links







