LAUSANNE - ZURICH - BASEL - BODENSEE - LUGANO
NEWS
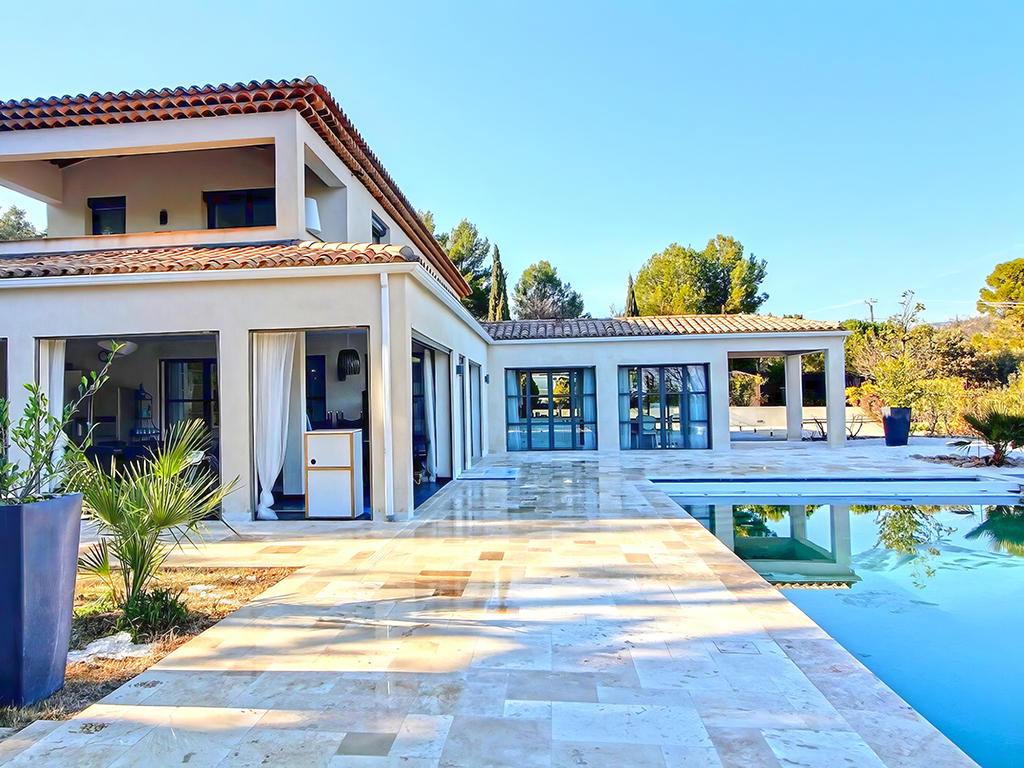
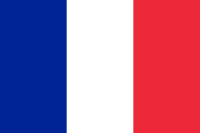 |
Villa - 8.0 ROOMS | |
| 83690 - Tourtour | ||
| REGION : PROVENCE-ALPES-COTE D'AZUR | ||
| OBJECT N° : 4150410 | ||
| CONTACT AND VISIT : +41 44 770 30 31 |
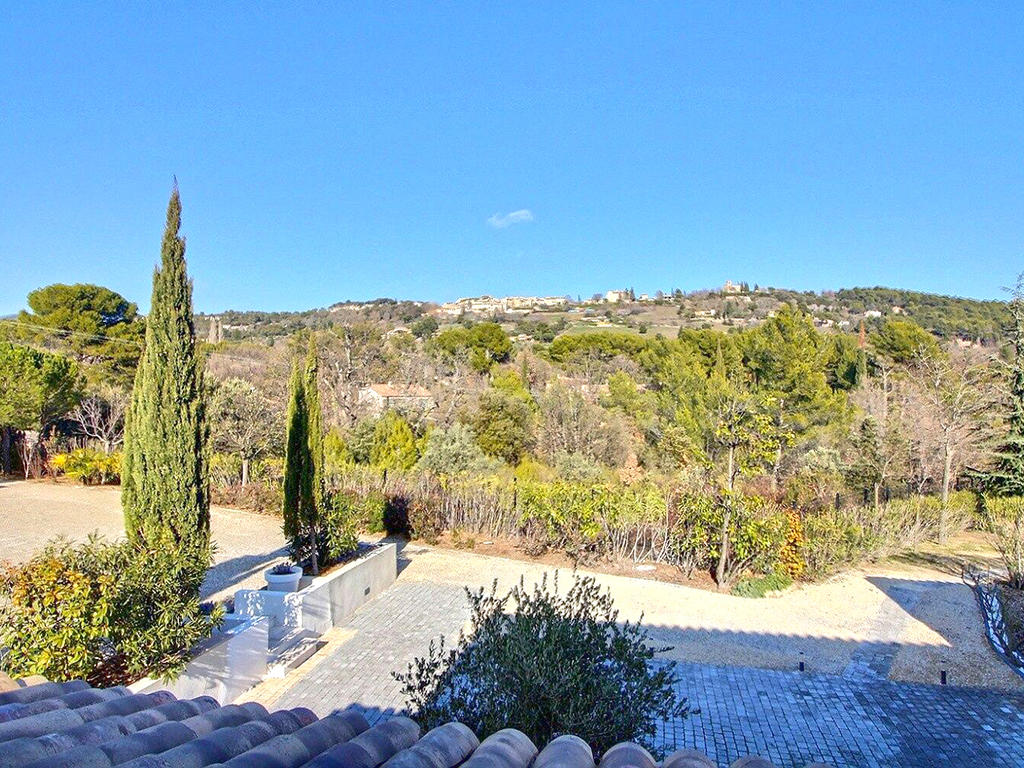
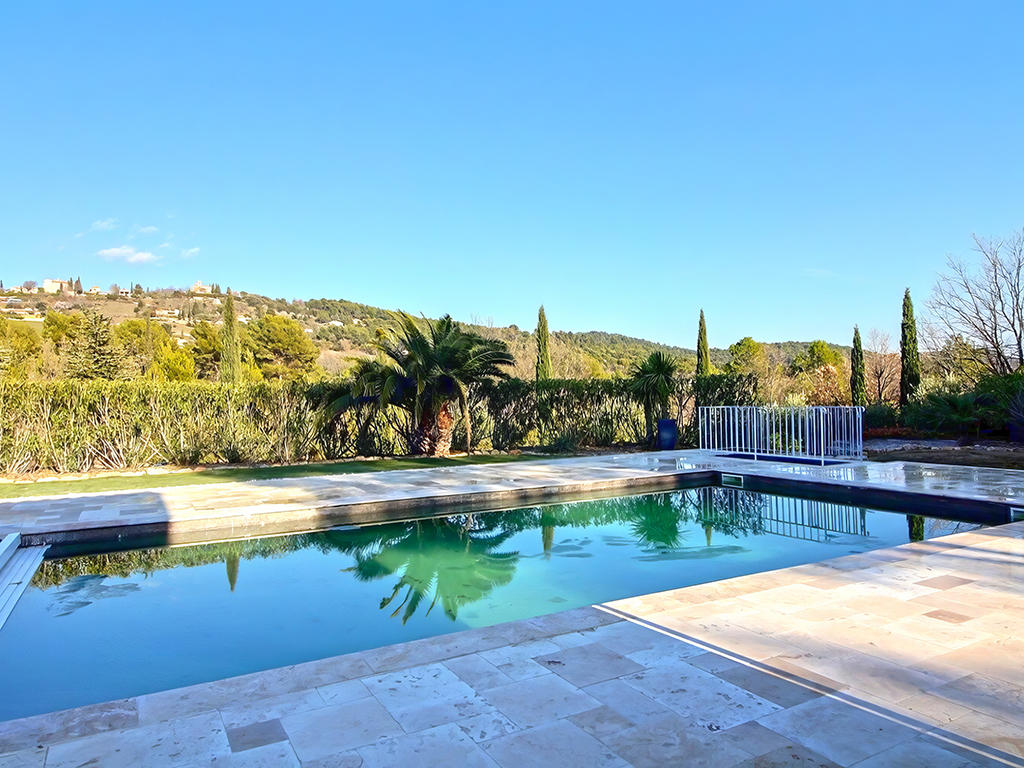
| LIVING SPACE : 400 m2 - USABLE AREA : m2 - PLOT : 5928 m2 |
| DESCRIPTION : |      |
| This 400m2 house will seduce you with its large volumes, its high quality materials and its exceptional view on the famous village of Tourtour. You will be attracted from the entrance hall by the 46m2 living room, its cathedral ceiling and its magnificent stone staircase. The living room opens onto a kitchen with a central island, very bright, thanks to its bay windows. Composed of 3 parental suites (28,30m2, 19,50m2, 28,20m2), a fully equipped summer kitchen of 49m2, overlooking the heated pool and salt. New 200m2 travertine terrace. The basement has been prepared for conversion. 3 bedrooms, shower room, WC and a very large room of 45m2 yet to be invented. 2 tiled garages, closed and 2 Carports. |
| SELLING PRICE : 1'371'500.- EUR |
| Situation : | ...OTHER PROPERTIES IN THE REGION |
| Tourtour is located in the Dracénie region, at an altitude of 630m. 11km from Salernes, 22km from Draguignan, 49km from Fréjus. |
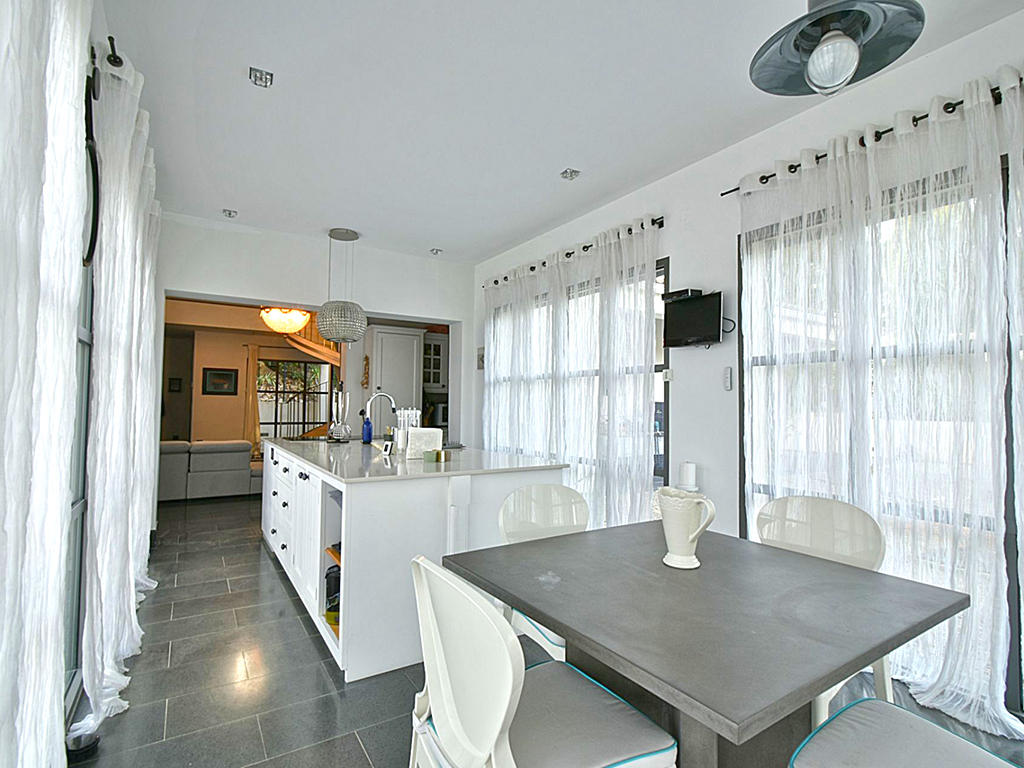
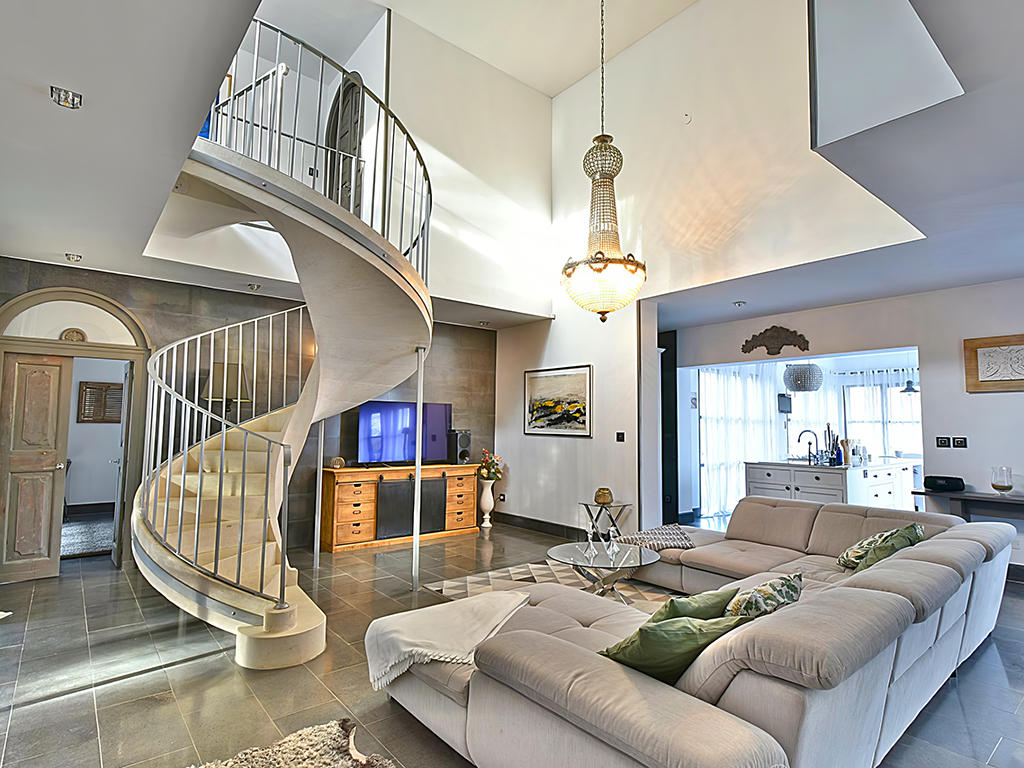
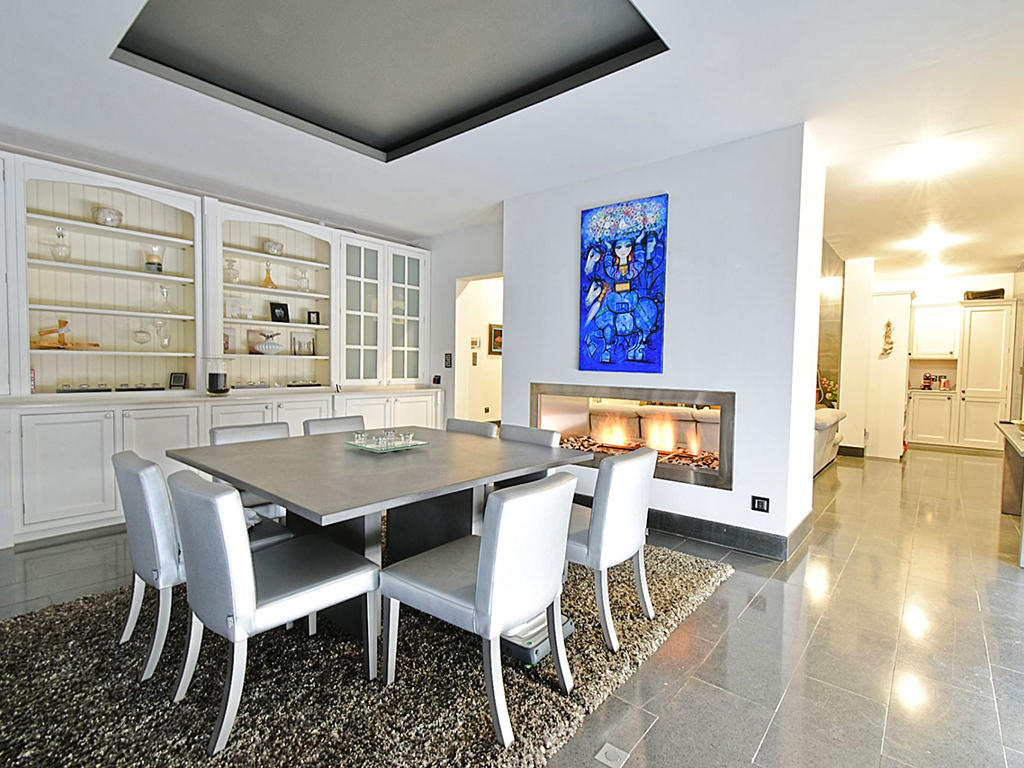
| MORE INFORMATIONS : |
| Yearbuilt : | Outside state : Very good state |
| External box : No | Internal parking : No |
| Exposition : South | Environment : Very peacefulness |
| Shops : km | School : km |
| Balcony : Yes | Fully equipped kitchen : Yes |
| Laundry room : Yes | Fireplace : Yes |
| Cellar : Yes | Swedish stove : No |
| Basement: Basement | Fully equipped kitchen : Yes |
| Inside state : Very good state | Heating : Fuel oil |
| External parking : | Carport : No |
| View : Panoramic | Altitude : m |
| Public transport : km | Motorway exit : km |
| Garden : Yes | Garret : No |
| Swimming pool : Yes | Lift : No |
| Terrace : Yes | Handicapped : No |
| Verandah : No | Cable : No |
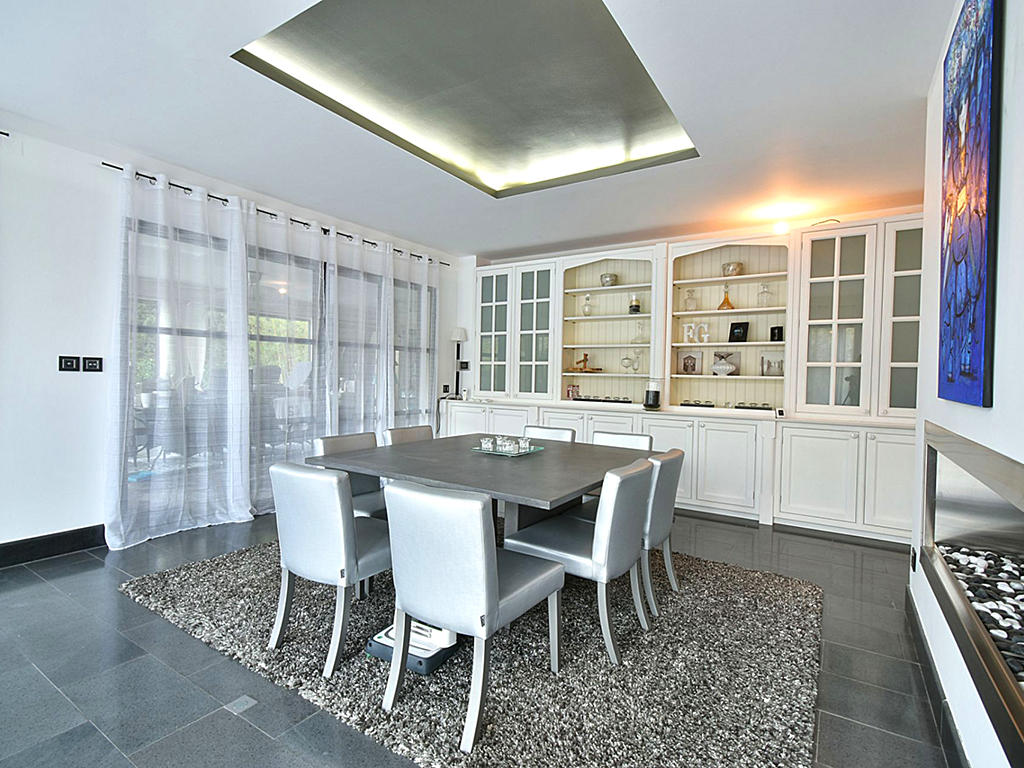
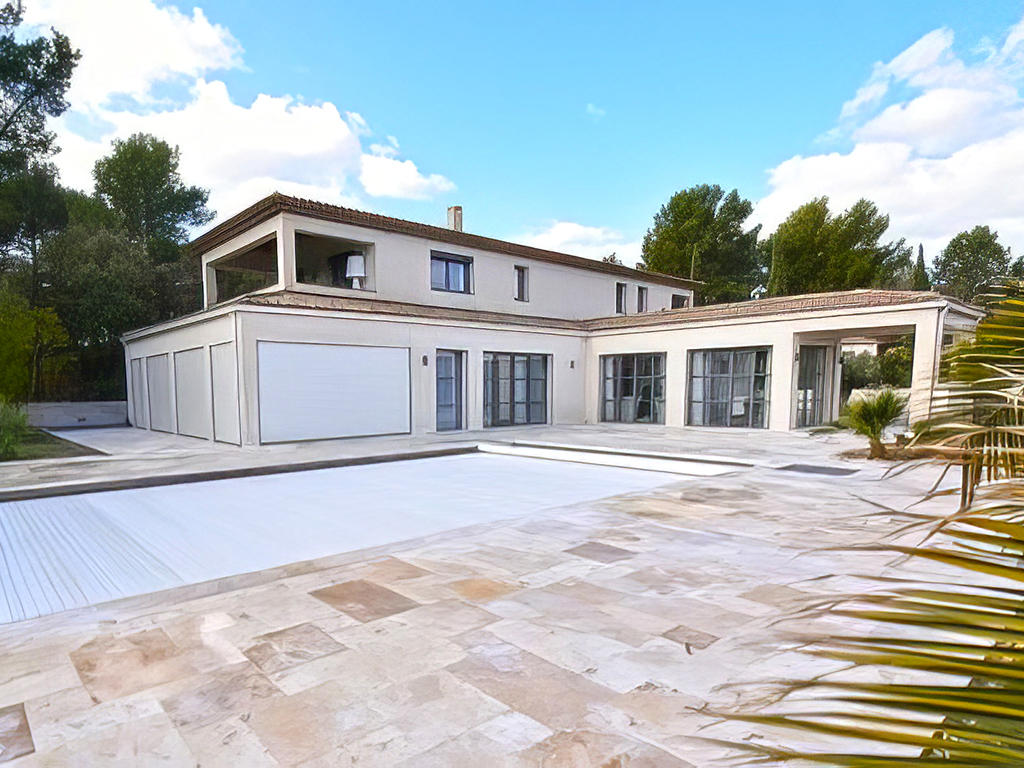
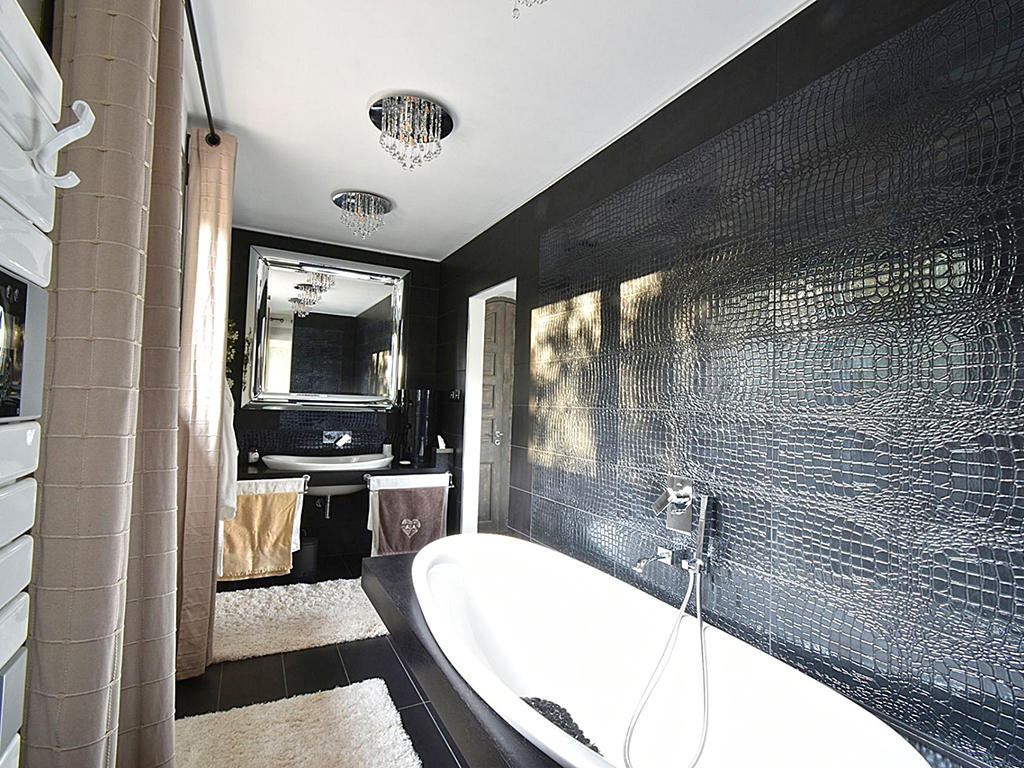
| TEL. +41 44 770 30 31 or sales@tissot-realestate.ch |
| SOME MORE INFORMATIONS OR A VISIT ? |
Informations
Acquisition in Switzerland
International real estate
Prestige properties
Our VIP services
Looking for a prestigious estate
Our Links
TissoT Real Estate Switzerland
TissoT Real Estate International
Links







