LAUSANNE - ZURICH - BASEL - BODENSEE - LUGANO
NEWS
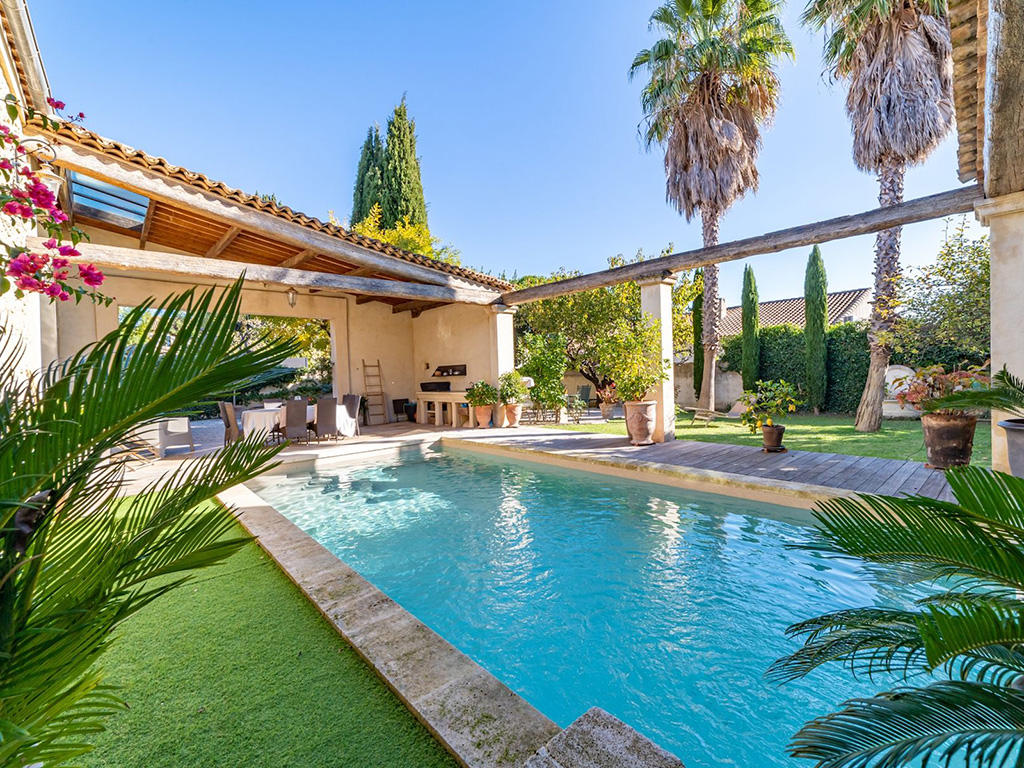
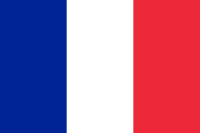 |
Villa - 7.0 ROOMS | |
| 34000 - Montpellier | ||
| REGION : LANGUEDOC-ROUSSILLON-MIDI-PYRENEES | ||
| OBJECT N° : 4150819 | ||
| CONTACT AND VISIT : +41 44 770 30 31 |
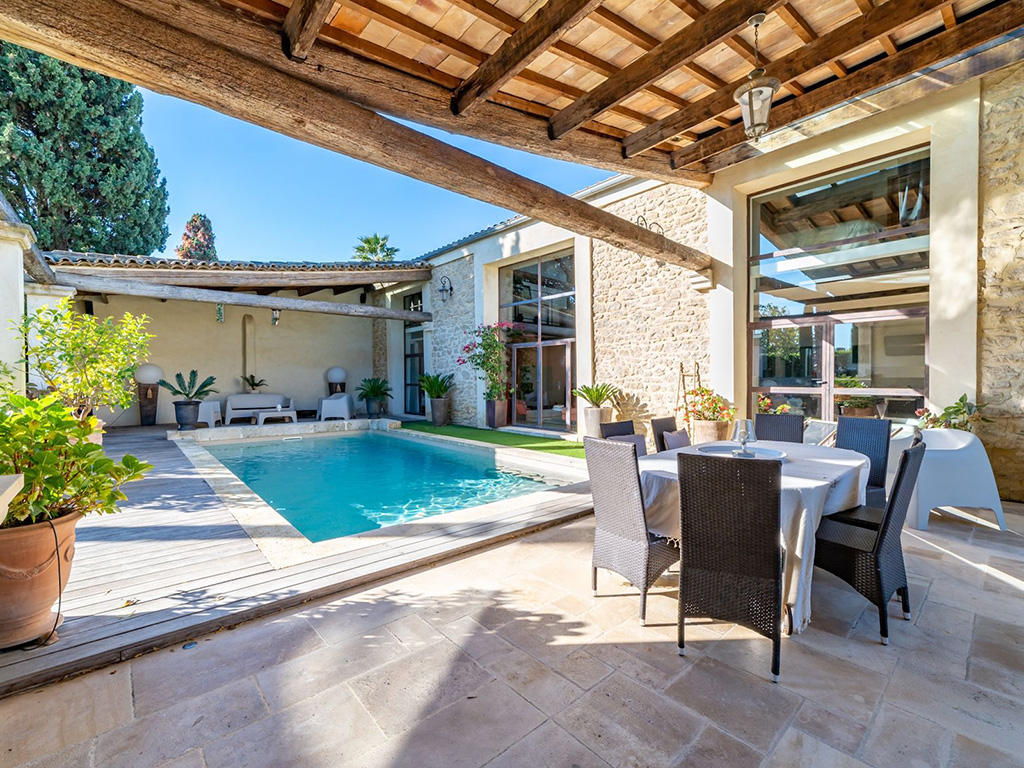
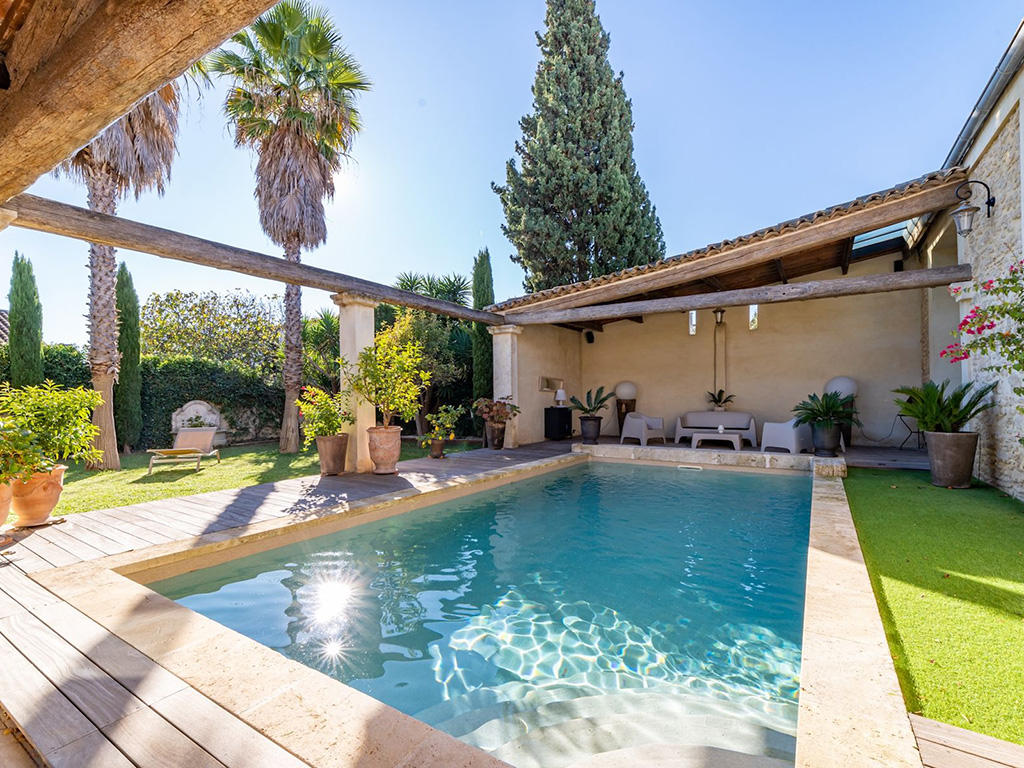
| LIVING SPACE : 262 m2 - USABLE AREA : m2 - PLOT : 870 m2 |
| DESCRIPTION : |      |
| This 262 m2 property, designed by a renowned architect, offers harmonious lines and top-of-the-range features and finishes with a blend of stone and contemporary materials. This luminous 19th century building comprises a vast 100 m2 living space with exceptionally high ceilings, a top-of-the-range fitted kitchen and a beautiful master suite. All the rooms open out through large picture windows onto the terrace overlooking the perfectly manicured garden and swimming pool. Upstairs, a large study leads to two suites. In two parts, two completely independent suites. The property also features a large garage for cars. |
| SELLING PRICE : 1'680'000.- EUR |
| Situation : | ...OTHER PROPERTIES IN THE REGION |
| A unique location, ideally situated to the west of Montpellier, 10 minutes from the beaches. Montpellier International Airport (20 min) Montpellier TGV station (19 min). |
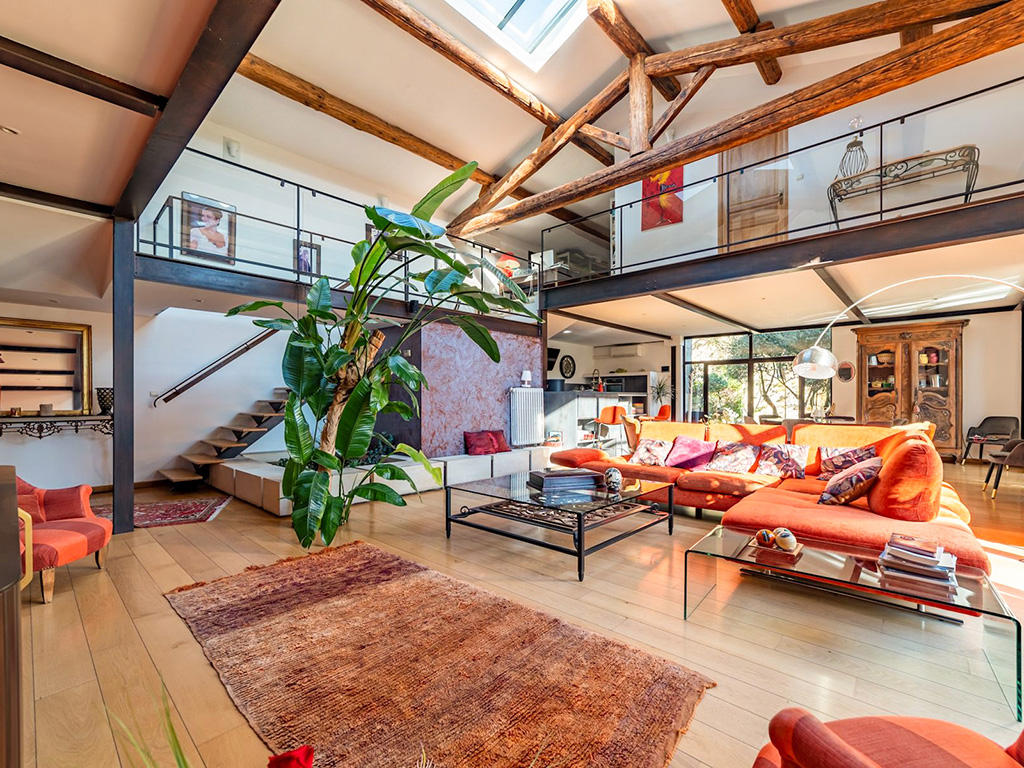
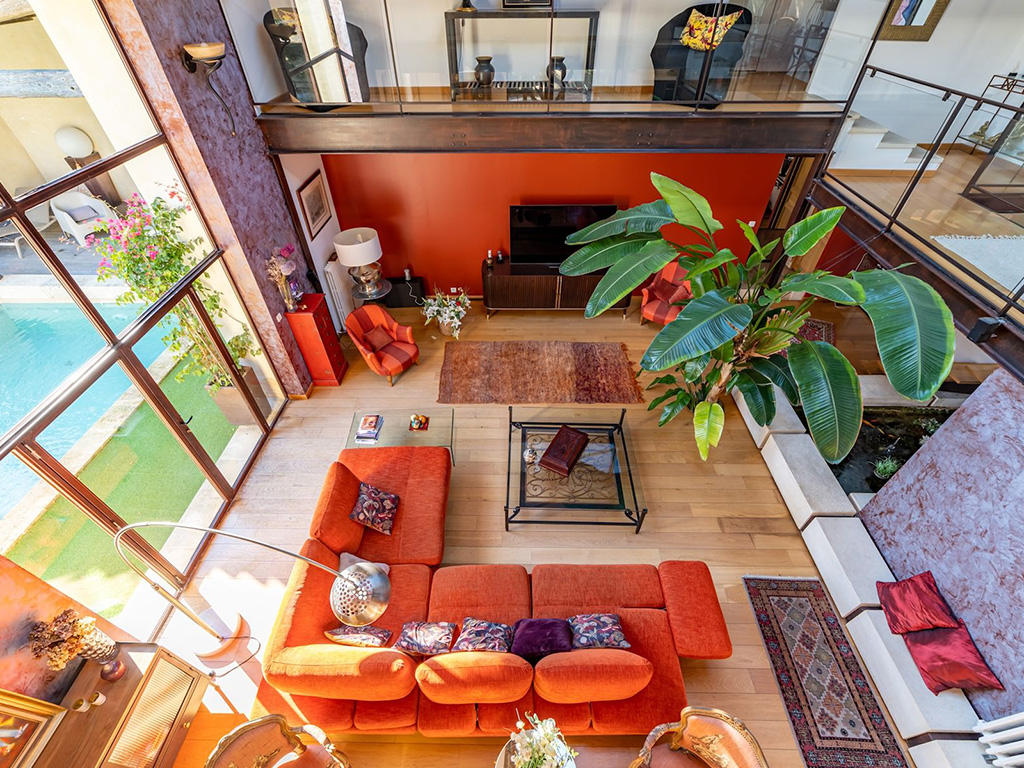
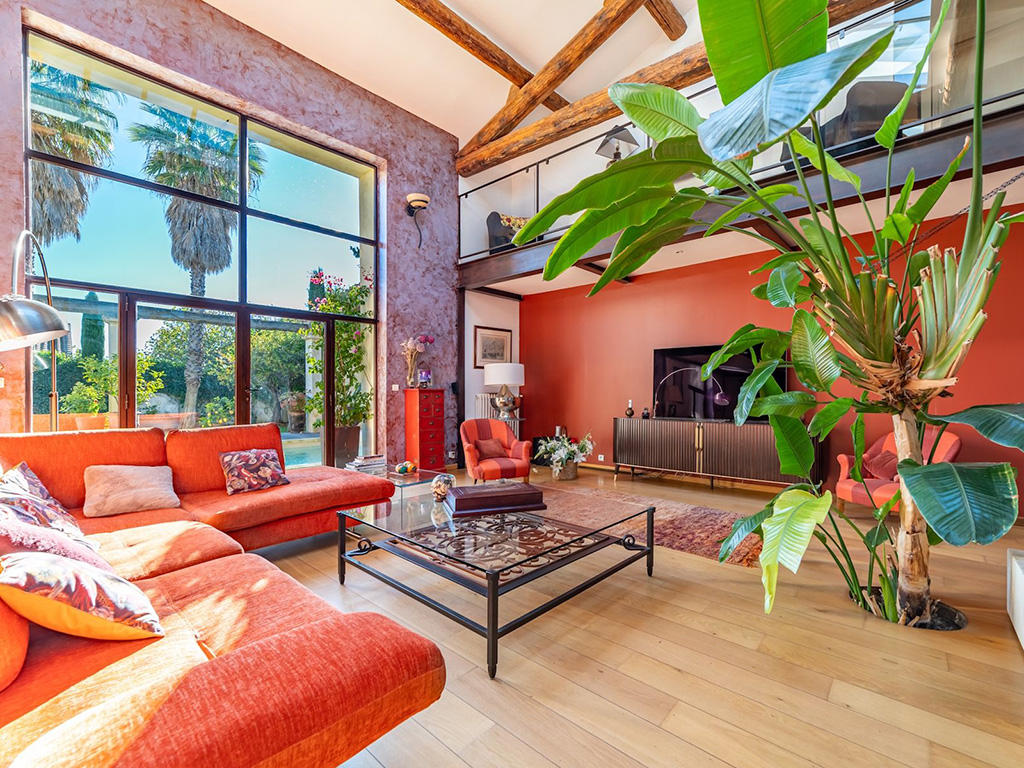
| MORE INFORMATIONS : |
| Yearbuilt : | Outside state : Good state |
| External box : No | Internal parking : No |
| Exposition : South | Environment : Very peacefulness |
| Shops : km | School : km |
| Balcony : Yes | Fully equipped kitchen : Yes |
| Laundry room : Yes | Fireplace : No |
| Cellar : Yes | Swedish stove : No |
| Basement: Basement | Fully equipped kitchen : Yes |
| Inside state : Good state | Heating : Gas |
| External parking : |







