LAUSANNE - ZURICH - BASEL - BODENSEE - LUGANO
NEWS
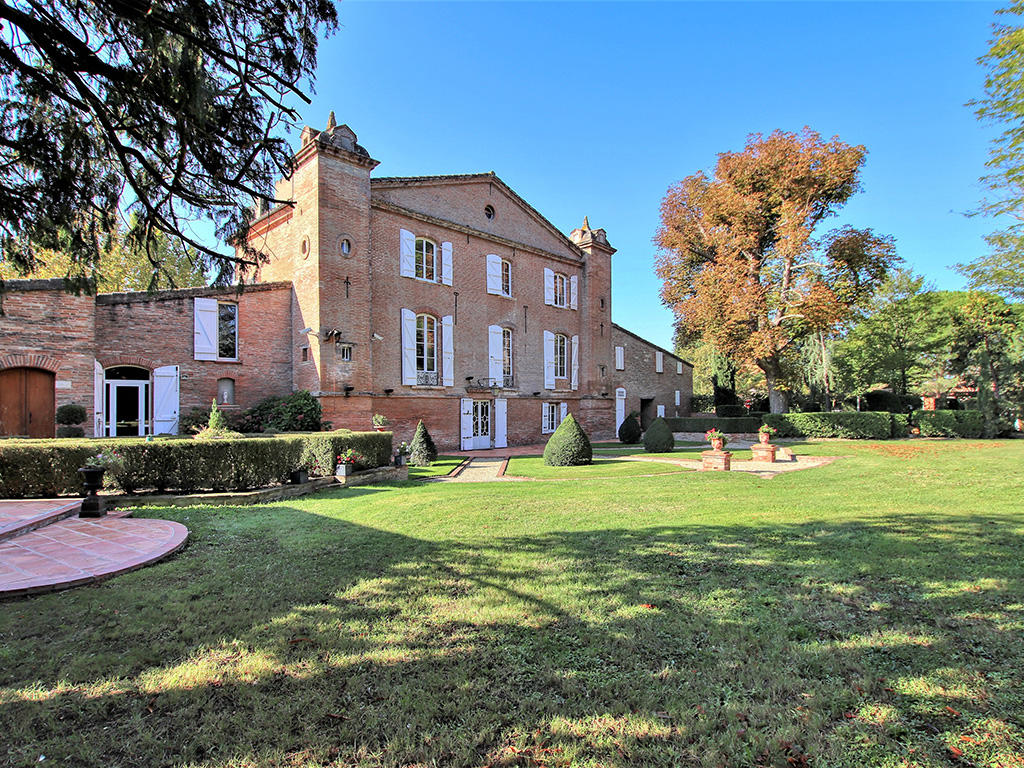
 |
House - 12.0 ROOMS | |
| 31300 - Toulouse | ||
| REGION : LANGUEDOC-ROUSSILLON-MIDI-PYRENEES | ||
| OBJECT N° : 4150902 | ||
| CONTACT AND VISIT : +41 44 770 30 31 |
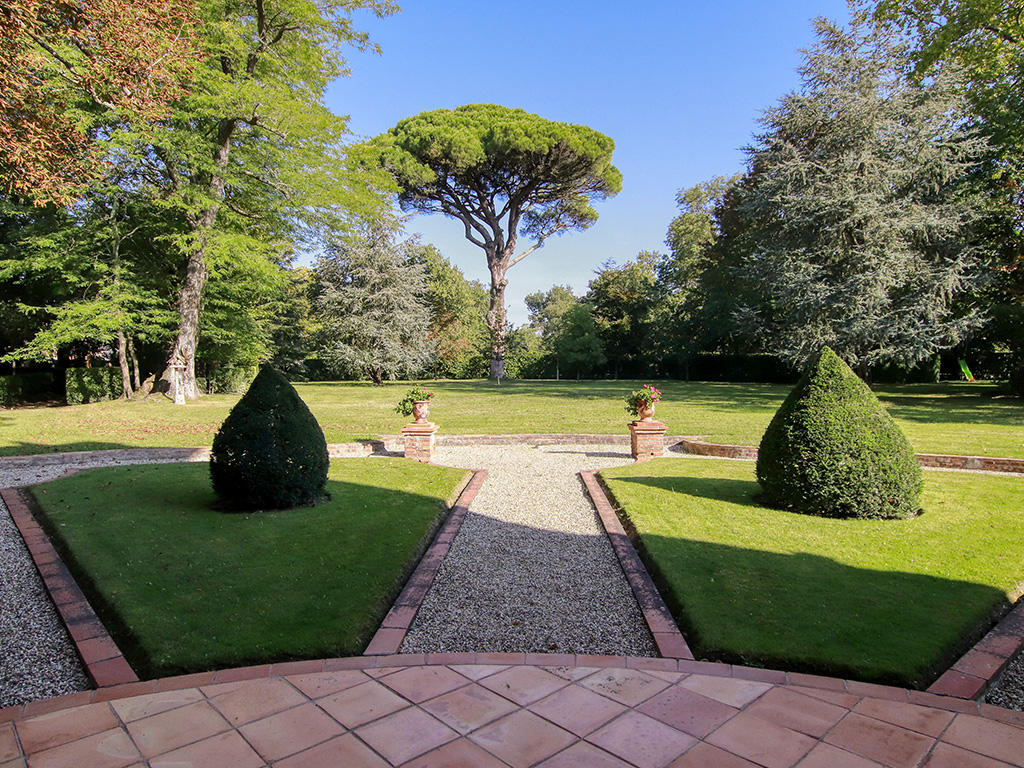
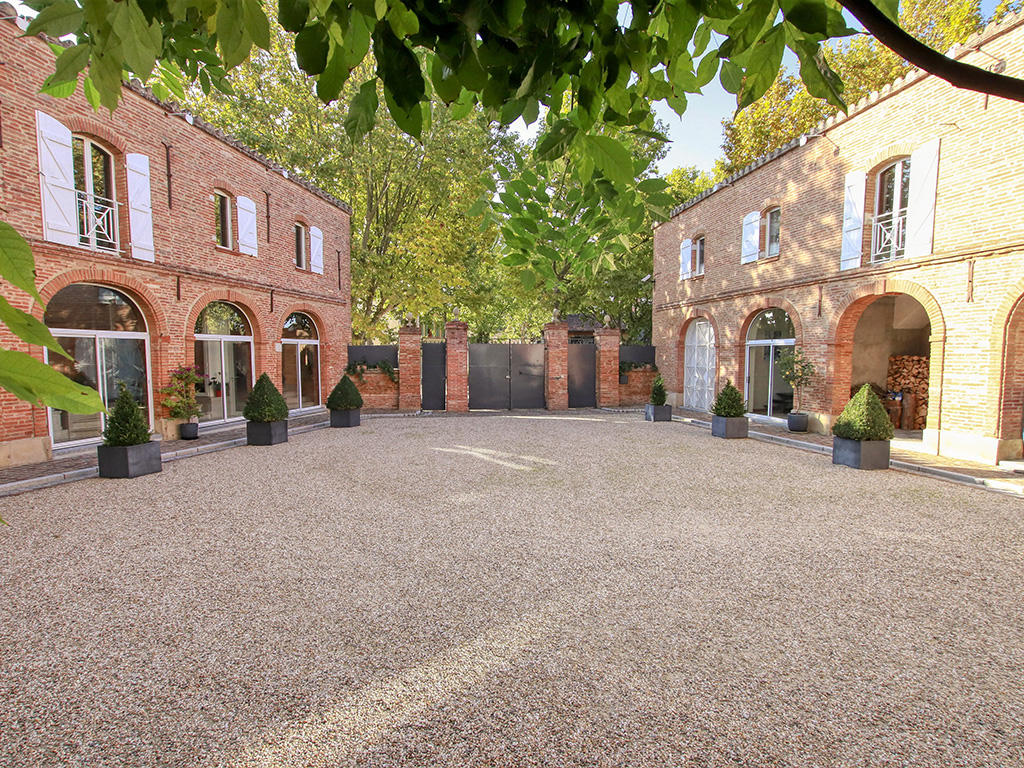
| LIVING SPACE : 580 m2 - USABLE AREA : m2 - PLOT : 5700 m2 |
| DESCRIPTION : |      |
| Renovated 18th century property spanning a total of 864 m², i.e. 582 m² in 10 rooms for the main house + 64 m² independent flat + 218 m² outbuildings, indoor swimming pool, garages, wine cellar, summer kitchen, all set in 5700 m² of enclosed parklands planted with trees. The period features have been preserved. Ground floor: entrance hall, sandstone floor, dining room, top-of-the-range fitted kitchen with bread oven, storeroom with utility room, boiler room, wc, lounge with fireplace, Victorian posts, air conditioning, heated indoor swimming pool. 1st floor: relaxation room with sauna, spa, hammam, wc, shower, cupboards, sports room, study, bedroom with shower room, landing, empire study, shower point and wc. 2nd floor: bathroom, wc, bedroom 2 with fireplace, bedroom 3 with shower room, bedroom 4 with dressing room. 3rd floor: attic. Outbuildings: stables of 60 m² with loose boxes + first floor (storage rooms of 82 m²) that could be converted into a flat, workshop, carport, wood shed, kennel. Independent first floor flat of 64m²: air conditioning, ground floor entrance, kitchen and dining room, bedroom, shower room, wc. Exterior: wooded and landscaped grounds of 5731m², fountain, wine cellar, garage, summer kitchen, garden shed. Features : Double glazing, beautiful period features, mains gas central heating, air conditioning, indoor/outdoor alarm, roof in good condition (hooked tiles). Estimated annual energy costs for standard use: between €7770 and €10580 (rate as at 01/01/2021). |
| SELLING PRICE : 2'625'000.- EUR |
| Situation : | ...OTHER PROPERTIES IN THE REGION |
| 10 minutes from Toulouse, close to all amenities, ideal location! |
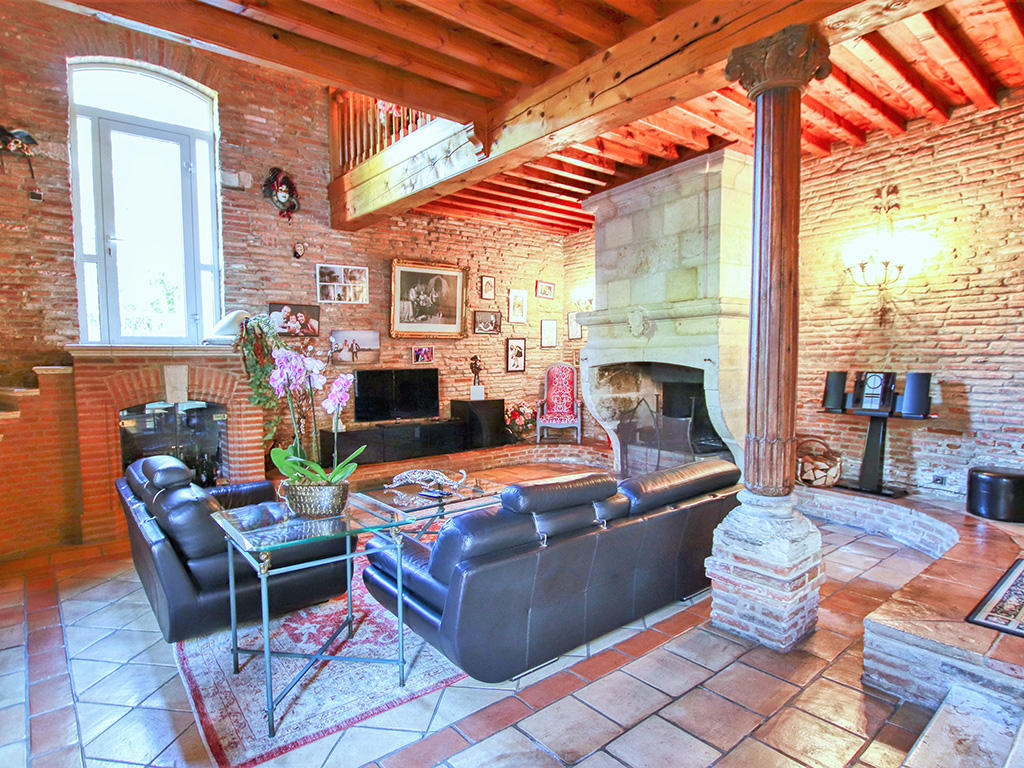
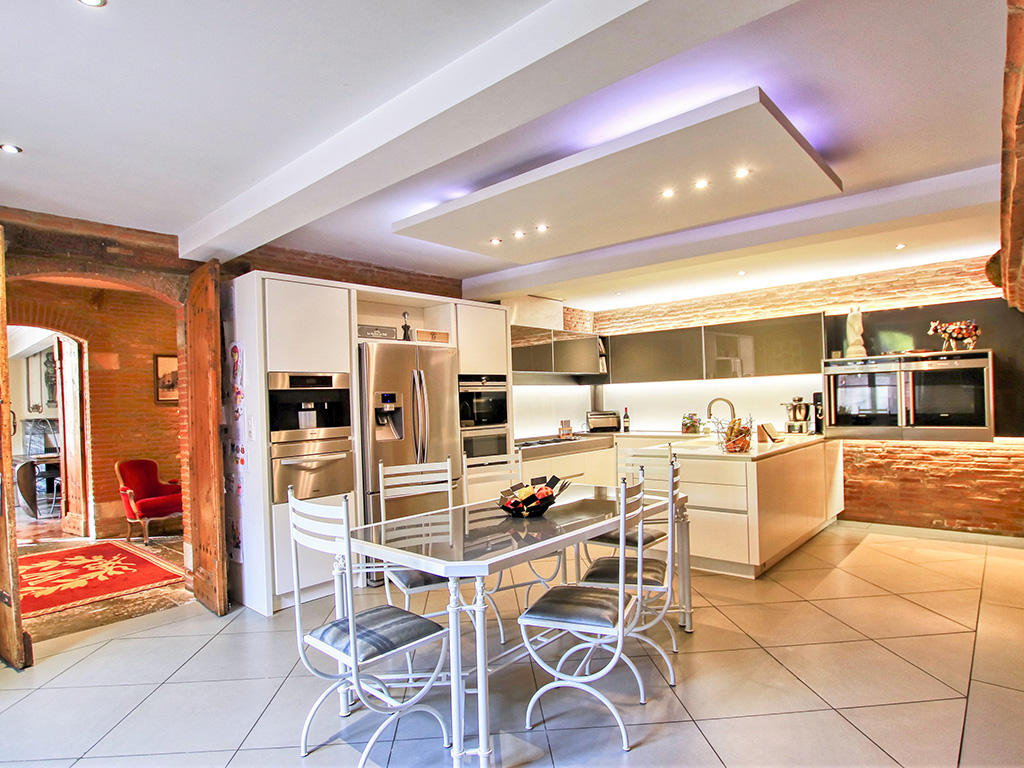
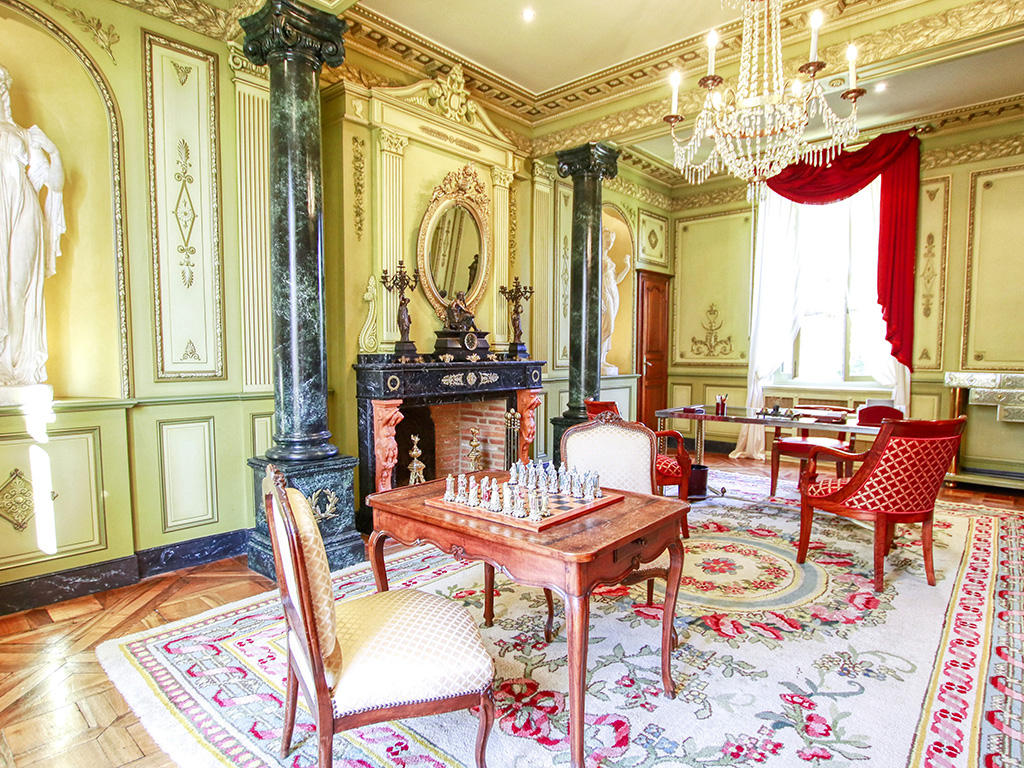
| MORE INFORMATIONS : |
| Yearbuilt : | Outside state : Good state |
| External box : No | Internal parking : Yes |
| Exposition : South | Environment : Very peacefulness |
| Shops : km | School : km |
| Balcony : No | Fully equipped kitchen : Yes |
| Laundry room : Yes | Fireplace : Yes |
| Cellar : Yes | Swedish stove : No |
| Basement: Basement | Fully equipped kitchen : Yes |
| Inside state : Good state | Heating : Gas |
| External parking : Yes | Carport : No |
| View : Panoramic | Altitude : m |
| Public transport : km | Motorway exit : km |
| Garden : Yes | Garret : Yes |
| Swimming pool : Yes | Lift : No |
| Terrace : Yes | Handicapped : No |
| Verandah : No | Cable : Yes |
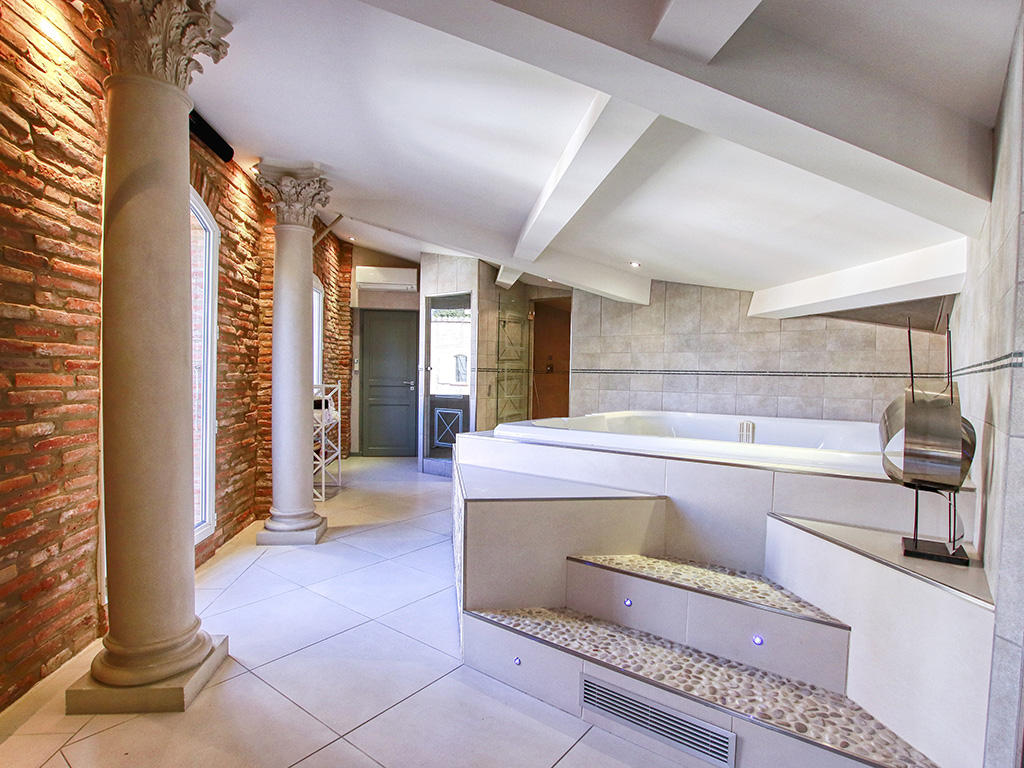
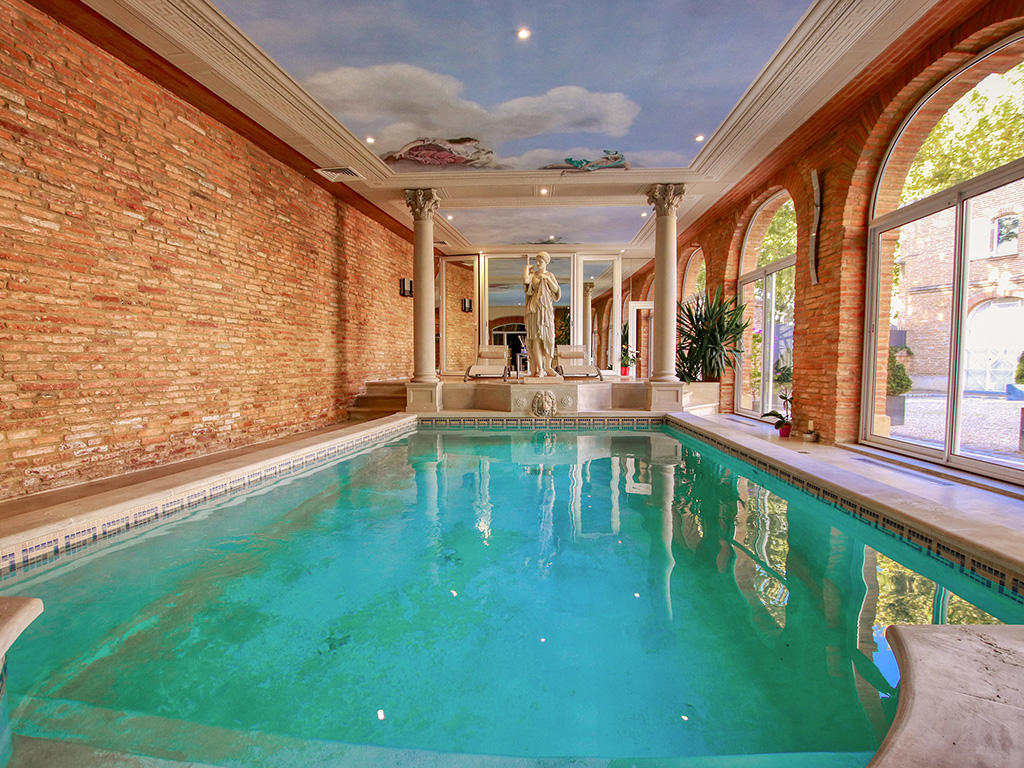
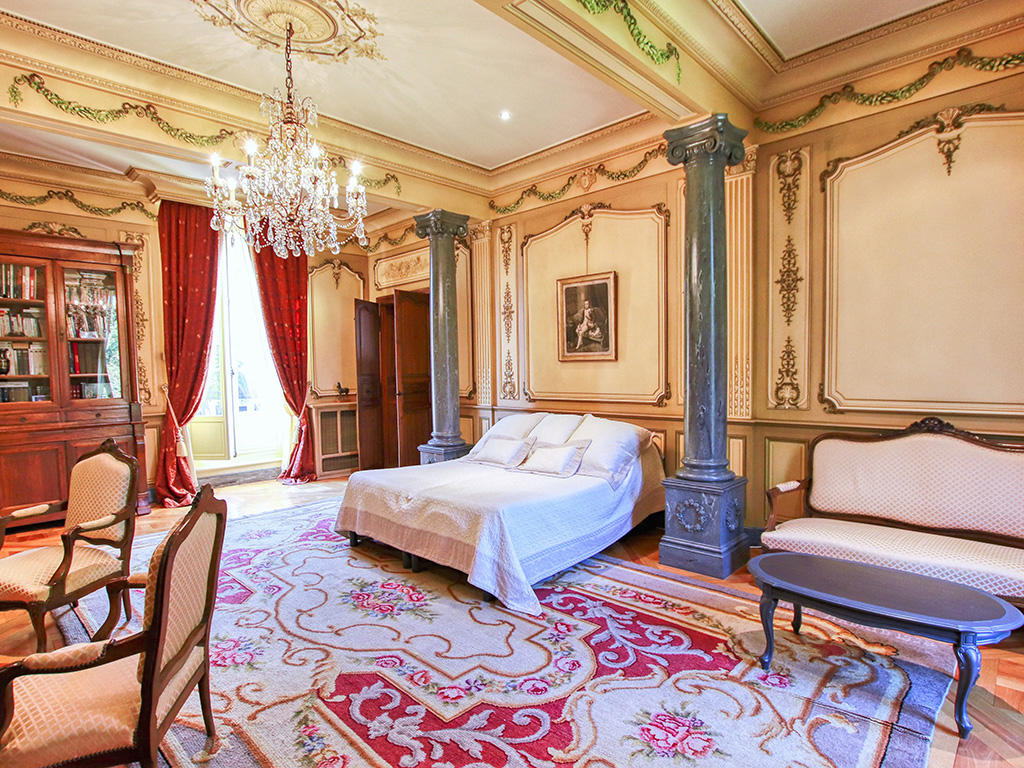
| TEL. +41 44 770 30 31 or sales@tissot-realestate.ch |
| SOME MORE INFORMATIONS OR A VISIT ? |
Informations
Acquisition in Switzerland
International real estate
Prestige properties
Our VIP services
Looking for a prestigious estate
Our Links
TissoT Real Estate Switzerland
TissoT Real Estate International
Links







