LAUSANNE - ZURICH - BASEL - BODENSEE - LUGANO
NEWS
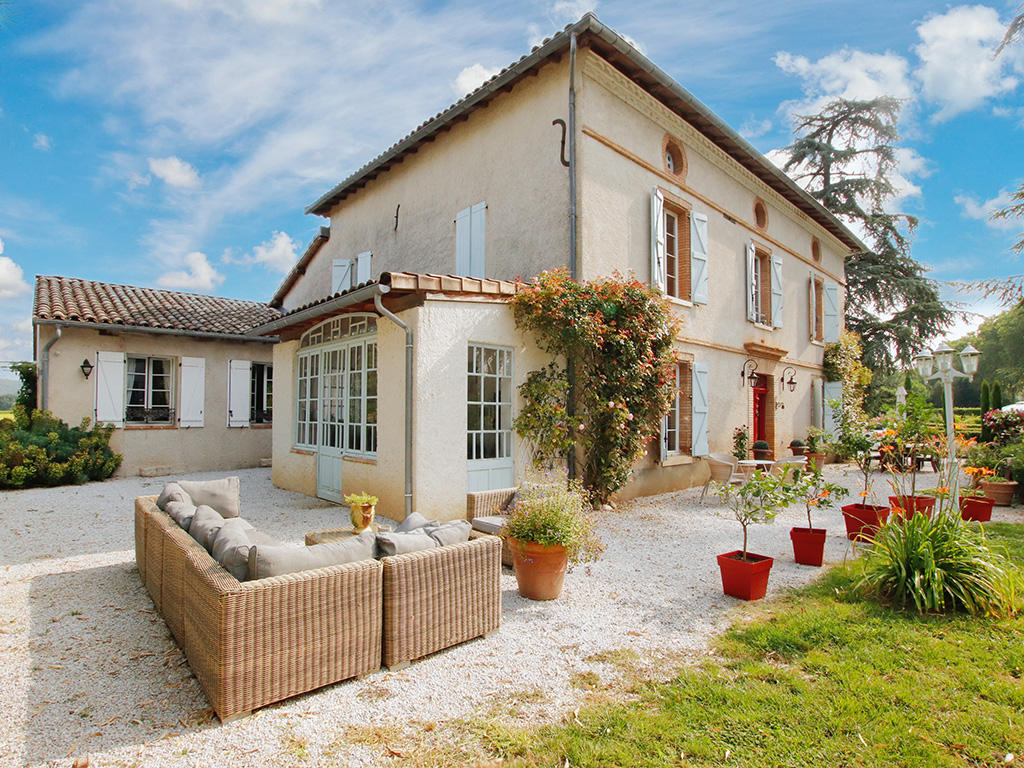
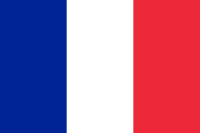 |
House - 8.0 ROOMS | |
| 81600 - Gaillac | ||
| REGION : LANGUEDOC-ROUSSILLON-MIDI-PYRENEES | ||
| OBJECT N° : 4150904 | ||
| CONTACT AND VISIT : +41 44 770 30 31 |
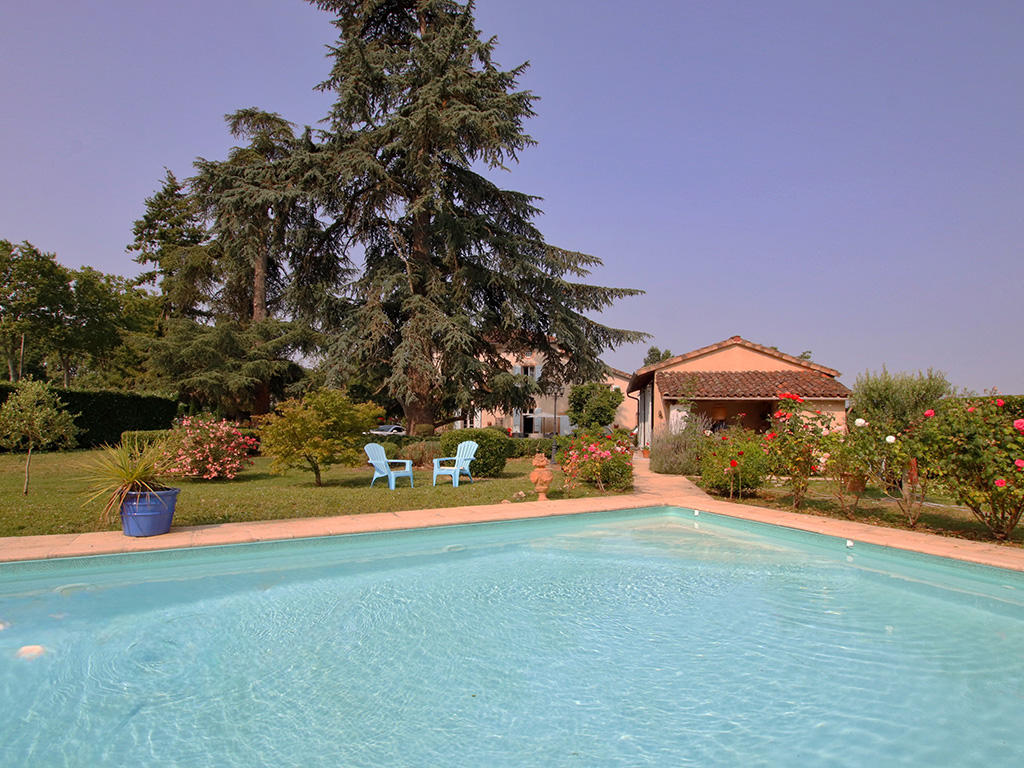
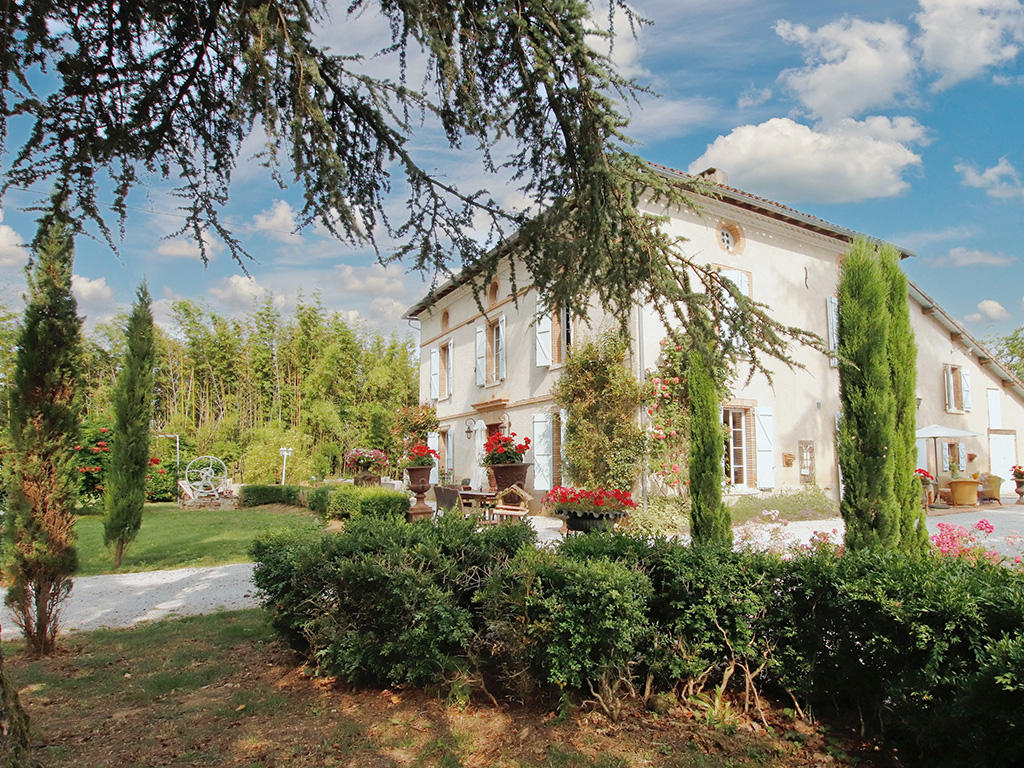
| LIVING SPACE : 235 m2 - USABLE AREA : m2 - PLOT : 8600 m2 |
| DESCRIPTION : |      |
| This renovated 19th century building offers 235m² of living space and a further 280m² of conversion space. The house has 5 bedrooms and 3 bathrooms, and many beautiful period features have been preserved, including terracotta floor tiles, beams and old fireplaces, all tastefully decorated. At the back of the house is an independent flat of 65m² with 2 bedrooms. Numerous outbuildings offer a wealth of conversion possibilities. All set in 8600m² of enclosed parkland with trees, swimming pool and boules area. Composition of the house. Ground floor: entrance hall, terracotta floor tiles, 25m² sitting room, cement floor tiles, fireplace, conservatory, dining room, toilet with washbasin, 11m² fitted kitchen, access to the 53m² laundry room (former stable) with a 50m² floor that could be converted, bedroom with shower room. First floor: 24m² suite with shower room, 3 further bedrooms, bathroom, wc. Attic of approx. 90m² suitable for conversion. Outside: flat: 65m², with living room opening onto a covered terrace, kitchen, 2 bedrooms, shower room and wc. Outbuildings: 55m² garage + 55m² first floor, 33m² wine storehouse, 43m² garage 2, 20m² workshop, swimming pool, summer kitchen, 8600m² enclosed park with trees. Features: double-glazed windows, new electrics, all roofs in good condition, glass wool insulation, oil-fired central heating, wells, fireplaces, air conditioning. Septic tank 2 years old. |
| SELLING PRICE : 850'000.- EUR |
| Situation : | ...OTHER PROPERTIES IN THE REGION |
| 35 minutes from Toulouse, 5 minutes from all amenities. |
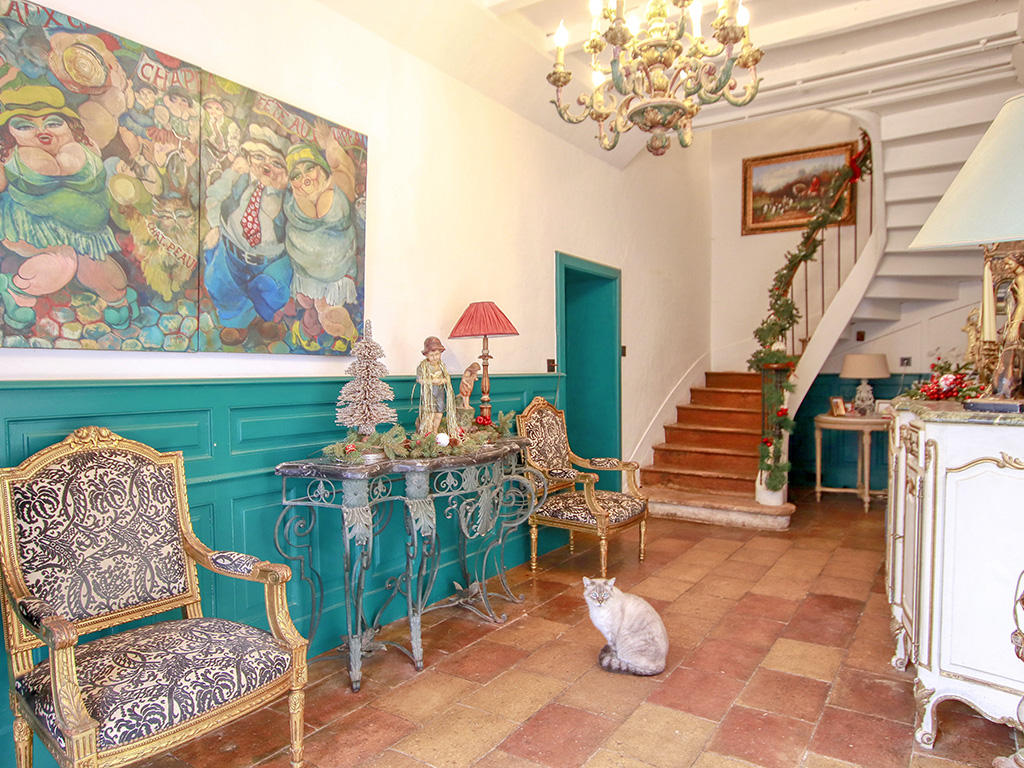
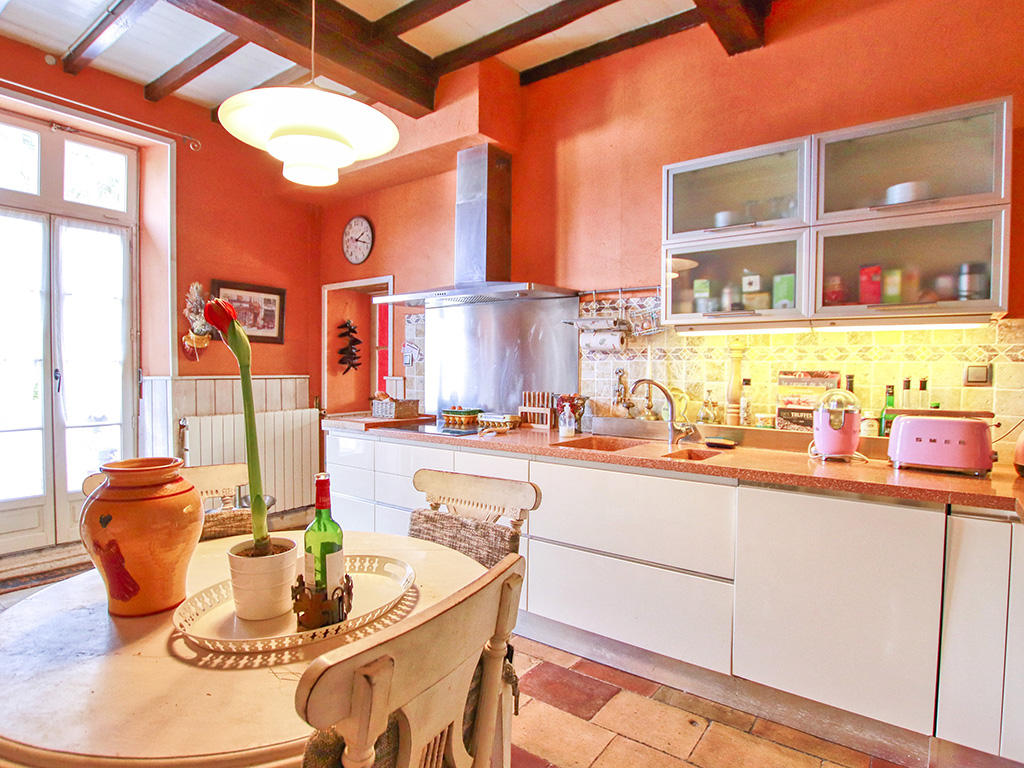
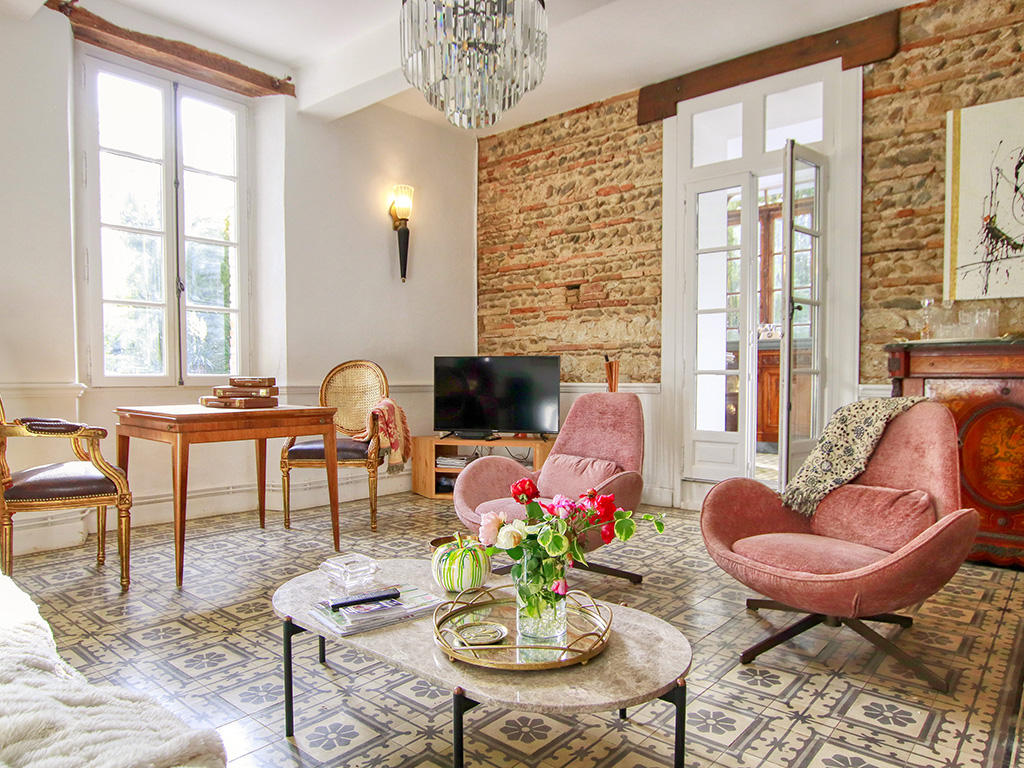
| MORE INFORMATIONS : |
| Yearbuilt : 1900 | Outside state : Good state |
| External box : No | Internal parking : Yes |
| Exposition : South | Environment : Very peacefulness |
| Shops : km | School : km |
| Balcony : No | Fully equipped kitchen : Yes |
| Laundry room : Yes | Fireplace : Yes |
| Cellar : Yes | Swedish stove : No |
| Basement: Basement | Fully equipped kitchen : Yes |
| Inside state : Good state | Heating : Fuel oil |
| External parking : Yes | Carport : No |
| View : Panoramic | Altitude : m |
| Public transport : km | Motorway exit : km |
| Garden : Yes | Garret : Yes |
| Swimming pool : Yes | Lift : No |
| Terrace : Yes | Handicapped : No |
| Verandah : No | Cable : Yes |
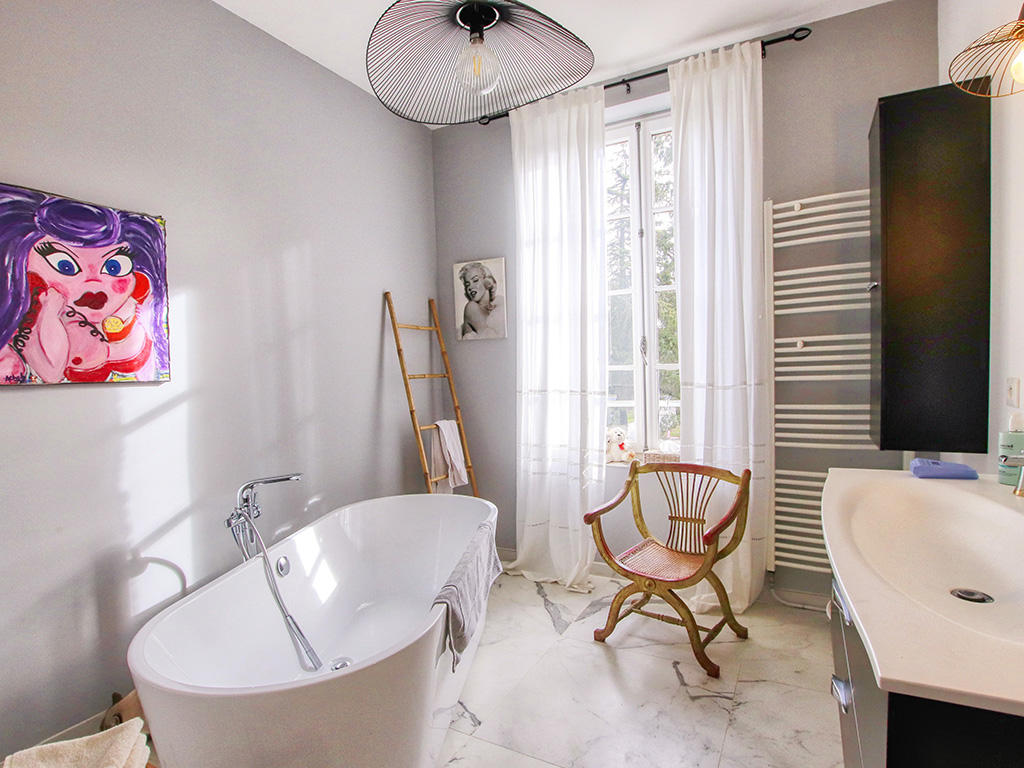
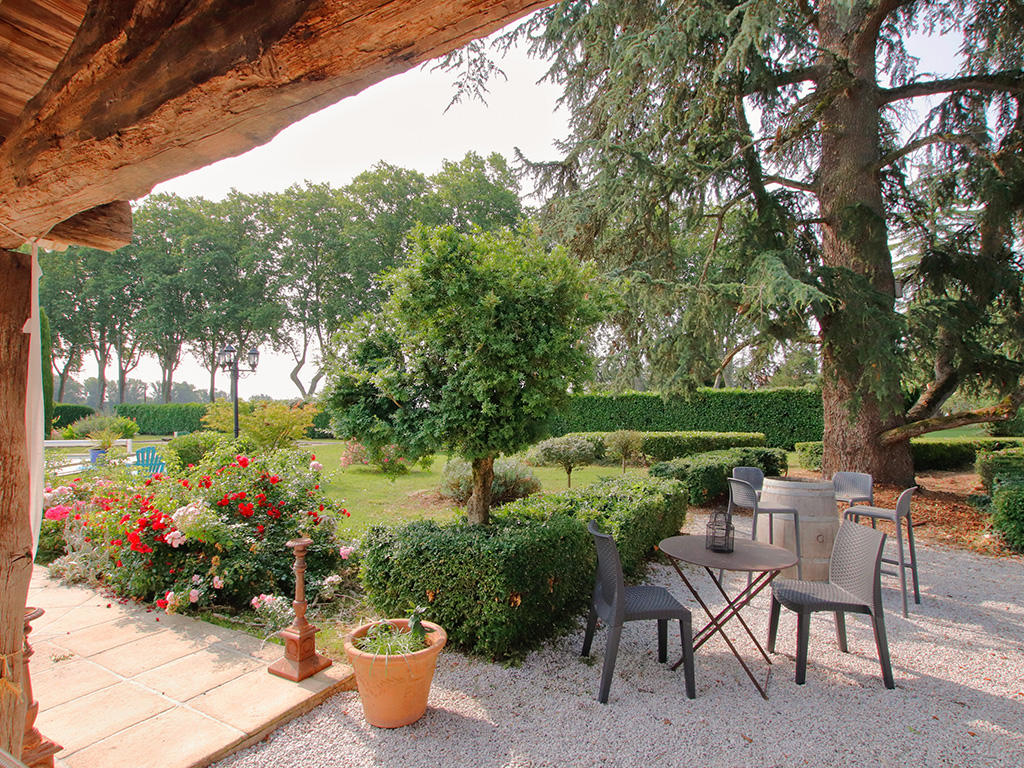
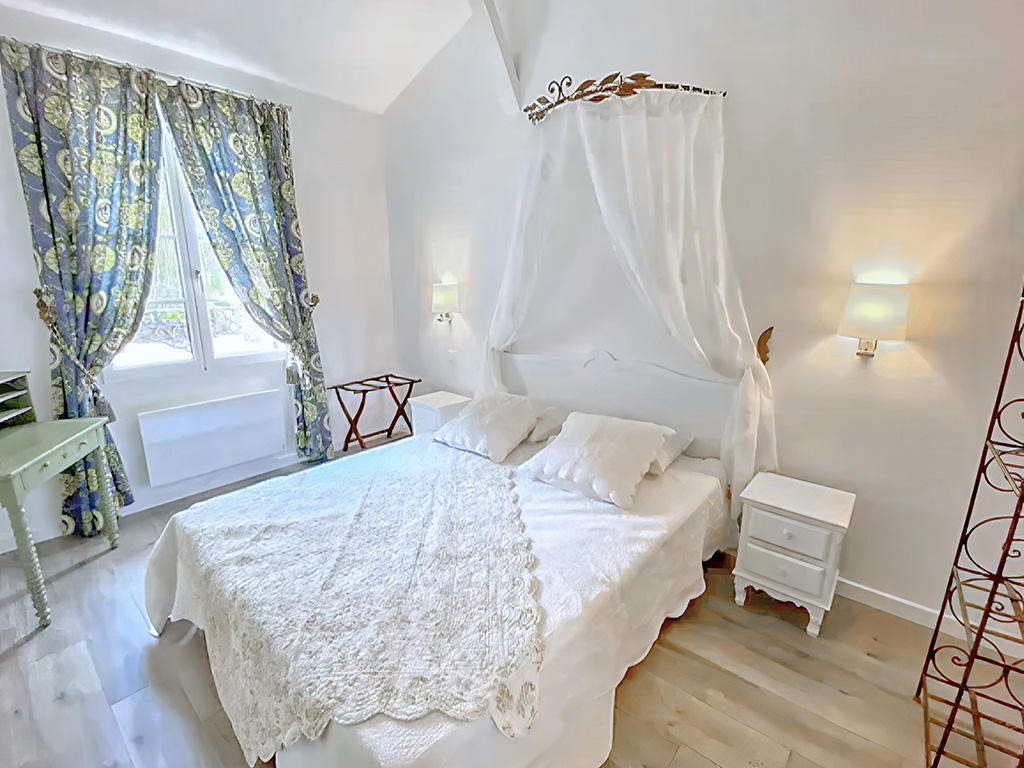
| TEL. +41 44 770 30 31 or sales@tissot-realestate.ch |
| SOME MORE INFORMATIONS OR A VISIT ? |
Informations
Acquisition in Switzerland
International real estate
Prestige properties
Our VIP services
Looking for a prestigious estate
Our Links
TissoT Real Estate Switzerland
TissoT Real Estate International
Links







