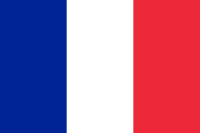LAUSANNE - ZURICH - BASEL - BODENSEE - LUGANO
NEWS

 |
Villa - 7.0 ROOMS | |
| 83120 - Le Plan-de-la-Tour | ||
| REGION : PROVENCE-ALPES-COTE D'AZUR | ||
| OBJECT N° : 4161004 | ||
| CONTACT AND VISIT : +41 44 770 30 31 |


| LIVING SPACE : 196 m2 - USABLE AREA : m2 - PLOT : 1600 m2 |
| DESCRIPTION : |      |
| Superbly renovated 7-room villa using top-quality materials. Ground floor: a spacious double living room opening out to the south and south-west through large windows overlooking the colossal swimming pool, a fully fitted and equipped open-plan kitchen, a master suite with en-suite shower room and wc, a guest toilet with washbasin. First floor: 4 bedrooms with fitted wardrobes, one of which is a master bedroom with dressing room, bathroom and toilet. An additional shower room and toilet. Full basement with utility room, wine cellar, storage room and double garage. A planted garden of over 1,600 m2 with uninterrupted views over the hills, a pool house with summer kitchen, a petanque area, car port and parking spaces. The property has been fully renovated and will be completely refurbished in 2022, with reversible air conditioning in every room, double glazing, electric gates and videophone. |
| SELLING PRICE : 1'490'000.- EUR |
| Situation : | ...OTHER PROPERTIES IN THE REGION |
| Situated just a few minutes' walk from the centre of the village of Plan-De-La-Tour, yet in a quiet cul-de-sac. |



| MORE INFORMATIONS : |
| Yearbuilt : 2000 | Outside state : Very good state |
| External box : No | Internal parking : No |
| Exposition : South-east | Environment : Very peacefulness |
| Shops : km | School : km |
| Balcony : No | Fully equipped kitchen : Yes |
| Laundry room : Yes | Fireplace : No |
| Cellar : Yes | Swedish stove : No |
| Basement: Basement | Fully equipped kitchen : Yes |
| Inside state : Very good state | Heating : Fuel oil |
| External parking : Yes | Carport : No |
| View : Clear | Altitude : m |
| Public transport : km | Motorway exit : km |
| Garden : Yes | Garret : No |
| Swimming pool : Yes | Lift : No |
| Terrace : Yes | Handicapped : No |
| Verandah : No | Cable : Yes |



| TEL. +41 44 770 30 31 or sales@tissot-realestate.ch |
| SOME MORE INFORMATIONS OR A VISIT ? |
Informations
Acquisition in Switzerland
International real estate
Prestige properties
Our VIP services
Looking for a prestigious estate
Our Links
TissoT Real Estate Switzerland
TissoT Real Estate International
Links







