LAUSANNE - ZURICH - BASEL - BODENSEE - LUGANO
NEWS
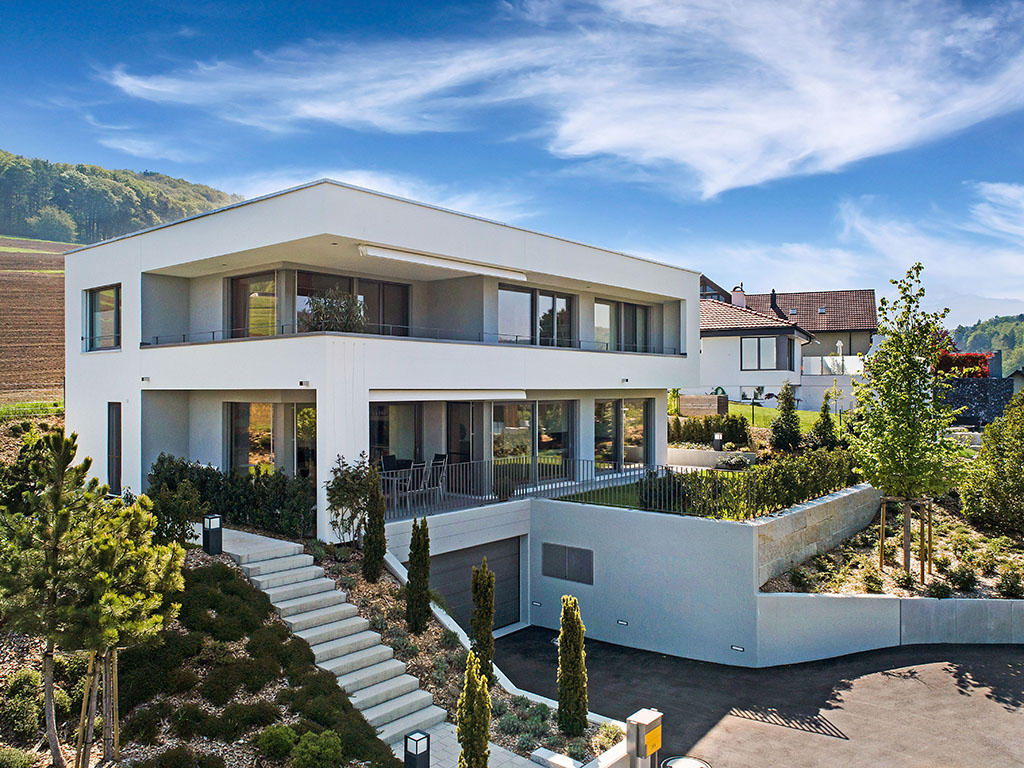
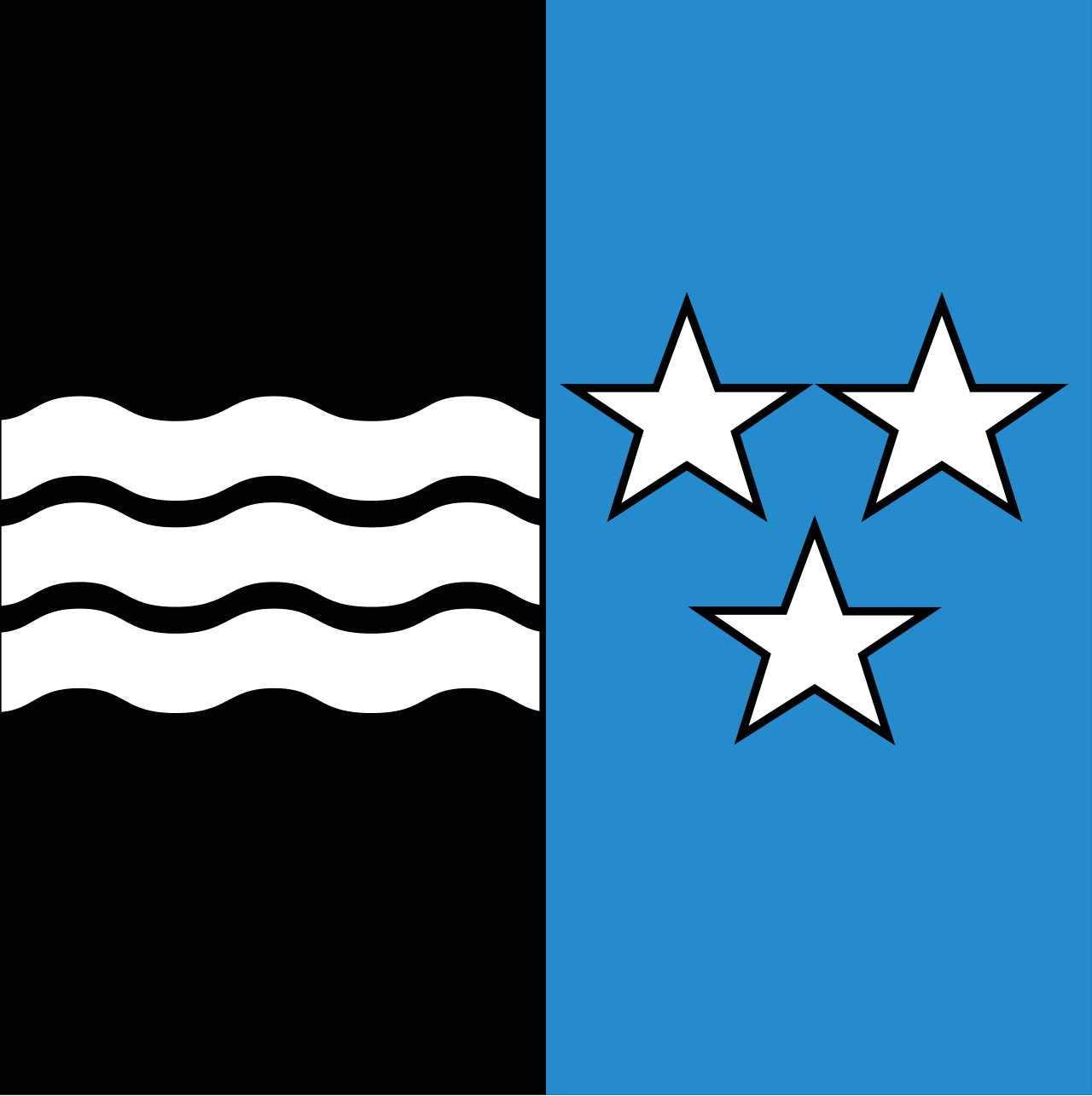 |
House - 7.5 ROOMS | |
| 5462 - Siglistorf | ||
| CANTON : Aargau | ||
| OBJECT N° : 7150201 | ||
| CONTACT AND VISIT : 061 631 30 31 |
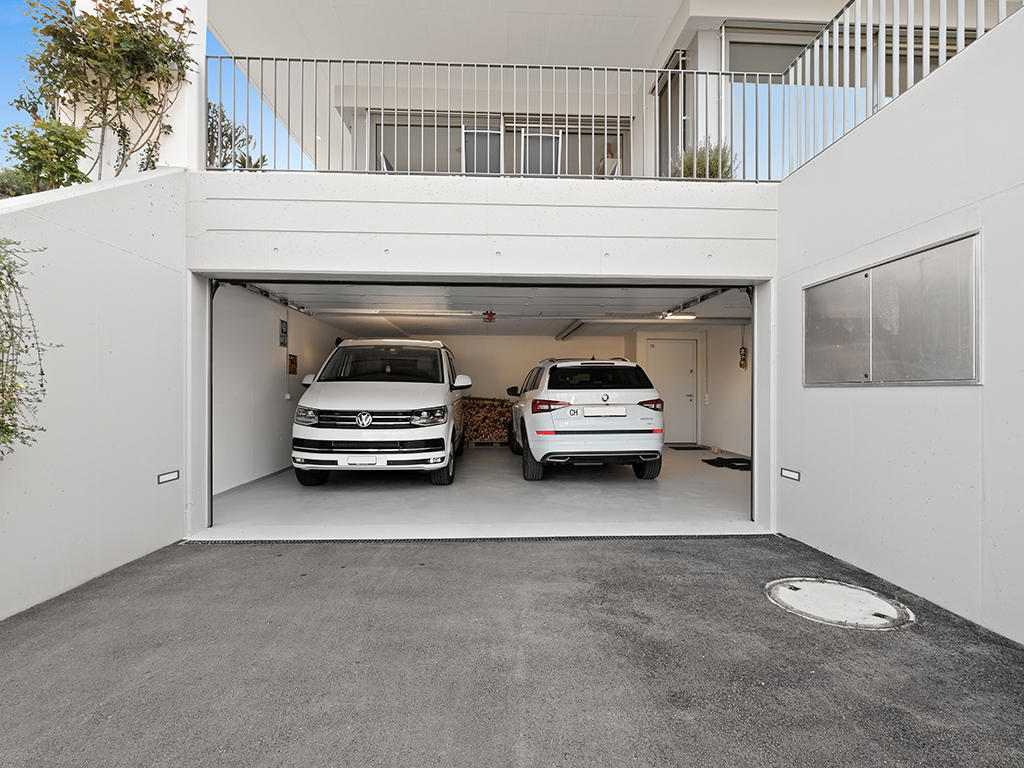
Sold
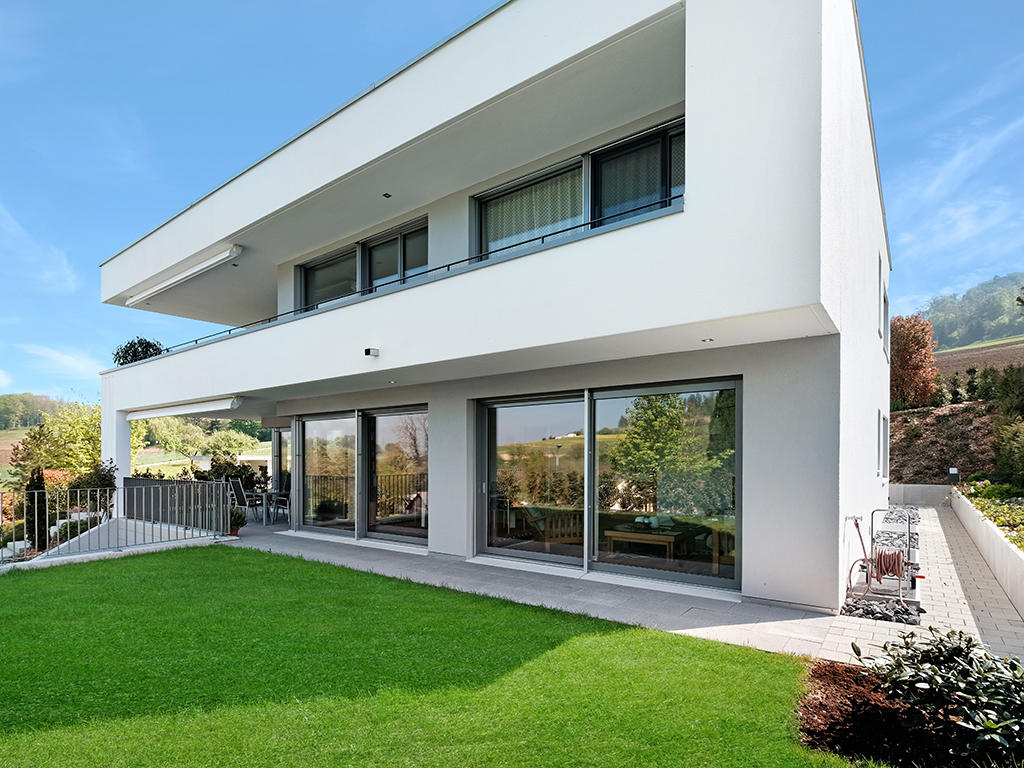
| LIVING SPACE : 268 m2 - USABLE AREA : 443 m2 - PLOT : 1046 m2 |
| DESCRIPTION : |      |
| Words can only give you a limited idea of the modern lifestyle of this new house. A very high standard of finishing with high-quality materials, high ceiling heights, a well thought-out floor plan and a pleasant living climate in every respect will make you feel at home here. In winter, the fireplace in the living room or the sauna invite you to relax, in summer you can enjoy the beautiful garden and the far-reaching view. Three spacious and elegant bathrooms are available to the residents. Numerous built-in cupboards offer space and allow you to let the rooms work with your furnishings. From the spacious entrance hall you enter the large living room. A guest room is also located on the ground floor. The modern fitted kitchen with large dining area makes cooking child's play and with the adjoining pantry incl. second small kitchen, even "big events" can be carried out in a relaxed manner. The staircase in the entrance leads to the 1st floor where an open room serves as an office or reading corner, or can be converted into a closed room with little effort. The master bedroom with its own bathroom and exit to the balcony as well as two further rooms and a wet area complete the space on the first floor. In the basement, there is space for two cars plus a motorbike in the garage, a cellar, a utility room and a beautiful sauna for relaxation is also available |
| SELLING PRICE : auf Anfrage.- CHF |
| SITUATION : | ...OTHER PROPERTIES IN THE REGION |
| This house is situated in an elevated position, adjacent to the agricultural zone, and offers you a magnificent view as far as the Black Forest and lots of sun. Here the dream of living in the countryside and yet in a central location becomes reality! You can reach the village centre in a few minutes on foot and find everything for your daily needs. You can reach Bad Zurzach in just a few minutes, Zurich in 30 minutes and Germany in a good 5 minutes. The bus connection between Kaiserstuhl and Baden also guarantees access to public transport. (Situation and Plan) |
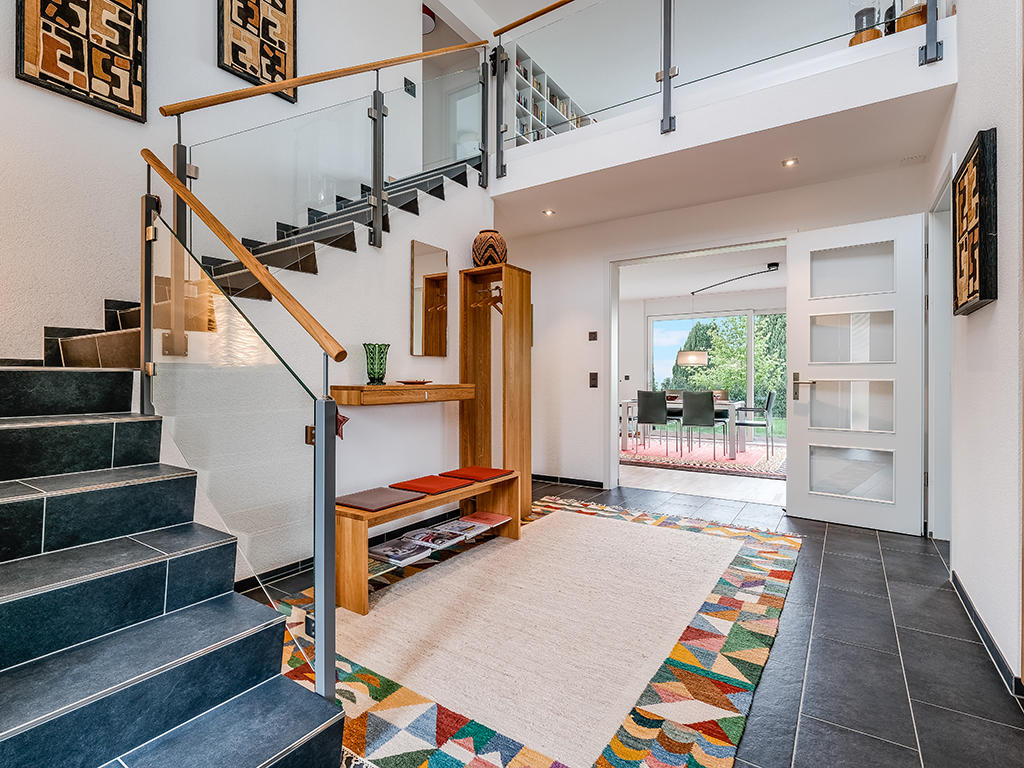
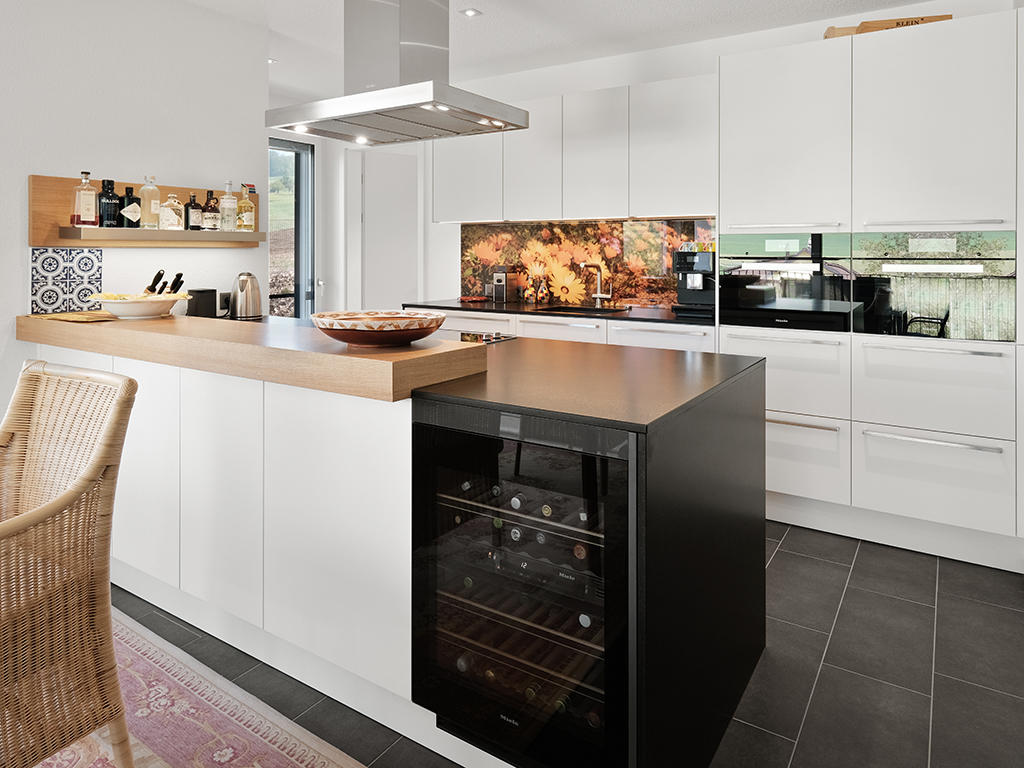
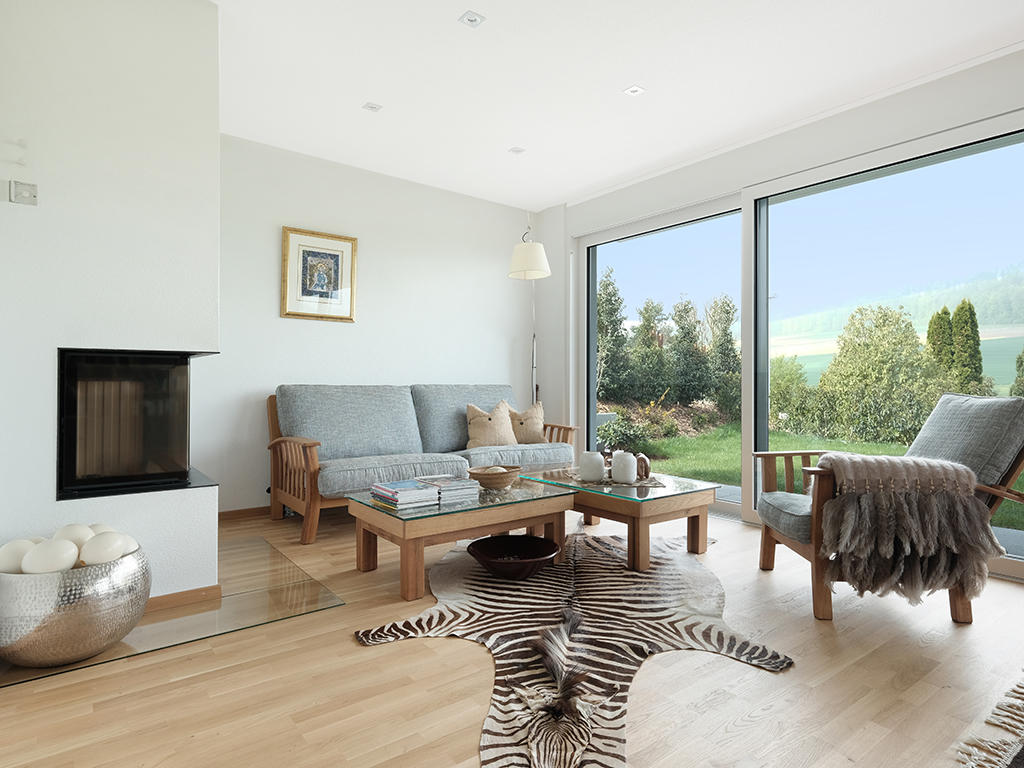
| MORE INFORMATIONS : |
| Yearbuilt : 2018 | Renovation : |
| Basement: Basement | Floor : Ground floor |
| External box : No | Internal parking : 2 |
| Exposition : South-east | Environment : Peacefulness |
| Shops : 4.0 km | School : 0.8 km |
| Balcony : Yes | Fireplace : Yes |
| Laundry room : Yes | Swedish stove : No |
| Cellar : Yes | Electric blinds : Yes |
| Fully equipped kitchen : Yes | Cable : Yes |
| Air conditioning : No | Watering : No |
| Outside state : Very good state | Inside state : Very good state |
| Upper floor : 1 | Heating : Heat pump |
| External parking : 2 | Carport : No |
| View : Panoramic | Altitude : 466 m |
| Public transport : 0.5 km | Motorway exit : 8.7 km |
| Verandah : No | Garden : Yes |
| Granary : No | Swimming pool : No |
| Annex : | Terrace : Yes |
| Sauna : Yes | Lift : No |
| Jacuzzi : No | Handicapped : No |
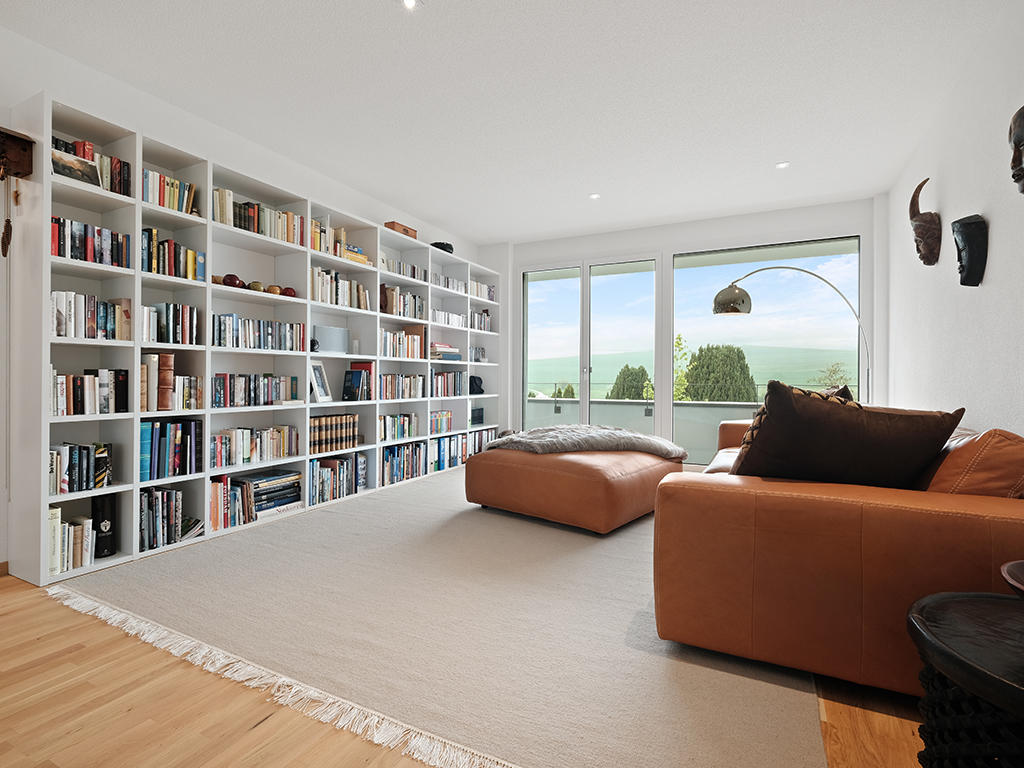
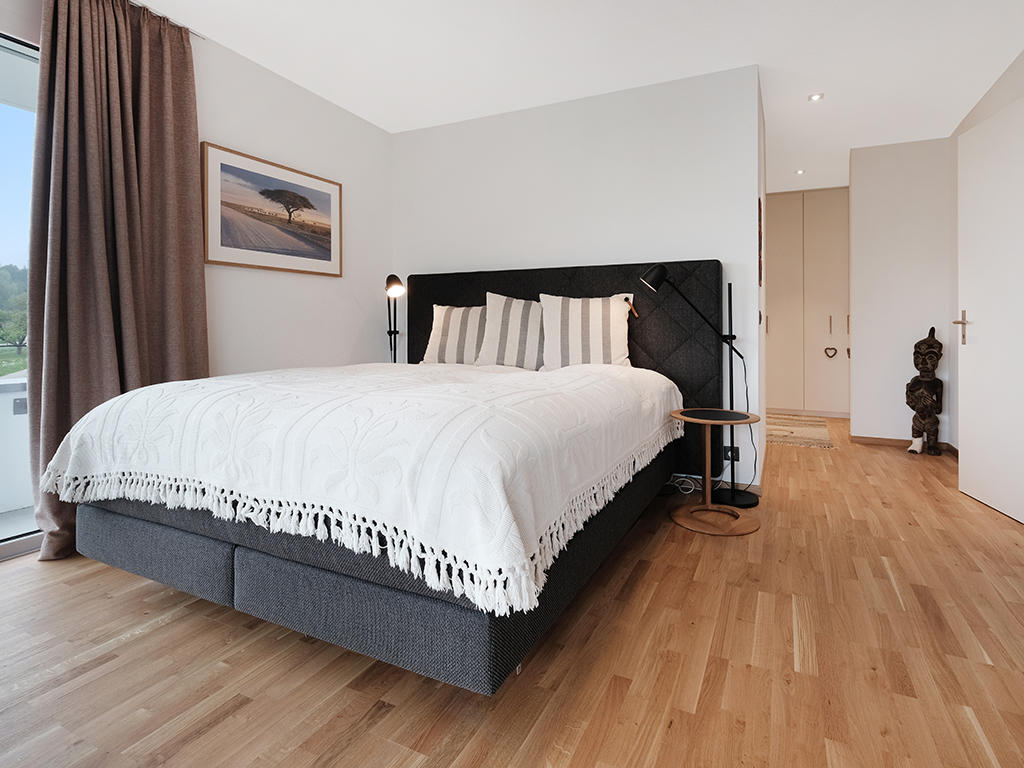
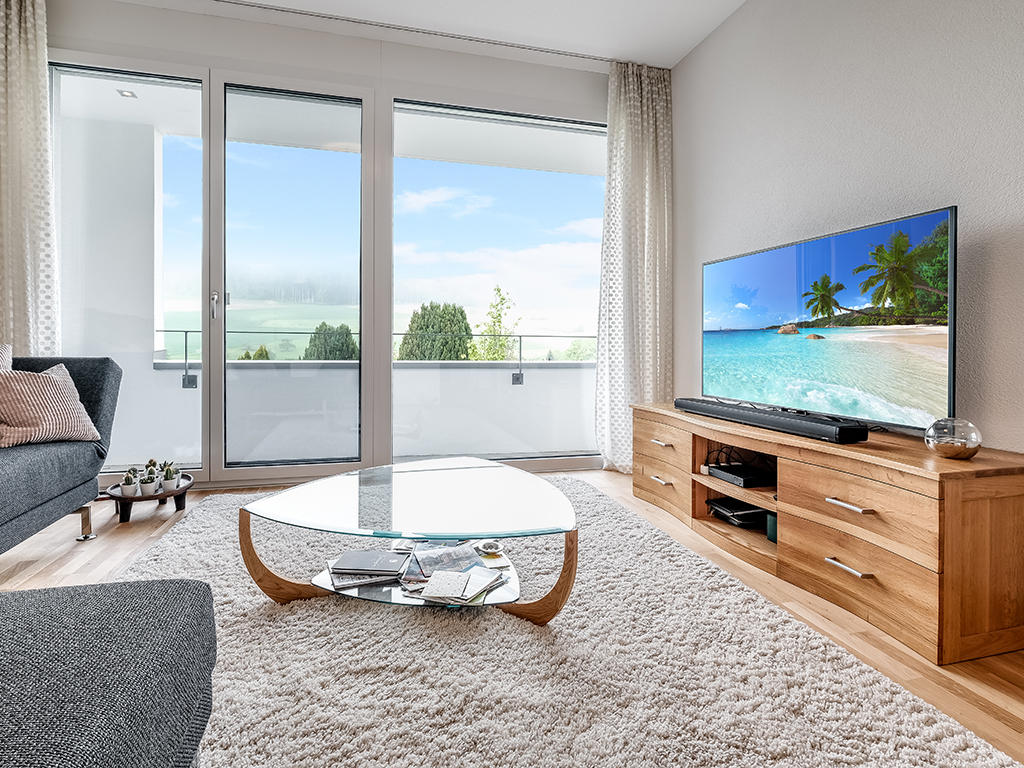
| TEL. 061 631 30 31 or sales@tissot-realestate.ch |
| SOME MORE INFORMATIONS OR A VISIT ? |
Informations
Acquisition in Switzerland
International real estate
Prestige properties
Our VIP services
Looking for a prestigious estate
Our Links
TissoT Real Estate Switzerland
TissoT Real Estate International
Links







