LAUSANNE - ZURICH - BASEL - BODENSEE - LUGANO
NEWS
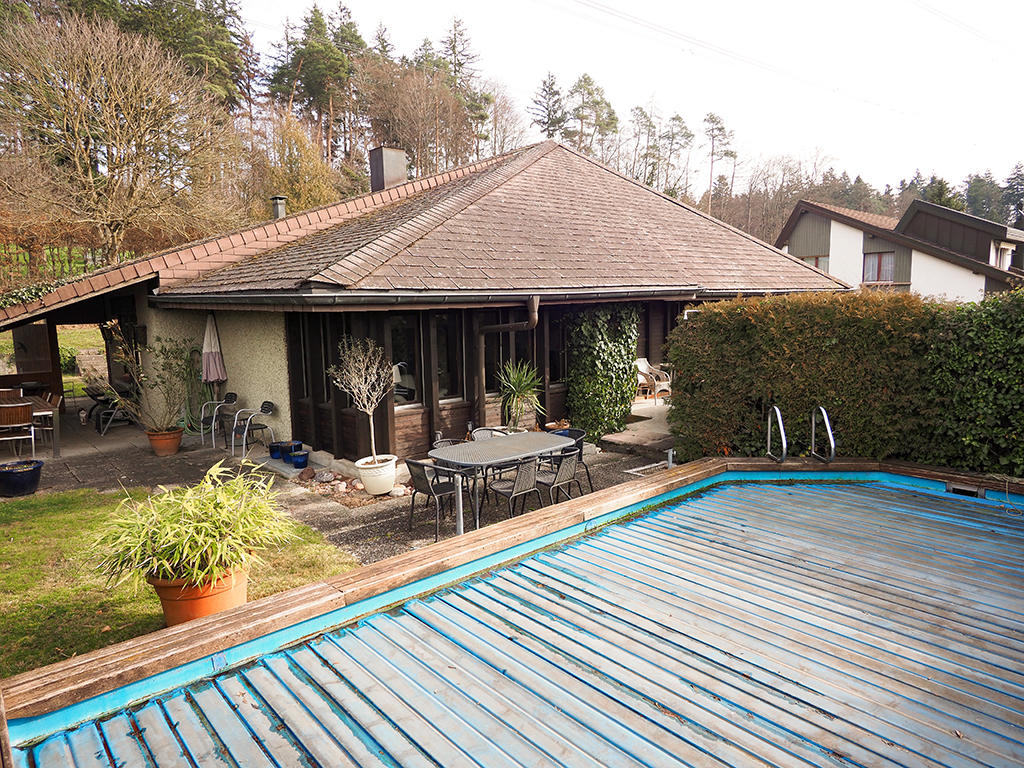
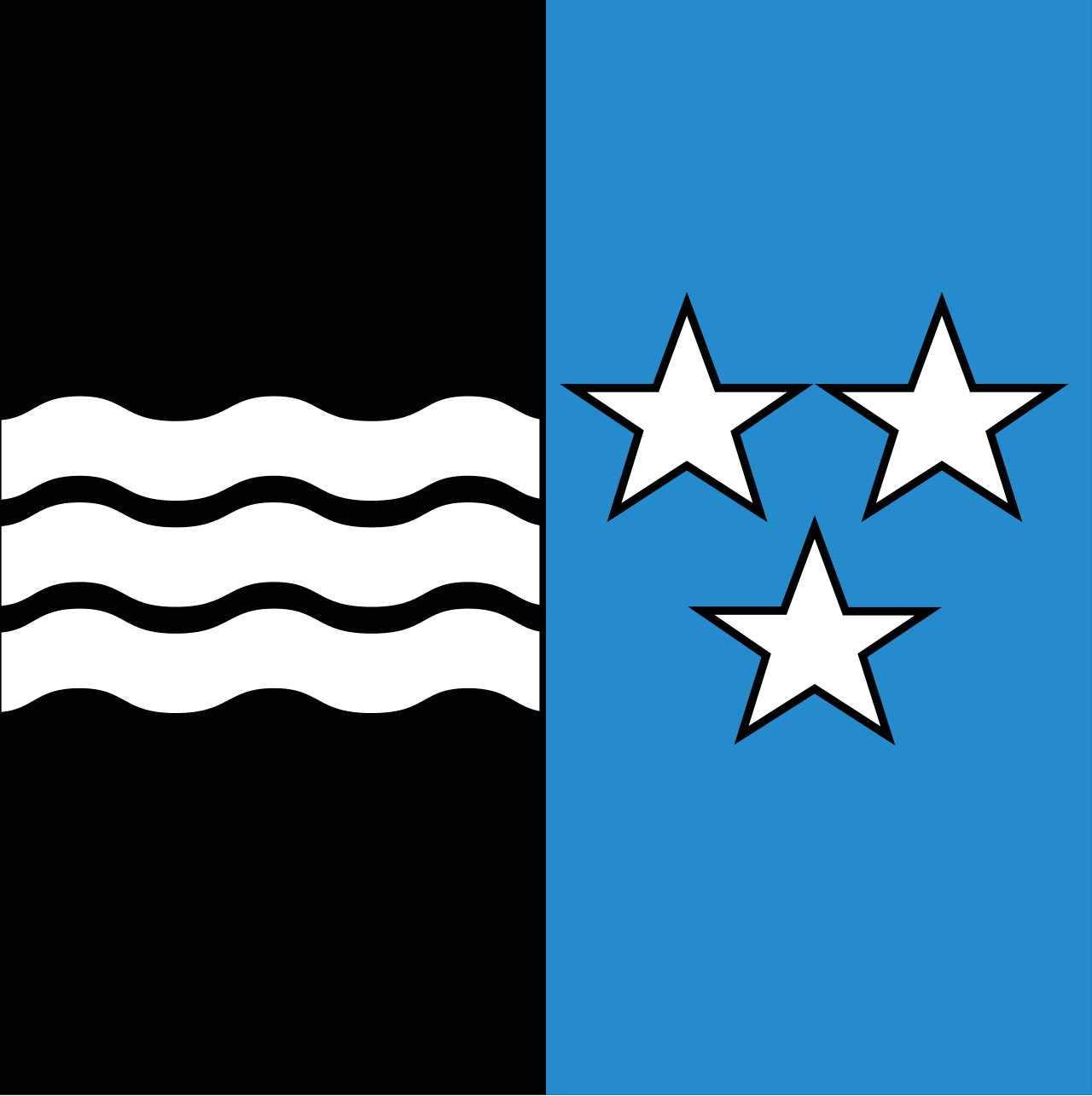 |
House - 6.5 ROOMS | |
| 5420 - Ehrendingen | ||
| CANTON : Aargau | ||
| OBJECT N° : 7160208 | ||
| CONTACT AND VISIT : 061 631 30 31 |
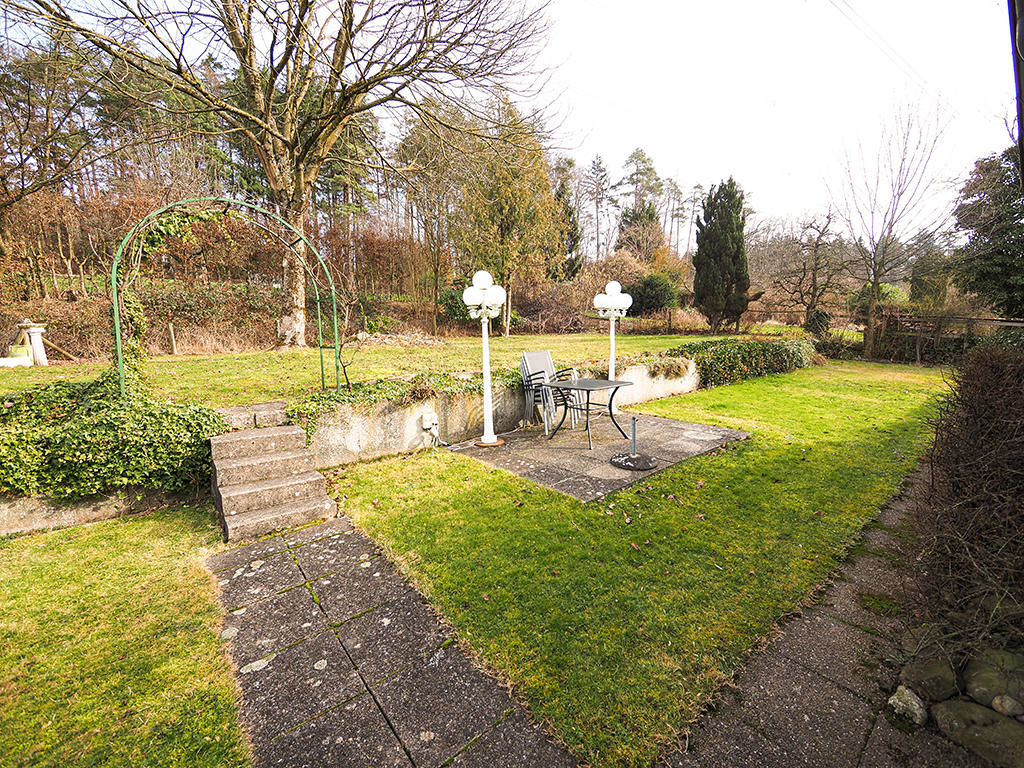
Sold
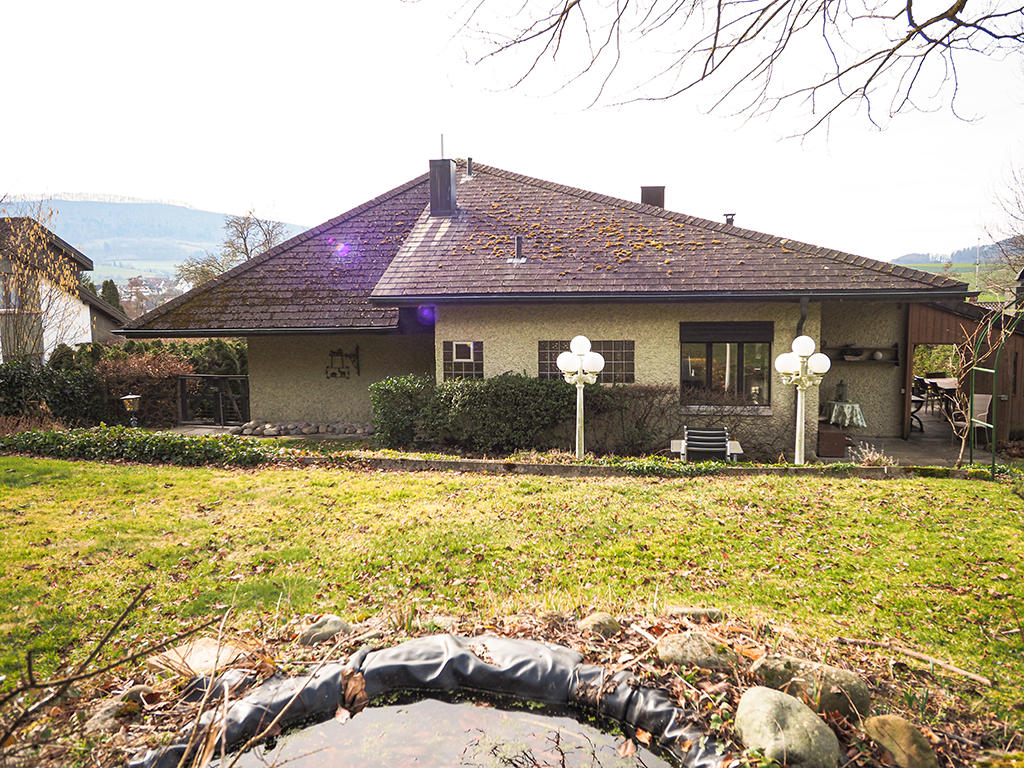
| LIVING SPACE : 130 m2 - USABLE AREA : m2 - PLOT : 569 m2 |
| DESCRIPTION : |      |
| This beautiful 6.5 room detached house in country house style will inspire you. From the entrance hall you enter the wonderful living/dining area, which radiates cosiness and comfort with its travertine floor, warm-air fireplace, wooden ceiling and plastered walls. From here you can also access the beautiful terrace. The dining kitchen with access to the garden and the outdoor seating area with fireplace as well as a guest WC round off the "public part". In the rear private part there are 3 bedrooms and the bathroom/WC. A pull-out ladder also provides access to the attic, which serves as storage space, but also offers expansion potential. On the lower floor you will find a converted hobby room with direct entrance/exit to the car park, a guest room with separate wet area, the laundry room, cellar and technical facilities are also located on this floor. You will also appreciate the double garage with direct access to the house and 4 outside parking spaces. |
| SELLING PRICE : auf Anfrage.- CHF |
| SITUATION : | ...OTHER PROPERTIES IN THE REGION |
| In an absolutely quiet location, this house enjoys sunshine all day long. The perfect layout of the surrounding area allows children to play, enjoy cosy get-togethers and/or use the outdoor pool at the same time. You also have the option of acquiring the directly neighbouring agricultural plot of 1400 m2. The municipality of Ehrendingen is located in the district of Baden. It is surrounded by the neighbouring municipalities of Ennetbaden and Wettingen to the south, Freienwil and Lengnau to the west, Schneisingen to the north and the municipality of Niederweningen, which is already on Zurich soil, to the east. (Situation and Plan) |
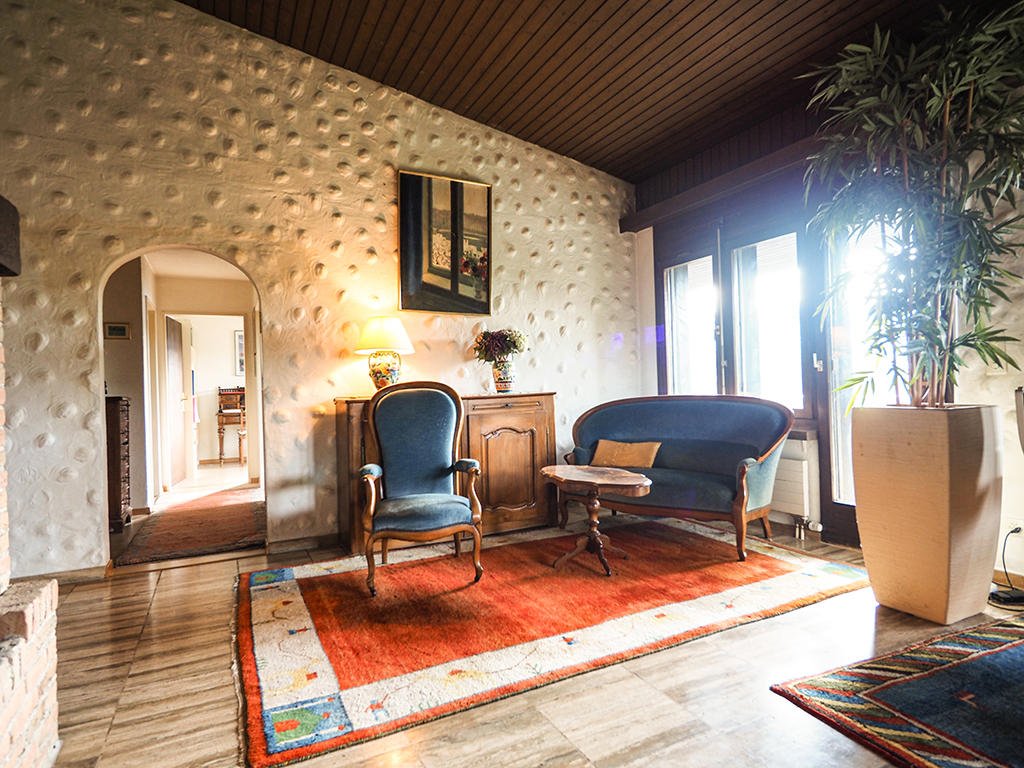
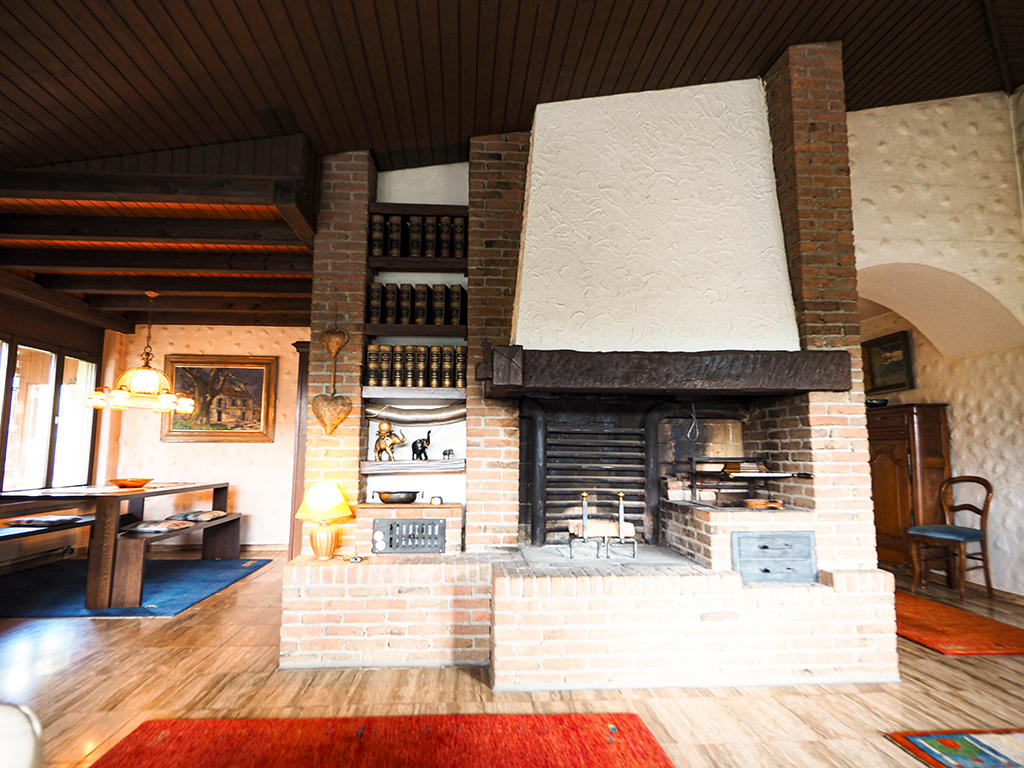
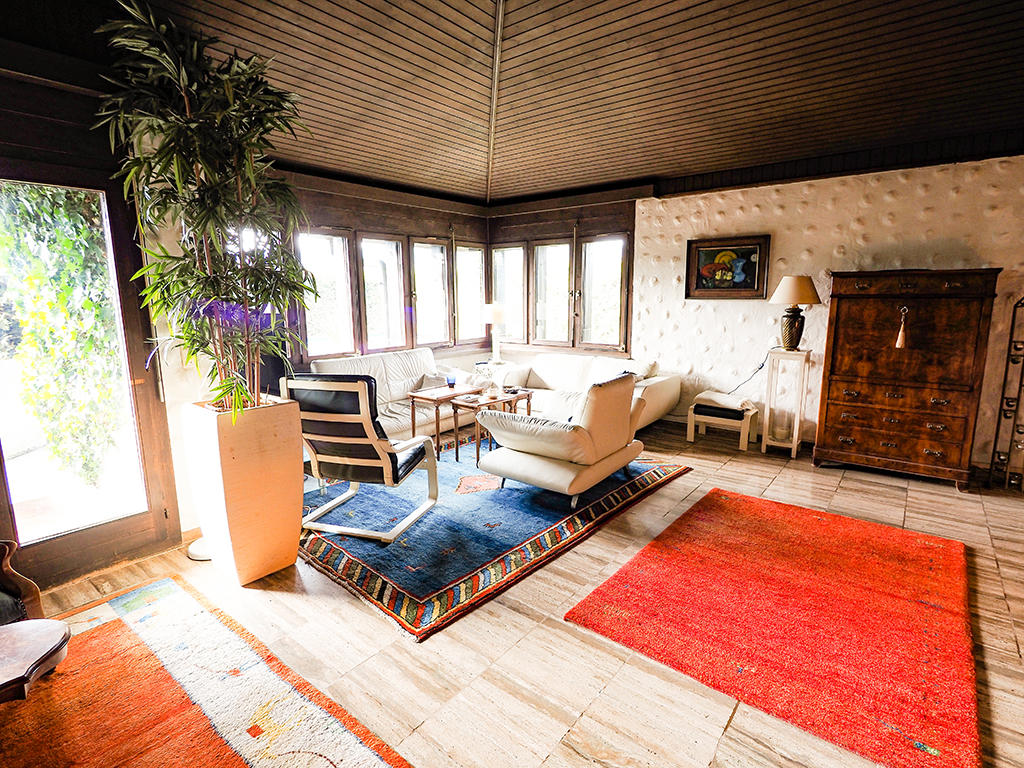
| MORE INFORMATIONS : |
| Yearbuilt : 1977 | Renovation : |
| Basement: - | Floor : Ground floor |
| External box : No | Internal parking : 2 |
| Exposition : South-east | Environment : Peacefulness |
| Shops : 2.0 km | School : 1.2 km |
| Balcony : Yes | Fireplace : Yes |
| Laundry room : Yes | Swedish stove : No |
| Cellar : Yes | Electric blinds : No |
| Fully equipped kitchen : Yes | Cable : Yes |
| Air conditioning : No | Watering : No |
| Outside state : Good state | Inside state : Good state |
| Upper floor : 1 | Heating : Fuel oil |
| External parking : 4 | Carport : No |
| View : Clear | Altitude : 443 m |
| Public transport : 1.6 km | Motorway exit : 9.0 km |
| Verandah : No | Garden : Yes |
| Granary : Yes | Swimming pool : Yes |
| Annex : | Terrace : Yes |
| Sauna : No | Lift : No |
| Jacuzzi : No | Handicapped : No |
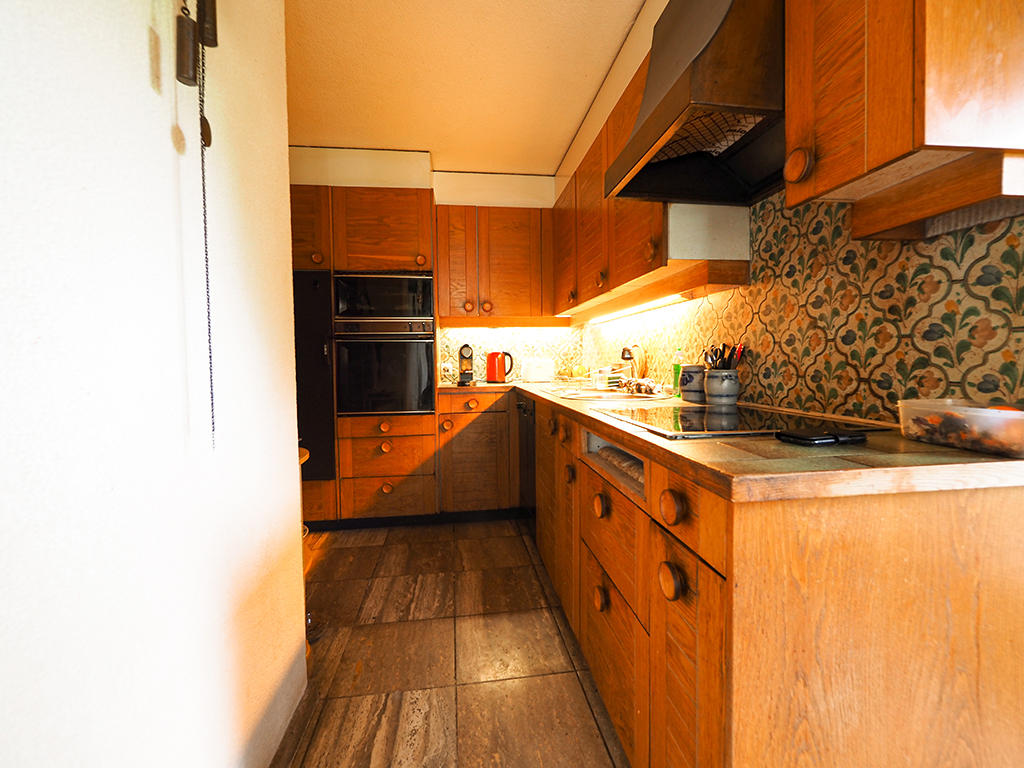
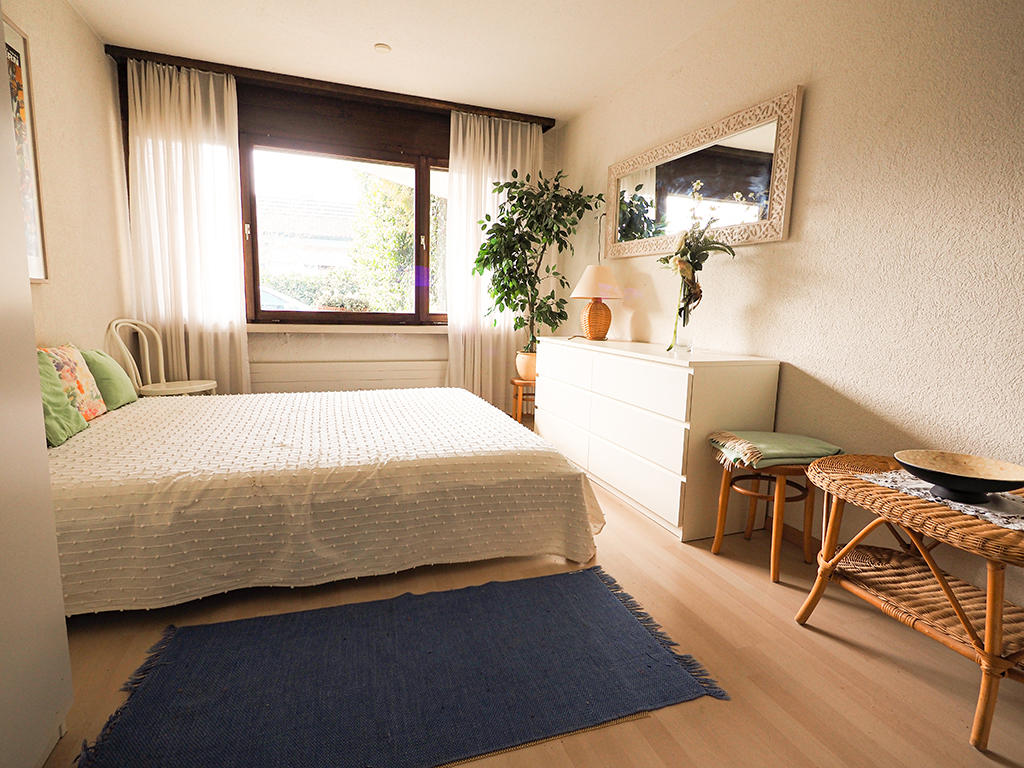
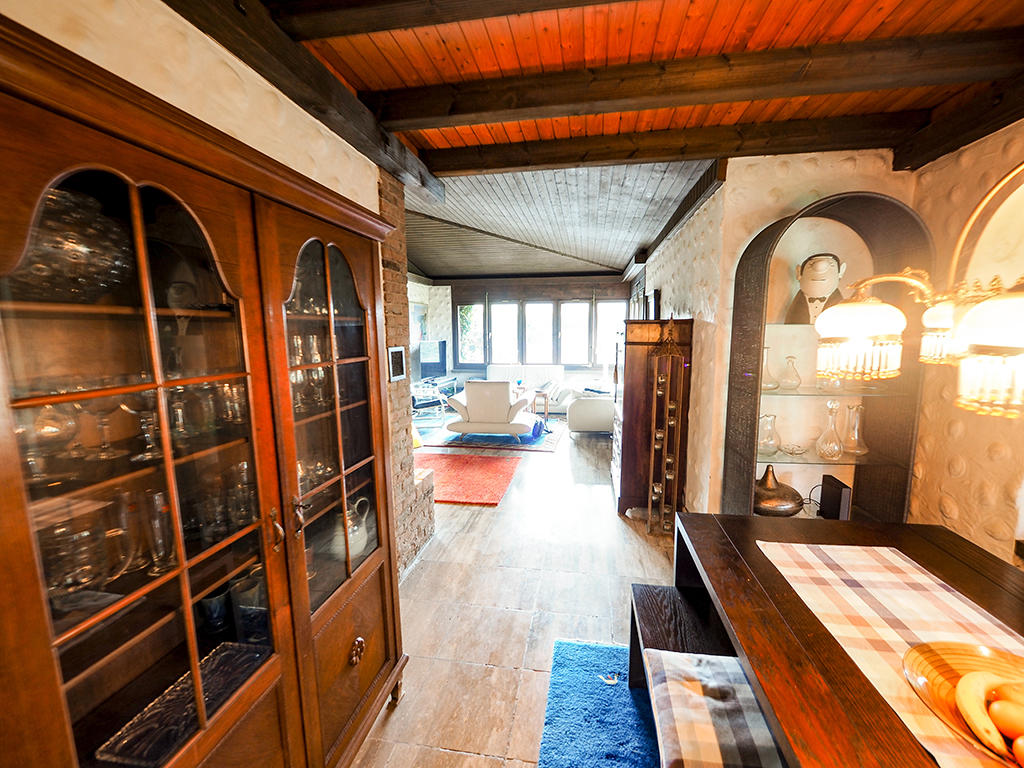
| TEL. 061 631 30 31 or sales@tissot-realestate.ch |
| SOME MORE INFORMATIONS OR A VISIT ? |
Informations
Acquisition in Switzerland
International real estate
Prestige properties
Our VIP services
Looking for a prestigious estate
Our Links
TissoT Real Estate Switzerland
TissoT Real Estate International
Links







