LAUSANNE - ZURICH - BASEL - BODENSEE - LUGANO
NEWS
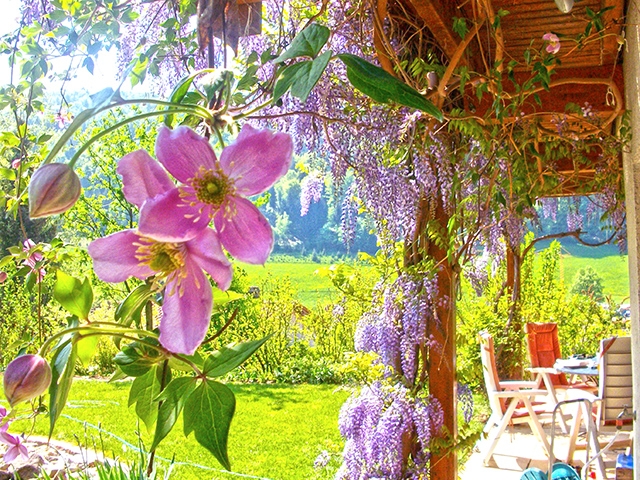
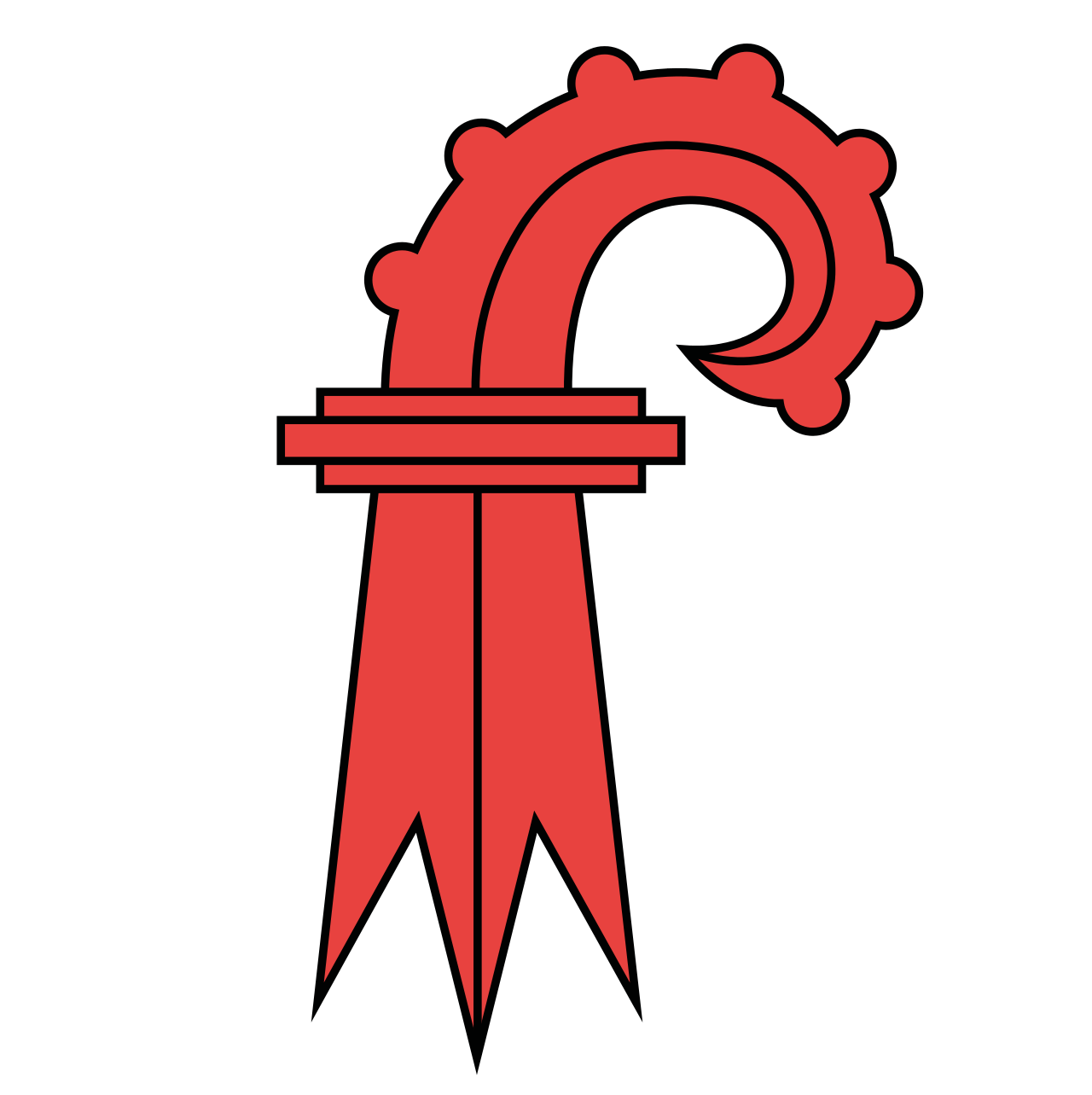 |
House - 6.5 ROOMS | |
| 4492 - Tecknau | ||
| CANTON : Basel-Landschaft | ||
| OBJECT N° : 7131003 | ||
| CONTACT AND VISIT : 061 631 30 31 |
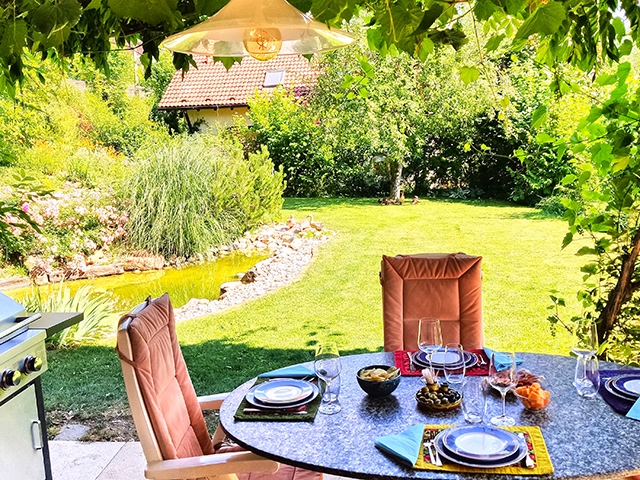
Sold
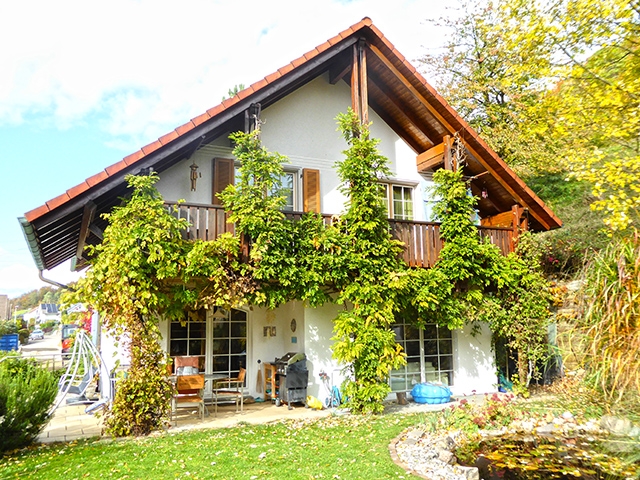
| LIVING SPACE : 172 m2 - USABLE AREA : 360 m2 - PLOT : 826 m2 |
| DESCRIPTION : |      |
| A traditional country house style combined with a modern, open floor plan, large windows, high ceilings, a wooden frame, terracotta tiles and oak parquet - in short, a warm living ambience. The entrance leads into the living room with tiled stove, which adjoins the modern open kitchen with dining area. A guest WC and a bedroom complete the rooms on the ground floor. Upstairs there is a gallery, 4 bedrooms and a large bathroom/WC. Two bedrooms have direct access to the balcony. A fully insulated attic also offers storage space. In the basement there is a cellar, a bicycle room, a separate wine cellar and the garage. |
| SELLING PRICE : auf Anfrage.- CHF |
| SITUATION : | ...OTHER PROPERTIES IN THE REGION |
| The detached house is situated in a sunny location in a private street with 2 houses, absolutely without through traffic. Due to the elevated position there is an unobstructable and wonderful distant view. Directly adjacent to the agricultural zone, the location offers a very high level of privacy. Tecknau in the administrative district of Sissach in the Upper Basel area has an above-average rate of single-family homes. Kindergarten and lower school are located in the village, while upper school is attended in Gelterkinden, where all services can be reached in a few minutes by car. Many residents appreciate the rural character combined with the very good connections to Basel and Zurich - will you soon be one of them? (Situation and Plan) |
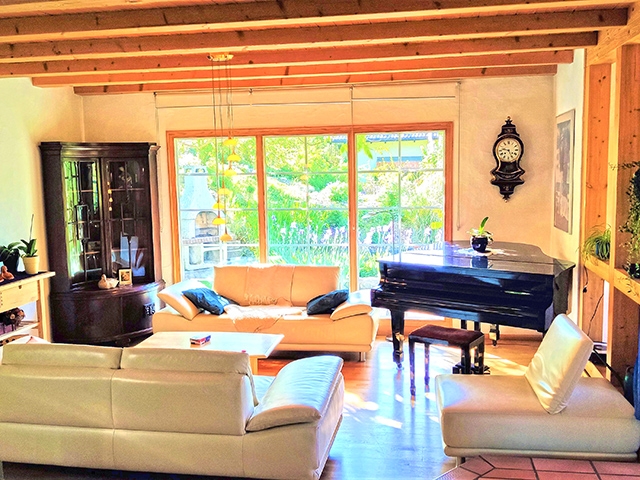
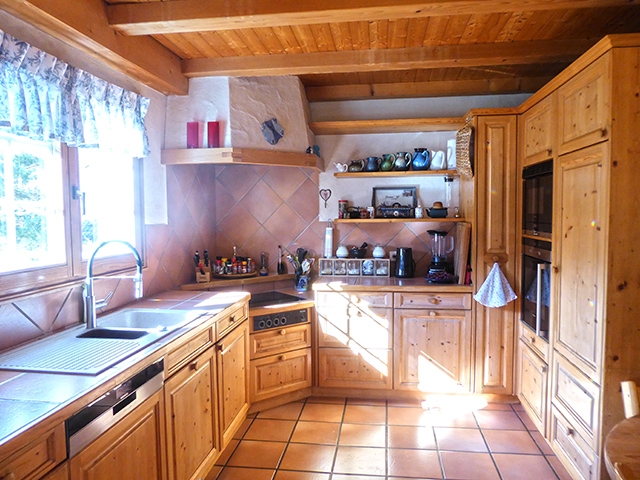
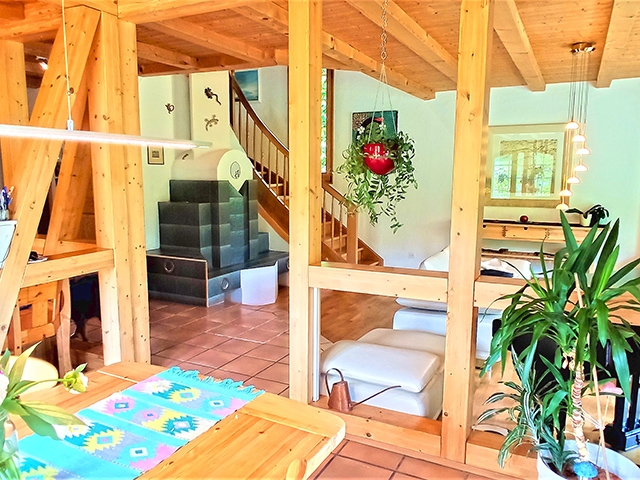
| MORE INFORMATIONS : |
| Yearbuilt : 1990 | Renovation : 2017 |
| Basement: Basement | Floor : Ground floor |
| External box : No | Internal parking : 1 |
| Exposition : South-west | Environment : Peacefulness |
| Shops : 4.0 km | School : 0.6 km |
| Balcony : Yes | Fireplace : Yes |
| Laundry room : Yes | Swedish stove : No |
| Cellar : Yes | Electric blinds : No |
| Fully equipped kitchen : Yes | Cable : Yes |
| Air conditioning : No | Watering : No |
| Outside state : Good state | Inside state : Good state |
| Upper floor : 1 | Heating : Heat pump |
| External parking : 2 | Carport : No |
| View : Clear | Altitude : 456 m |
| Public transport : 0.8 km | Motorway exit : 8.0 km |
| Verandah : No | Garden : Yes |
| Granary : Yes | Swimming pool : No |
| Annex : | Terrace : Yes |
| Sauna : No | Lift : No |
| Jacuzzi : No | Handicapped : No |
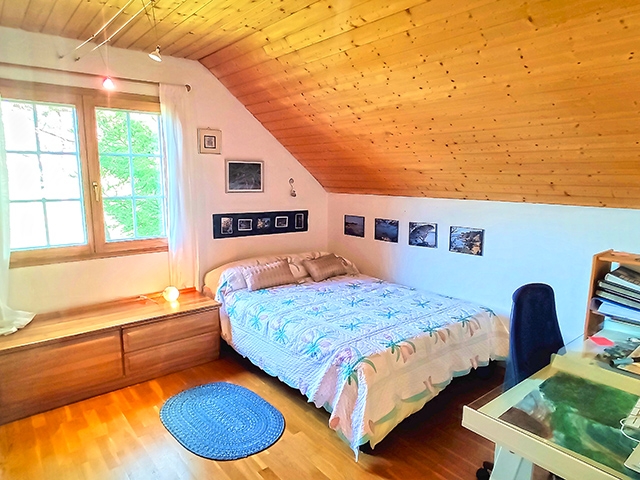
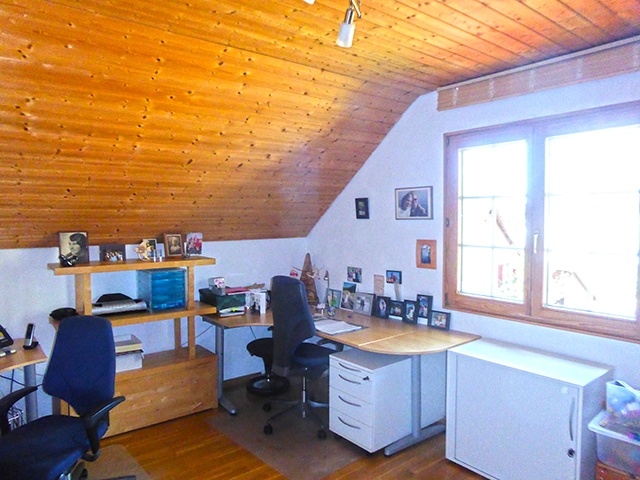
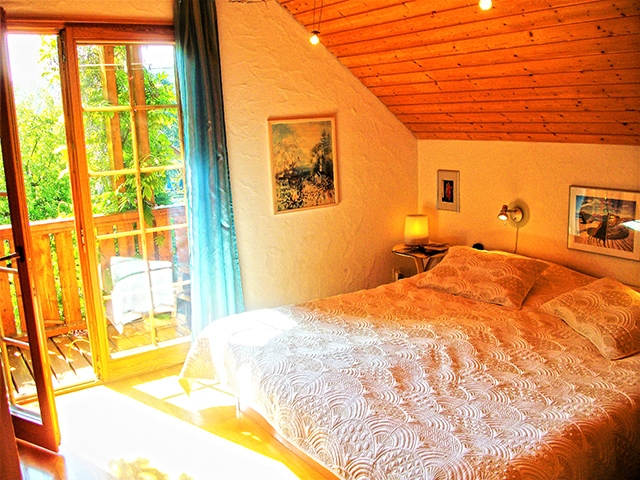
| TEL. 061 631 30 31 or sales@tissot-realestate.ch |
| SOME MORE INFORMATIONS OR A VISIT ? |
Informations
Acquisition in Switzerland
International real estate
Prestige properties
Our VIP services
Looking for a prestigious estate
Our Links
TissoT Real Estate Switzerland
TissoT Real Estate International
Links







