LAUSANNE - ZURICH - BASEL - BODENSEE - LUGANO
NEWS
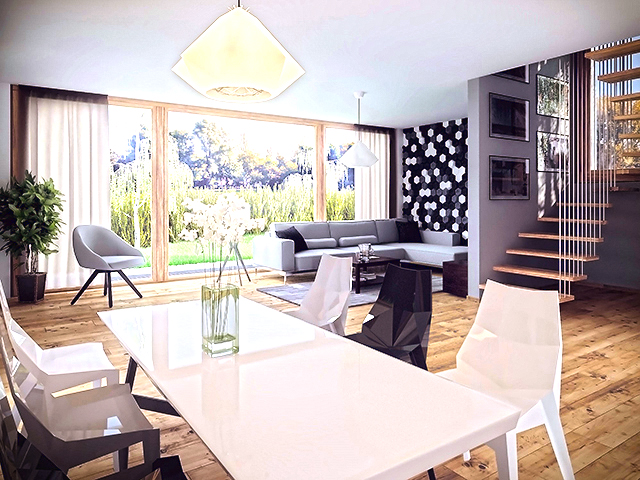
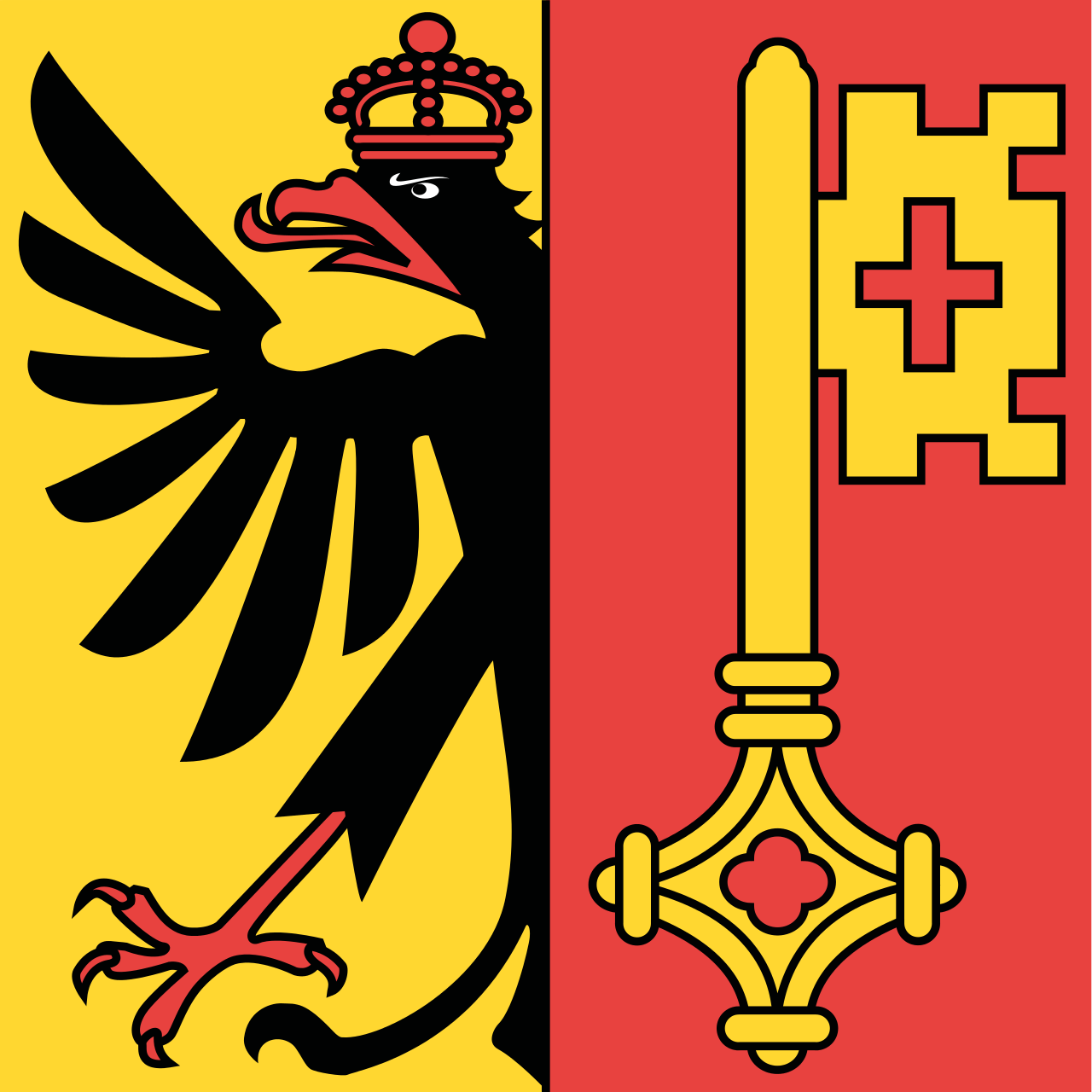 |
Villa - 5.0 ROOMS | |
| 1218 - Le Grand-Saconnex | ||
| CANTON : Geneva | ||
| OBJECT N° : 9080323 | ||
| CONTACT AND VISIT : 022 301 30 31 |
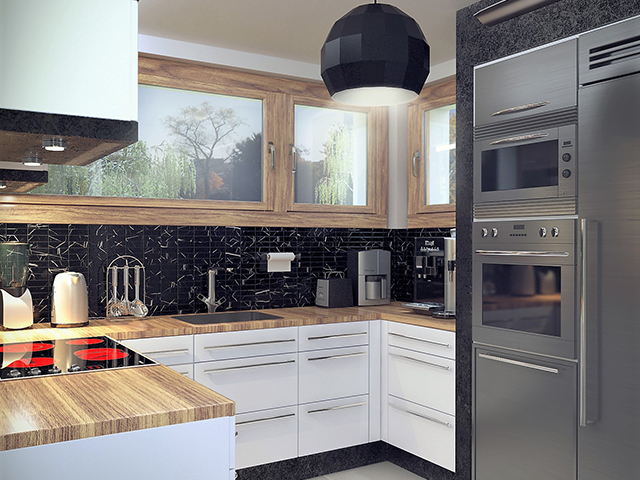
Sold
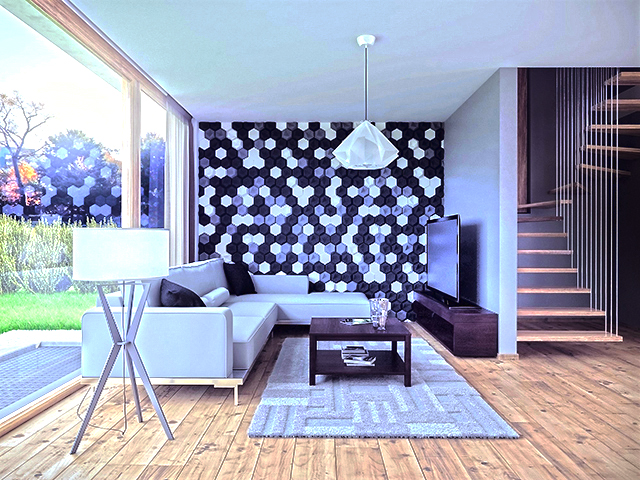
| LIVING SPACE : 124 m2 - USABLE AREA : 173 m2 - PLOT : 82 m2 |
| DESCRIPTION : |      |
| Situated to the northeast, the front door opens onto the entrance hall with a cloakroom and a visitor’s toilet.On your right a fully equiped kitchen and just in front of you, to the southwest : the living-room (430.55 Squ./Ft) with its large bay window. To the southeast a french window opens on a terrace (258.33 Squ./Ft).A staircase serves the basement with a laundry, cellar, boiler-room and recreation-room (139.93 Squ./Ft) and leads you up to the first floor with its 2 south oriented bedrooms (107.63 Squ./Ft) and their bathroom and facing the north, the parental suite (193.75 Squ./Ft) with a dressing and a shower room. 2 individual covered car-parks. |
| SELLING PRICE : Sur demande.- CHF |
| SITUATION : | ...OTHER PROPERTIES IN THE REGION |
| Ideally located in Le Grand Saconnex, this house will delight its buyers with its tranquility, its view of Jura mountains, its proximity of public transports and highway, but also at 3km of Geneva Center. (Situation and Plan) |
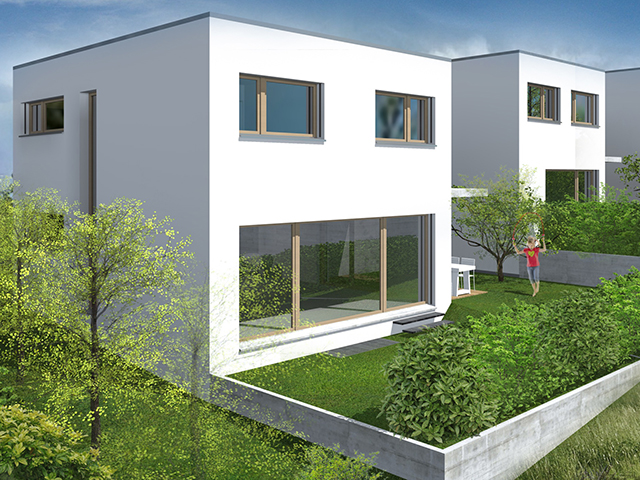
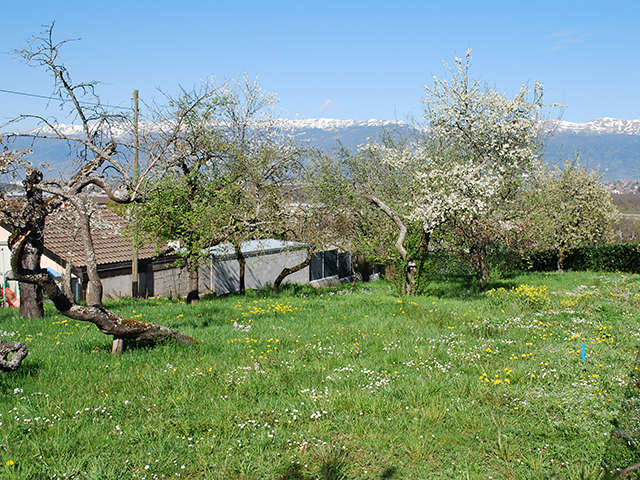
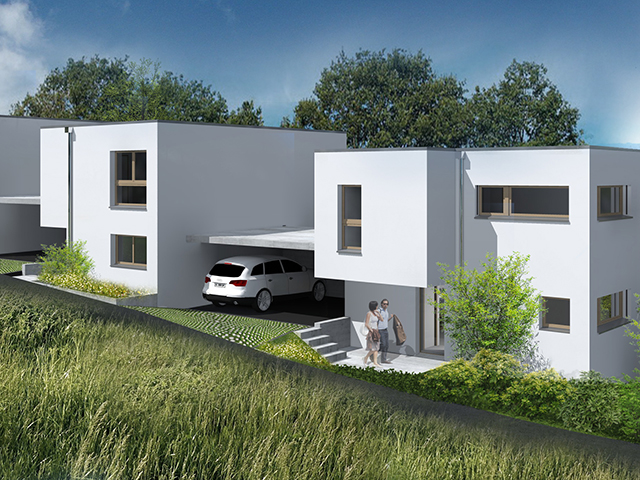
| MORE INFORMATIONS : |
| Yearbuilt : 2016 | Renovation : |
| Basement: Basement | Floor : Ground floor |
| External box : 2 | Internal parking : No |
| Exposition : South-east | Environment : Peacefulness |
| Shops : 5.0 km | School : 3.0 km |
| Balcony : No | Fireplace : No |
| Laundry room : Yes | Swedish stove : No |
| Cellar : Yes | Electric blinds : No |
| Fully equipped kitchen : Yes | Cable : Yes |
| Air conditioning : No | Watering : No |
| Outside state : New | Inside state : New |
| Upper floor : 1 | Heating : Gas |
| External parking : No | Carport : No |
| View : Clear | Altitude : 455 m |
| Public transport : 200 km | Motorway exit : 3.0 km |
| Verandah : No | Garden : Yes |
| Granary : No | Swimming pool : No |
| Annex : | Terrace : Yes |
| Sauna : No | Lift : No |
| Jacuzzi : No | Handicapped : Yes |
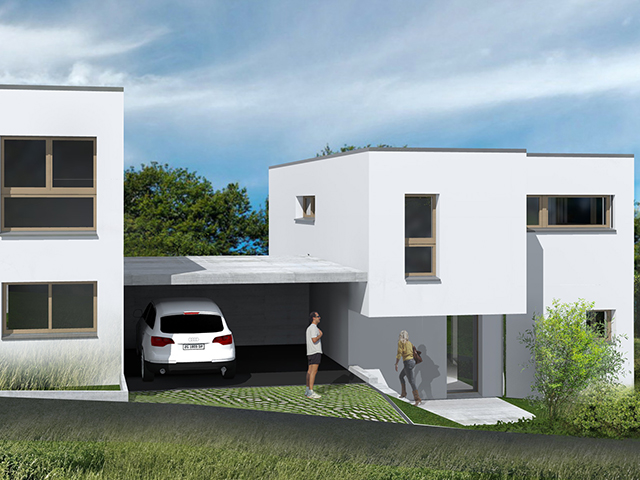
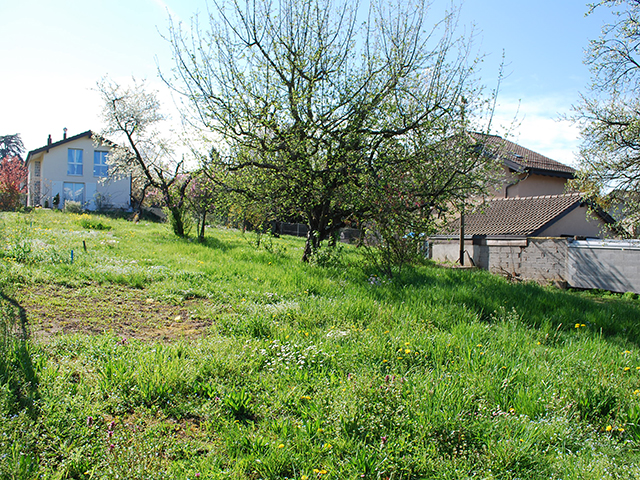
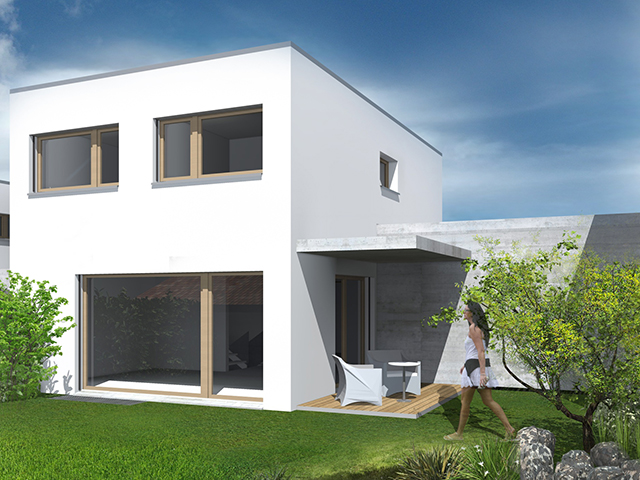
| TEL. 022 301 30 31 or sales@tissot-realestate.ch |
| SOME MORE INFORMATIONS OR A VISIT ? |
Informations
Acquisition in Switzerland
International real estate
Prestige properties
Our VIP services
Looking for a prestigious estate
Our Links
TissoT Real Estate Switzerland
TissoT Real Estate International
Links







