LAUSANNE - ZURICH - BASEL - BODENSEE - LUGANO
NEWS
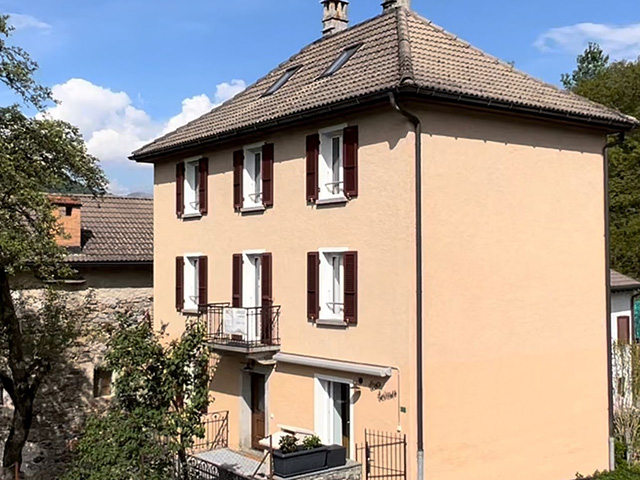
 |
House - 7.0 ROOMS | |
| 6657 - Palagnedra | ||
| CANTON : Tessin | ||
| OBJECT N° : 6140506 | ||
| CONTACT AND VISIT : 091 648 30 31 |
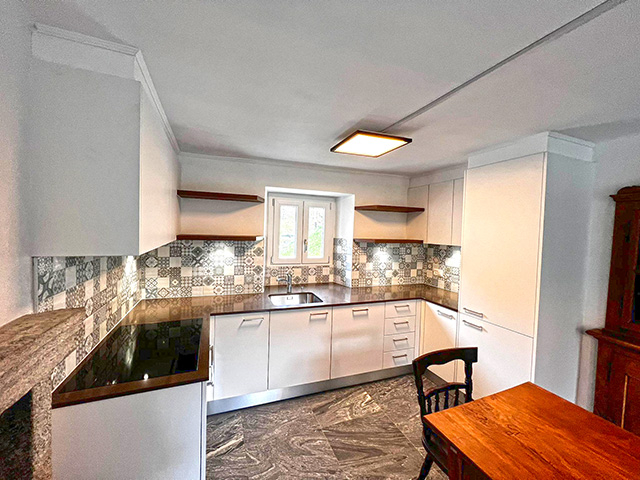
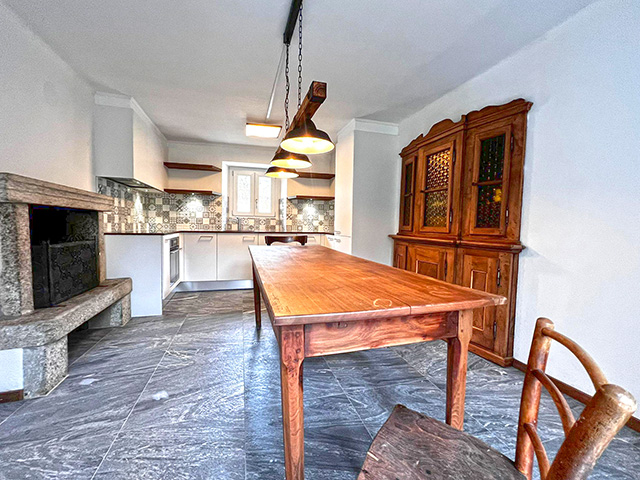
| LIVING SPACE : 190 m2 - USABLE AREA : m2 - PLOT : 550 m2 |
| DESCRIPTION : |      |
| The house is a typical Ticino farmhouse with a central staircase and rooms to the side. The property covers a total of about 186 square metres inside with the addition of 19 square metres of terrace; the spaces are divided into 7 rooms, plus two large cellars (plus a cellar) and two bathrooms (with bath and shower in two separate rooms). The farmhouse - located 30 minutes from Locarno - looks like this: - The stairwell (made of stone and not concrete) and landings (starting from the cellar and ending at the attic door, including a small corridor) are equipped with motion detectors that allow the lights to turn on and off automatically. The basement consists of a generous stone cellar on the right and a tiled laundry room on the left, plus a 'cantinino' (niche) for 'wine' in the basement. There are two entrances, one from the outside and one from the inside. On the ground floor the living room is on the left-hand side, while on the right-hand side we find a large kitchen with a totally new combination (80 cm induction hob, hot air and steam oven, shelves, large cooker hood, dishwasher and fridge with freezer); this space boasts a working fireplace and a walnut cupboard, with a mid-20th century glass display case, built in. Here there is also a French window giving access to the terrace equipped with electric awning, granite table and grill. Halfway up the stairs is the first bathroom (totally renovated and new) with shower, toilet, and washbasin. On the first floor there is a small balcony accessible from the corridor, a large bedroom on the right, while on the left there is a small room used as an office or baby room or walk-in wardrobe, and, separately, there is also the second bathroom, entirely new, with bathtub, toilet, and double washbasin. On the second floor, two more large rooms, one on the right and one on the left. On the third and last floor is a large renovated and completely insulated attic, with 2 velux, which can be used as a room, hobby room, or study. |
| SELLING PRICE : 950'000.- CHF |
| SITUATION : | ...OTHER PROPERTIES IN THE REGION |
| The house is located 30 minutes from Locarno. The nearest train station is a 7-minute drive away. Primary schools are in Intragna (16 minutes). While middle schools are in Losone (22minutes). There is also a pupil transport bus as a local service. The baker arrives regularly on site, and the butcher once a week; there is also a self-service of local food products in the village centre. The Ghiridone tavern is also a minute's walk away. And three minutes away is a children's playground with a winter ice rink. (Situation and Plan) |
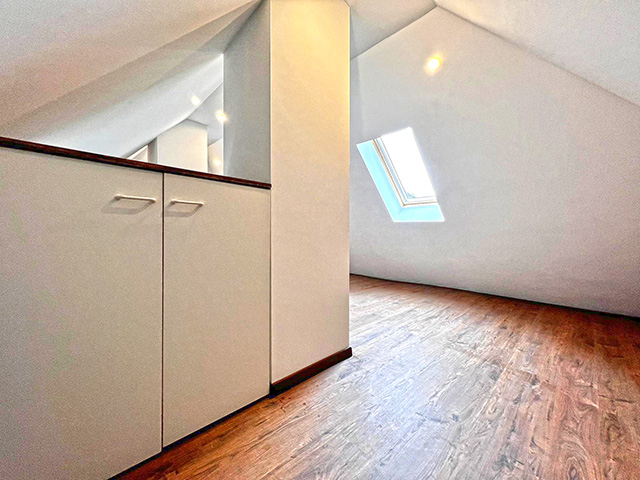
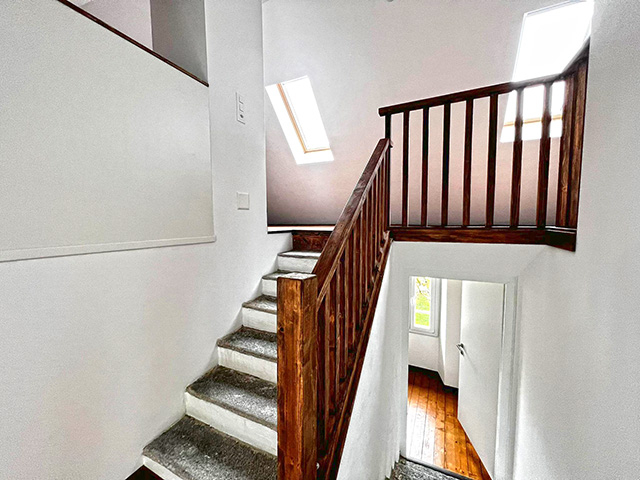
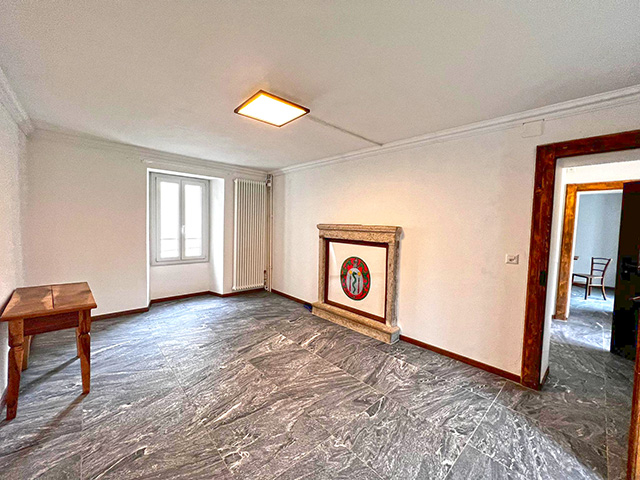
| MORE INFORMATIONS : |
| Yearbuilt : | Renovation : 2012 |
| Basement: Basement | Floor : Ground floor |
| External box : No | Internal parking : No |
| Exposition : South | Environment : Peacefulness |
| Shops : 0.1 km | School : km |
| Balcony : Yes | Fireplace : Yes |
| Laundry room : Yes | Swedish stove : No |
| Cellar : Yes | Electric blinds : No |
| Fully equipped kitchen : Yes | Cable : Yes |
| Air conditioning : No | Watering : Yes |
| Outside state : Very good state | Inside state : Very good state |
| Upper floor : 3 | Heating : Fuel oil |
| External parking : No | Carport : No |
| View : Clear | Altitude : 657 m |
| Public transport : km | Motorway exit : km |
| Verandah : No | Garden : Yes |
| Granary : No | Swimming pool : No |
| Annex : | Terrace : Yes |
| Sauna : No | Lift : No |
| Jacuzzi : No | Handicapped : No |
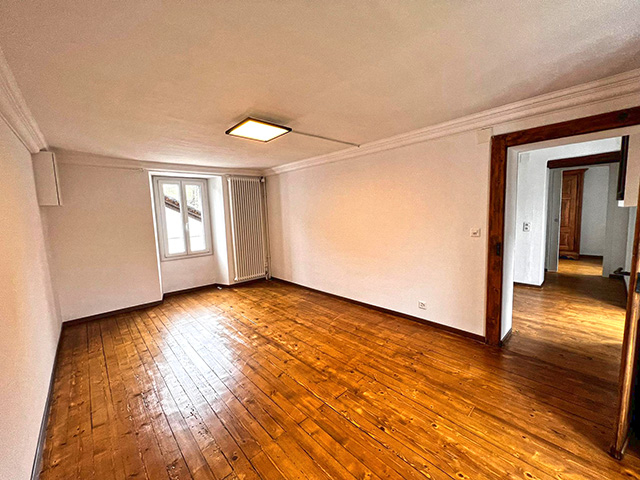
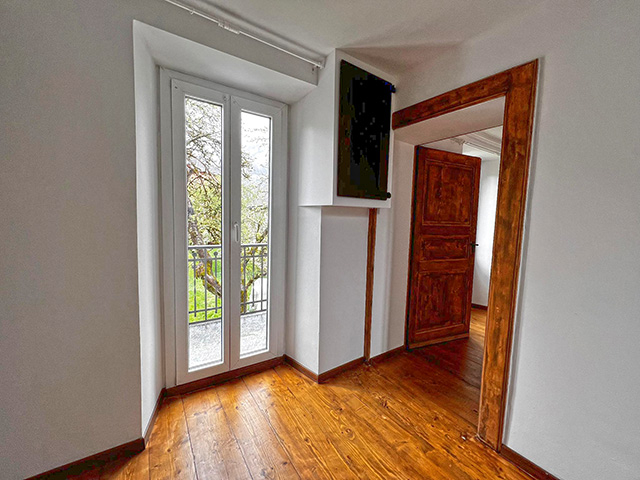
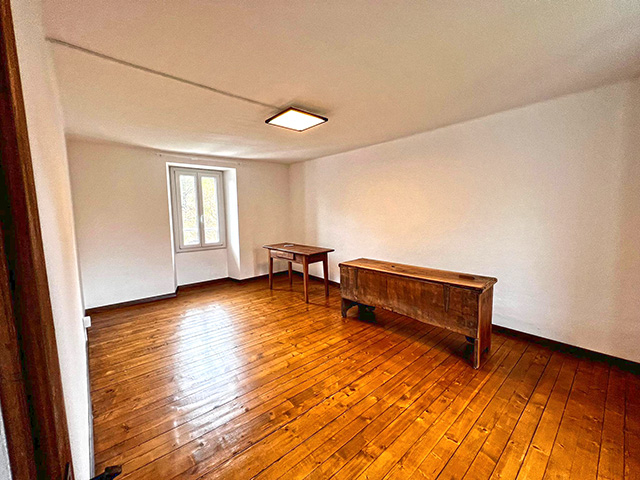
| TEL. 091 648 30 31 or sales@tissot-realestate.ch |
| SOME MORE INFORMATIONS OR A VISIT ? |
Informations
Acquisition in Switzerland
International real estate
Prestige properties
Our VIP services
Looking for a prestigious estate
Our Links
TissoT Real Estate Switzerland
TissoT Real Estate International
Links







