LAUSANNE - ZURICH - BASEL - BODENSEE - LUGANO
NEWS
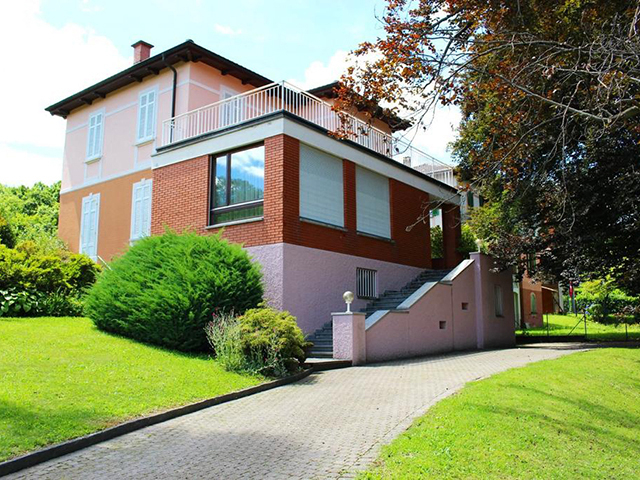
 |
Villa - 5.5 ROOMS | |
| 6950 - Tesserete | ||
| CANTON : Tessin | ||
| OBJECT N° : 6140608 | ||
| CONTACT AND VISIT : 091 648 30 31 |
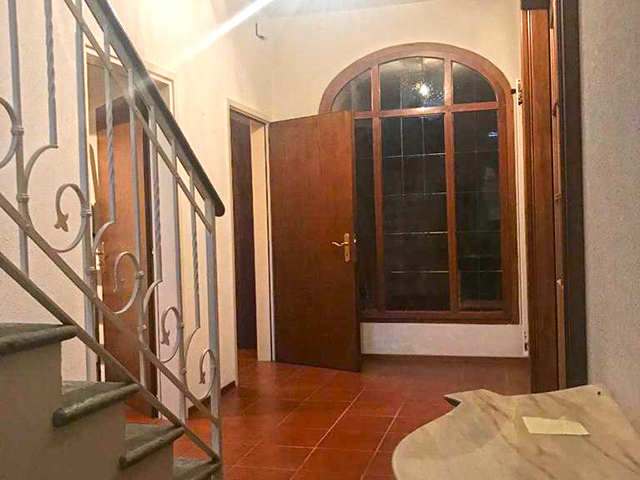
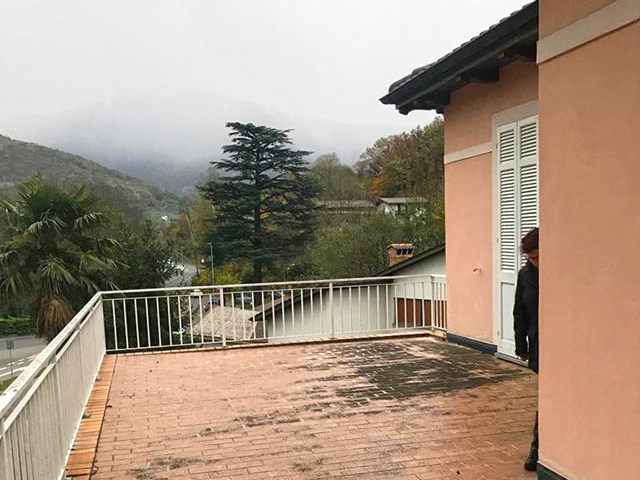
| LIVING SPACE : 220 m2 - USABLE AREA : m2 - PLOT : 1135 m2 |
| DESCRIPTION : |      |
| The building, erected in 1908, received a complete renovation in 1990, with a meticulous restoration that brought it back to good condition, not only without affecting, but even enhancing the more classical features of the property. The villa has a large private garden of 962 square metres, surrounded by marvellous century-old trees, giving the villa a trait of natural beauty that matches the extraordinary setting in which it is set. From the upper floor of the property it is also possible to enjoy a beautiful open view of nature and of the beautiful surrounding buildings. An important point of the offer is the possibility of extension, thanks to the classification of the land as Medium Residential Zone RM, it is in fact possible to raise the villa by a further level. The technical specifications are however given in the table. Given the large surface area of the land of 1135 square metres, the object is also ideal as a real estate operation in the event that a complete renovation of the property is desired. The heating of the building is provided by an autonomous heating system with heating bodies, in addition to the classic fireplace that suffuses its characteristic warmth, creating the lovely warmth of our winter dreams. The municipality of Capriasca is now equipped with a district heating system and there will be the possibility of connecting the property and no longer depend on the supply of diesel. The composition of the villa is on three levels, on the lower floor we have the garage for two cars, the laundry, the technical room, the cellar and a hobby room, from which we access the upper floor where we find the living area with a large kitchen, the large and bright living room and a bathroom with both bath and shower, through an internal staircase we access the sleeping area where we find three bedrooms, a second bathroom, also with shower and bath and a large terrace with beautiful open views of nature and of the beautiful garden of the villa. The property is easily accessible not only from the garage, but also from a main entrance on the ground floor leading to the living area. |
| SELLING PRICE : 2'000'000.- CHF |
| SITUATION : | ...OTHER PROPERTIES IN THE REGION |
| In Tesserete, the chief hamlet of the new Capriasca municipality, surrounded by the Capriasca mountains that stage a spectacle of continuous natural wonder, we propose a 5.5-room villa in classical style. The villa is located in a central area convenient to services, in fact, every convenience and infrastructure can be found in its vicinity, reducing the need for inconvenient travel by car. (Situation and Plan) |
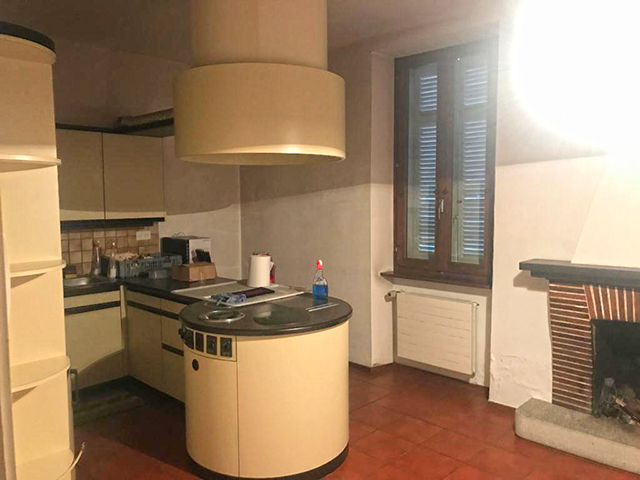
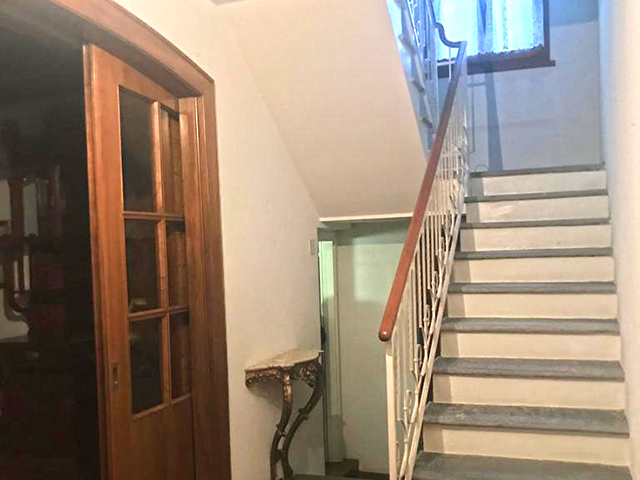
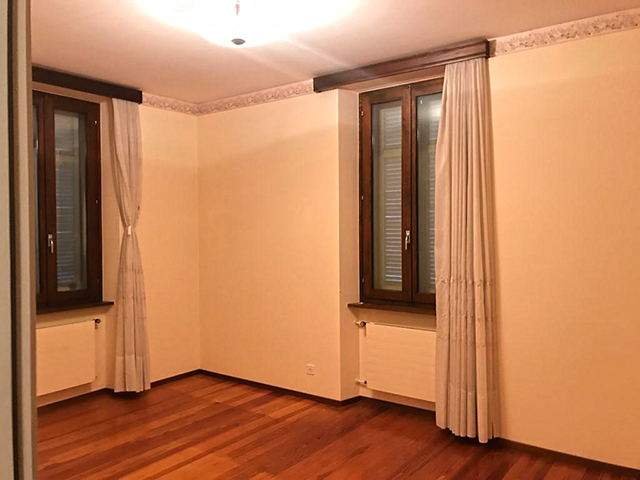
| MORE INFORMATIONS : |
| Yearbuilt : 1906 | Renovation : 1990 |
| Basement: Basement | Floor : Ground floor |
| External box : No | Internal parking : 2 |
| Exposition : South | Environment : Very peacefulness |
| Shops : km | School : km |
| Balcony : No | Fireplace : Yes |
| Laundry room : Yes | Swedish stove : No |
| Cellar : Yes | Electric blinds : No |
| Fully equipped kitchen : Yes | Cable : Yes |
| Air conditioning : No | Watering : Yes |
| Outside state : Good state | Inside state : Good state |
| Upper floor : 1 | Heating : Fuel oil |
| External parking : 3 | Carport : No |
| View : Clear | Altitude : 517 m |
| Public transport : km | Motorway exit : km |
| Verandah : No | Garden : Yes |
| Granary : No | Swimming pool : No |
| Annex : | Terrace : Yes |
| Sauna : No | Lift : No |
| Jacuzzi : No | Handicapped : No |
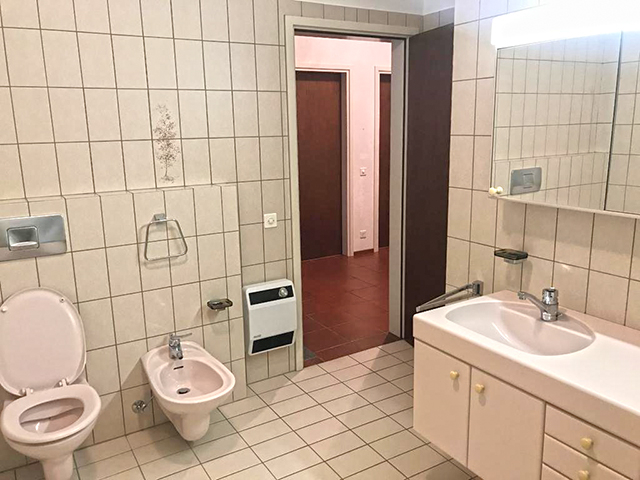
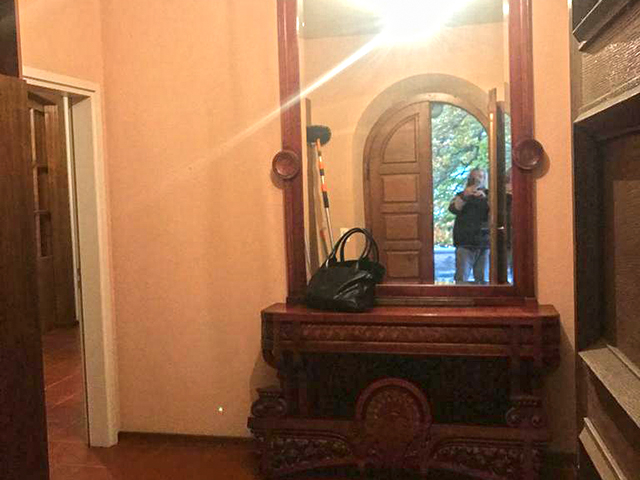
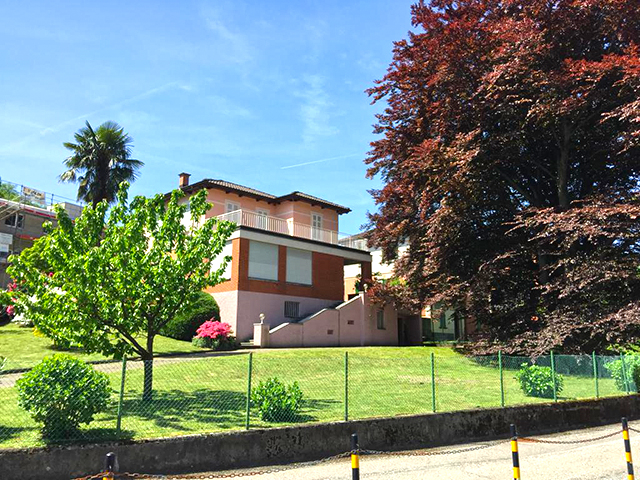
| TEL. 091 648 30 31 or sales@tissot-realestate.ch |
| SOME MORE INFORMATIONS OR A VISIT ? |
Informations
Acquisition in Switzerland
International real estate
Prestige properties
Our VIP services
Looking for a prestigious estate
Our Links
TissoT Real Estate Switzerland
TissoT Real Estate International
Links







