LAUSANNE - ZURICH - BASEL - BODENSEE - LUGANO
NEWS
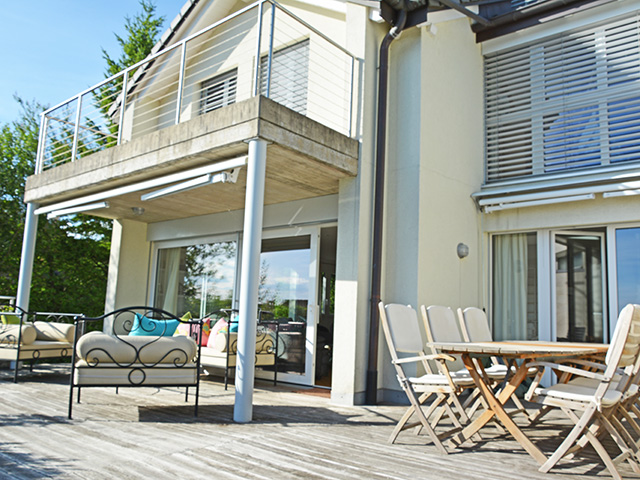
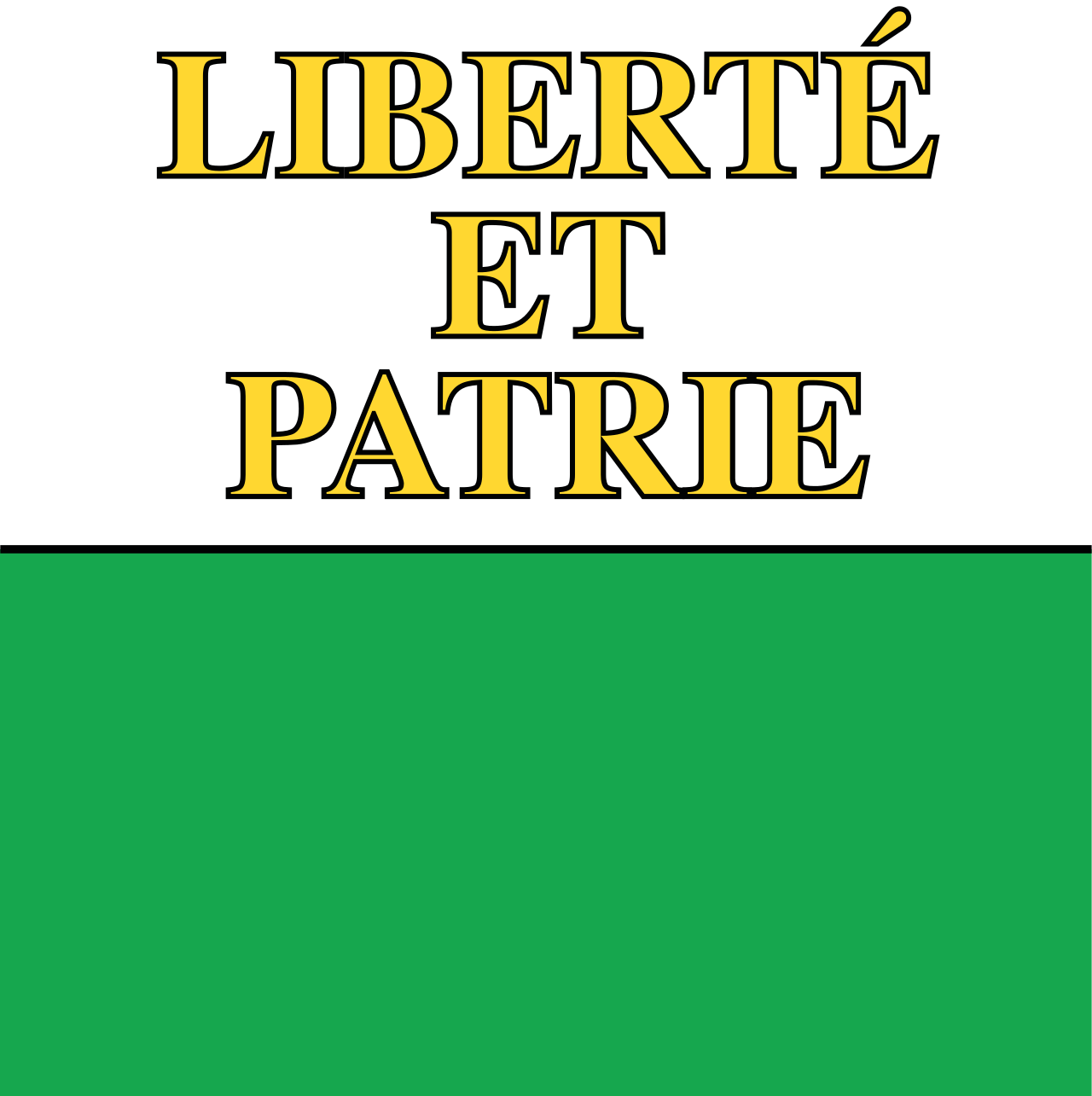 |
Twin house - 6.5 ROOMS | |
| 1090 - La Croix-sur-Lutry | ||
| CANTON : Vaud | ||
| OBJECT N° : 9070707 | ||
| CONTACT AND VISIT : 021 729 30 31 |
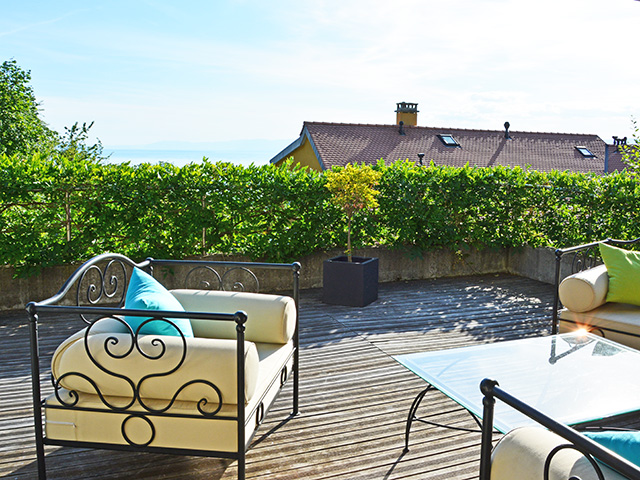
Sold
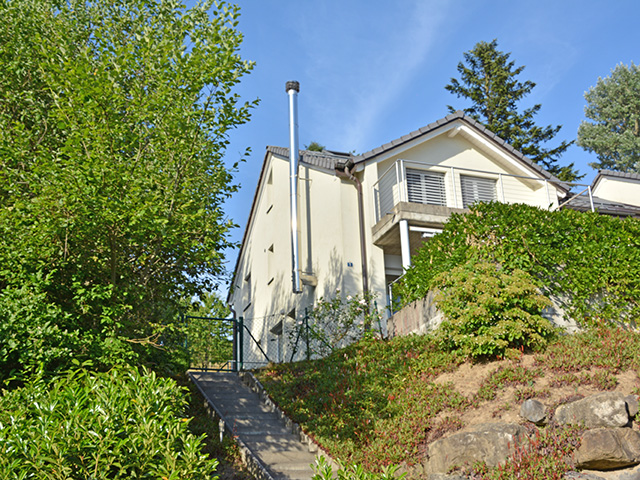
| LIVING SPACE : 195 m2 - USABLE AREA : 215 m2 - PLOT : 372 m2 |
| DESCRIPTION : |      |
| Beautiful twin villa of contemporary architecture: Its orientation provides an optimum brightness to its vast volumes distributed as follows: Ground - 1 entrance hall, 1 guest wc, 1 office space, but also 1 kitchen opened onto the dining room and the large living room with fireplace, all three offering access to semi-covered terrace of about 40m2, the garden and the beautiful view on the lake. Floor: 3 bedrooms, including 2 with mezzanines and private balcony. Comes in addition, 1 bathroom / wc and a 25m2 master suite with private dressing room, shower room and a mezzanine converted into an office. Ground inf - A 15m2 bedroom, 1 shower room, 1 laundry room and a wine cellar. Finally, 1 large cellar space and 2 garages complete this property. |
| SELLING PRICE : Sur demande.- CHF |
| SITUATION : | ...OTHER PROPERTIES IN THE REGION |
| A dominant position on Lutry that will please to anyone looking for space, tranquility and a view of the lake. All this, while preserving an incredible proximity with public transports, educational institutions, shops and the highway. (Situation and Plan) |
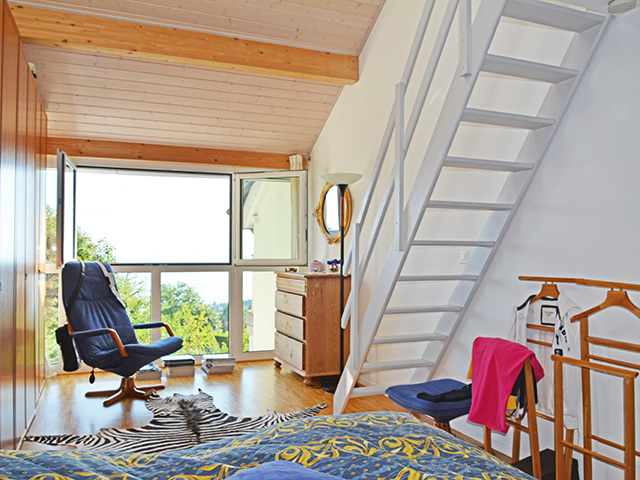
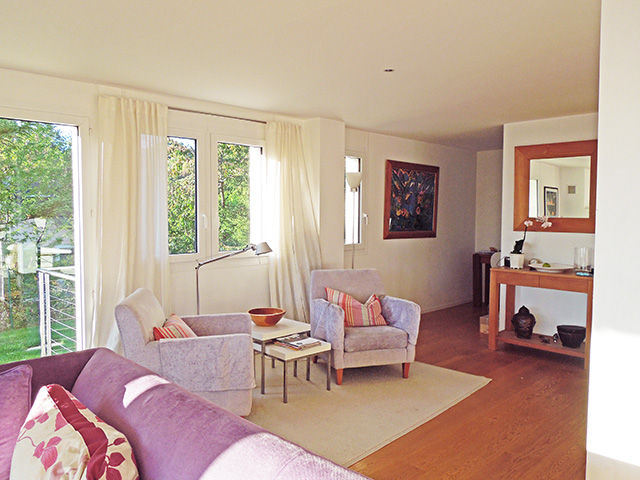
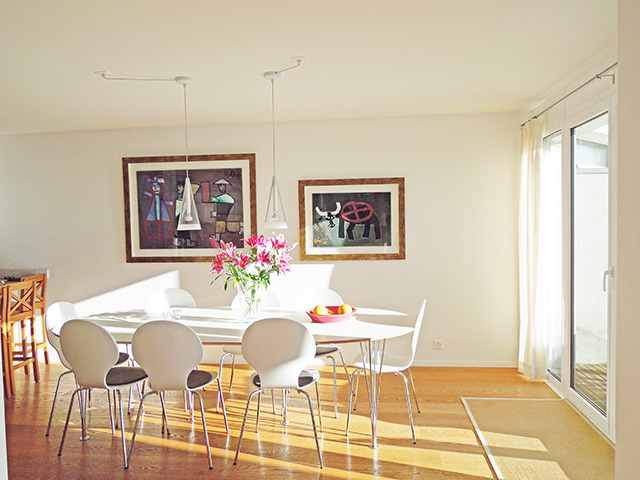
| MORE INFORMATIONS : |
| Yearbuilt : 2003 | Renovation : |
| Basement: Basement | Floor : Ground floor |
| External box : No | Internal parking : 2 |
| Exposition : South-east | Environment : Very peacefulness |
| Shops : 0.1 km | School : 0.22 km |
| Balcony : Yes | Fireplace : Yes |
| Laundry room : Yes | Swedish stove : No |
| Cellar : Yes | Electric blinds : Yes |
| Fully equipped kitchen : Yes | Cable : Yes |
| Air conditioning : No | Watering : No |
| Outside state : Very good state | Inside state : Very good state |
| Upper floor : 1 | Heating : Heat pump |
| External parking : No | Carport : No |
| View : Clear | Altitude : 644 m |
| Public transport : 0.1 km | Motorway exit : 1.1 km |
| Verandah : No | Garden : Yes |
| Granary : No | Swimming pool : No |
| Annex : | Terrace : Yes |
| Sauna : No | Lift : No |
| Jacuzzi : No | Handicapped : No |
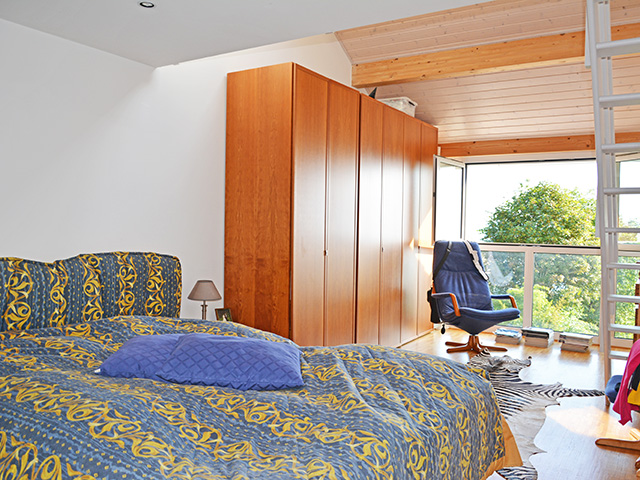
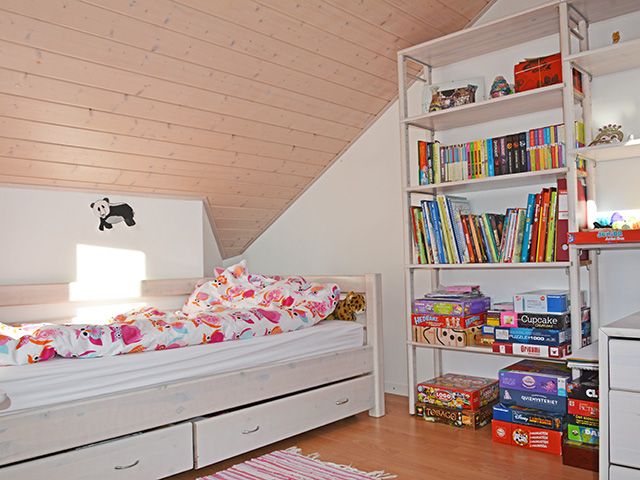
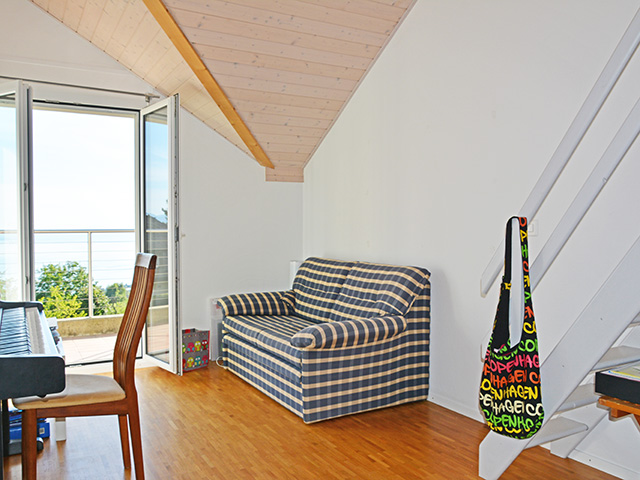
| TEL. 021 729 30 31 or sales@tissot-realestate.ch |
| SOME MORE INFORMATIONS OR A VISIT ? |
Informations
Acquisition in Switzerland
International real estate
Prestige properties
Our VIP services
Looking for a prestigious estate
Our Links
TissoT Real Estate Switzerland
TissoT Real Estate International
Links







