LAUSANNE - ZURICH - BASEL - BODENSEE - LUGANO
NEWS
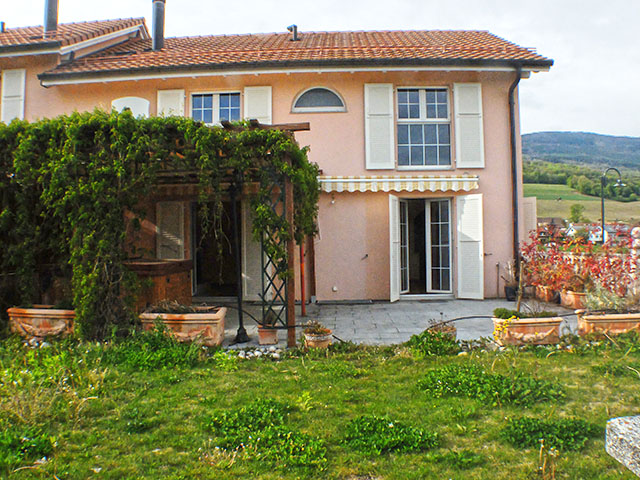
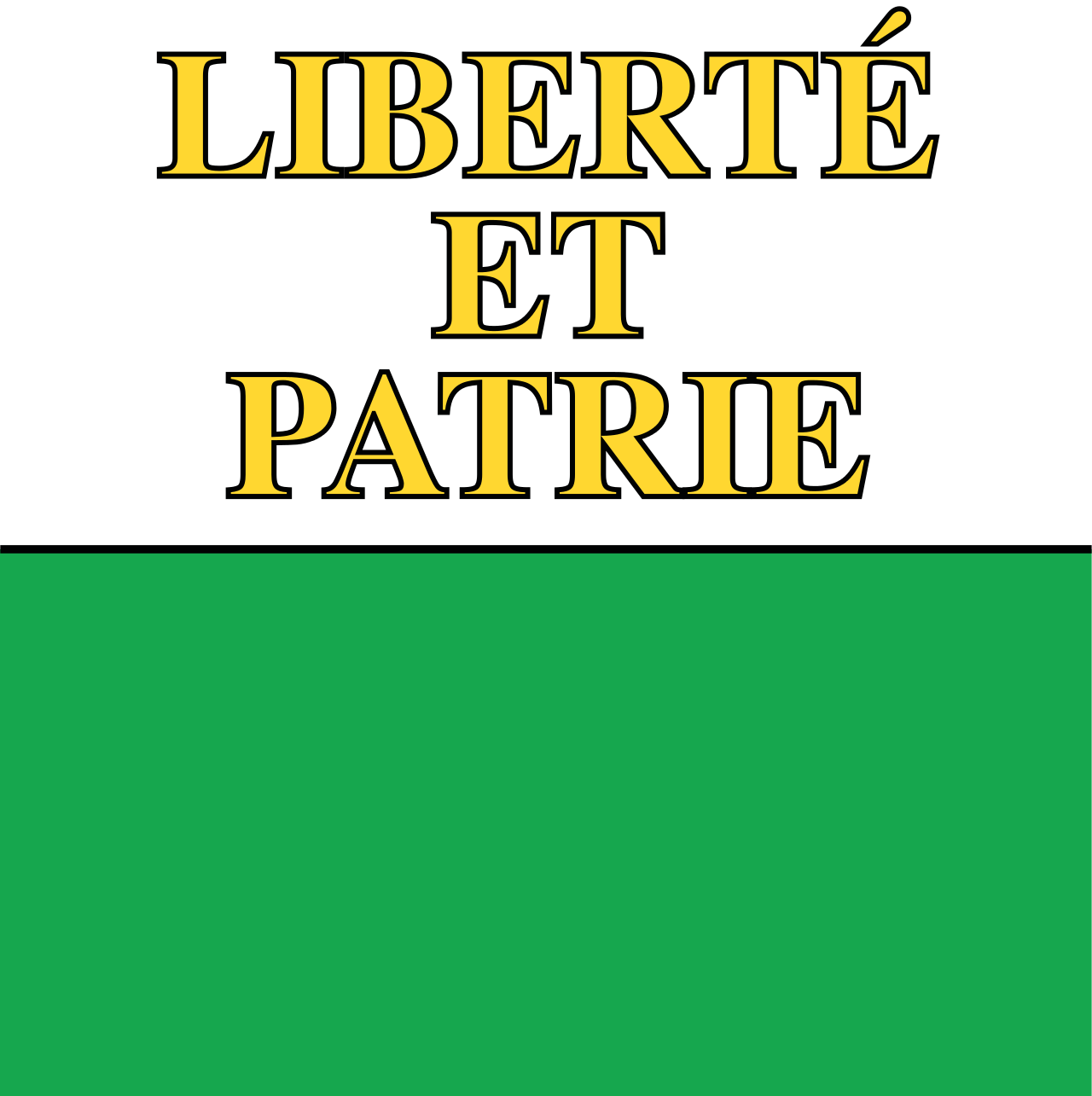 |
Semi-detached house - 5.5 ROOMS | |
| 1424 - Champagne | ||
| CANTON : Vaud | ||
| OBJECT N° : 9090459 | ||
| CONTACT AND VISIT : 021 729 30 31 |
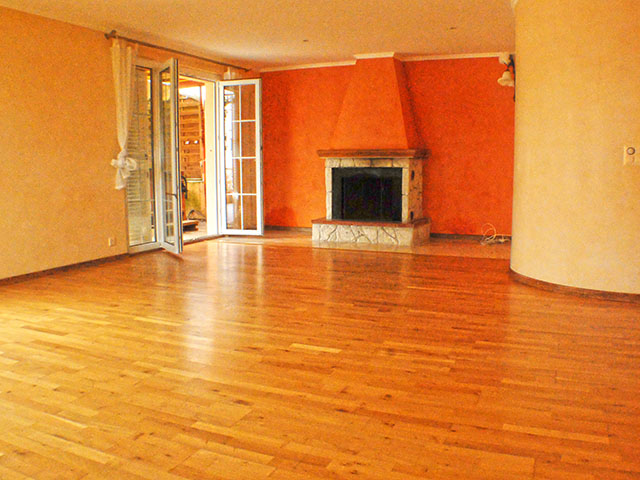
Sold
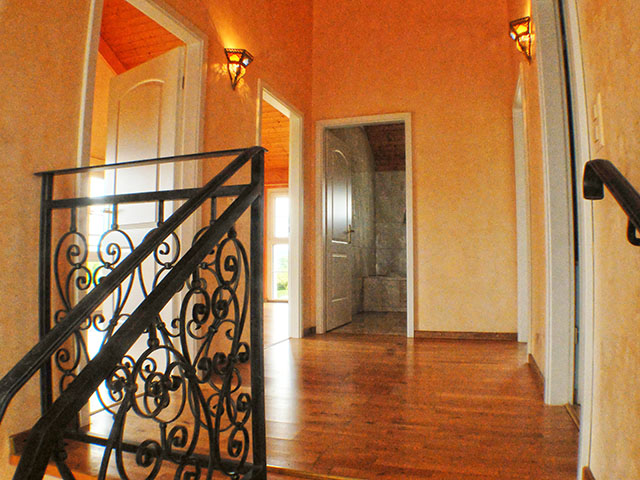
| LIVING SPACE : 111 m2 - USABLE AREA : m2 - PLOT : 605 m2 |
| DESCRIPTION : |      |
| Superb semi-detached villa + 2.5p independent apartment in a residential area whose attractive volumes are composed as follows: Ground floor - Entrance hall, wc visitors, 1 vast and bright living room with fireplace giving access from the terrace to the walled garden, 1 fully equipped open kitchen. Floor 1 - we find 3 nice rooms of which one with 1 additional room (possibilities for 4 rooms), 1 bathroom with WC. A double garage, a shed, a laundry room, a sauna, a jacuzzi and an independent 2,5 room apartment on the lower ground floor complete this beautiful object. Business opportunity. |
| SELLING PRICE : sur demande.- CHF |
| SITUATION : | ...OTHER PROPERTIES IN THE REGION |
| Privileged location: shops, schools and public transport in the immediate vicinity, within walking distance, 2 minutes from motorway junctions and approx. 8 km from the center of Yverdon-les-Bains. (Situation and Plan) |
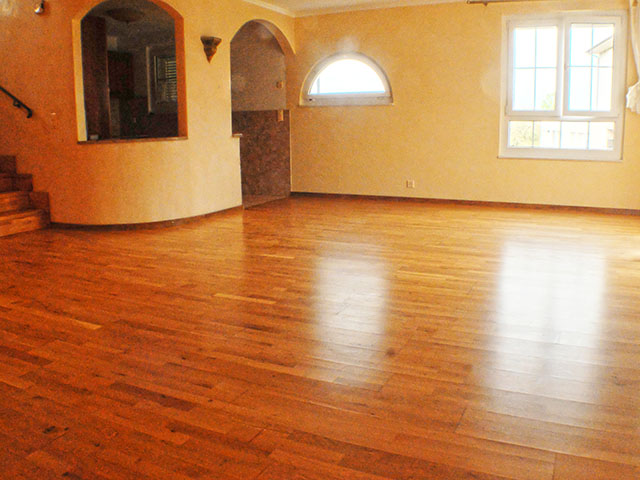
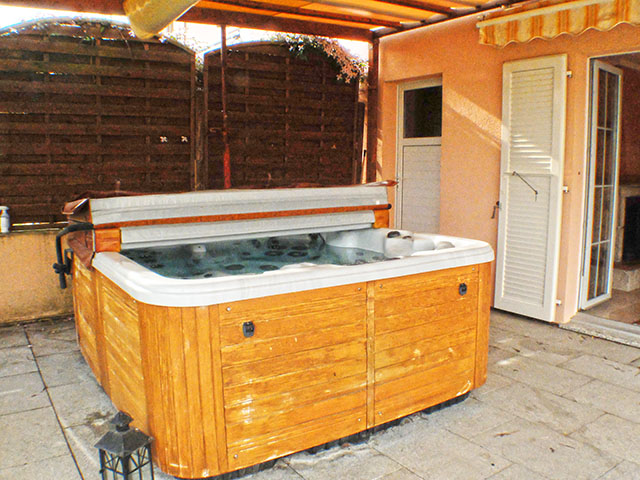
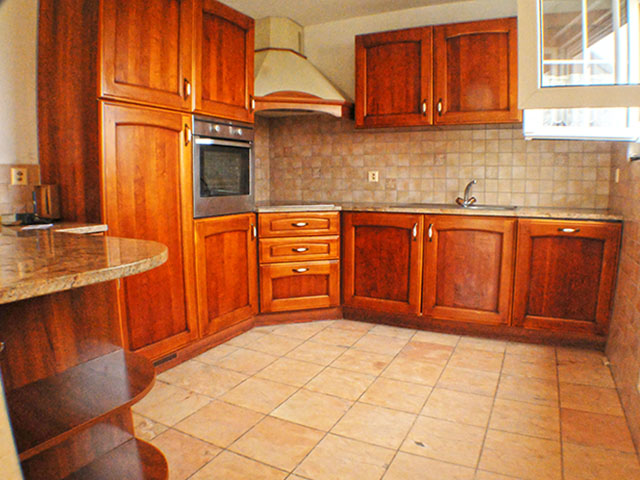
| MORE INFORMATIONS : |
| Yearbuilt : 2007 | Renovation : |
| Basement: Basement | Floor : Ground floor |
| External box : No | Internal parking : 2 |
| Exposition : East | Environment : Peacefulness |
| Shops : 0.2 km | School : 3.0 km |
| Balcony : No | Fireplace : Yes |
| Laundry room : Yes | Swedish stove : No |
| Cellar : Yes | Electric blinds : No |
| Fully equipped kitchen : Yes | Cable : Yes |
| Air conditioning : No | Watering : No |
| Outside state : Good state | Inside state : Good state |
| Upper floor : 1 | Heating : Fuel oil |
| External parking : 3 | Carport : No |
| View : Clear | Altitude : 466 m |
| Public transport : 0.5 km | Motorway exit : 1.0 km |
| Verandah : No | Garden : Yes |
| Granary : No | Swimming pool : No |
| Annex : | Terrace : Yes |
| Sauna : Yes | Lift : No |
| Jacuzzi : Yes | Handicapped : No |
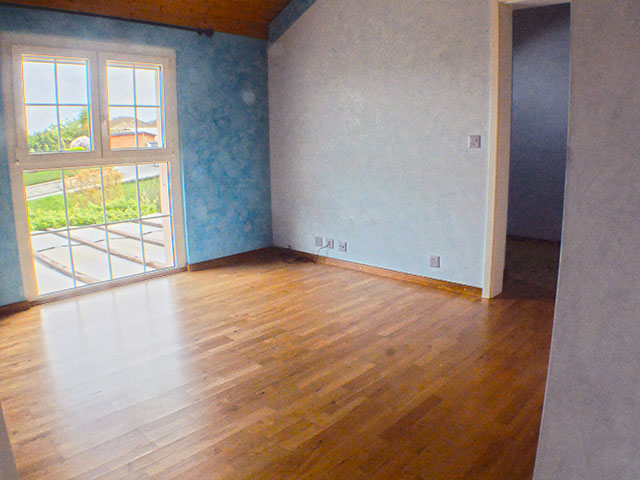
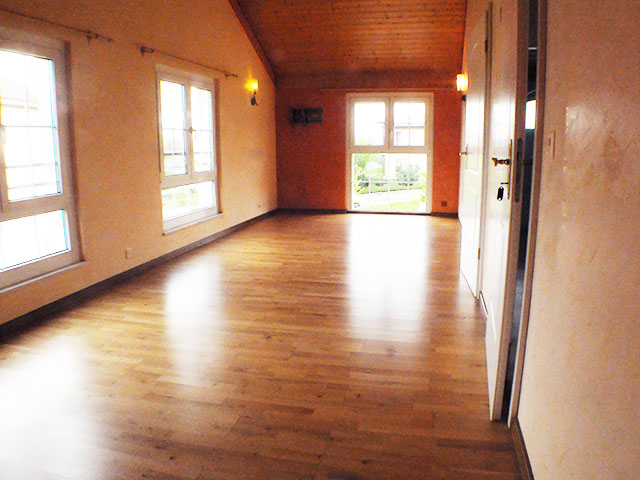
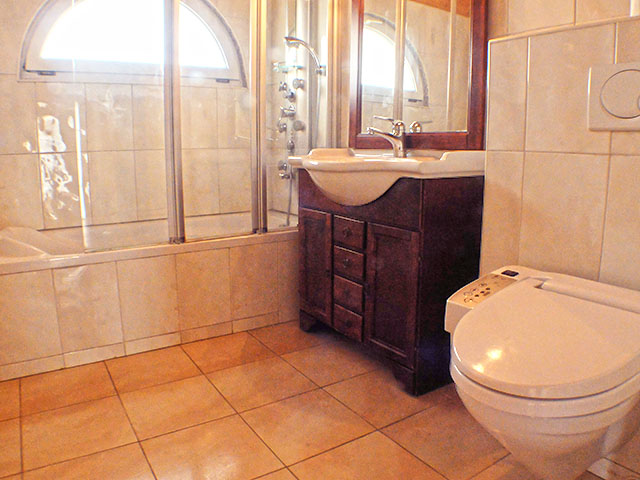
| TEL. 021 729 30 31 or sales@tissot-realestate.ch |
| SOME MORE INFORMATIONS OR A VISIT ? |
Informations
Acquisition in Switzerland
International real estate
Prestige properties
Our VIP services
Looking for a prestigious estate
Our Links
TissoT Real Estate Switzerland
TissoT Real Estate International
Links







