LAUSANNE - ZURICH - BASEL - BODENSEE - LUGANO
NEWS
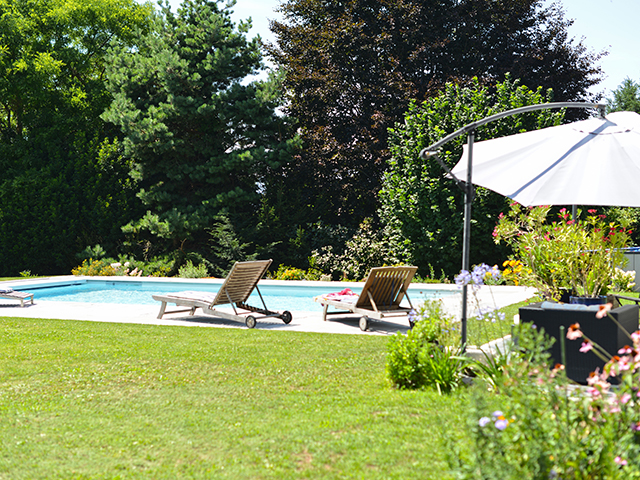
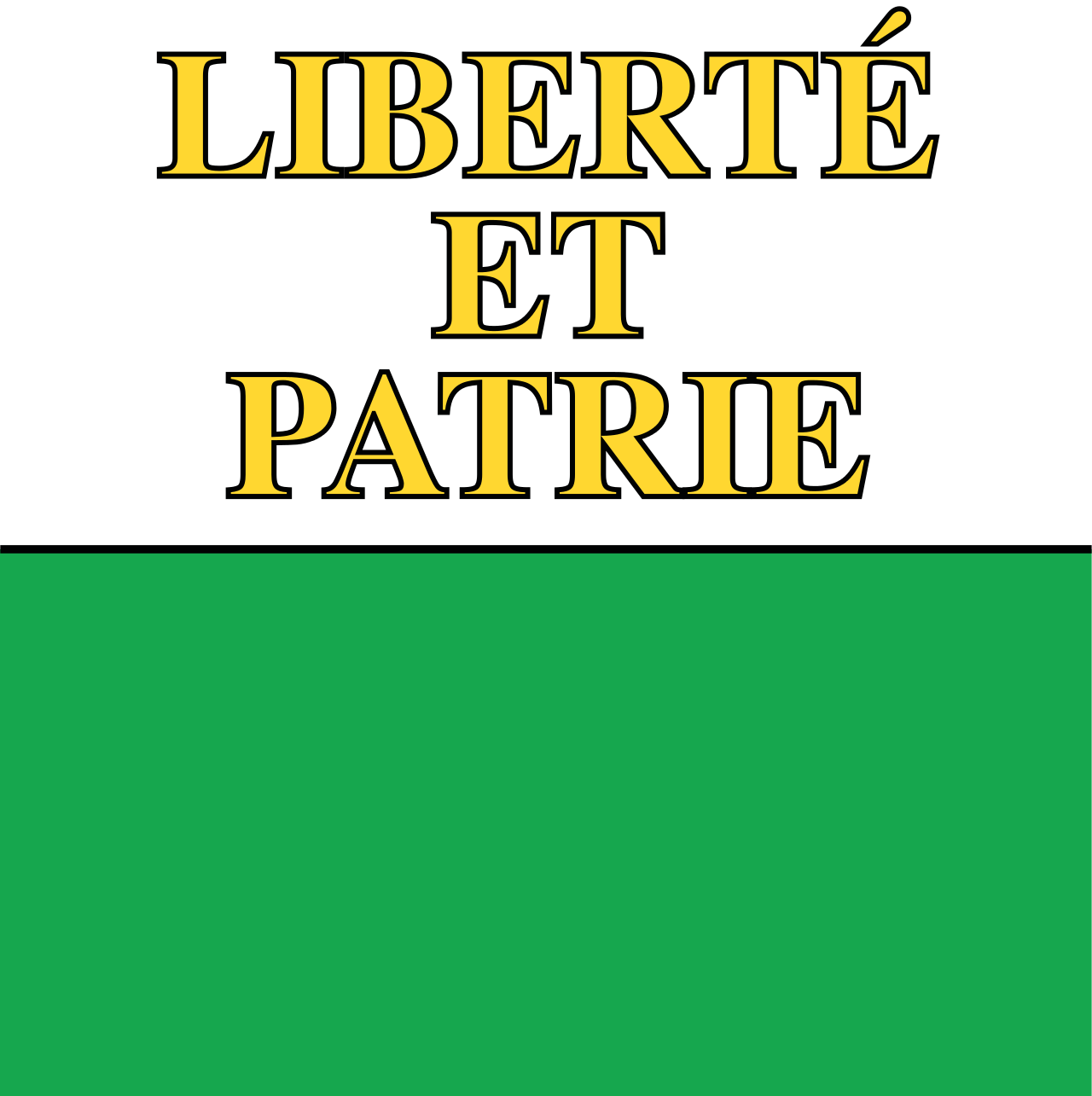 |
Adjacent house - 8.0 ROOMS | |
| 1036 - Sullens | ||
| CANTON : Vaud | ||
| OBJECT N° : 9110905 | ||
| CONTACT AND VISIT : 021 729 30 31 |
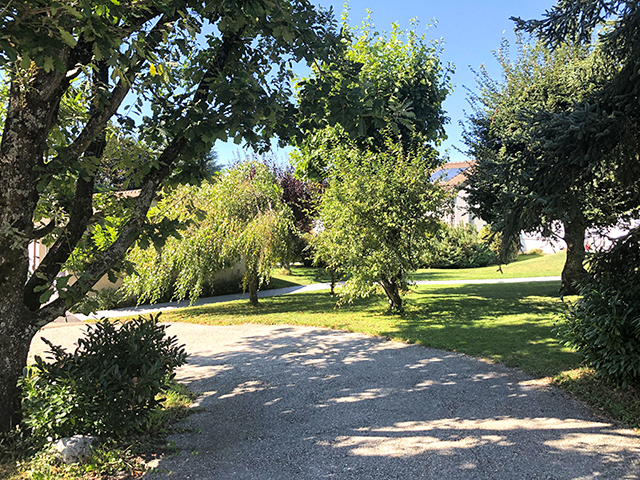
Sold
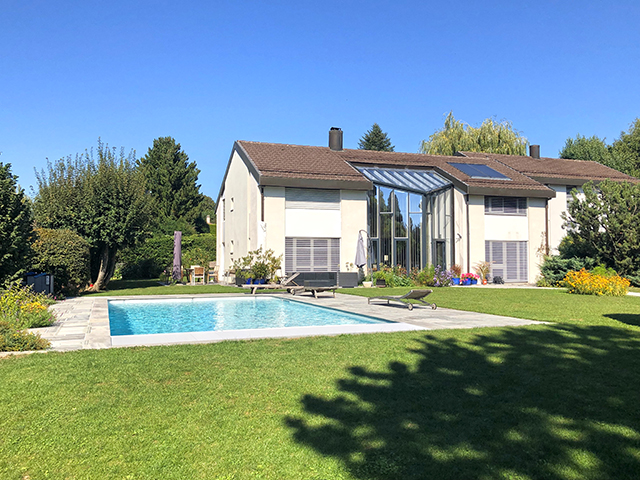
| LIVING SPACE : 250 m2 - USABLE AREA : m2 - PLOT : 1500 m2 |
| DESCRIPTION : |      |
| Discover this magnificent 250m2 architect's villa made of a special mixture of wood, glass and aluminium. All 8 unique and bright-lighted rooms will simply enchant you. A huge modern kitchen opens up to an exceptionally luminous living room with its charming reading corner, with direct access to the terraces and the magnificent tree-lined garden and a heated swimming pool. A spacious bedroom with bath and a study room complete the ground floor. Upstairs, the master bedroom and the children's bedroom are separated by an original gallery. |
| SELLING PRICE : sur demande.- CHF |
| SITUATION : | ...OTHER PROPERTIES IN THE REGION |
| A cellar including a sports room, a double garage and 6 parking spaces complete this exceptional property. Conveniently located in the residential area of a south-west facing village, this villa benefits from optimal sunshine throughout the whole day. Less than 13km from the center of Lausanne. schools, bakery, post office and bank are in the immediate surroundings. You will experience the joy of country life, not far away from the city. (Situation and Plan) |
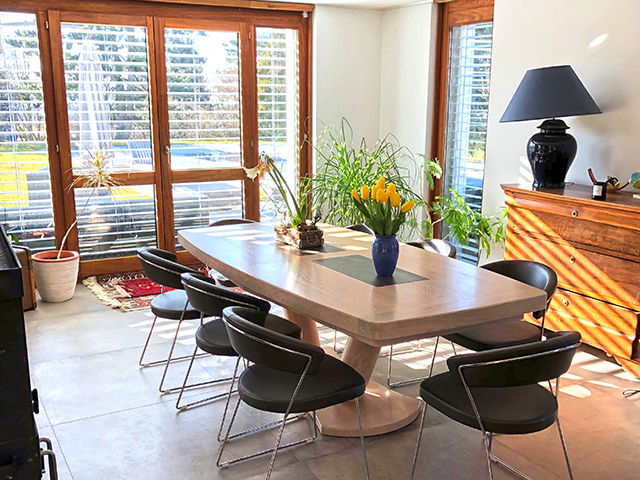
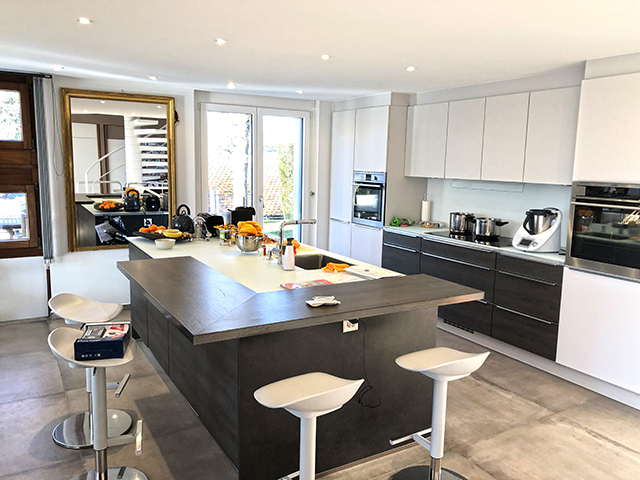
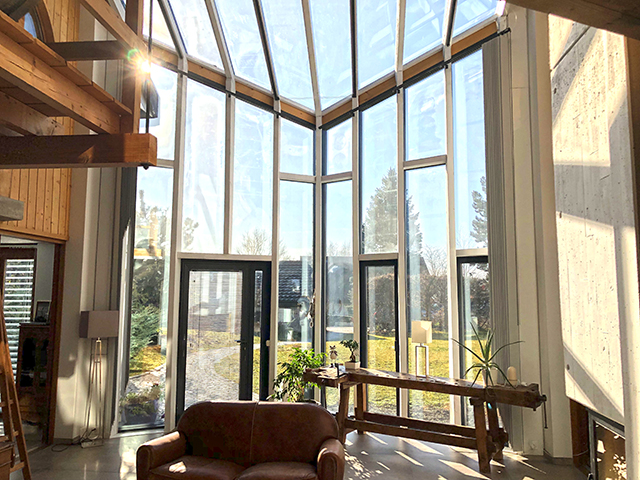
| MORE INFORMATIONS : |
| Yearbuilt : 1987 | Renovation : 2016 |
| Basement: Basement | Floor : Ground floor |
| External box : No | Internal parking : 2 |
| Exposition : South | Environment : Very peacefulness |
| Shops : 0.8 km | School : 0.3 km |
| Balcony : No | Fireplace : Yes |
| Laundry room : Yes | Swedish stove : Yes |
| Cellar : Yes | Electric blinds : Yes |
| Fully equipped kitchen : Yes | Cable : Yes |
| Air conditioning : No | Watering : No |
| Outside state : Very good state | Inside state : Very good state |
| Upper floor : 1 | Heating : Heat pump |
| External parking : 6 | Carport : No |
| View : Clear | Altitude : 578 m |
| Public transport : 0.6 km | Motorway exit : 2.5 km |
| Verandah : No | Garden : Yes |
| Granary : No | Swimming pool : Yes |
| Annex : | Terrace : Yes |
| Sauna : Yes | Lift : No |
| Jacuzzi : No | Handicapped : No |
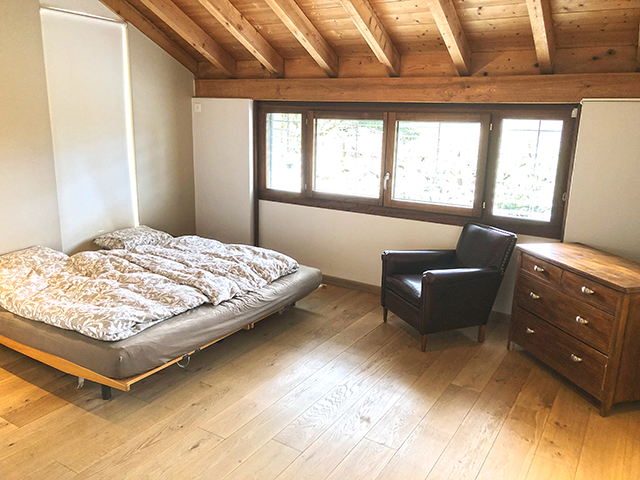
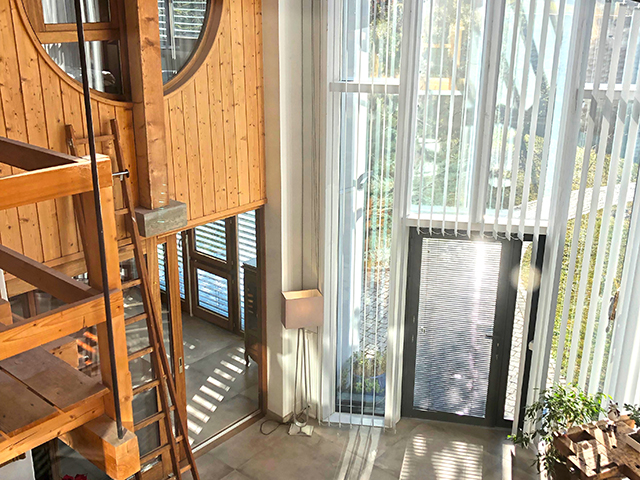
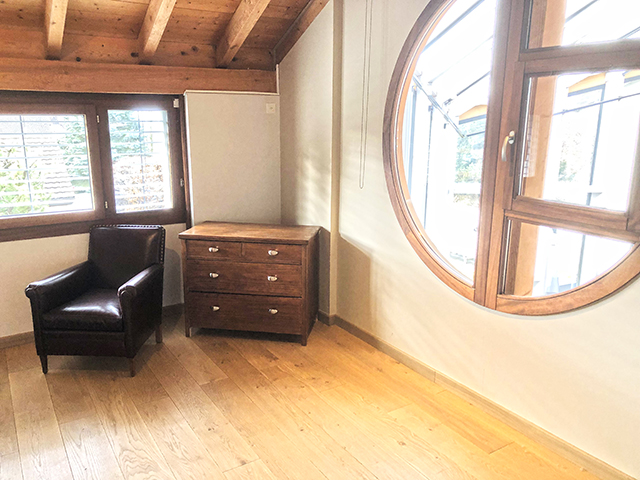
| TEL. 021 729 30 31 or sales@tissot-realestate.ch |
| SOME MORE INFORMATIONS OR A VISIT ? |
Informations
Acquisition in Switzerland
International real estate
Prestige properties
Our VIP services
Looking for a prestigious estate
Our Links
TissoT Real Estate Switzerland
TissoT Real Estate International
Links







