LAUSANNE - ZURICH - BASEL - BODENSEE - LUGANO
NEWS
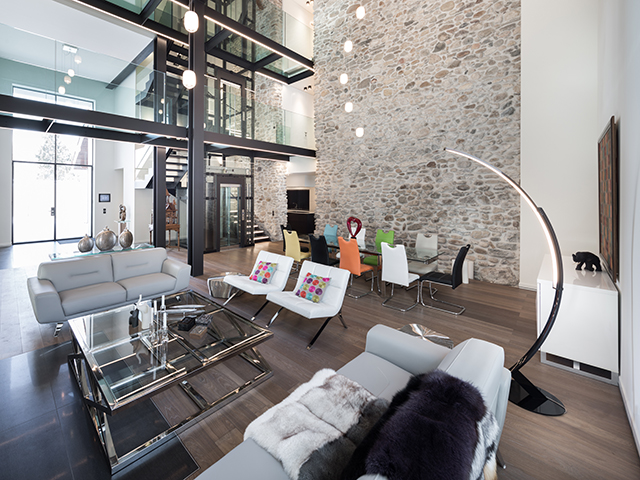
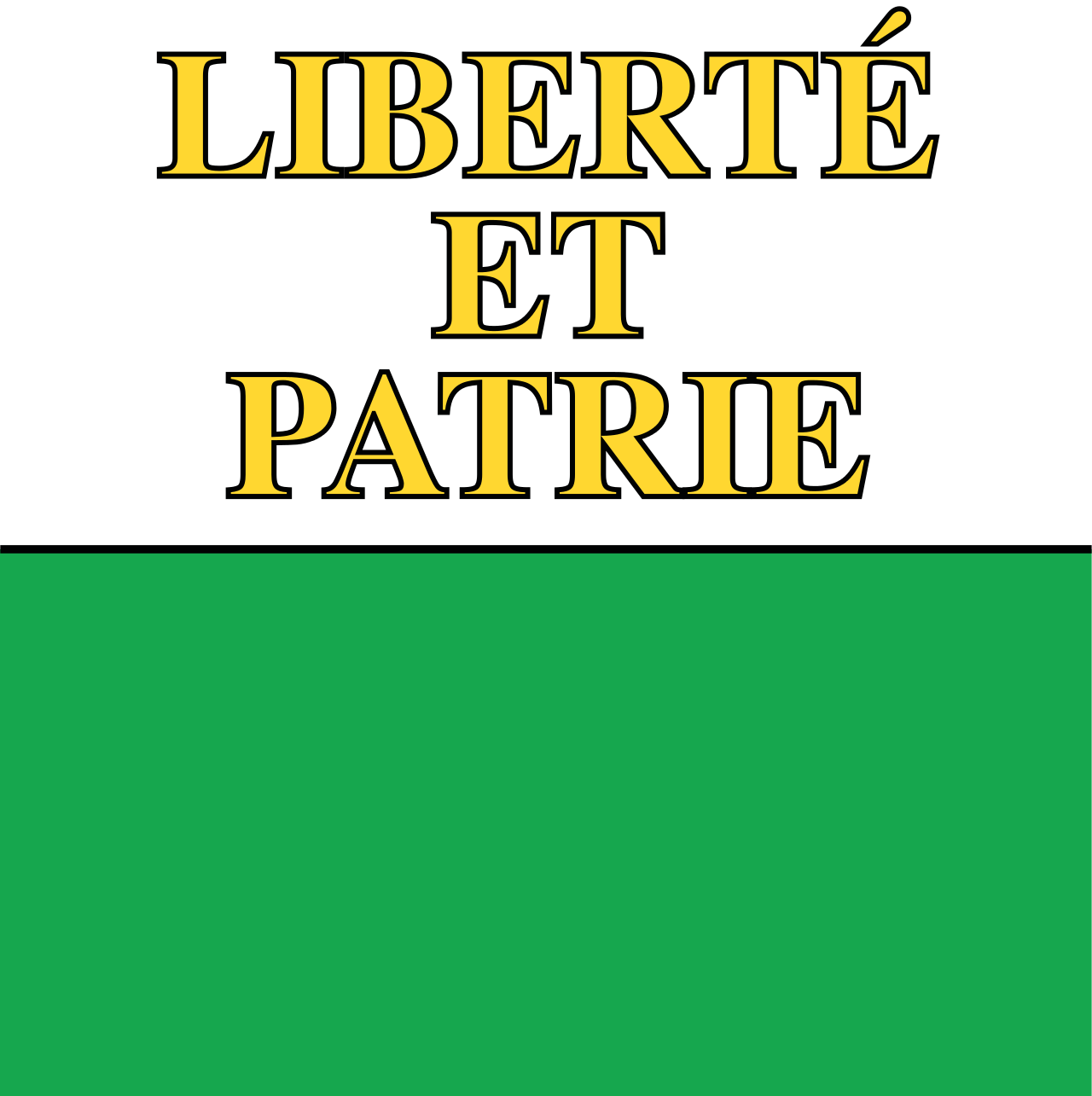 |
Villa - 9.5 ROOMS | |
| 1421 - Fontaines-sur-Grandson | ||
| CANTON : Vaud | ||
| OBJECT N° : 9120111 | ||
| CONTACT AND VISIT : 021 729 30 31 |
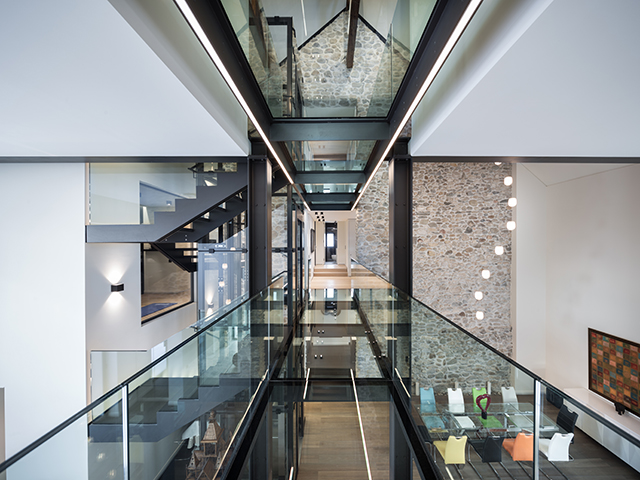
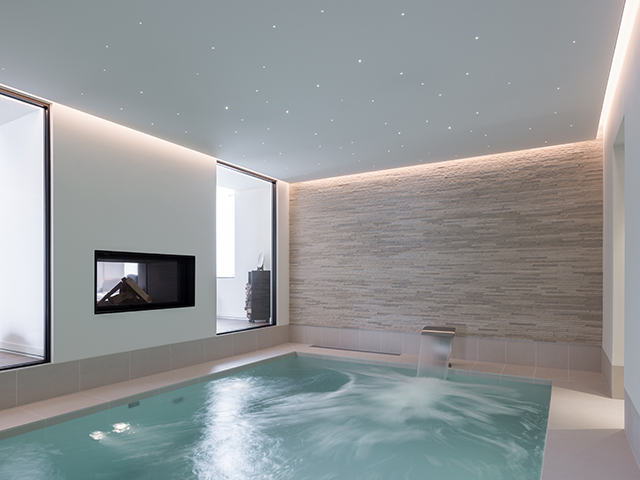
| LIVING SPACE : 715 m2 - USABLE AREA : m2 - PLOT : 3500 m2 |
| DESCRIPTION : |      |
| A splendid residence, perfectly studied and functional, on 3 levels and 715m2 of living space, and equipped with the most modern house services. A contemporary journey through the ages where stone, glass, metal and wood create a unique and soft atmosphere. Ground floor, a bright living room, the kitchen with access to a large wine cellar, an original stone vault offering a capacity of 1000 bottles, an indoor swimming pool with spa, all accessible from the living room. An elevator takes you up to the bedrooms, another living room, office and leisure area. |
| SELLING PRICE : 6'900'000.- CHF |
| SITUATION : | ...OTHER PROPERTIES IN THE REGION |
| A point of honour to the excellence of this magnificent south-facing house, consisting of two buildings built between 1784 and 1826. Here came the knights to collect the tax of the kings of France. Situated on the edge of a small village of 200 inhabitants to the north of Yverdon-les-Bains, surrounded by nature and a fruit orchard, and with an extraordinarily unobstructed view of the lake and the Alps. Only 5 minutes from the shops, all amenities and the motorway. The primary school is less than a kilometre away. (Situation and Plan) |
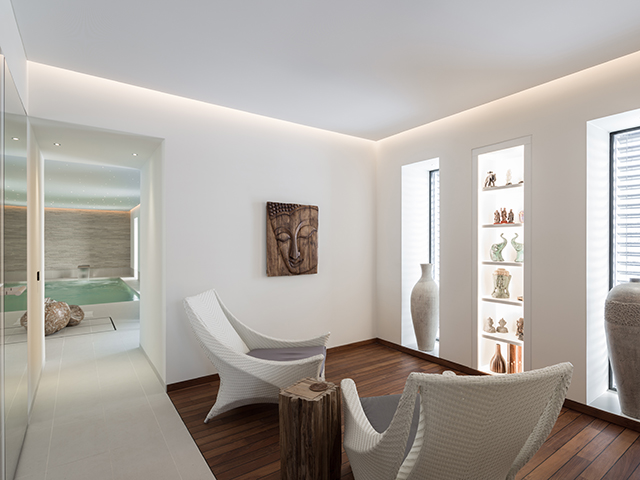
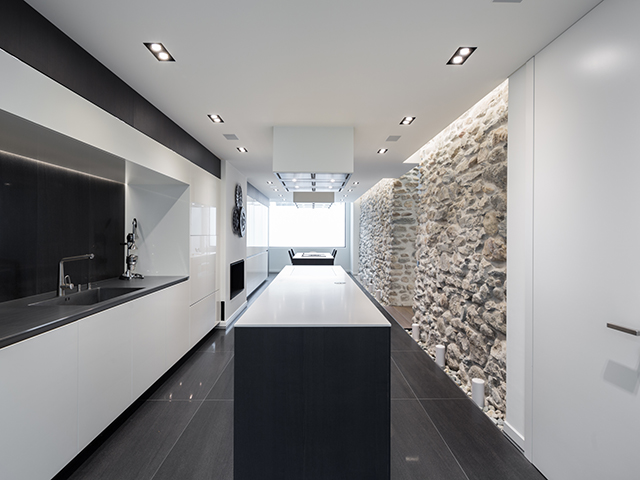
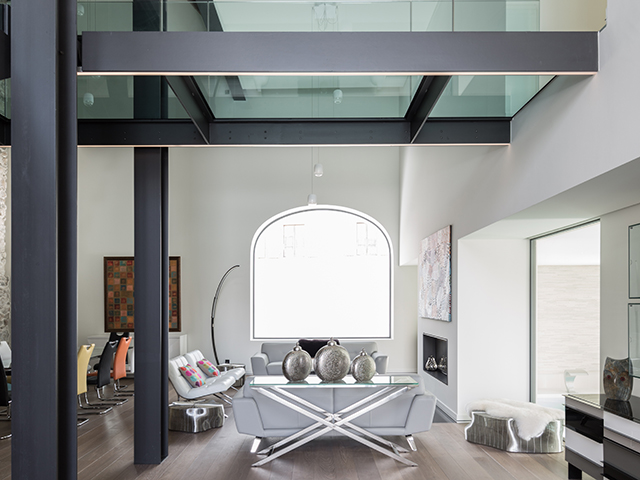
| MORE INFORMATIONS : |
| Yearbuilt : 1784 | Renovation : 2015 |
| Basement: Basement | Floor : Ground floor |
| External box : 4 | Internal parking : 6 |
| Exposition : South | Environment : Peacefulness |
| Shops : km | School : km |
| Balcony : Yes | Fireplace : Yes |
| Laundry room : Yes | Swedish stove : No |
| Cellar : Yes | Electric blinds : Yes |
| Fully equipped kitchen : Yes | Cable : Yes |
| Air conditioning : Yes | Watering : Yes |
| Outside state : Good state | Inside state : Good state |
| Upper floor : 2 | Heating : Wood pellets |
| External parking : No | Carport : No |
| View : Panoramic | Altitude : 561 m |
| Public transport : km | Motorway exit : km |
| Verandah : Yes | Garden : Yes |
| Granary : Yes | Swimming pool : Yes |
| Annex : | Terrace : Yes |
| Sauna : Yes | Lift : Yes |
| Jacuzzi : No | Handicapped : Yes |
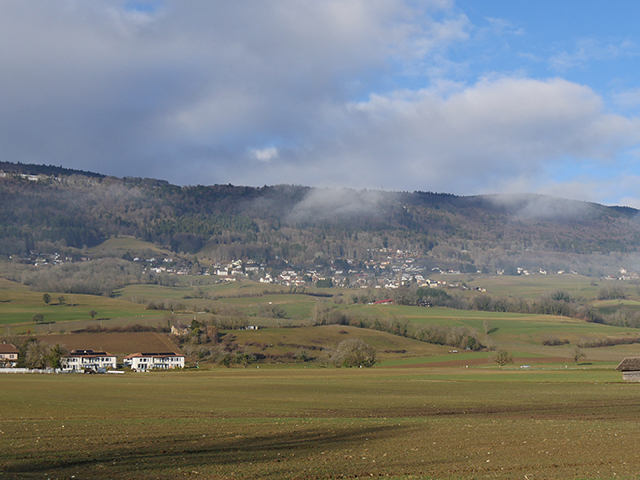
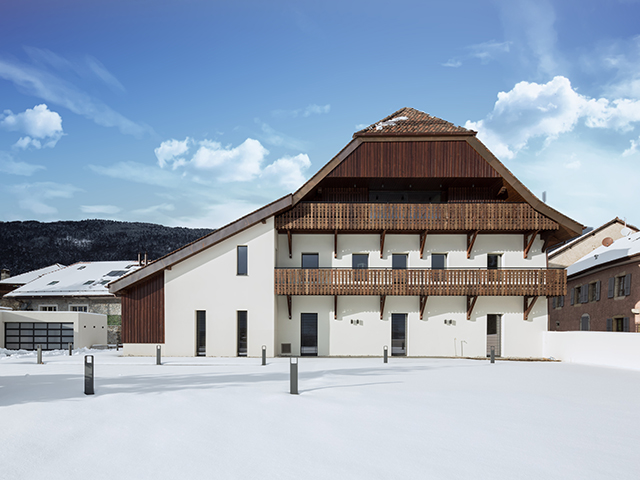
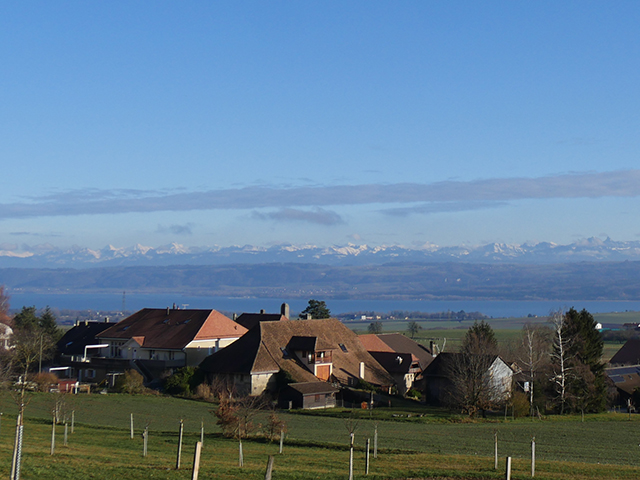
| TEL. 021 729 30 31 or sales@tissot-realestate.ch |
| SOME MORE INFORMATIONS OR A VISIT ? |
Informations
Acquisition in Switzerland
International real estate
Prestige properties
Our VIP services
Looking for a prestigious estate
Our Links
TissoT Real Estate Switzerland
TissoT Real Estate International
Links







