LAUSANNE - ZURICH - BASEL - BODENSEE - LUGANO
NEWS
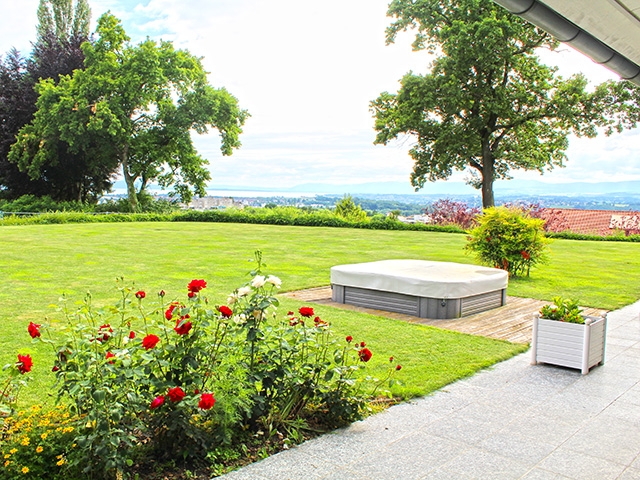
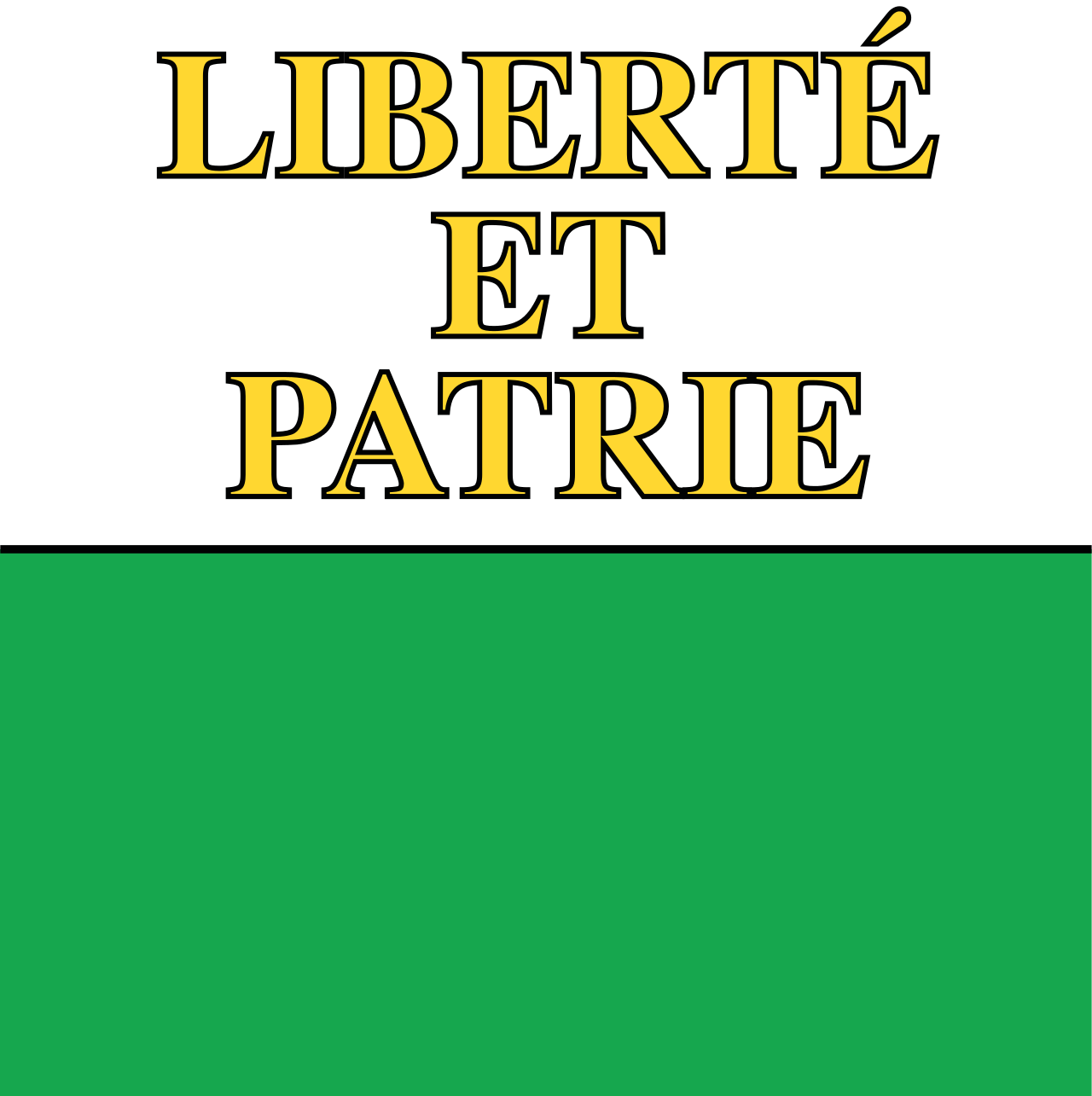 |
Villa - 8.5 ROOMS | |
| 1008 - Jouxtens-Mézery | ||
| CANTON : Vaud | ||
| OBJECT N° : 9130614 | ||
| CONTACT AND VISIT : 021 729 30 31 |
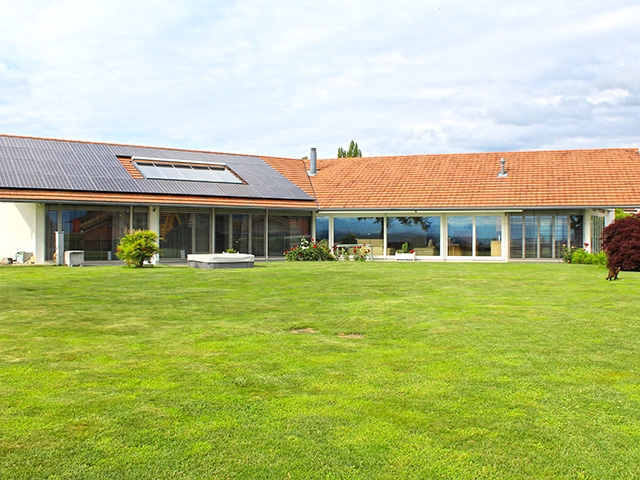
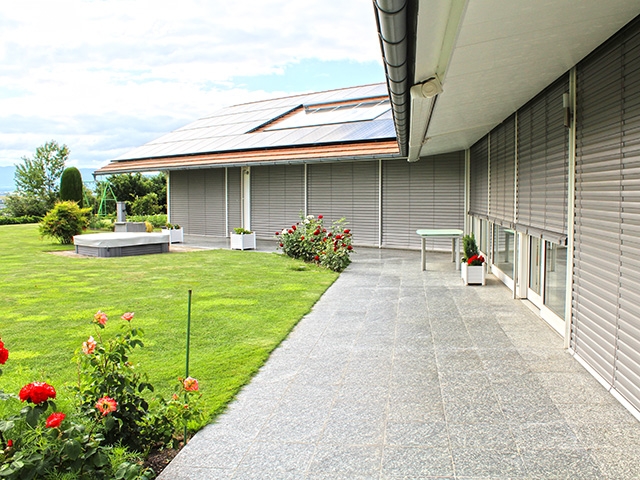
| LIVING SPACE : 380 m2 - USABLE AREA : m2 - PLOT : 3066 m2 |
| DESCRIPTION : |      |
| A panoramic view for this architect designed villa with pure lines, delicately set on 3000m² of garden. Everything happens on the main level where three beautiful bedrooms await you, including the master suite with its private bathroom and dressing room and a bathroom. A superb living room of more than 80m² with its contemporary fireplace, an American kitchen and the dining room. A beautiful winter garden. All the rooms in the house are south or south-west facing and are lit by large bay windows. On the first floor you will find two bedrooms, an office, and two other rooms that can be used as a sports room, cinema or games room. You could even convert the whole floor into an independent flat. Cellar, storeroom, boiler room/laundry room, large double garage. Equipped with solar panels this villa is autonomous and even sells its energy. |
| SELLING PRICE : 3'950'000.- CHF |
| SITUATION : | ...OTHER PROPERTIES IN THE REGION |
| Located in the renowned commune of Jouxtens-Mézery, this villa has one of the most beautiful views in this residential area. Public transport is less than 800m away, shops and schools are 3 minutes away and the motorway is less than 3km. (Situation and Plan) |
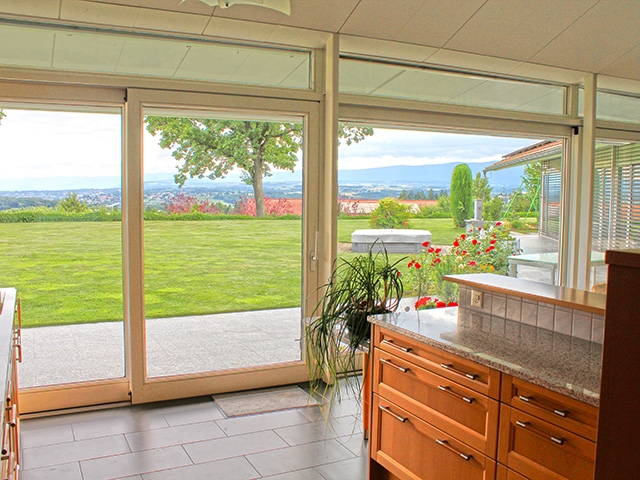
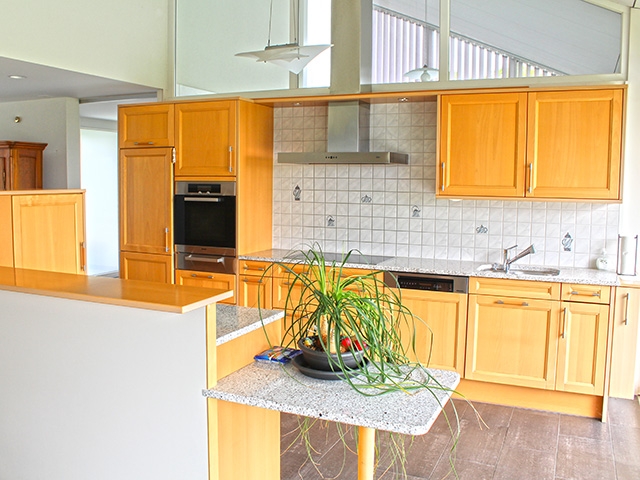
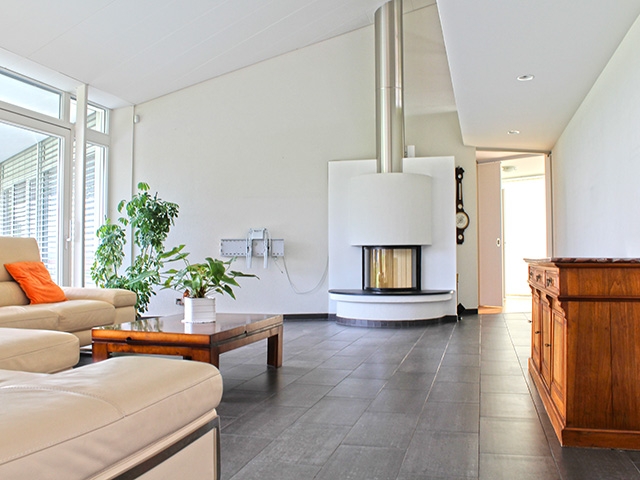
| MORE INFORMATIONS : |
| Yearbuilt : 2005 | Renovation : |
| Basement: - | Floor : Ground floor |
| External box : No | Internal parking : 2 |
| Exposition : South | Environment : Very peacefulness |
| Shops : 1.1 km | School : 1.4 km |
| Balcony : No | Fireplace : Yes |
| Laundry room : Yes | Swedish stove : No |
| Cellar : Yes | Electric blinds : Yes |
| Fully equipped kitchen : Yes | Cable : Yes |
| Air conditioning : No | Watering : No |
| Outside state : Very good state | Inside state : Very good state |
| Upper floor : 1 | Heating : Gas |
| External parking : 5 | Carport : No |
| View : Panoramic | Altitude : 491 m |
| Public transport : 0.8 km | Motorway exit : 2.7 km |
| Verandah : No | Garden : Yes |
| Granary : No | Swimming pool : No |
| Annex : | Terrace : Yes |
| Sauna : No | Lift : No |
| Jacuzzi : Yes | Handicapped : Yes |
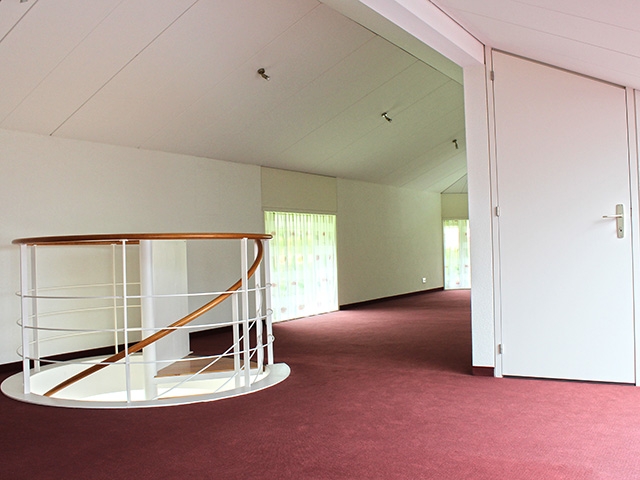
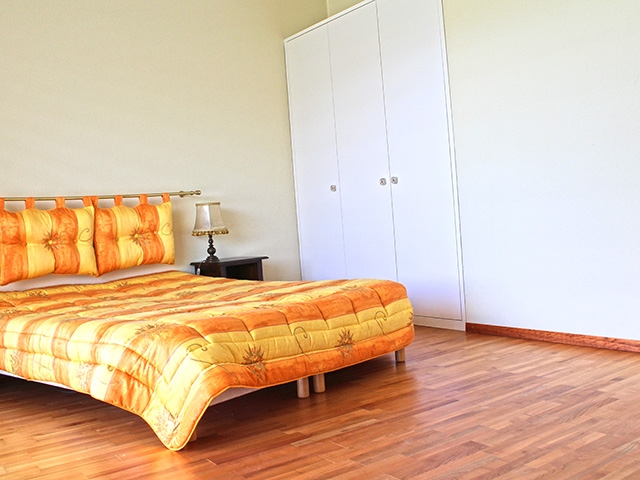
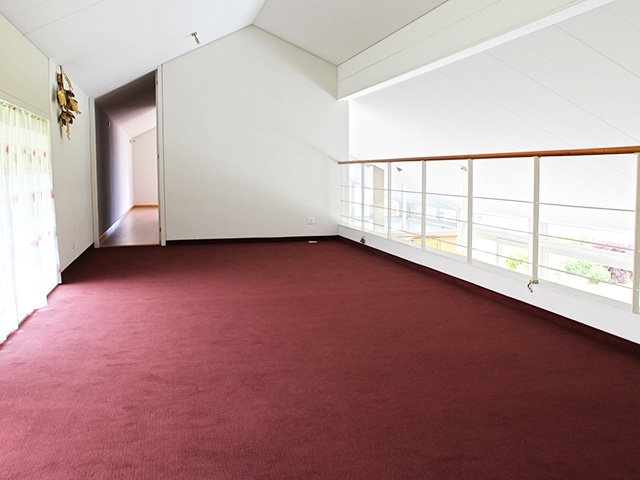
| TEL. 021 729 30 31 or sales@tissot-realestate.ch |
| SOME MORE INFORMATIONS OR A VISIT ? |
Informations
Acquisition in Switzerland
International real estate
Prestige properties
Our VIP services
Looking for a prestigious estate
Our Links
TissoT Real Estate Switzerland
TissoT Real Estate International
Links







