LAUSANNE - ZURICH - BASEL - BODENSEE - LUGANO
NEWS
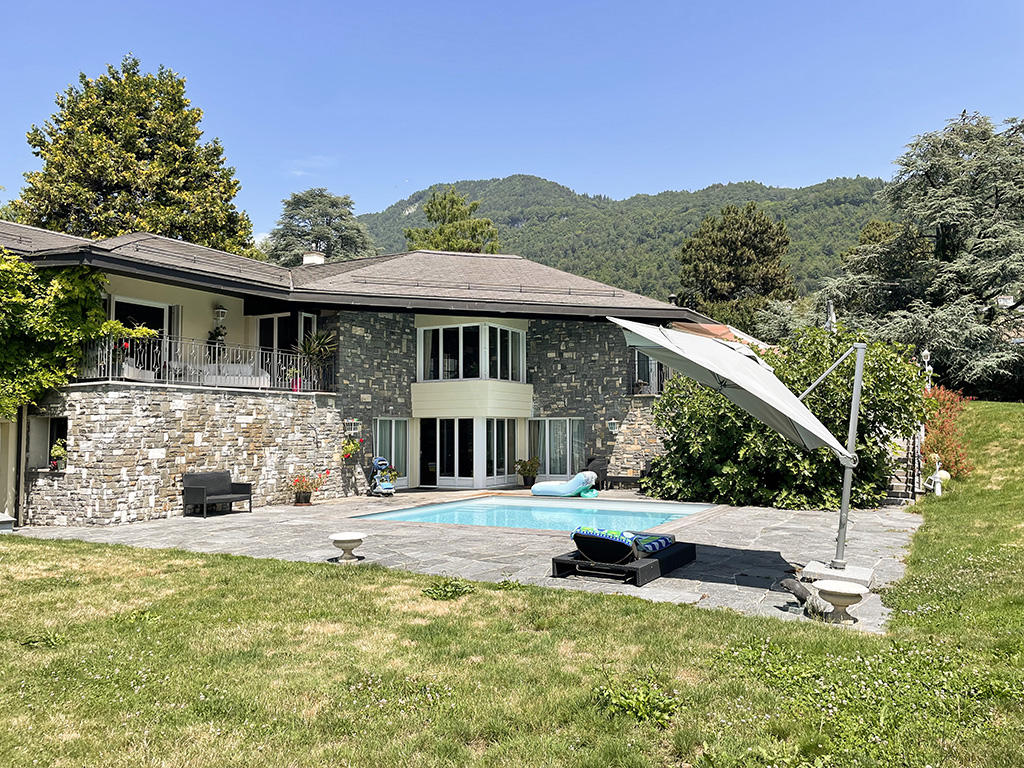
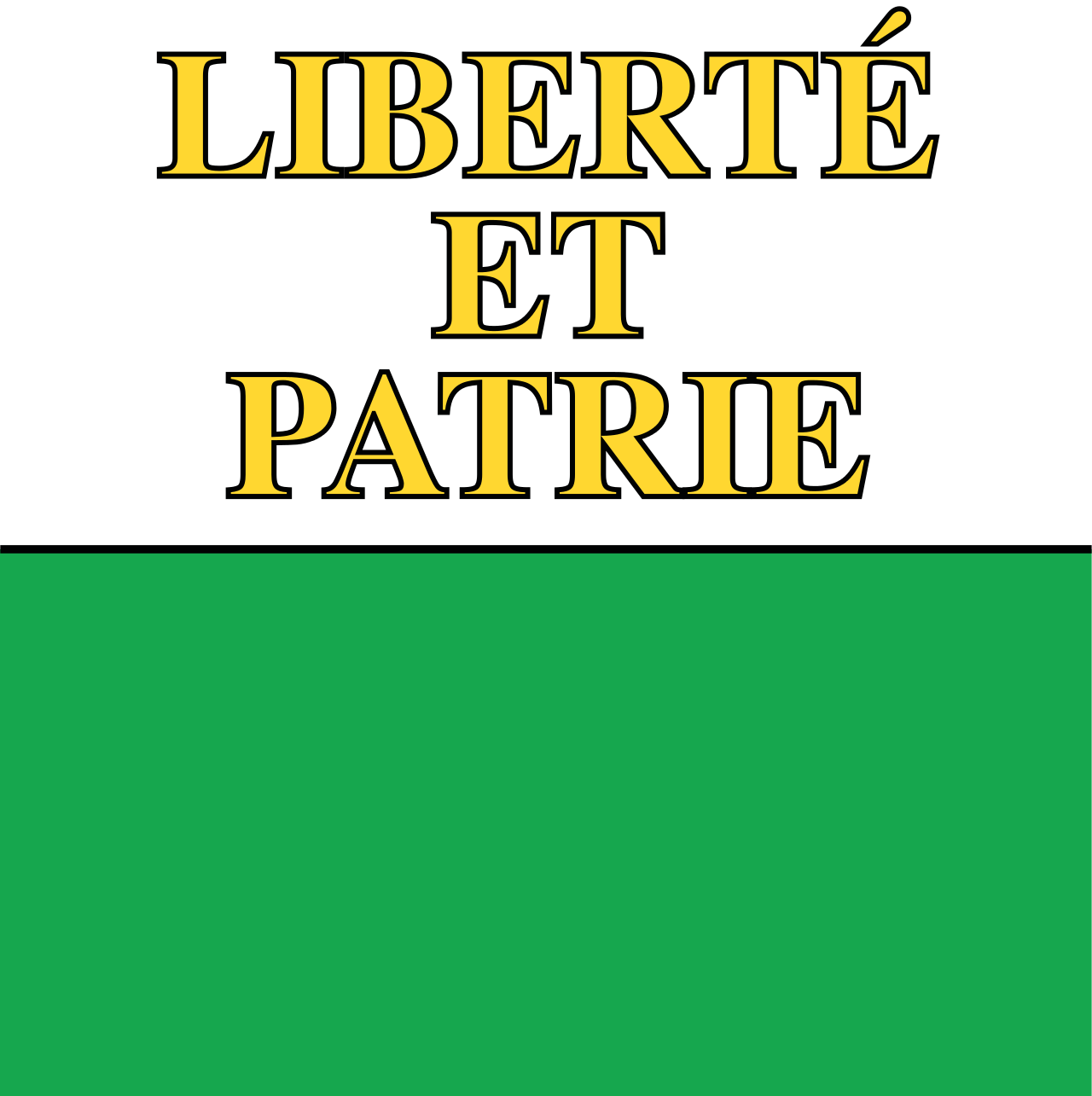 |
Detached House - 9.0 ROOMS | |
| 1807 - Blonay | ||
| CANTON : Vaud | ||
| OBJECT N° : 9150709 | ||
| CONTACT AND VISIT : 021 729 30 31 |
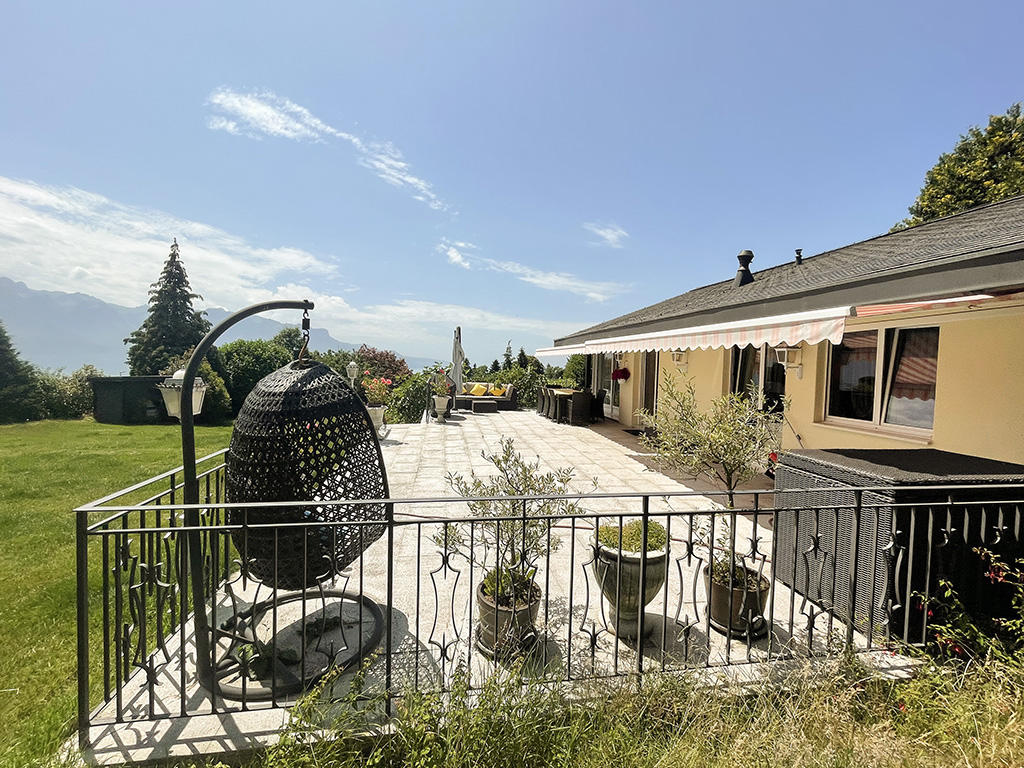
Sold
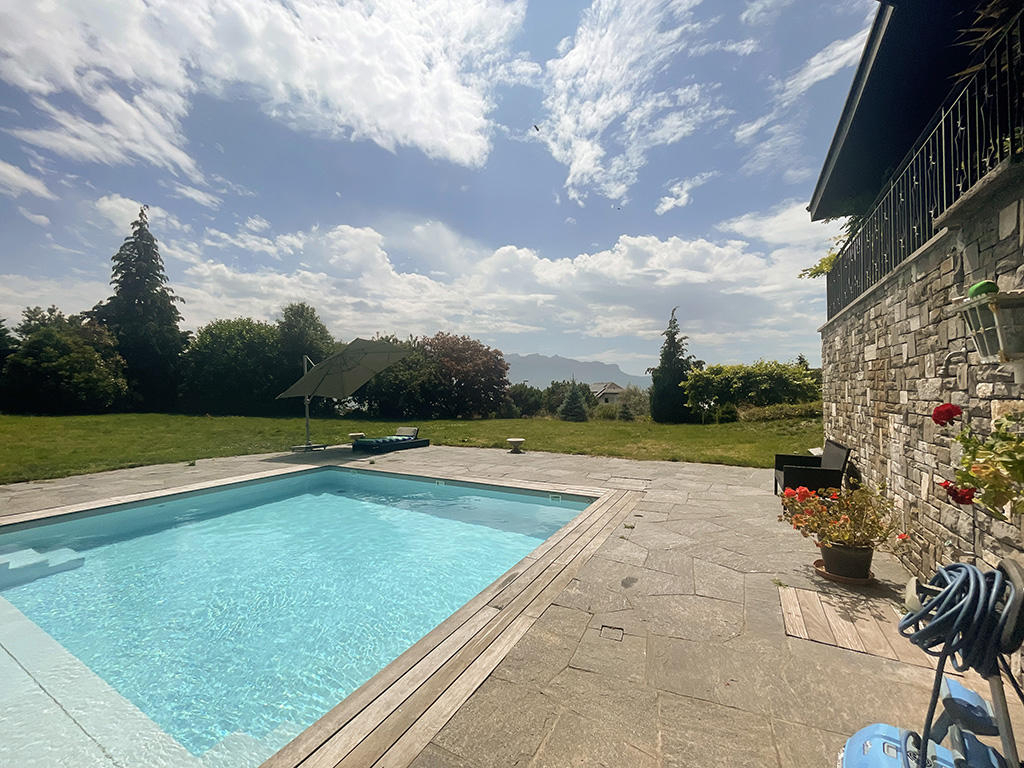
| LIVING SPACE : 300 m2 - USABLE AREA : 400 m2 - PLOT : 3000 m2 |
| DESCRIPTION : |      |
| This villa is a real gem on the market. Its privileged location and vast 3,000 m2 plot provide plenty of sunshine. Nestled in an exclusive residential area, this villa offers absolute peace and quiet, away from noise pollution. The design of the villa is remarkable: on arriving at the ground floor, you'll be greeted by a paved entrance courtyard, offering parking for 5 to 6 cars, as well as a spacious garage with space for two vehicles. As soon as you walk through the door, you'll discover an entrance hall with a cloakroom and toilet. The closed kitchen is fully equipped and includes a convivial bar. There's also a practical study with a water point. The dining room leads directly onto a terrace with uninterrupted views of the lake, allowing you to make the most of this unique panorama. The vast living room features a magnificent fireplace, and nearby is a library room for relaxing and reading. The master bedroom, with its shower room, bath, toilet and washbasin, is a haven of peace. Another bedroom also has a private bathroom. On the ground floor, you'll find a level dedicated to the swimming pool, comprising two suites with their own bathroom, a practical summer kitchen with a bench, a cellar, a shelter and a wellness area comprising a hammam, a sauna and a fitness room. In addition, there is a one-bedroom flat with its own kitchen and shower room. It even has its own entrance for your privacy. |
| SELLING PRICE : sur demande.- CHF |
| SITUATION : | ...OTHER PROPERTIES IN THE REGION |
| Located in an exclusive residential area close to Blonay, this villa offers absolute tranquillity, with breathtaking views of the lake and mountains. This prestigious property will win you over with its charm and exceptional location. All the amenities you need are in the village, with shops, restaurants, schools and public transport in the immediate vicinity, and the motorway is just 2.7 km away. (Situation and Plan) |
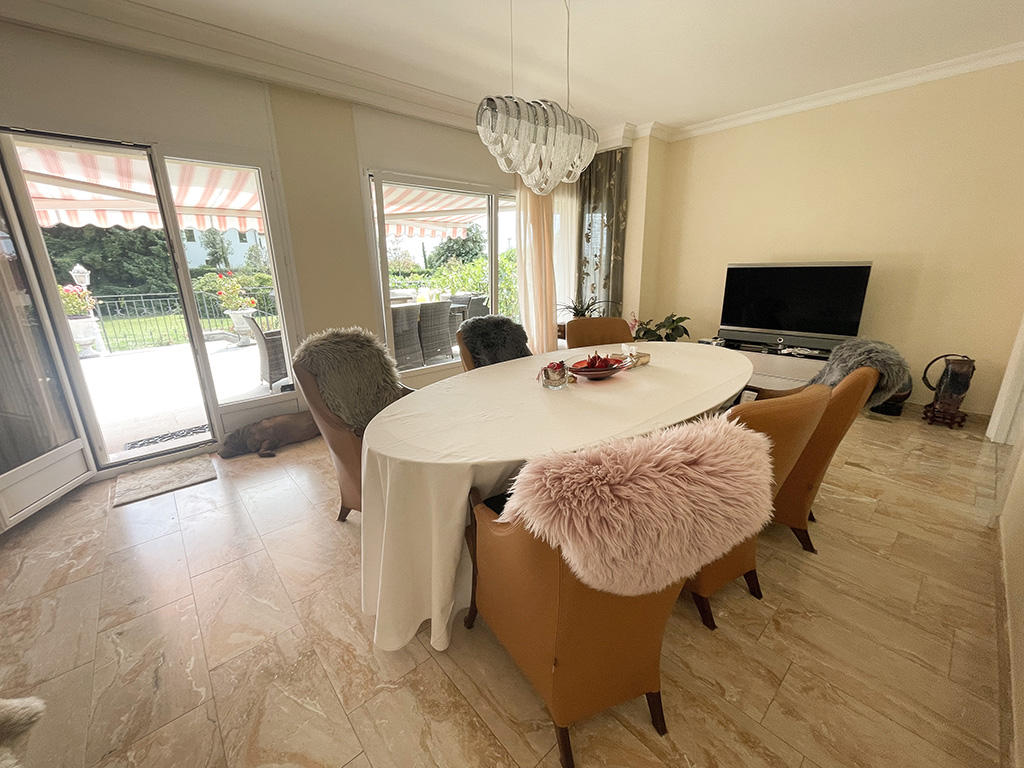
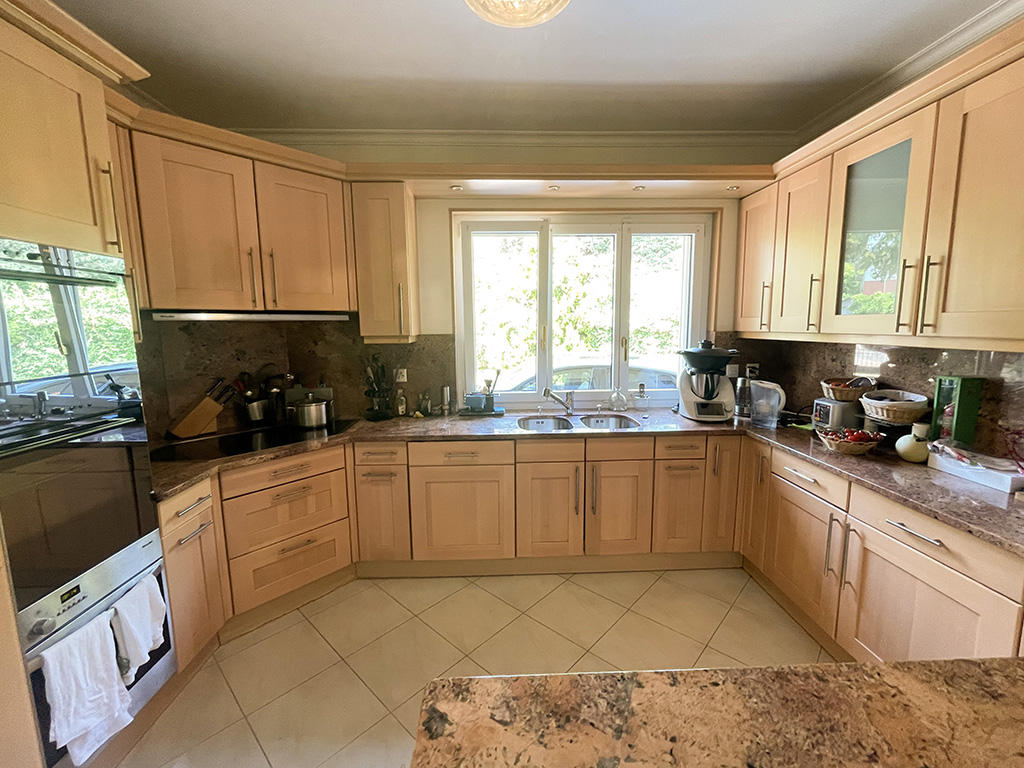
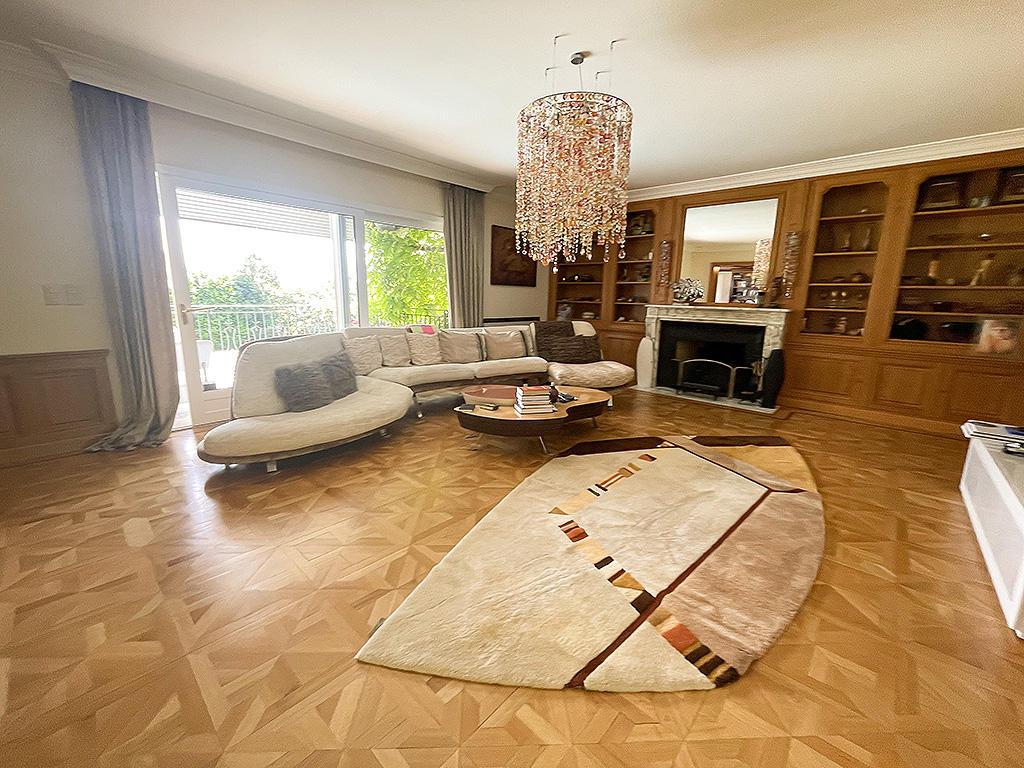
| MORE INFORMATIONS : |
| Yearbuilt : 1971 | Renovation : 2006 |
| Basement: - | Floor : Ground floor |
| External box : 1 | Internal parking : No |
| Exposition : South | Environment : Very peacefulness |
| Shops : 0.2 km | School : 0.3 km |
| Balcony : Yes | Fireplace : Yes |
| Laundry room : Yes | Swedish stove : No |
| Cellar : Yes | Electric blinds : Yes |
| Fully equipped kitchen : Yes | Cable : Yes |
| Air conditioning : No | Watering : Yes |
| Outside state : Very good state | Inside state : Very good state |
| Upper floor : 1 | Heating : Gas |
| External parking : | Carport : No |
| View : Lake | Altitude : 593 m |
| Public transport : 0.1 km | Motorway exit : 3.0 km |
| Verandah : Yes | Garden : Yes |
| Granary : No | Swimming pool : Yes |
| Annex : | Terrace : Yes |
| Sauna : Yes | Lift : No |
| Jacuzzi : Yes | Handicapped : No |
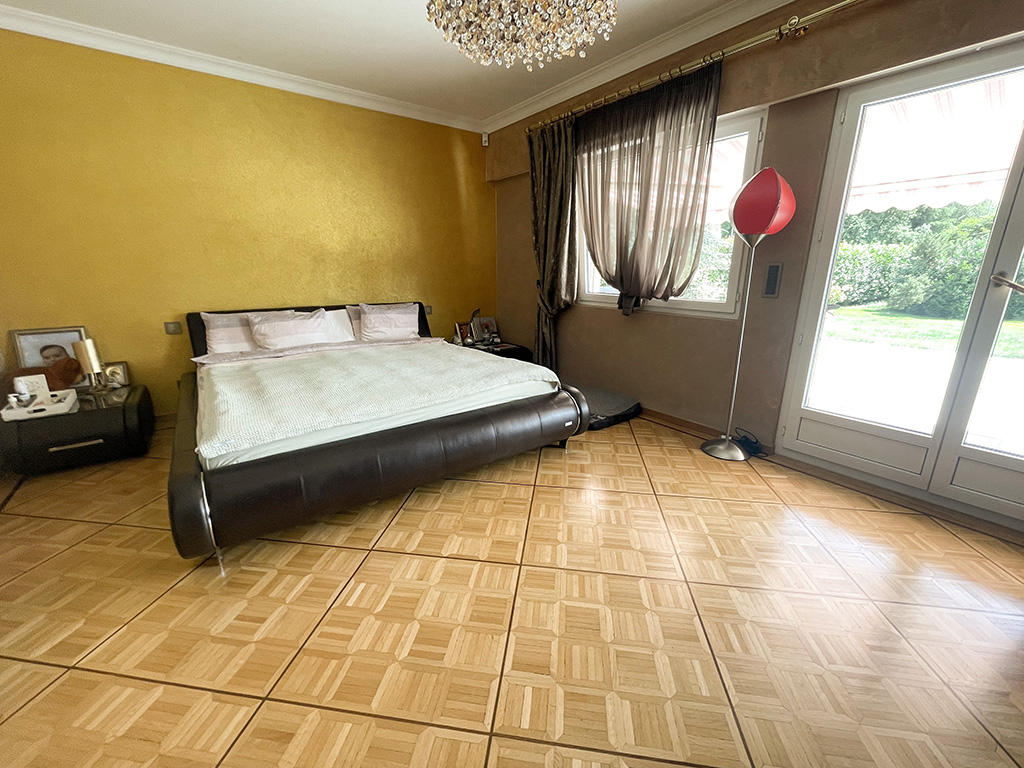
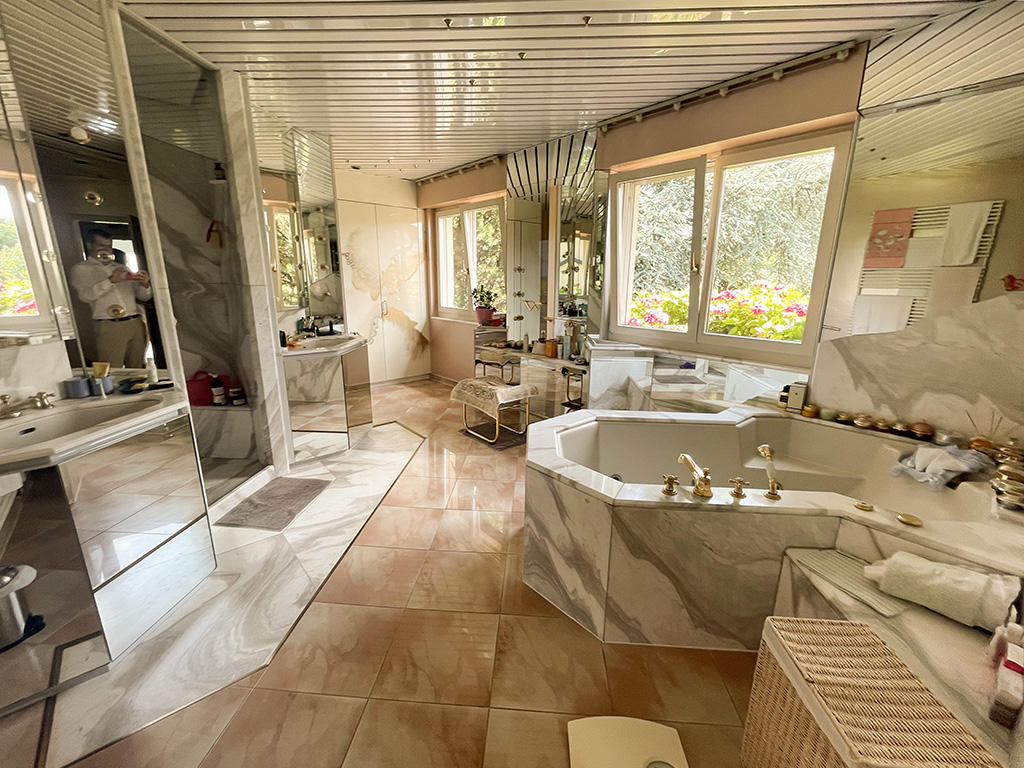
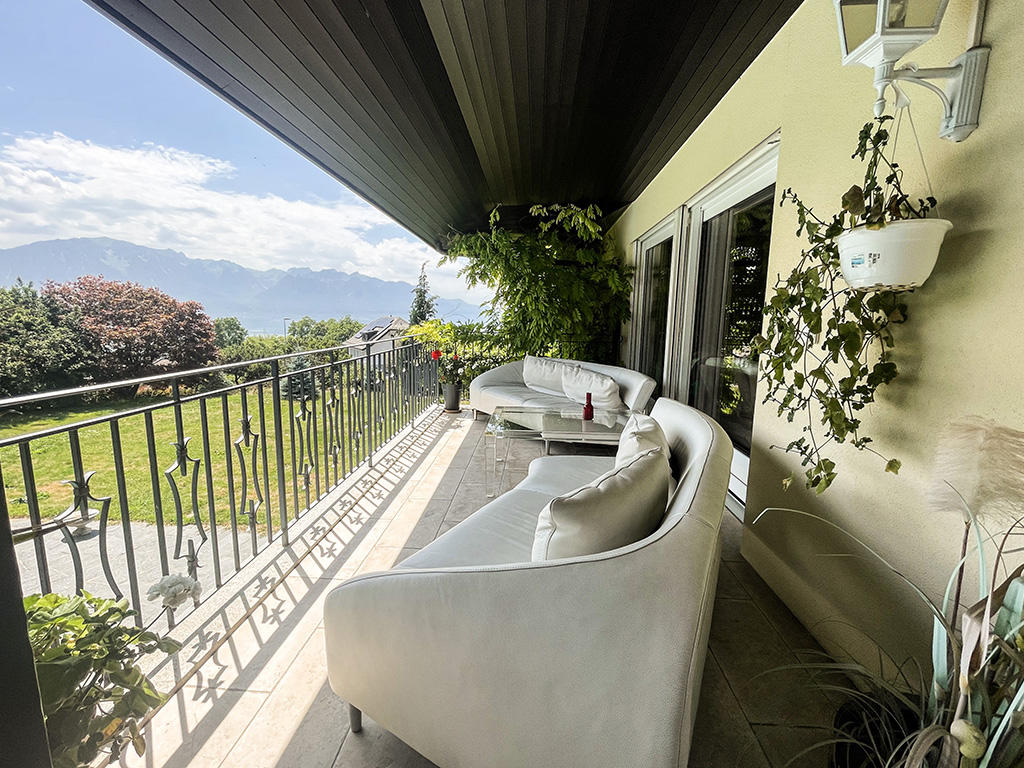
| TEL. 021 729 30 31 or sales@tissot-realestate.ch |
| SOME MORE INFORMATIONS OR A VISIT ? |
Informations
Acquisition in Switzerland
International real estate
Prestige properties
Our VIP services
Looking for a prestigious estate
Our Links
TissoT Real Estate Switzerland
TissoT Real Estate International
Links







