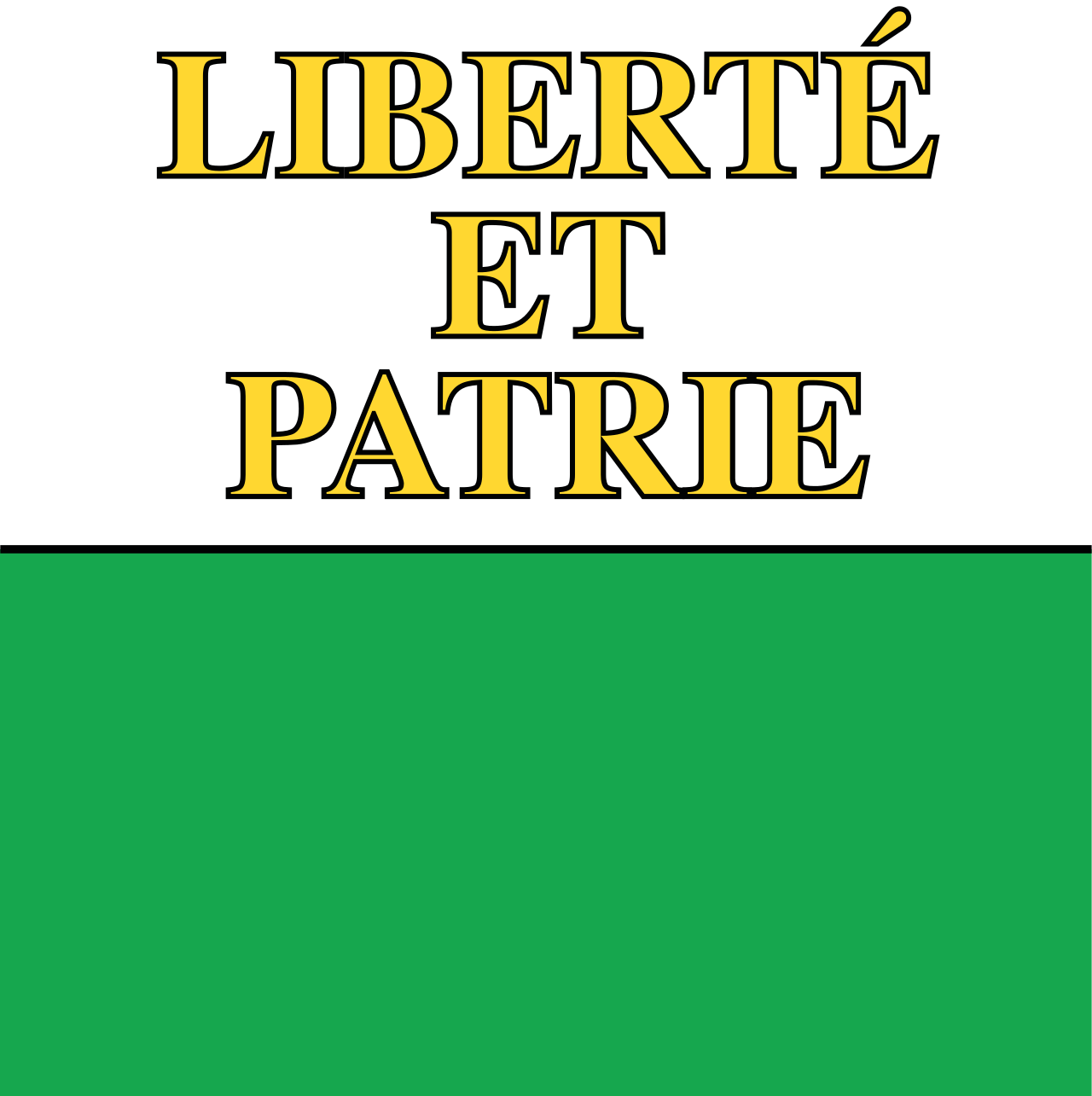LAUSANNE - ZURICH - BASEL - BODENSEE - LUGANO
NEWS

 |
Villa - 5.5 ROOMS | |
| 1026 - Echandens | ||
| CANTON : Vaud | ||
| OBJECT N° : 9160603 | ||
| CONTACT AND VISIT : 021 729 30 31 |

Sold

| LIVING SPACE : 125 m2 - USABLE AREA : m2 - PLOT : 1352 m2 |
| DESCRIPTION : |      |
| This delightful detached house is located in the heights of a residential area away from view, perfect for a family looking for discretion. With 125m2 of living space for a 5.5-room apartment, this property is distributed over an upper level and a semi-excavated basement. The spacious living room with fireplace offers a pleasant living space that can be converted as required. The large picture windows let in plenty of natural light throughout the day. Access from the living room to the balcony offers a 180° view over the 1370m2 garden. Back inside, a fully fitted and equipped kitchen is timidly open onto the dining table area in the living room, making meals even more comfortable. On the night side, there are 3 bedrooms on the same level, including a spacious master bedroom and a bathroom with walk-in shower. On the lower level, there is another sleeping area that could be used as a guest bedroom, adjacent to a shower room. A large laundry room and a utility room complete this area, which leads down a few steps to a large garage with space for a large car and a small workshop for DIY and gardening enthusiasts. There is also a PC shelter that can be used as a wine cellar, which will come in very handy when you're out drinking. Outside, we have a very large plot with a few fruit trees, as well as an access road to the garage, which can also accommodate a few cars along the entrance to the villa. The house is in generally good condition, the owner having always taken great care to maintain it over the years. The façade, photovoltaic panels, lightning conductor, windows and heating have all been brought up to date. With great potential, there is the possibility of building on the land and extending or completely renovating this charming home. |
| SELLING PRICE : sur demande.- CHF |
| SITUATION : | ...OTHER PROPERTIES IN THE REGION |
| Echandens is located in the north-west of the Morges district, at an altitude of 435m. With a population of almost 3,000, the town has seen a strong demographic increase thanks to its ideal location close to Morges, Lausanne and the A1 motorway. A particularly lively village, it is home to a number of businesses, shops, a primary school, a crèche, an SBB station, public transport, local produce, a Protestant church, a 16th-century castle and a local inn. A castle dating back to the 16th century and walks along the setiers of woodland on the coast are attractions for nature lovers. (Situation and Plan) |



| MORE INFORMATIONS : |
| Yearbuilt : 1974 | Renovation : 2022 |
| Basement: Basement | Floor : Ground floor |
| External box : 1 | Internal parking : No |
| Exposition : South | Environment : Very peacefulness |
| Shops : 1.4 km | School : 4.1 km |
| Balcony : Yes | Fireplace : Yes |
| Laundry room : Yes | Swedish stove : No |
| Cellar : Yes | Electric blinds : No |
| Fully equipped kitchen : Yes | Cable : Yes |
| Air conditioning : No | Watering : No |
| Outside state : Good state | Inside state : Good state |
| Upper floor : 0 | Heating : Fuel oil |
| External parking : 2 | Carport : No |
| View : Nice view | Altitude : 455 m |
| Public transport : 2.0 km | Motorway exit : 3.8 km |
| Verandah : No | Garden : Yes |
| Granary : No | Swimming pool : No |
| Annex : | Terrace : Yes |
| Sauna : No | Lift : No |
| Jacuzzi : No | Handicapped : No |



| TEL. 021 729 30 31 or sales@tissot-realestate.ch |
| SOME MORE INFORMATIONS OR A VISIT ? |
Informations
Acquisition in Switzerland
International real estate
Prestige properties
Our VIP services
Looking for a prestigious estate
Our Links
TissoT Real Estate Switzerland
TissoT Real Estate International
Links







