LAUSANNE - ZURICH - BASEL - BODENSEE - LUGANO
NEWS
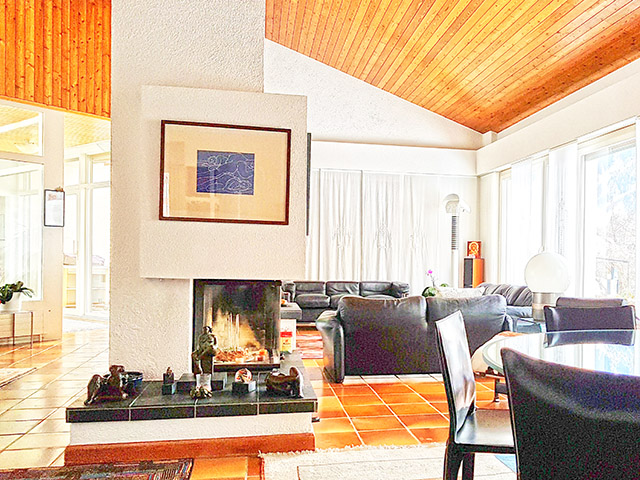
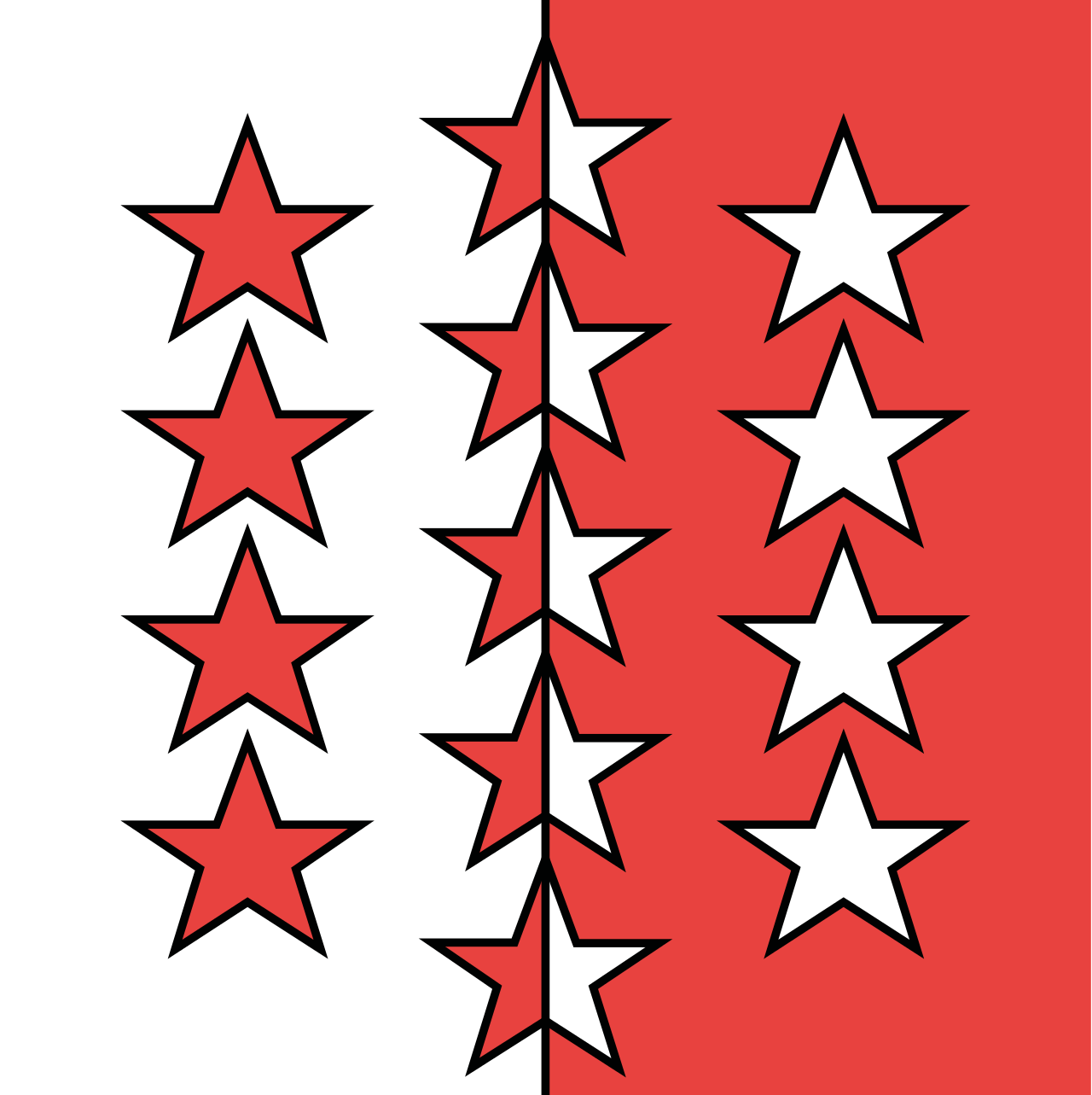 |
Villa - 6.5 ROOMS | |
| 1920 - Martigny | ||
| CANTON : Valais | ||
| OBJECT N° : 9090130 | ||
| CONTACT AND VISIT : 021 729 30 31 |
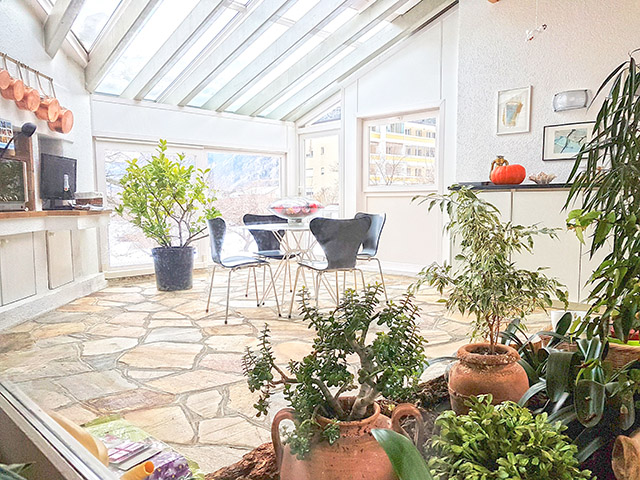
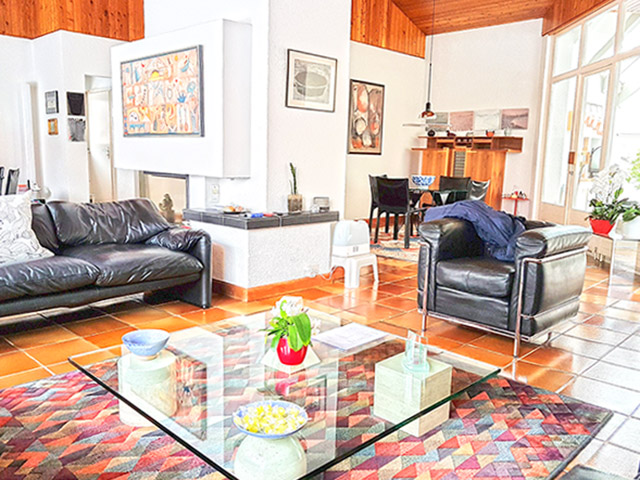
| LIVING SPACE : 250 m2 - USABLE AREA : 408 m2 - PLOT : 1303 m2 |
| DESCRIPTION : |      |
| Charming villa, including 6.5 rooms for a living surface of 250 m2 and useful surface of 400 m2. The salons and the dinner room are located in a large space of 30 m2 in the middle of the house. Renovated and furnished kitchen seperated. 4 bedrooms, 3 bathrooms, 1 air conditioned cave, 1 garage, 2 places covered outside for the cars. Built in 1974 et renovated in 2011 and 2013, the villa is located on 1'300 m2 of land furnished with plenty of trees and managed with distinction. |
| SELLING PRICE : 1'780'000.- CHF |
| SITUATION : | ...OTHER PROPERTIES IN THE REGION |
| Located on the border West of Martigny in a residential area with low building, this villa is on the Dranse river's border at the end of a road. 3 min walking from the bus stations, 5 min by car from the city center et 10 from the highway. Depending on the time, the sun is rising successively on the different spots managed this way on purpose. (Situation and Plan) |
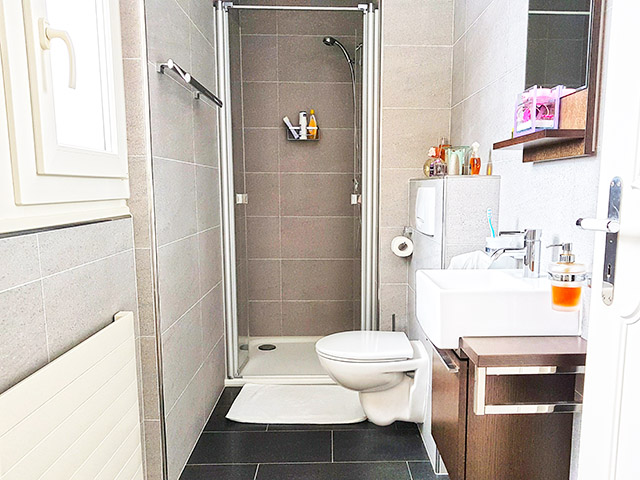
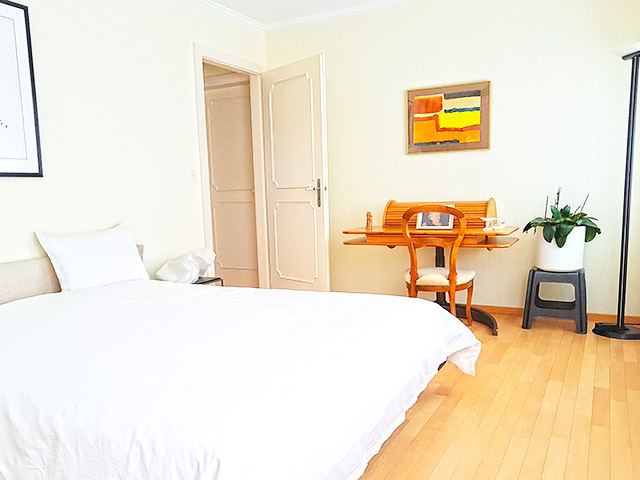
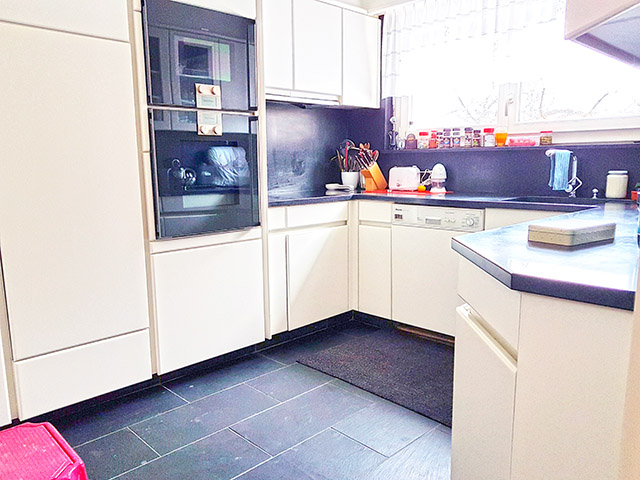
| MORE INFORMATIONS : |
| Yearbuilt : 1974 | Renovation : 2013 |
| Basement: Basement | Floor : Ground floor |
| External box : No | Internal parking : 1 |
| Exposition : West | Environment : Very peacefulness |
| Shops : 1.0 km | School : 2.0 km |
| Balcony : Yes | Fireplace : Yes |
| Laundry room : Yes | Swedish stove : No |
| Cellar : Yes | Electric blinds : Yes |
| Fully equipped kitchen : Yes | Cable : Yes |
| Air conditioning : No | Watering : Yes |
| Outside state : Good state | Inside state : Good state |
| Upper floor : 0 | Heating : Fuel oil |
| External parking : 2 | Carport : No |
| View : Clear | Altitude : 488 m |
| Public transport : 0.3 km | Motorway exit : 5.0 km |
| Verandah : Yes | Garden : Yes |
| Granary : Yes | Swimming pool : No |
| Annex : | Terrace : Yes |
| Sauna : No | Lift : No |
| Jacuzzi : No | Handicapped : No |
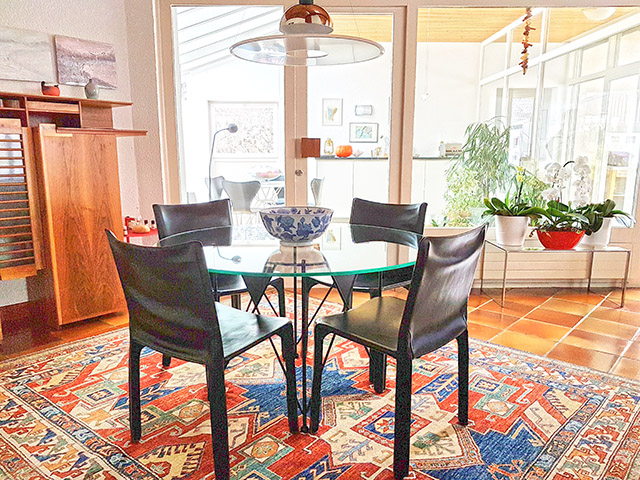
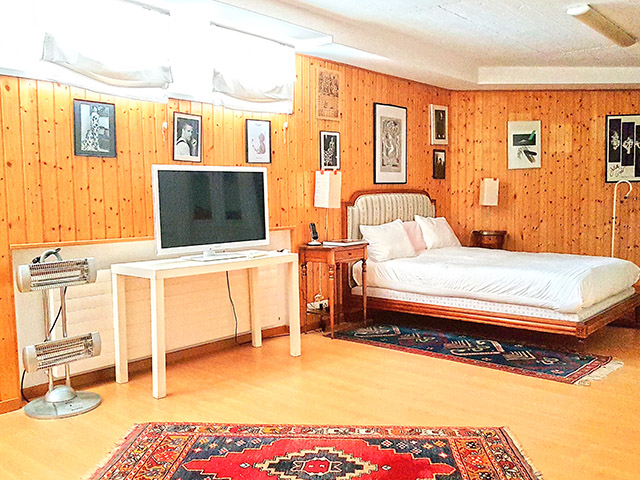
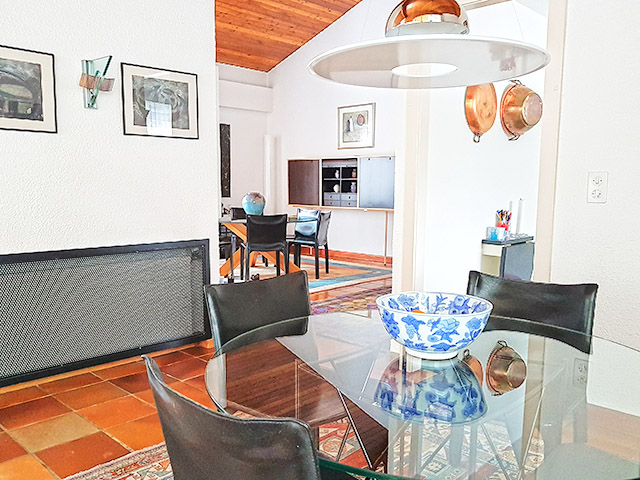
| TEL. 021 729 30 31 or sales@tissot-realestate.ch |
| SOME MORE INFORMATIONS OR A VISIT ? |
Informations
Acquisition in Switzerland
International real estate
Prestige properties
Our VIP services
Looking for a prestigious estate
Our Links
TissoT Real Estate Switzerland
TissoT Real Estate International
Links







