LAUSANNE - ZURICH - BASEL - BODENSEE - LUGANO
NEWS
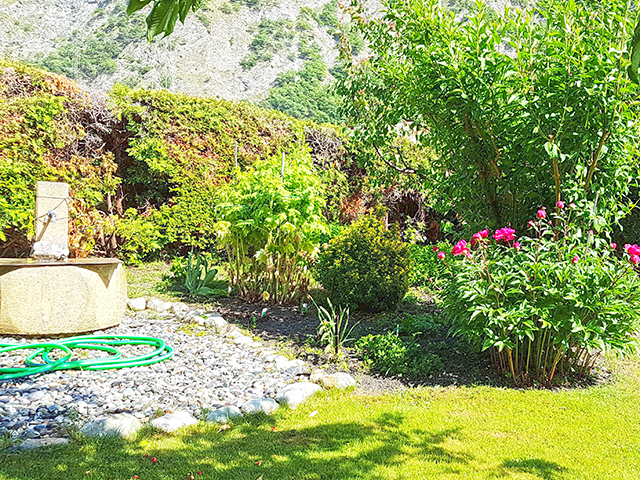
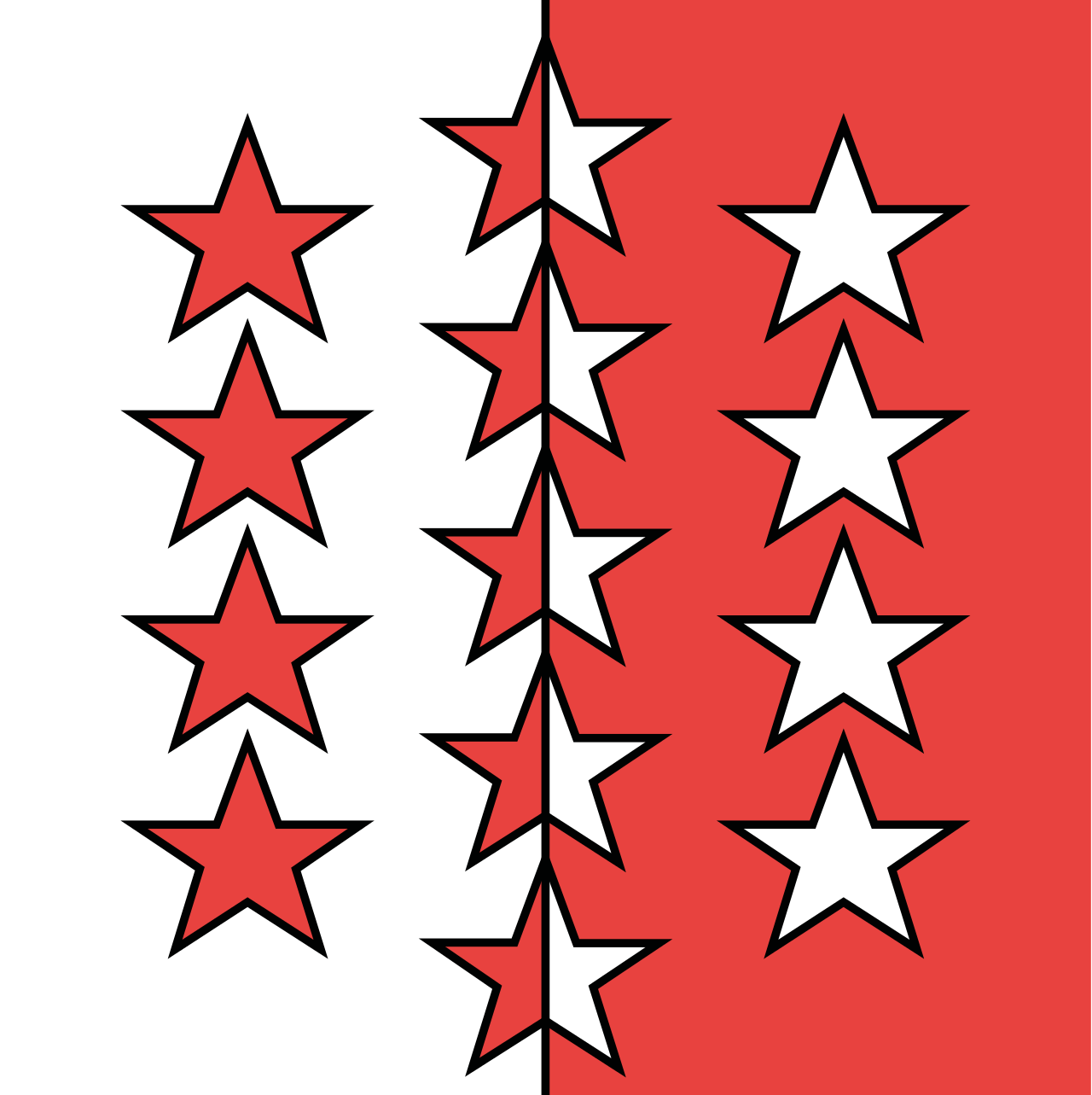 |
Semi-detached house - 6.5 ROOMS | |
| 1908 - Riddes | ||
| CANTON : Valais | ||
| OBJECT N° : 9090505 | ||
| CONTACT AND VISIT : 021 729 30 31 |
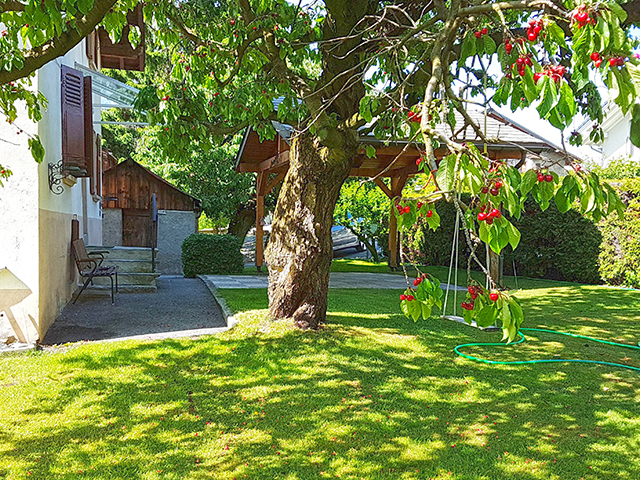
Sold
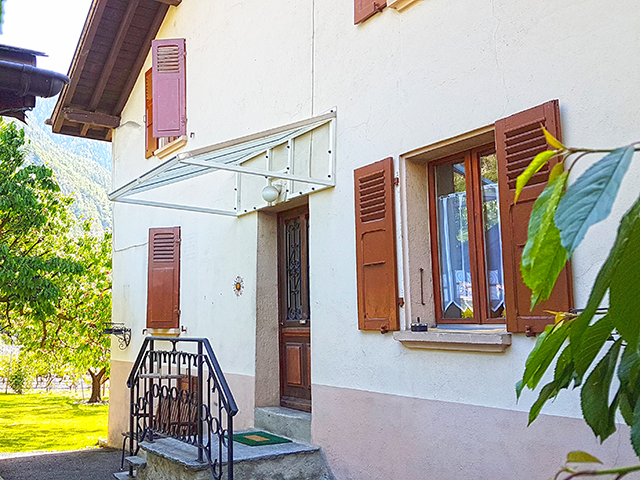
| LIVING SPACE : 178 m2 - USABLE AREA : m2 - PLOT : 849 m2 |
| DESCRIPTION : |      |
| Pretty 6.5 rooms terraced house including 178 m2 of living space and 849 m2 of land. Built in the 20's and renovated in the 80's, this healthy house offers various possibilities to renovate and arrange the layout. It represents 6 bedrooms, 2 bathrooms, 1 large living room and 1 separated kitchen. Large caves are available as well as a barn. The garden is well maintained, facing South-East and tastefully decorated. Various outdoor parking places comes as well to complete the offer. |
| SELLING PRICE : Sur demande.- CHF |
| SITUATION : | ...OTHER PROPERTIES IN THE REGION |
| At the entrance of Martigny located in a residential area, the environment is particularly quiet and calm. At only 400 meters from the public transports, 550 meters from the food shop, the house is close from all kind of facilities. You will enjoy a clear landscape over the surrounding mountains without any threat of upcoming building. (Situation and Plan) |
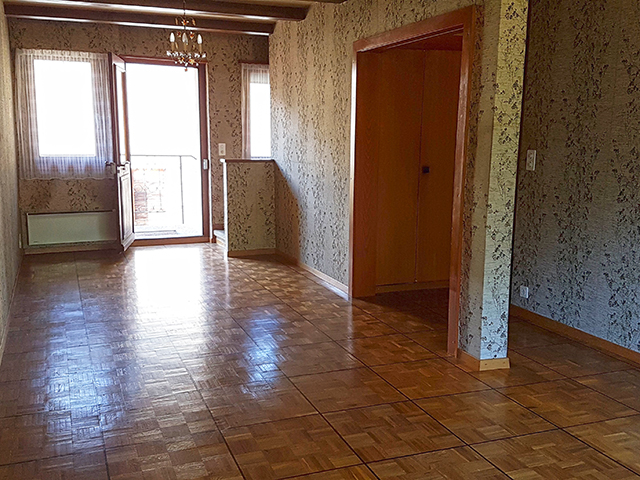
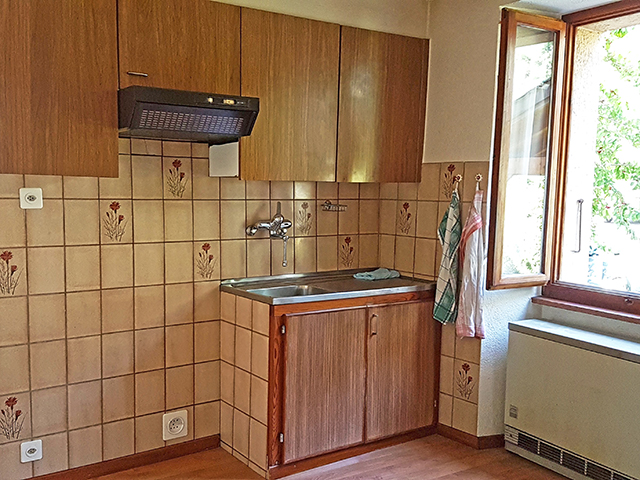
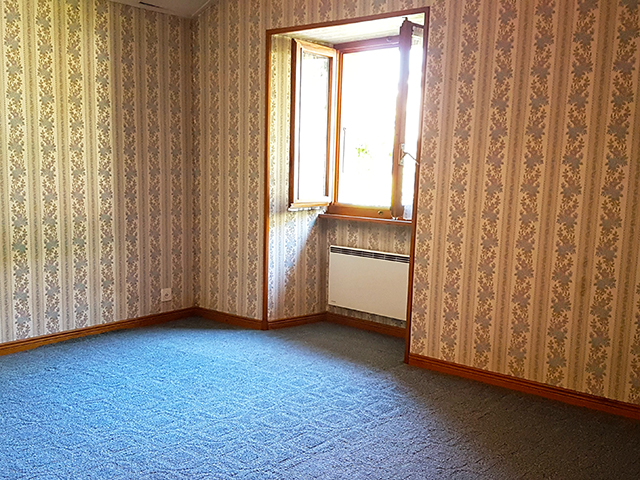
| MORE INFORMATIONS : |
| Yearbuilt : 1923 | Renovation : 1980 |
| Basement: Basement | Floor : Ground floor |
| External box : No | Internal parking : No |
| Exposition : South | Environment : Very peacefulness |
| Shops : 0.5 km | School : 0.6 km |
| Balcony : No | Fireplace : No |
| Laundry room : No | Swedish stove : No |
| Cellar : Yes | Electric blinds : No |
| Fully equipped kitchen : No | Cable : Yes |
| Air conditioning : No | Watering : Yes |
| Outside state : Good state | Inside state : Good state |
| Upper floor : 1 | Heating : Electricity |
| External parking : 6 | Carport : No |
| View : Clear | Altitude : 479 m |
| Public transport : 0.4 km | Motorway exit : 1.5 km |
| Verandah : No | Garden : Yes |
| Granary : No | Swimming pool : No |
| Annex : | Terrace : Yes |
| Sauna : No | Lift : No |
| Jacuzzi : No | Handicapped : No |
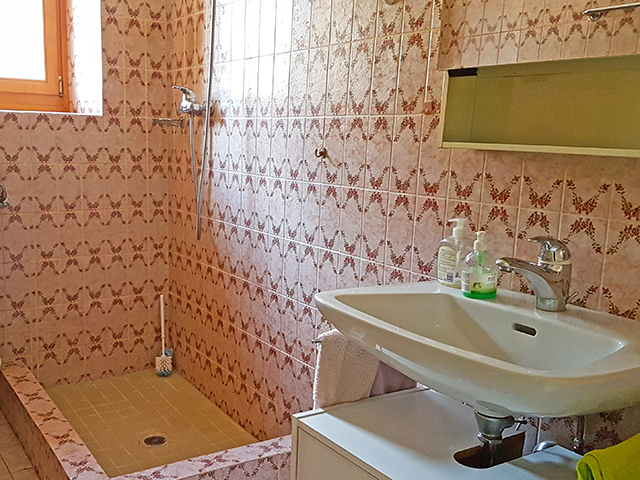
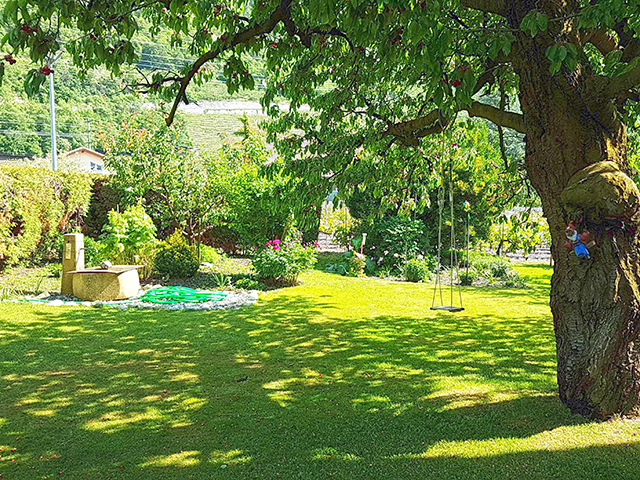
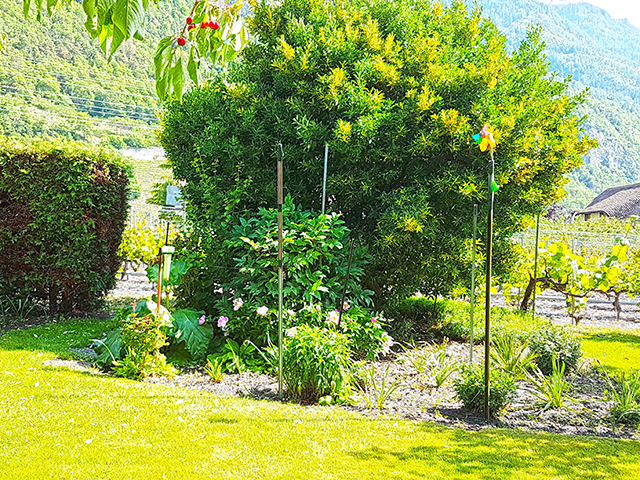
| TEL. 021 729 30 31 or sales@tissot-realestate.ch |
| SOME MORE INFORMATIONS OR A VISIT ? |
Informations
Acquisition in Switzerland
International real estate
Prestige properties
Our VIP services
Looking for a prestigious estate
Our Links
TissoT Real Estate Switzerland
TissoT Real Estate International
Links







