LAUSANNE - ZURICH - BASEL - BODENSEE - LUGANO
NEWS
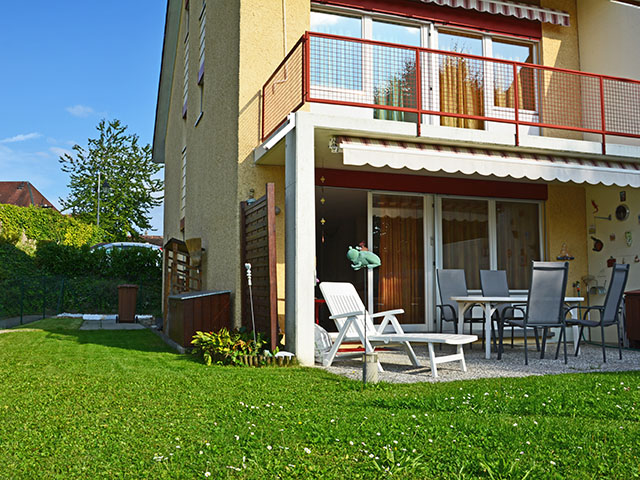
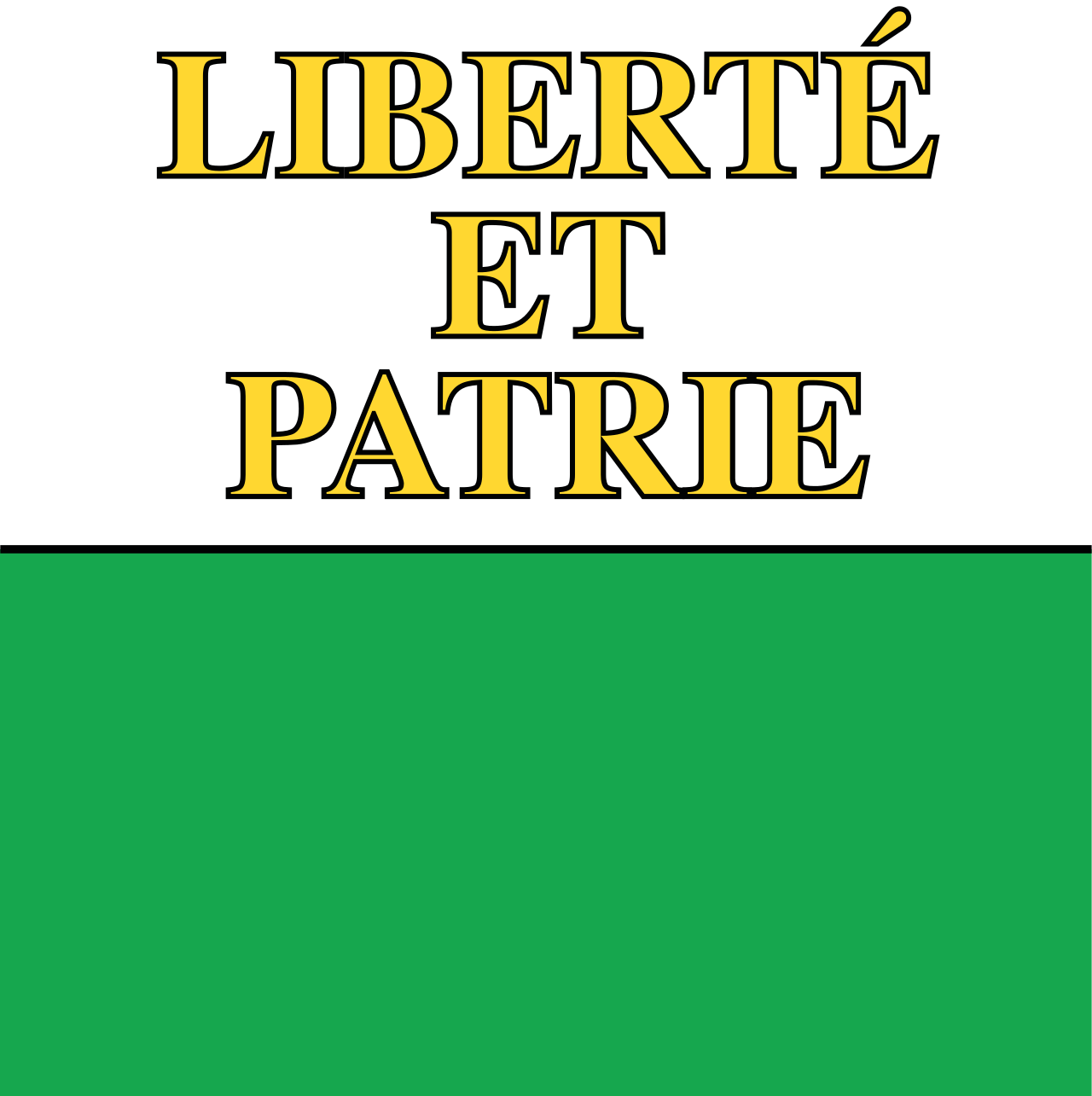 |
Semi-detached house - 5.5 ROOMS | |
| 1030 - Bussigny-près-Lausanne | ||
| CANTON : | ||
| OBJECT N° : 9060908 | ||
| CONTACT AND VISIT : 021 729 30 31 |
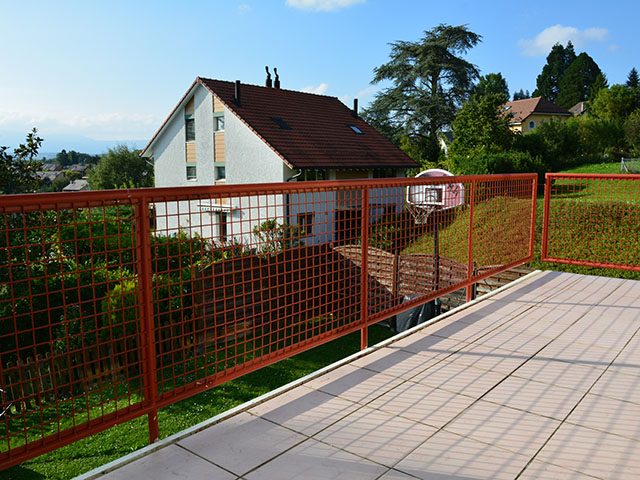
Sold
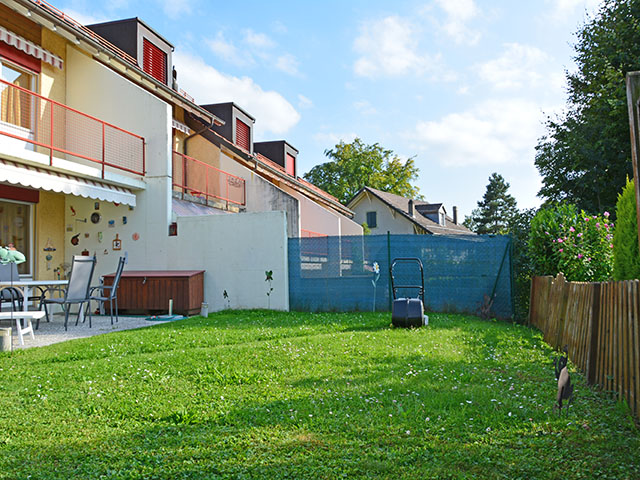
| LIVING SPACE : 157 m2 - USABLE AREA : 205 m2 - PLOT : - m2 |
| DESCRIPTION : |
| Beautiful villa located in the heart of a residential area, forming a charming PPE of 7 villas. Its spacious and bright volumes spread over 3 levels, are composed as follow: Ground floor - 1 entrance hall, 1 Wc visitors, 1 equipped kitchen opened onto a 1 dining area and 1 living room with fireplace, both overlooking 1 large terrace and a flat garden. Floor: 3 large bedrooms grouped around a bathroom / Wc, including two with access to a large balcony. Attic: 1 nice height under slope welcoming 1 large bedroom of about 20m2, 1 office area and a bathroom / Wc. Basement: 1 large room, a wine cellar and a laundry room. Finally, 1 garage and 1 parking space also complete this property. |
| SELLING PRICE : Sur demande.- CHF |
| SITUATION : |
| A calm and green environment, offering all the comforts required for people looking for space and tranquility, while enjoying a true proximity with shops, educational institutions, public transport and the highway. (Situation and Plan) |
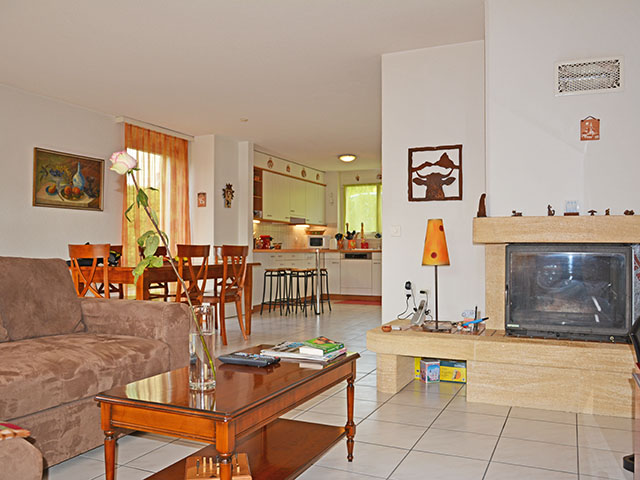
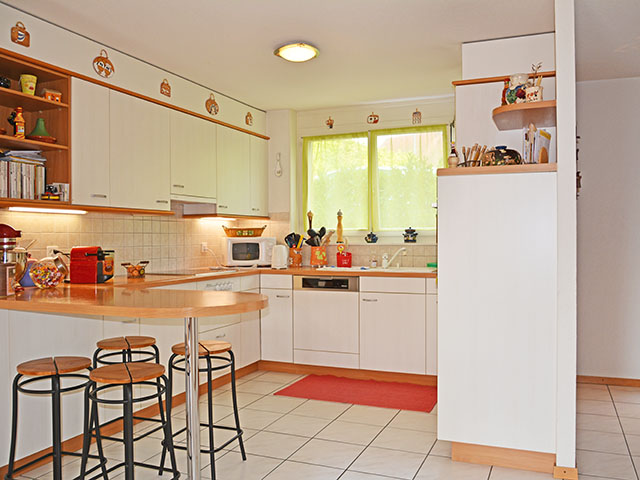
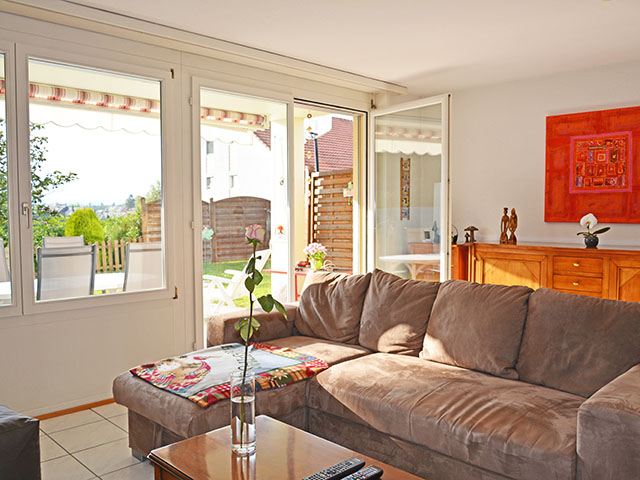
| MORE INFORMATIONS : |
| Yearbuilt : 1995 | Outside state : Very good state |
| External box : No | Internal parking : 1 |
| Exposition : West | Environment : Very peacefulness |
| Shops : 0.4 km | School : 0.3 km |
| Balcony : Yes | Fully equipped kitchen : Yes |
| Laundry room : Yes | Fireplace : Yes |
| Cellar : Yes | Swedish stove : No |
| Basement: Basement | Fully equipped kitchen : Yes |
| Inside state : Very good state | Heating : Gas |
| External parking : 1 | Carport : No |
| View : Clear | Altitude : 450 m |
| Public transport : 0.3 km | Motorway exit : 1.9 km |
| Garden : Yes | Garret : No |
| Swimming pool : No | Lift : No |
| Terrace : Yes | Handicapped : No |
| Verandah : No | Cable : Yes |
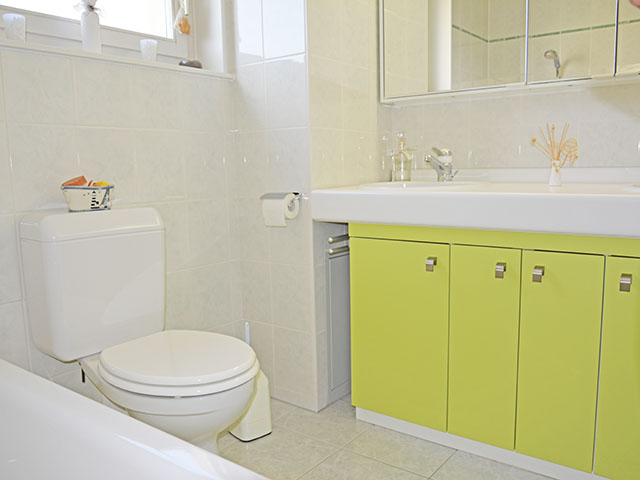
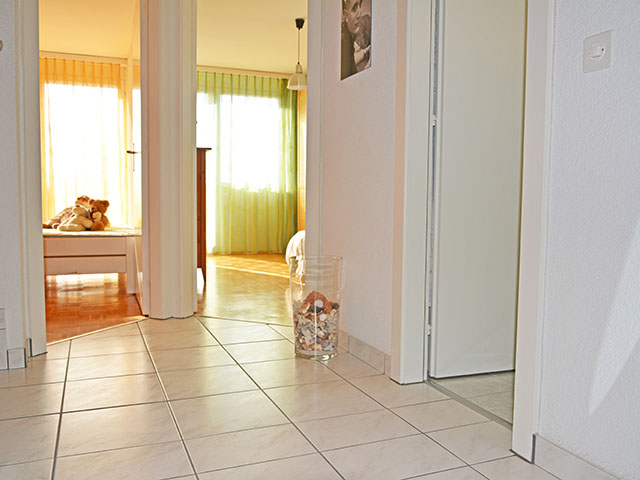
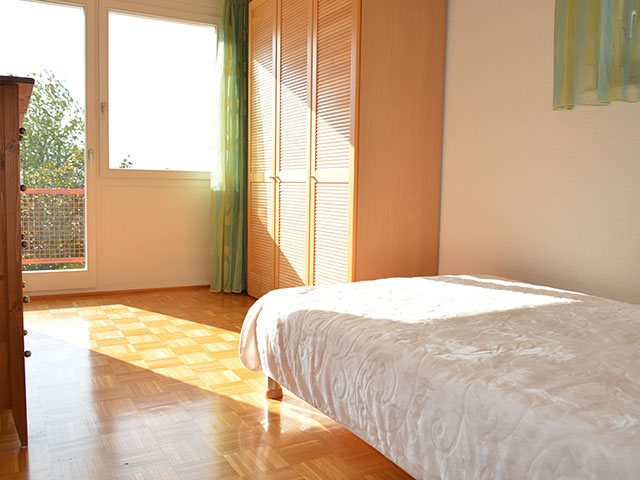
| TEL. 021 729 30 31 or sales@tissot-realestate.ch |
| SOME MORE INFORMATIONS OR A VISIT ? |







