LAUSANNE - ZURICH - BASEL - BODENSEE - LUGANO
NEWS
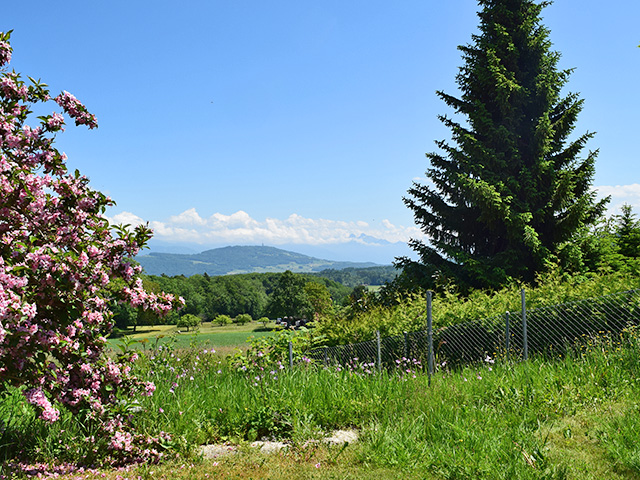
 |
Detached House - 5.5 ROOMS | |
| 1073 - Savigny | ||
| CANTON : | ||
| OBJECT N° : 9070601 | ||
| CONTACT AND VISIT : 021 729 30 31 |
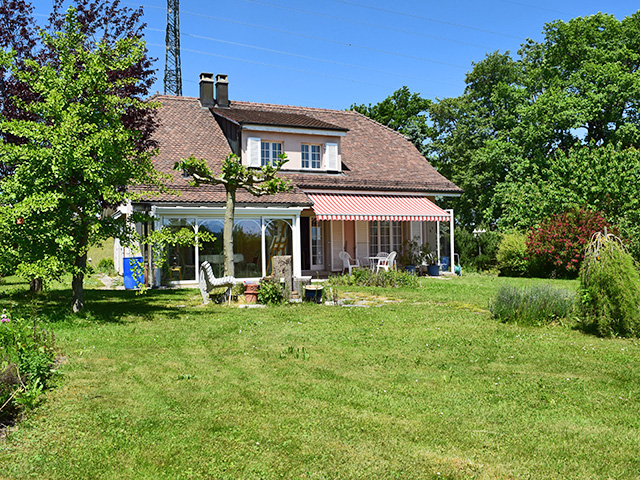
Sold
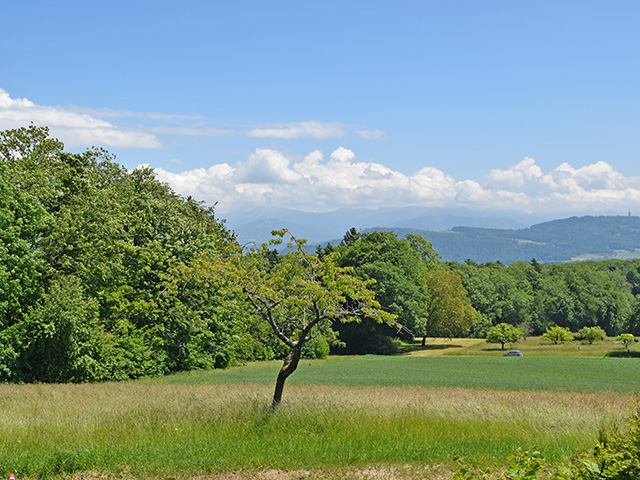
| LIVING SPACE : 200 m2 - USABLE AREA : 280 m2 - PLOT : 1503 m2 |
| DESCRIPTION : |
| Beautiful villa composed as follows: Ground floor - 1 entrance hall, 1 shower / WC, 1 office, 1 equipped kitchen, 1 large living room with access to a large terrace and 1 heated veranda. Upstairs: 2 large bedrooms with private bathrooms, but also the potential to create a third bedroom. Different storages and cupboards provide plenty of storing spaces. The basement presents: 1 Laundry, 1 cellar, 1 shelter, 1 technical room , 1 garage and 2 outdoor parking spaces. The charming garden with views of the countryside and mountains completes this property. |
| SELLING PRICE : Sur demande.- CHF |
| SITUATION : |
| In a residential area without any disturbance, this villa will delight anyone looking for tranquility and space, while keeping a true proximity to educational institutions, public transport and the highway. (Situation and Plan) |
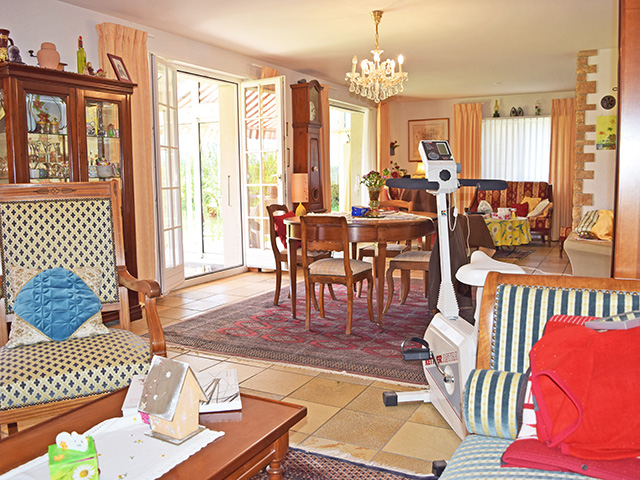
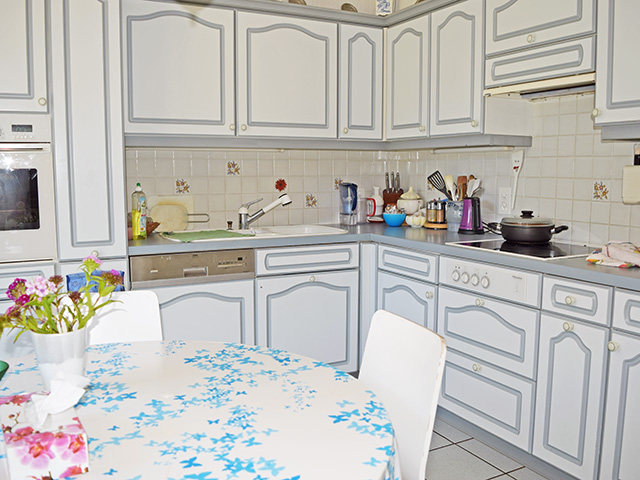
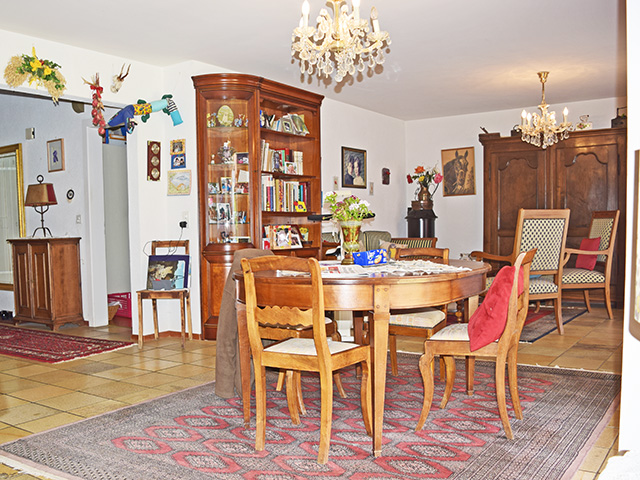
| MORE INFORMATIONS : |
| Yearbuilt : 1987 | Outside state : Good state |
| External box : No | Internal parking : 1 |
| Exposition : South | Environment : Very peacefulness |
| Shops : 1.0 km | School : 2.4 km |
| Balcony : No | Fully equipped kitchen : Yes |
| Laundry room : Yes | Fireplace : Yes |
| Cellar : Yes | Swedish stove : No |
| Basement: Basement | Fully equipped kitchen : Yes |
| Inside state : Good state | Heating : Fuel oil |
| External parking : 2 | Carport : No |
| View : Clear | Altitude : 810 m |
| Public transport : 1.1 km | Motorway exit : 4.4 km |
| Garden : Yes | Garret : Yes |
| Swimming pool : No | Lift : No |
| Terrace : Yes | Handicapped : No |
| Verandah : No | Cable : Yes |
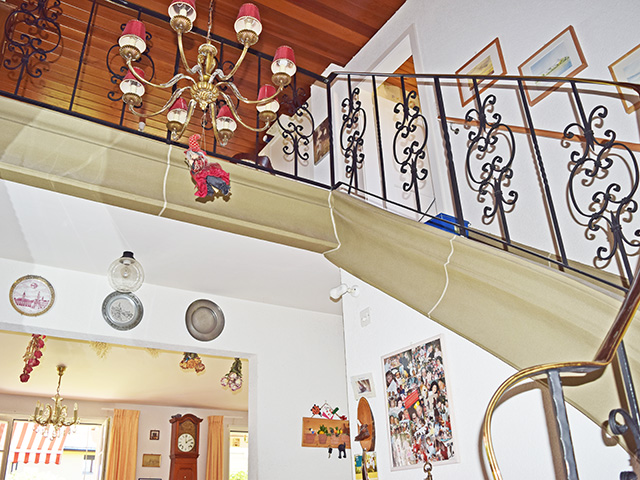
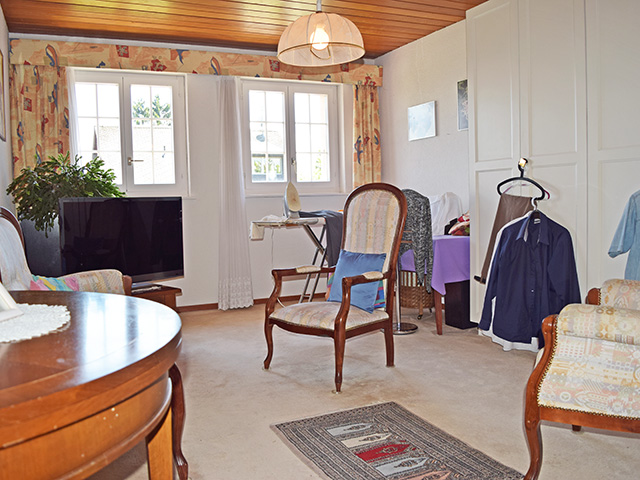
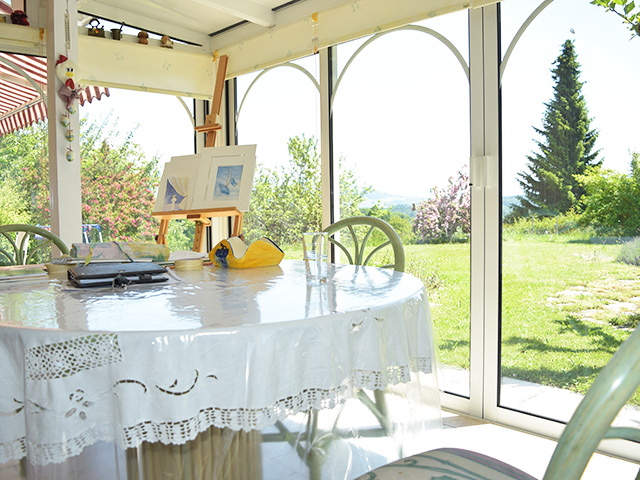
| TEL. 021 729 30 31 or sales@tissot-realestate.ch |
| SOME MORE INFORMATIONS OR A VISIT ? |







