LAUSANNE - ZURICH - BASEL - BODENSEE - LUGANO
NEWS
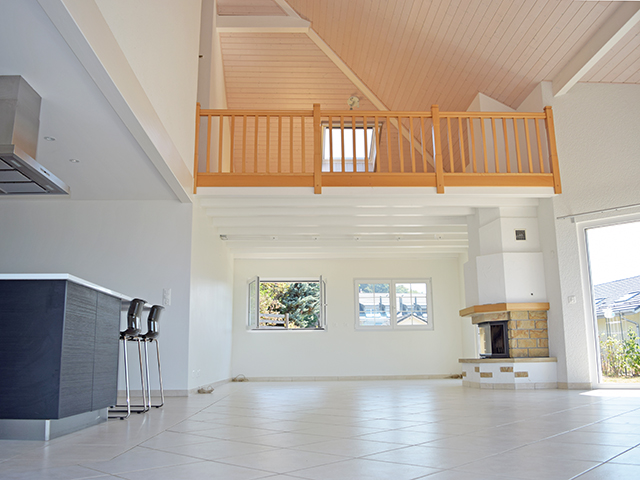
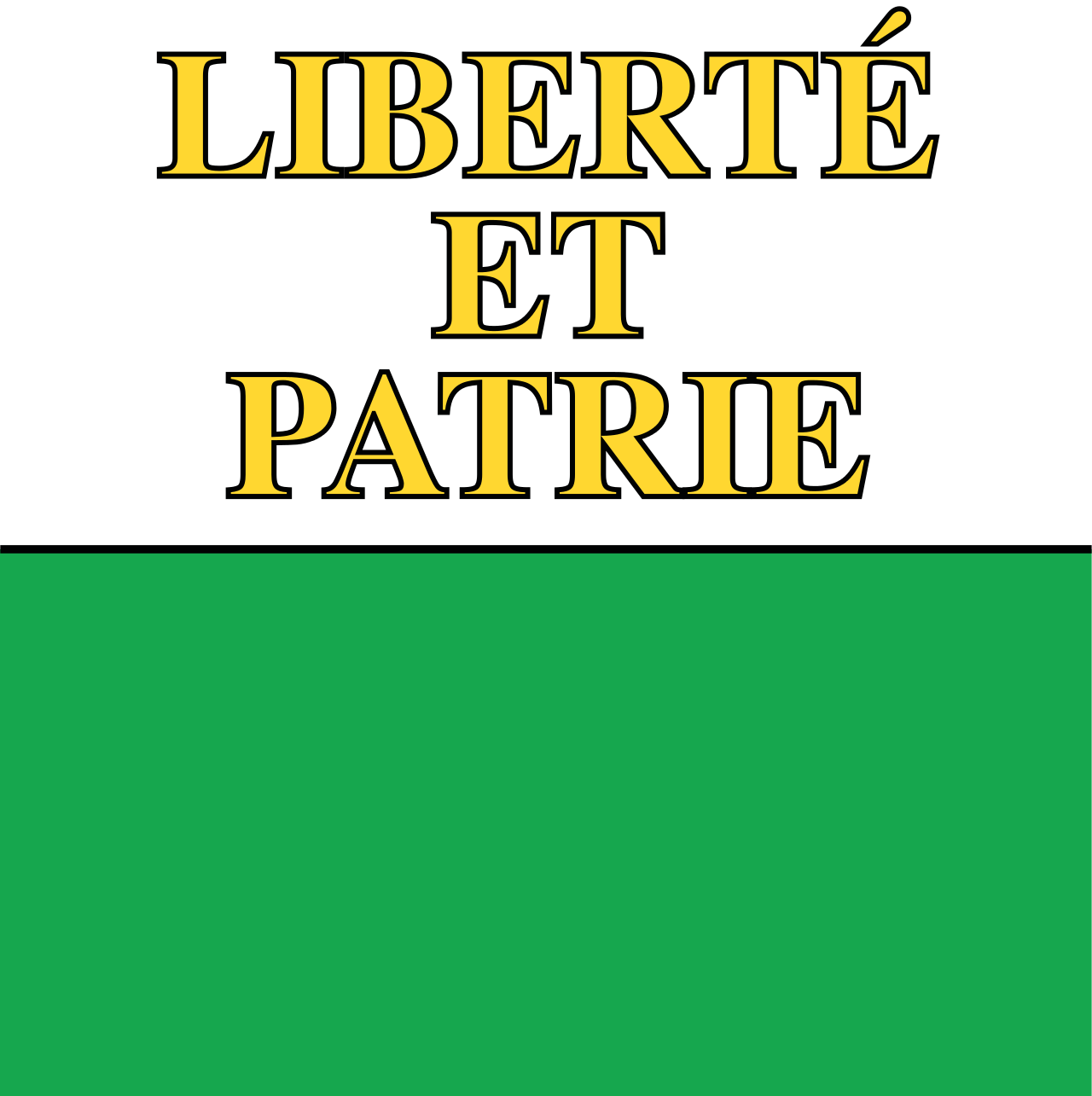 |
Detached House - 7.0 ROOMS | |
| 1801 - Mont-Pélerin | ||
| CANTON : | ||
| OBJECT N° : 9070719 | ||
| CONTACT AND VISIT : 021 729 30 31 |
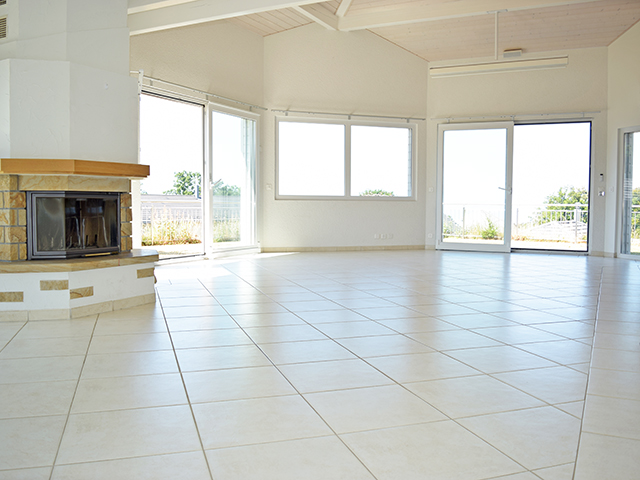
Sold
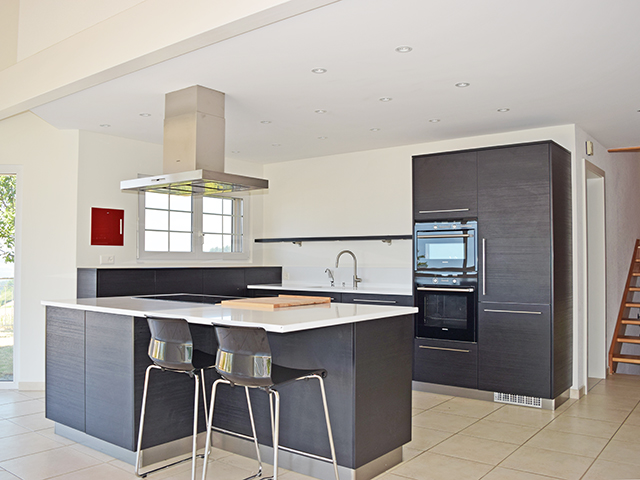
| LIVING SPACE : 195 m2 - USABLE AREA : 270 m2 - PLOT : 946 m2 |
| DESCRIPTION : |
| Bright villa benefiting from large volumes composed as follows: 1 entrance hall, 2 bedrooms, 1 bathroom with shower / wc, but also 1 luxury furnished kitchen with center island opened onto a stunning living room with fireplace, taking advantage of a beautiful view of the lake and mountains. Thanks to large bay windows, it provides an access to the terraces and to the garden with children's playground. Upstairs: 2 bedrooms, 1 office, 1 bathroom with shower / bath and Wc. 1 spacious mezzanine also complement this level. In the basement: 1 laundry / technical room followed by 3 cellars. 2 covered parking spaces and 2 other external complete this property. |
| SELLING PRICE : Sur demande.- CHF |
| SITUATION : |
| Located in Mont Pelerin, this villa will delight anyone looking for tranquility in the heart of a green environment, while keeping a nice proximity with public transports, educational institutions and various amenities. (Situation and Plan) |
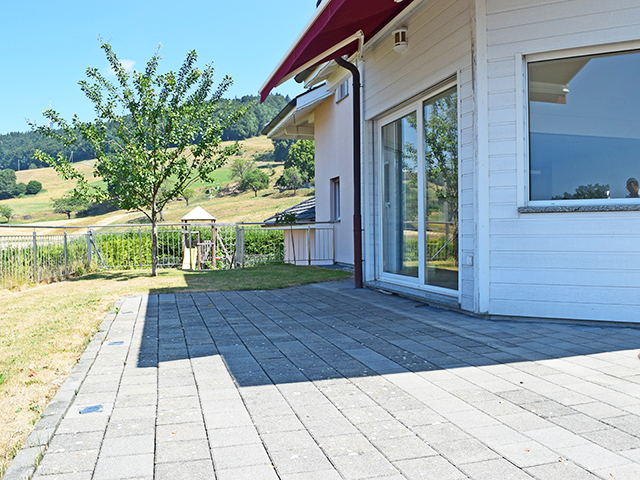
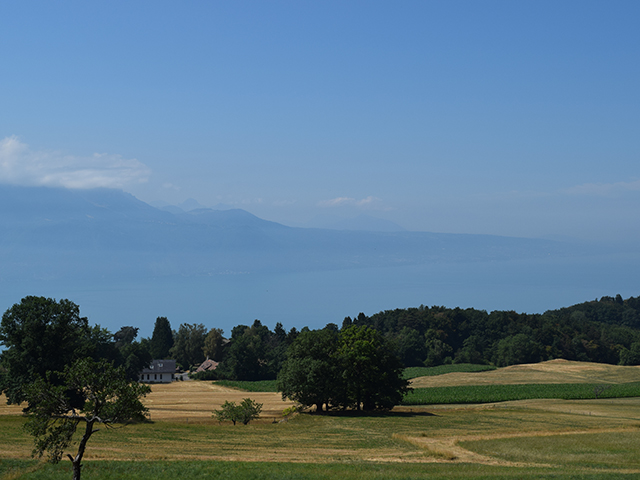
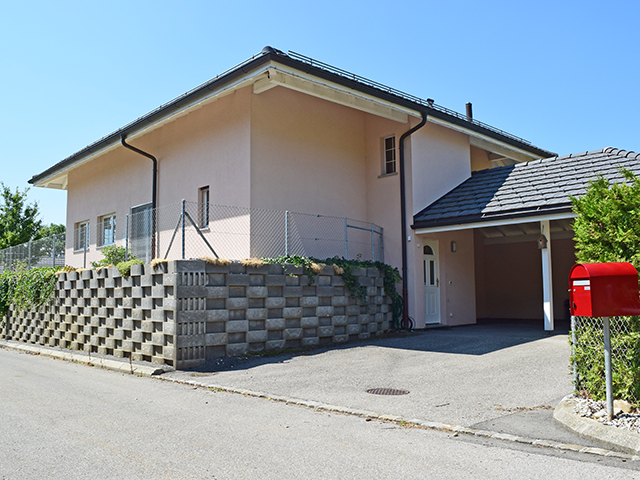
| MORE INFORMATIONS : |
| Yearbuilt : 2004 | Outside state : Good state |
| External box : No | Internal parking : No |
| Exposition : South | Environment : Very peacefulness |
| Shops : 1.0 km | School : 4.0 km |
| Balcony : No | Fully equipped kitchen : Yes |
| Laundry room : Yes | Fireplace : Yes |
| Cellar : Yes | Swedish stove : No |
| Basement: Basement | Fully equipped kitchen : Yes |
| Inside state : Good state | Heating : Fuel oil |
| External parking : 4 | Carport : No |
| View : Clear | Altitude : 876 m |
| Public transport : 0.4 km | Motorway exit : 6.1 km |
| Garden : Yes | Garret : No |
| Swimming pool : No | Lift : No |
| Terrace : Yes | Handicapped : No |
| Verandah : No | Cable : Yes |
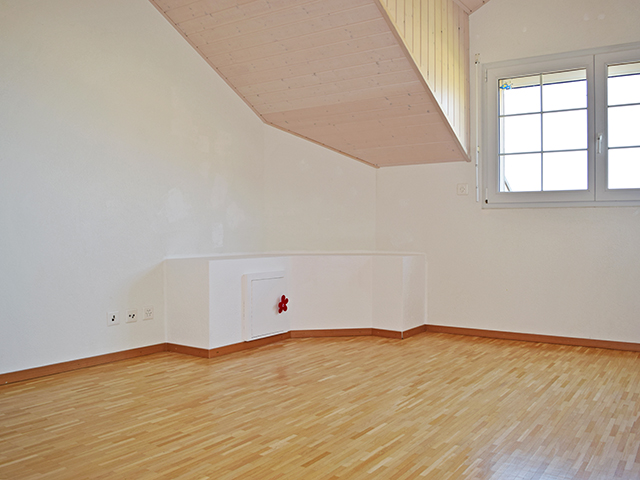
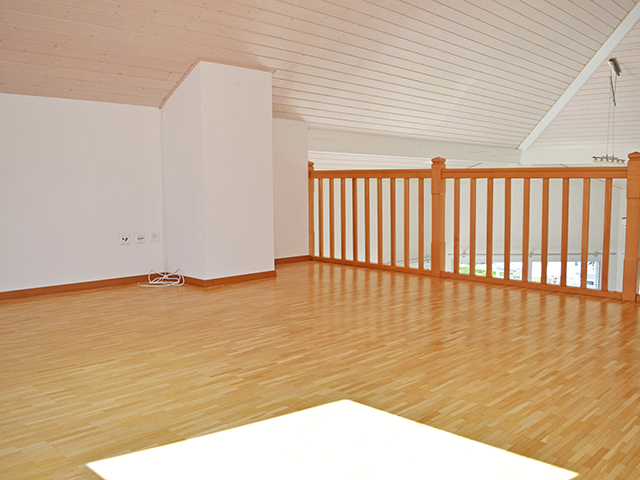
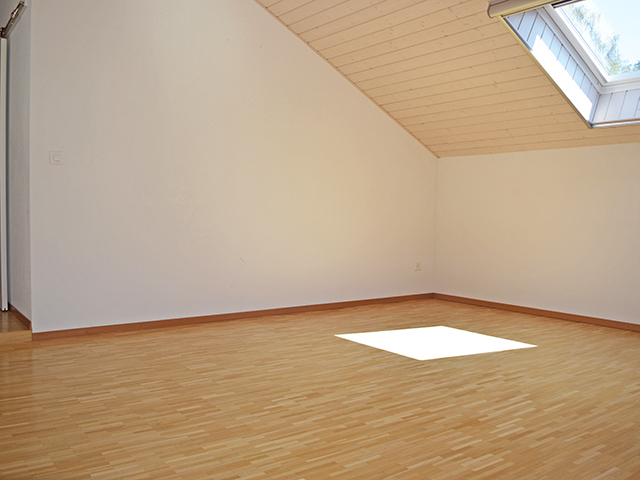
| TEL. 021 729 30 31 or sales@tissot-realestate.ch |
| SOME MORE INFORMATIONS OR A VISIT ? |







