LAUSANNE - ZURICH - BASEL - BODENSEE - LUGANO
NEWS
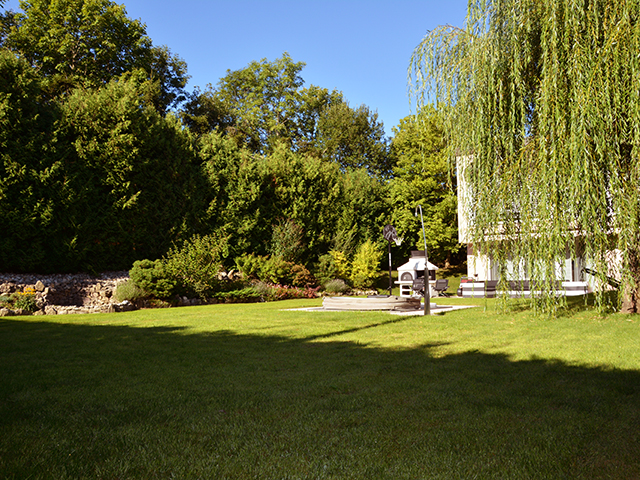
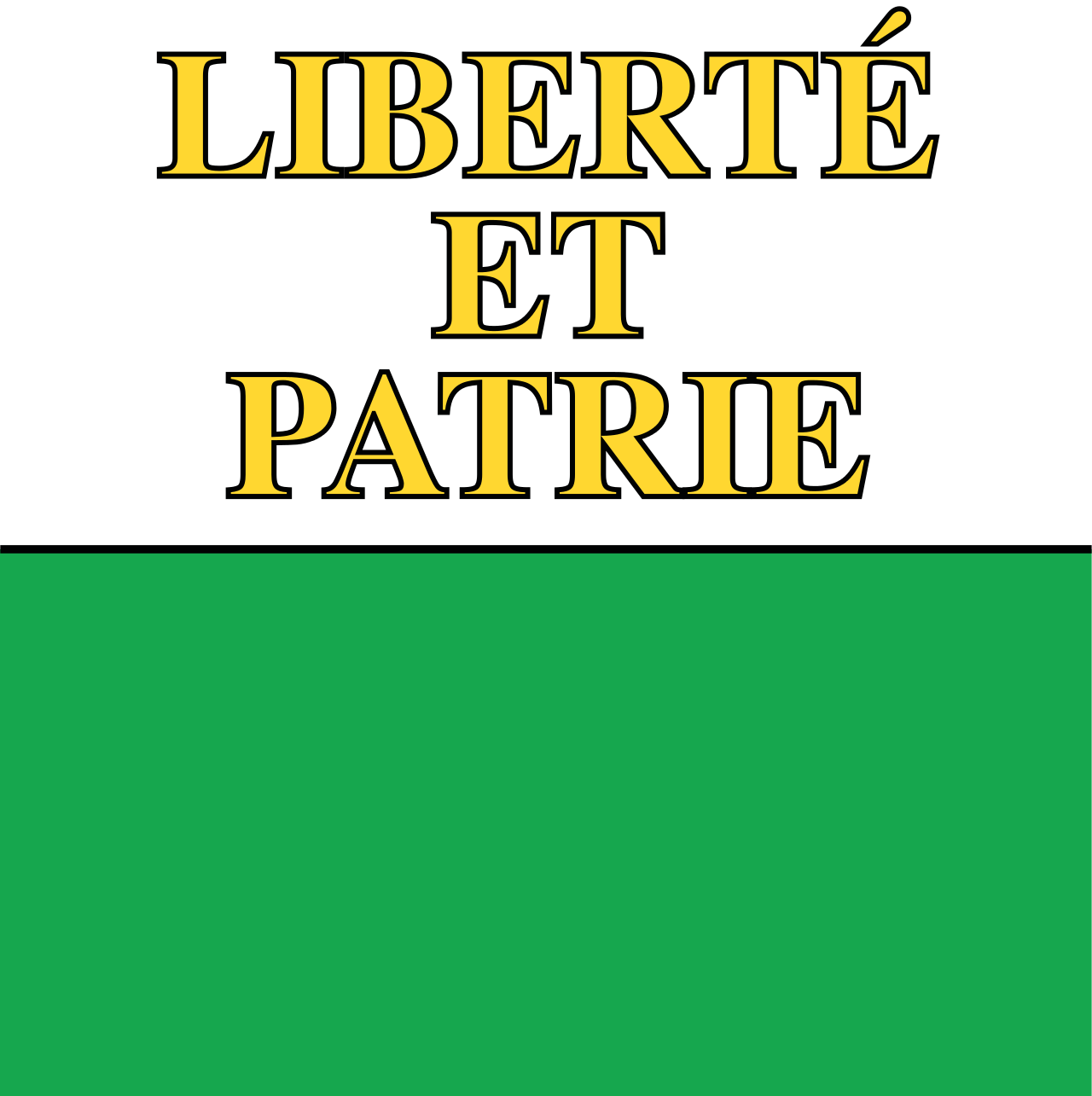 |
Detached House - 9.0 ROOMS | |
| 1066 - Epalinges | ||
| CANTON : | ||
| OBJECT N° : 9070817 | ||
| CONTACT AND VISIT : 021 729 30 31 |
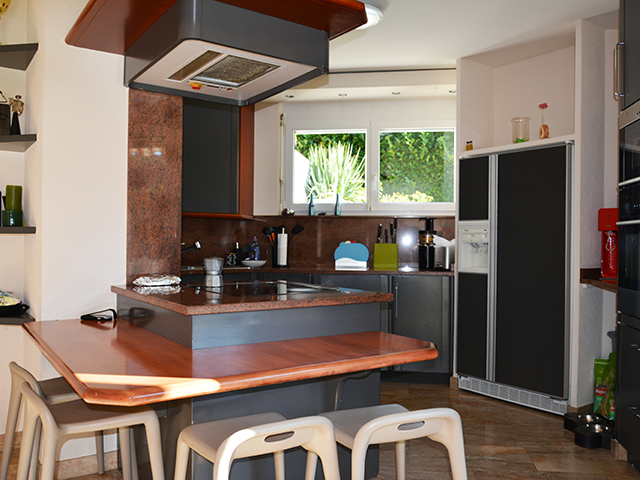
Sold
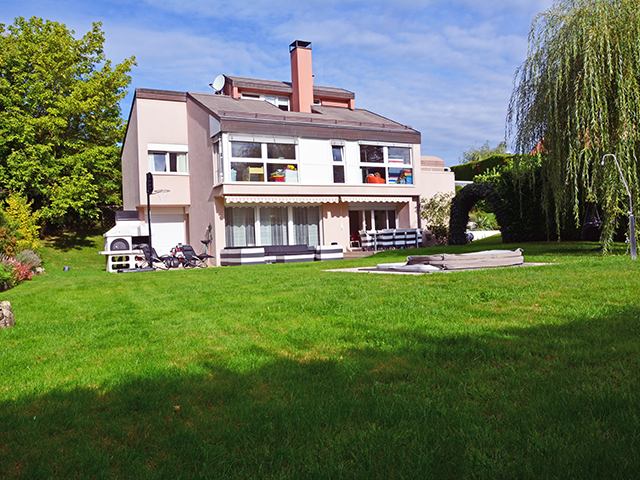
| LIVING SPACE : 280 m2 - USABLE AREA : m2 - PLOT : 1040 m2 |
| DESCRIPTION : |
| Superb luxury villa distributed as follows: Ground floor - 1 entrance hall, 1 office, 1 dining room and a kitchen opened onto a living room with central fireplace, offering access to the terrace and the large garden. The 1st floor presents, 1 shower room / wc and 3 bedrooms including 1 master suite with dressing room and bathroom. On the second floor, a large and cozy bedroom with private balcony. The basement offers meanwhile, 1 nice guest room, 1 shower room / wc, but also 1 playing room, 1 hammam, 1 technical room and 1 cellar. Finally box 1 garage and several parking spaces complete this property. |
| SELLING PRICE : Sur demande.- CHF |
| SITUATION : |
| In the heart of the village of Epalinges, this villa enjoys an exceptional situation, both by its space, its orientation as its incredible proximity to various amenities all located about 300m. The highway is reached in 5min. (Situation and Plan) |
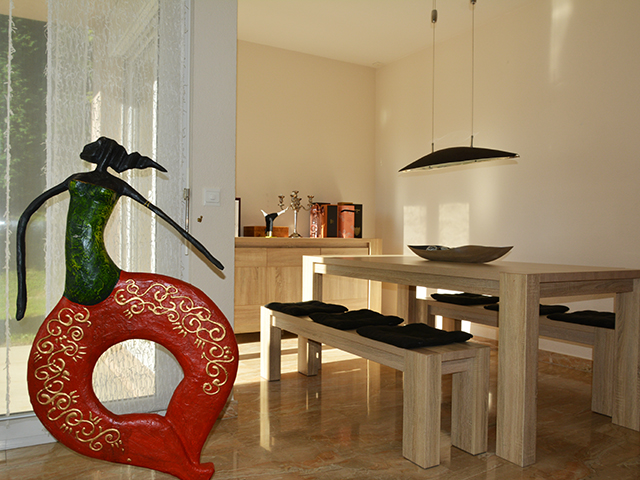
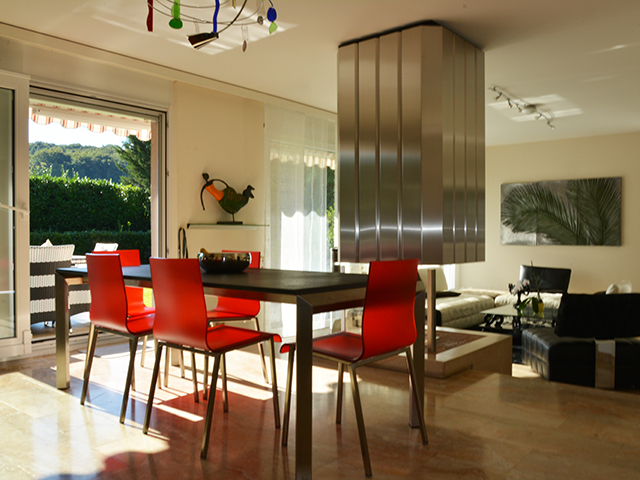
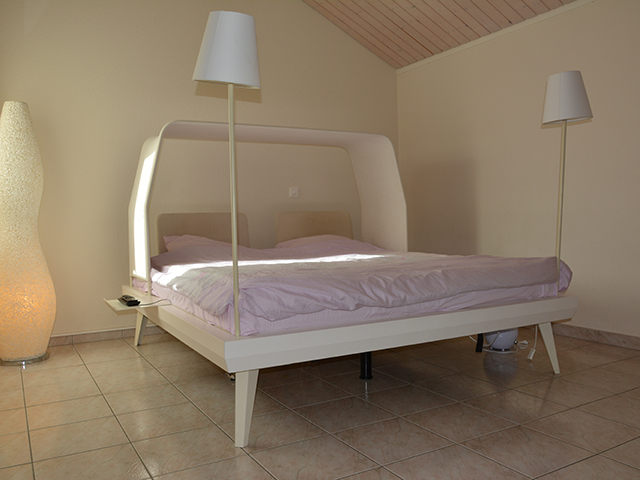
| MORE INFORMATIONS : |
| Yearbuilt : 1996 | Outside state : Very good state |
| External box : 1 | Internal parking : No |
| Exposition : South | Environment : Peacefulness |
| Shops : 0.22 km | School : 0.2 km |
| Balcony : No | Fully equipped kitchen : Yes |
| Laundry room : Yes | Fireplace : Yes |
| Cellar : Yes | Swedish stove : No |
| Basement: Basement | Fully equipped kitchen : Yes |
| Inside state : Very good state | Heating : Gas |
| External parking : 3 | Carport : No |
| View : Clear | Altitude : 790 m |
| Public transport : 0.2 km | Motorway exit : 2.2 km |
| Garden : Yes | Garret : Yes |
| Swimming pool : No | Lift : No |
| Terrace : Yes | Handicapped : No |
| Verandah : No | Cable : Yes |
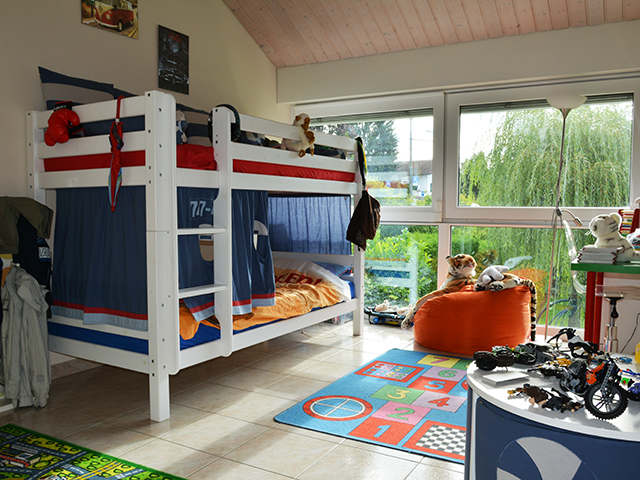
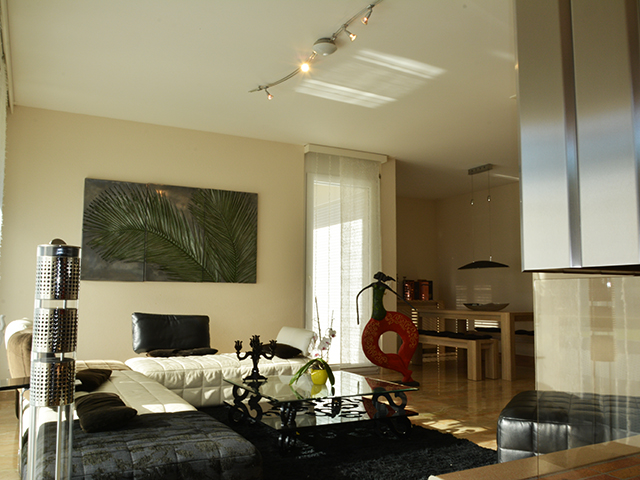
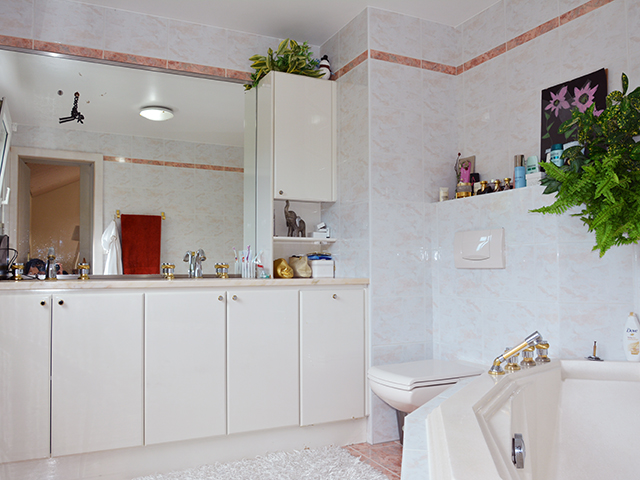
| TEL. 021 729 30 31 or sales@tissot-realestate.ch |
| SOME MORE INFORMATIONS OR A VISIT ? |







