LAUSANNE - ZURICH - BASEL - BODENSEE - LUGANO
NEWS
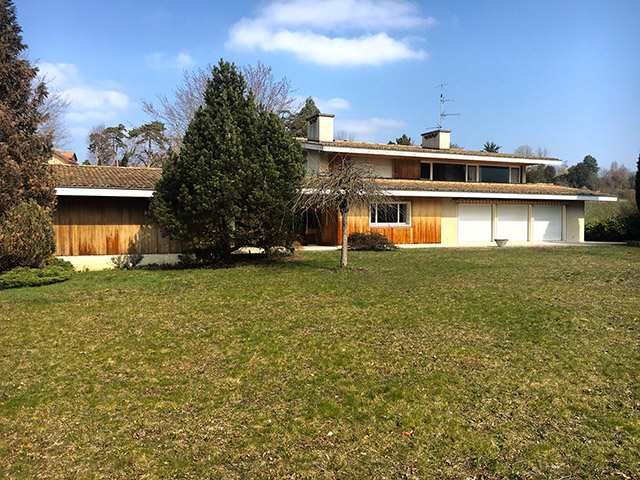
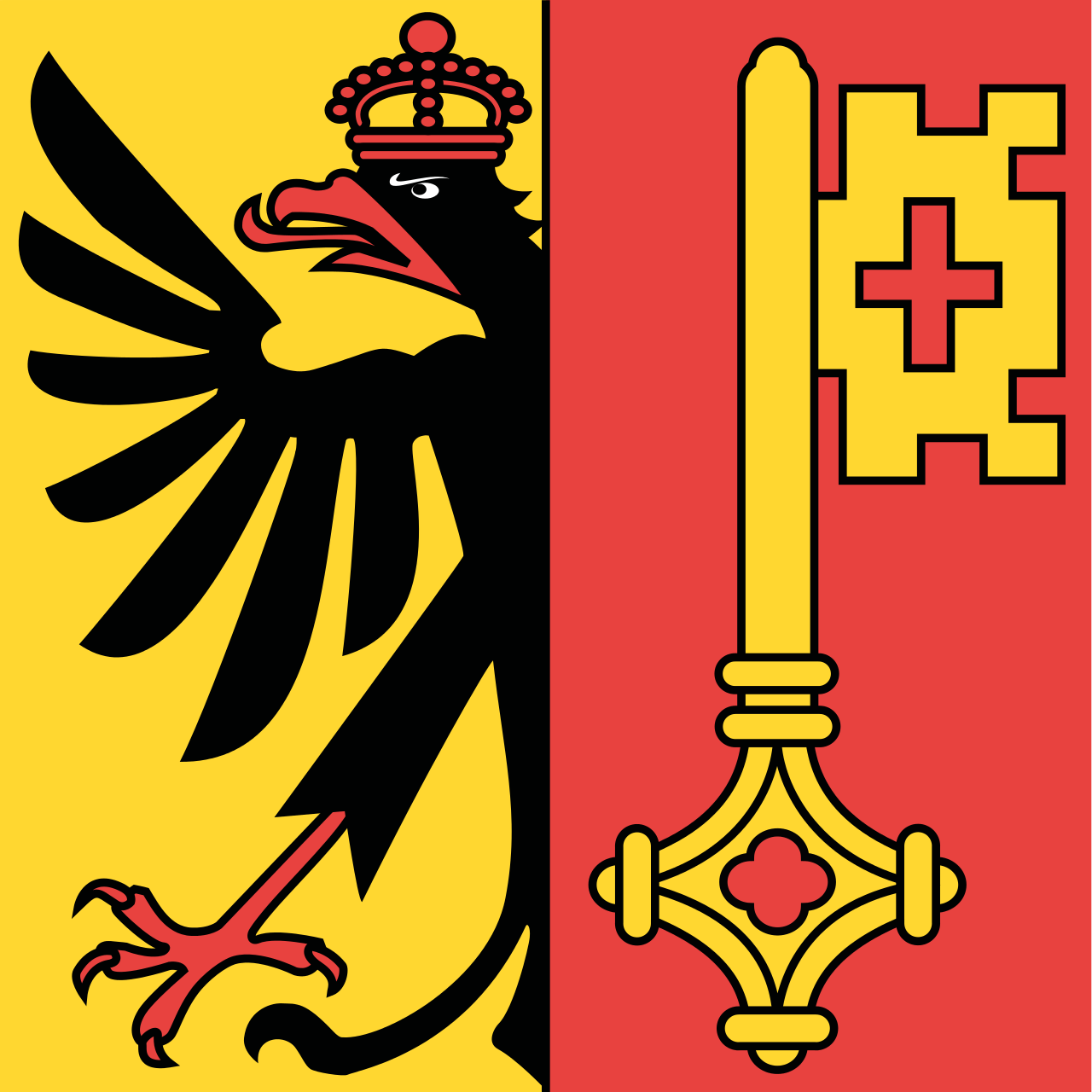 |
Villa - 13 ROOMS | |
| 1231 - Conches | ||
| CANTON : | ||
| OBJECT N° : 9080306 | ||
| CONTACT AND VISIT : 022 301 30 31 |
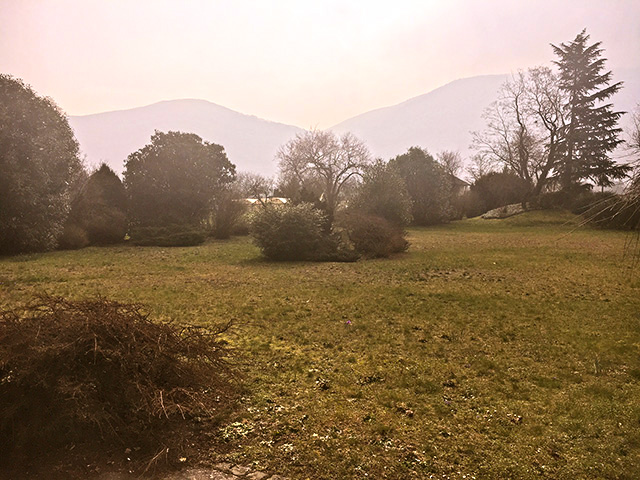
Sold
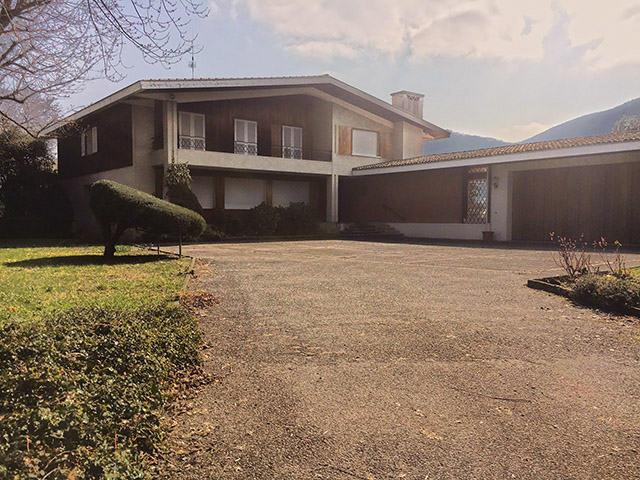
| LIVING SPACE : 520 m2 - USABLE AREA : 580 m2 - PLOT : 5000 m2 |
| DESCRIPTION : |
| Exceptional mansion enjoying a unique environment, in a wooded park of 5000m2. It boasts stunning Saleve mountains view. The property has 520m2 of living space on 2 levels, distributed as followed: an entrance hall which give access to the kitchen and to the living room/dining room, very luminous due to the larges windows, with an access to the terrace. There is also an access to a studio used for the employees. At the second floor, a large corridor serves 9 bedrooms with each their own dressing, 3 bathrooms as well as a library with a fireplace. Moreover, a large basement greatly increases the living area. A double garage complete this exceptional property. |
| SELLING PRICE : Sur demande.- CHF |
| SITUATION : |
| Near the center of Geneva and the highway, this house will seduce you with its unique charm. (Situation and Plan) |
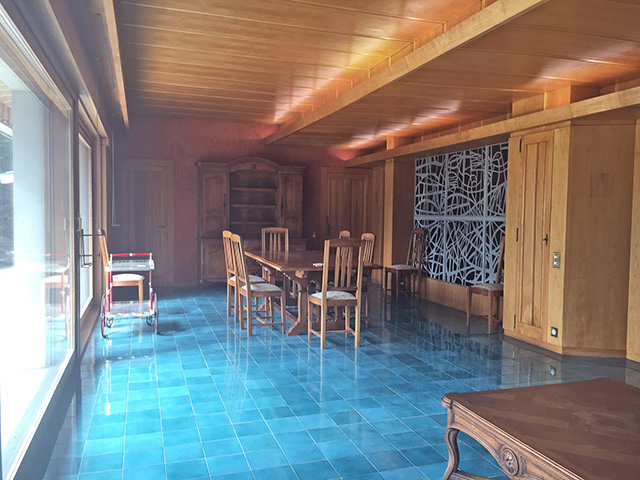
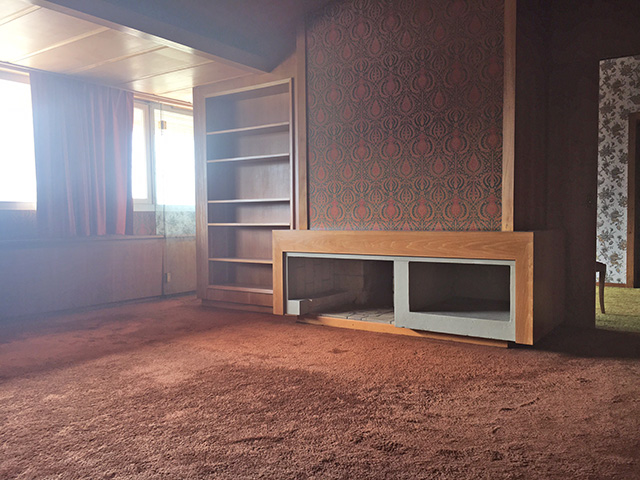
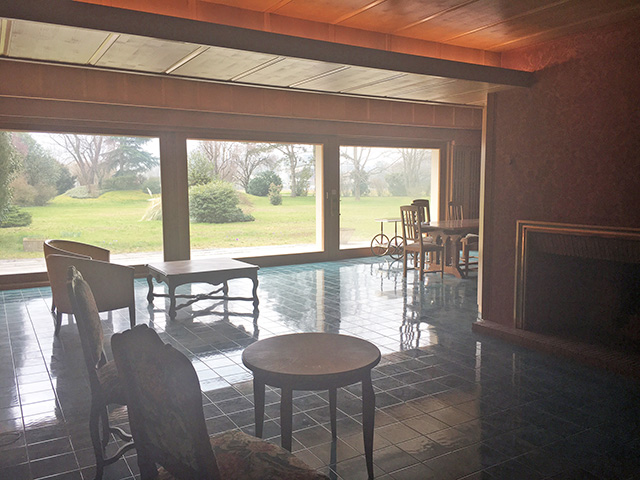
| MORE INFORMATIONS : |
| Yearbuilt : 1975 | Outside state : To be partly renovated |
| External box : Yes | Internal parking : Yes |
| Exposition : East | Environment : Peacefulness |
| Shops : 1.0 km | School : 3.0 km |
| Balcony : Yes | Fully equipped kitchen : Yes |
| Laundry room : Yes | Fireplace : Yes |
| Cellar : Yes | Swedish stove : Yes |
| Basement: Basement | Fully equipped kitchen : Yes |
| Inside state : To be partly renovated | Heating : Fuel oil |
| External parking : No | Carport : No |
| View : Clear | Altitude : 380 m |
| Public transport : 1.0 km | Motorway exit : 2.0 km |
| Garden : Yes | Garret : Yes |
| Swimming pool : No | Lift : No |
| Terrace : Yes | Handicapped : Yes |
| Verandah : No | Cable : Yes |
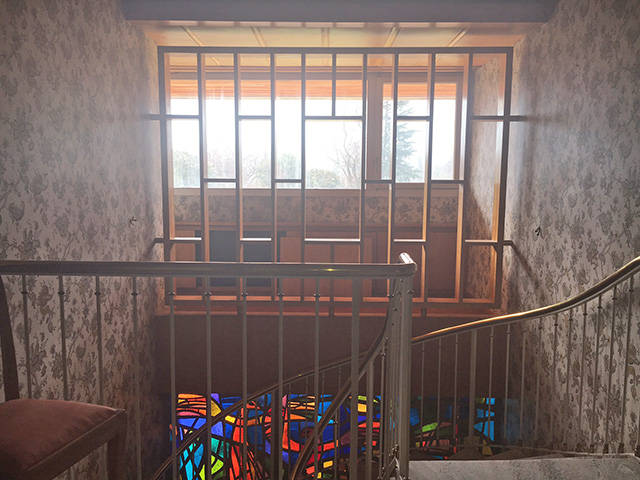
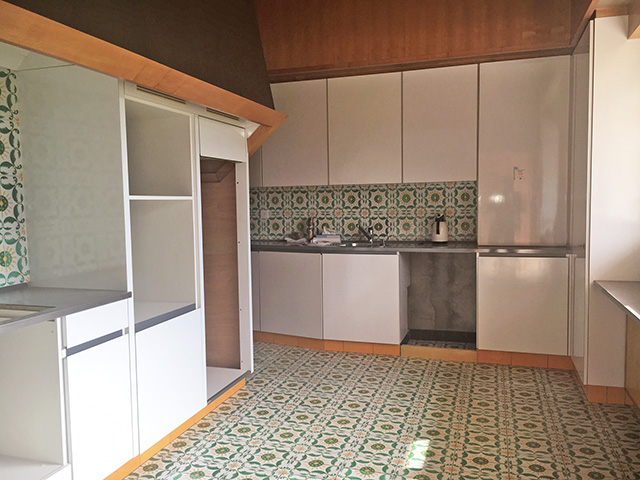
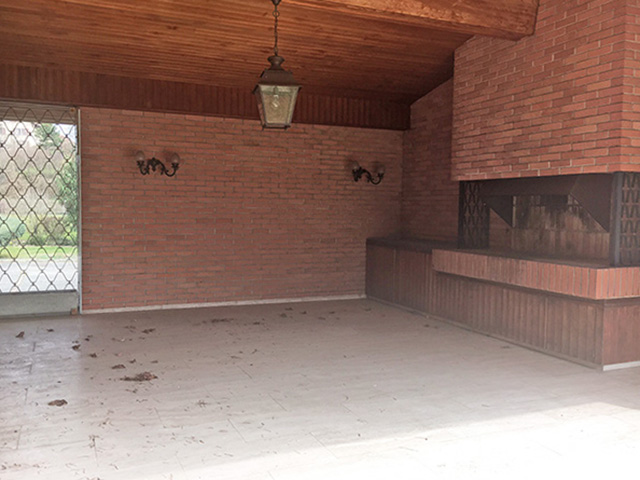
| TEL. 022 301 30 31 or sales@tissot-realestate.ch |
| SOME MORE INFORMATIONS OR A VISIT ? |







