LAUSANNE - ZURICH - BASEL - BODENSEE - LUGANO
NEWS
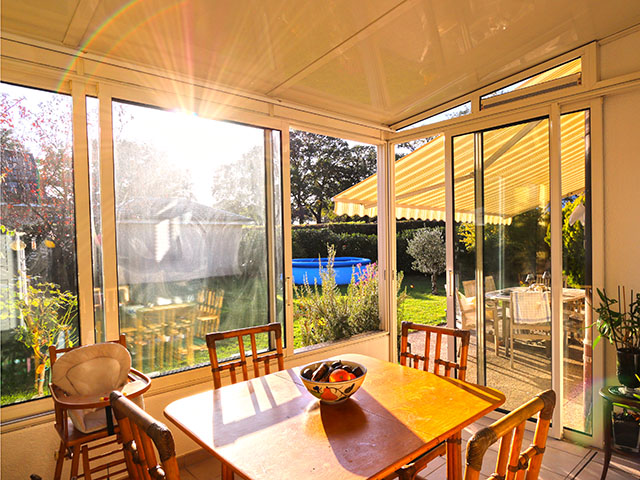
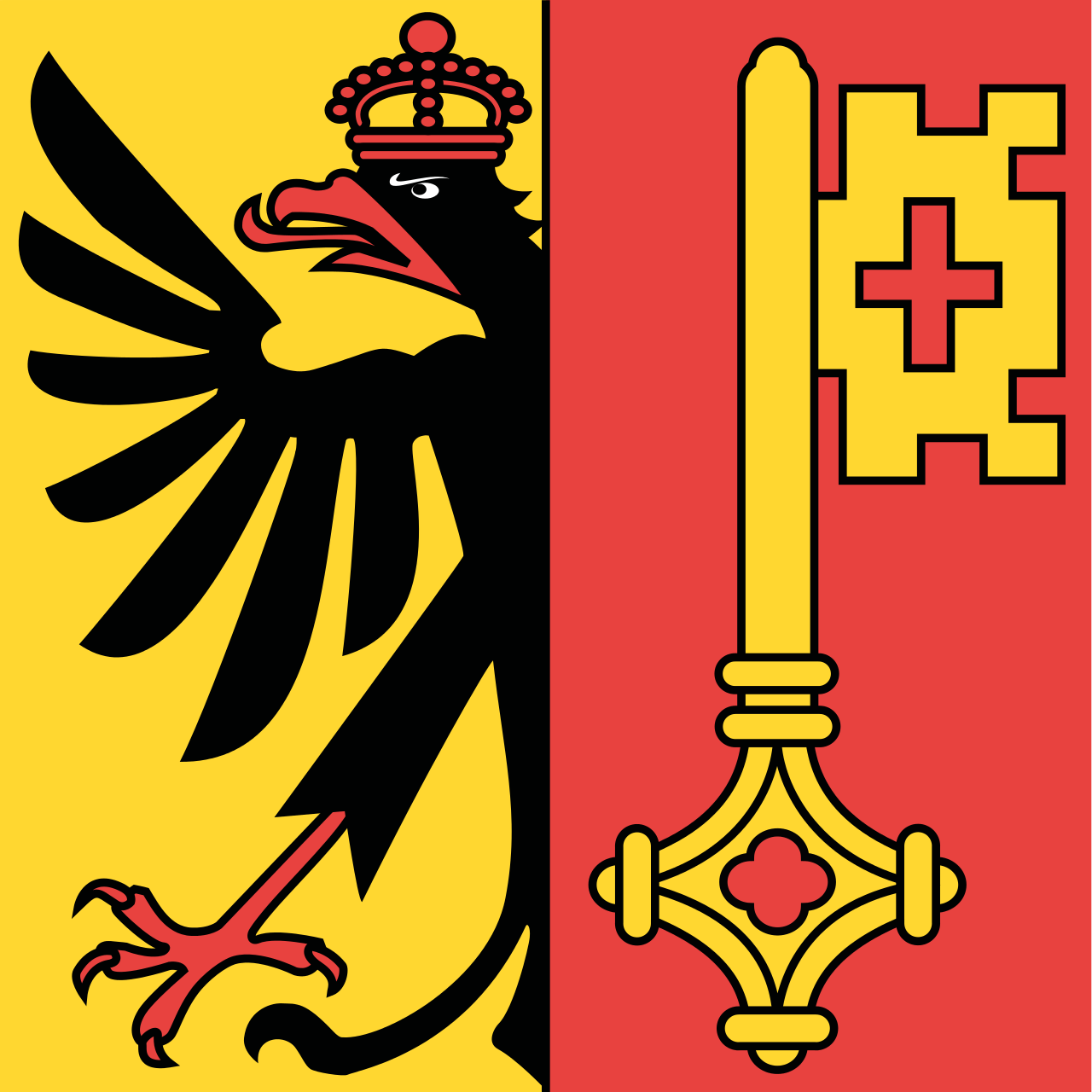 |
Semi-detached house - 5.0 ROOMS | |
| 1253 - Vandoeuvres | ||
| CANTON : | ||
| OBJECT N° : 9080425 | ||
| CONTACT AND VISIT : 022 301 30 31 |
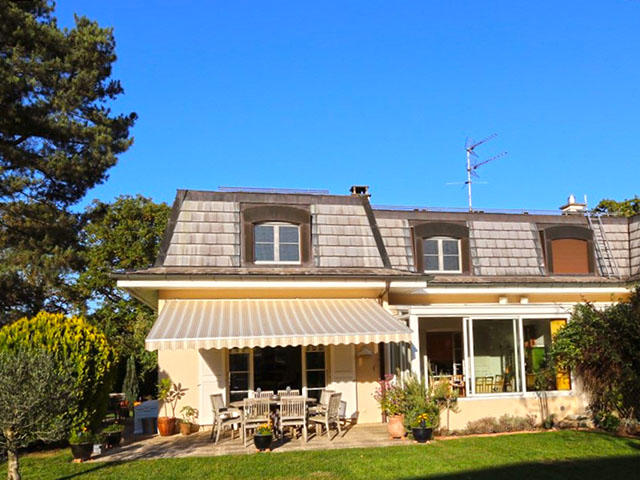
Reserved
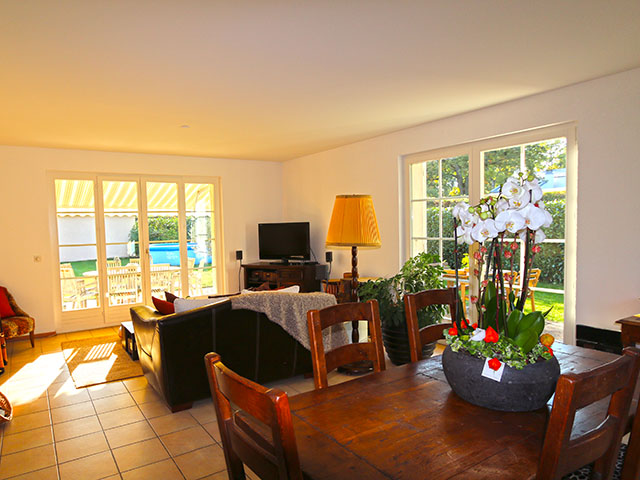
| LIVING SPACE : 170 m2 - USABLE AREA : 210 m2 - PLOT : 680 m2 |
| DESCRIPTION : |
| On a 680 m2 (7'300 Sq/Ft) plot, this semi-detached villa of 210 m2 (2'260 Sq/Ft) is on two levels and situated in a privileged and quiet environment. Ground floor: an entrance hall, 1 wc, a kitchen open on a 12 m2 (129 Sq/Ft) porch.Living-room with access to the terrace. On the 1st floor: 3 bedrooms (one of 17,5 m2 (188.5 Sq/Ft) and another with a mezzanine), 1 bathroom, 1 shower-room both with toilets. Excavated basement with laundry, technical room, shelter , and a space (convertible in shower-room with wc). A huge 26m2 (280 Sq/ft) room for an office or a studio because of privative access to the outside. 1 garage, 1 car-shelter |
| SELLING PRICE : Sur demande.- CHF |
| SITUATION : |
| Vandœuvres is a small suburban municipality, of residential vocation.It is constituted with three hamlets, Chougny, Crete and Pressy.Its surface is 4,35 km2, peaking to Pressy at 490 meters. Vandœuvrians are among 2'567 people and the tradition says that there is an oak per inhabitants in the municipality. Public transportations ( TPG): line 1 (to downtown Geneva) and line 9 (to Chêne-Bourg) (Situation and Plan) |
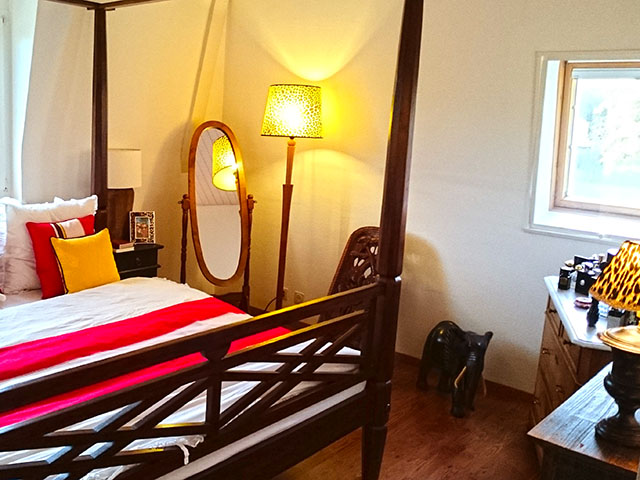
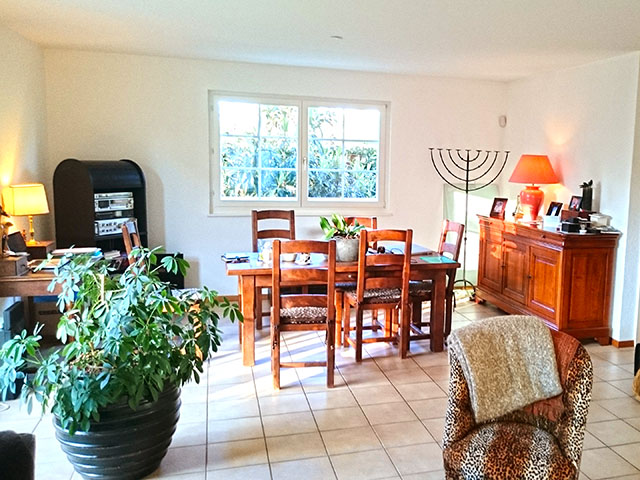
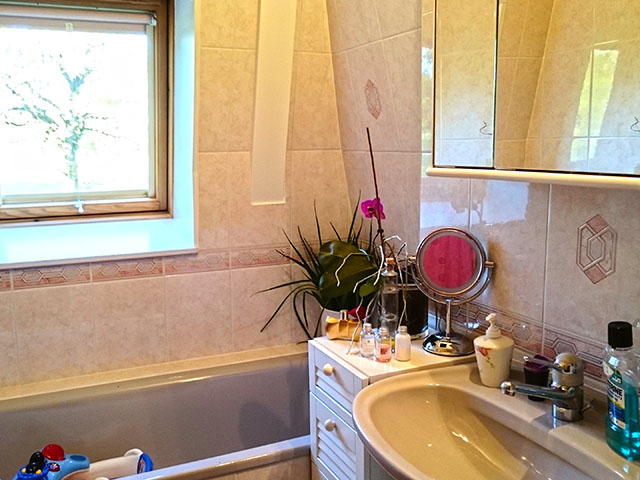
| MORE INFORMATIONS : |
| Yearbuilt : 1994 | Outside state : Good state |
| External box : 1 | Internal parking : No |
| Exposition : South | Environment : Peacefulness |
| Shops : 1.5 km | School : 1.0 km |
| Balcony : No | Fully equipped kitchen : Yes |
| Laundry room : Yes | Fireplace : No |
| Cellar : Yes | Swedish stove : No |
| Basement: Basement | Fully equipped kitchen : Yes |
| Inside state : Good state | Heating : Fuel oil |
| External parking : 1 | Carport : 1 |
| View : Clear | Altitude : 432 m |
| Public transport : 0.7 km | Motorway exit : 10.0 km |
| Garden : Yes | Garret : No |
| Swimming pool : No | Lift : No |
| Terrace : Yes | Handicapped : No |
| Verandah : No | Cable : Yes |
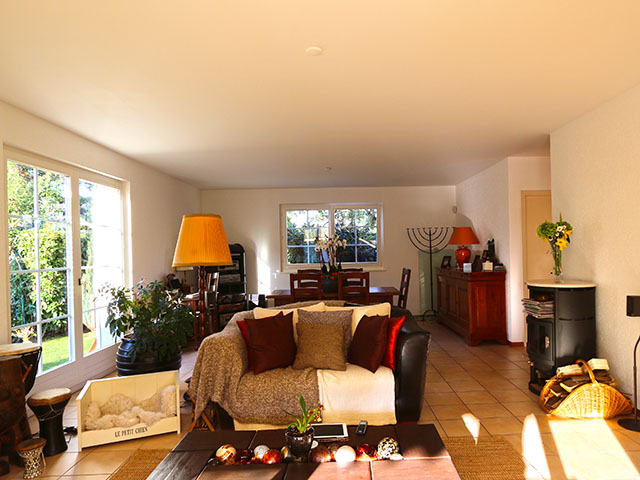
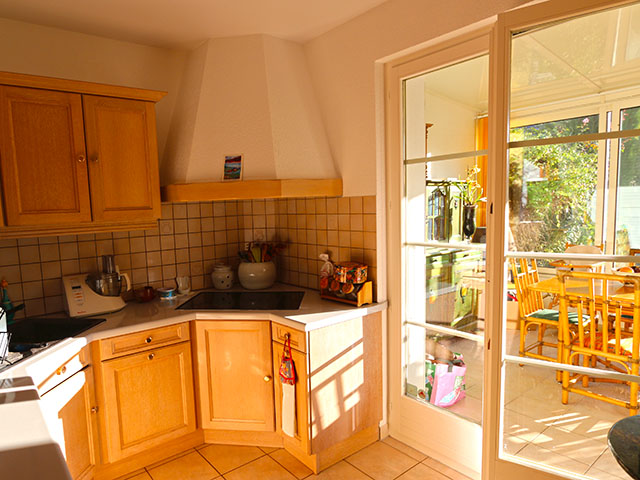
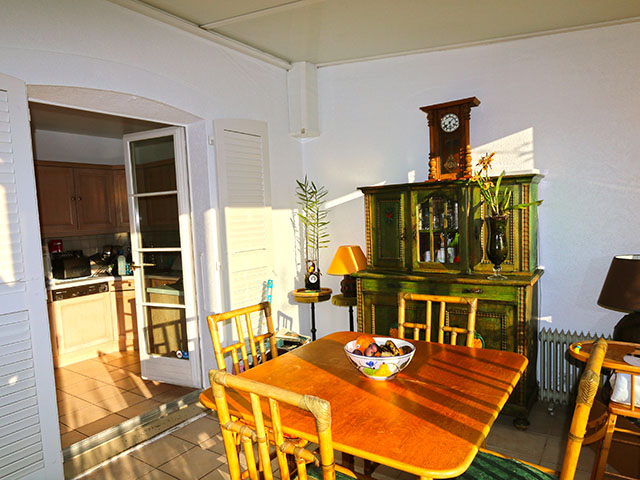
| TEL. 022 301 30 31 or sales@tissot-realestate.ch |
| SOME MORE INFORMATIONS OR A VISIT ? |







