LAUSANNE - ZURICH - BASEL - BODENSEE - LUGANO
NEWS
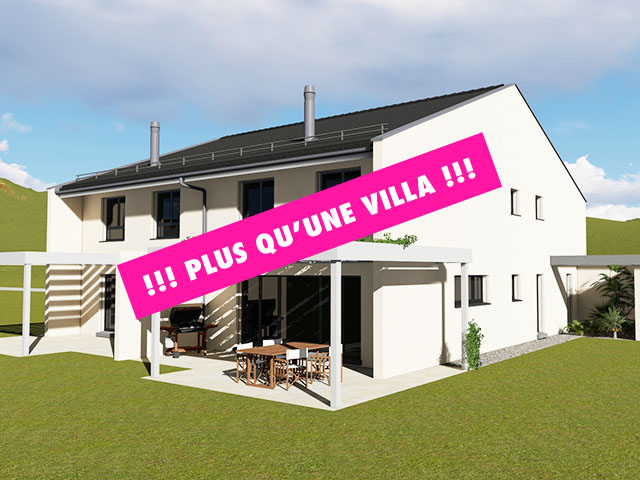
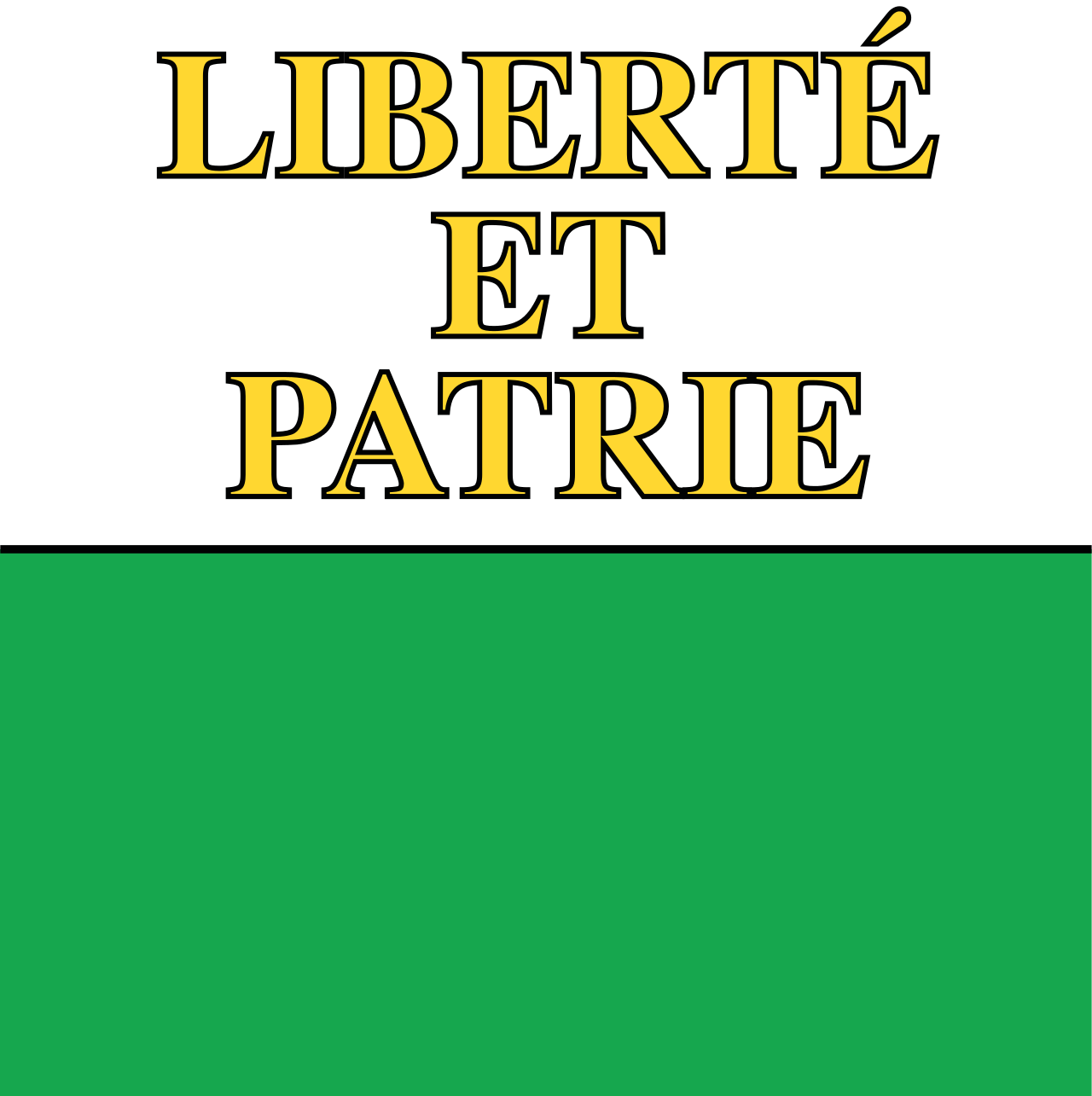 |
Twin house - 6.5 ROOMS | |
| 1291 - Commugny | ||
| CANTON : | ||
| OBJECT N° : 9090437 | ||
| CONTACT AND VISIT : 022 301 30 31 |
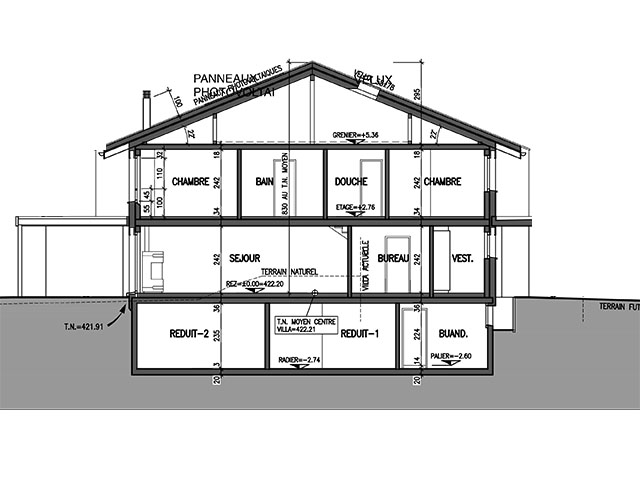
Sold
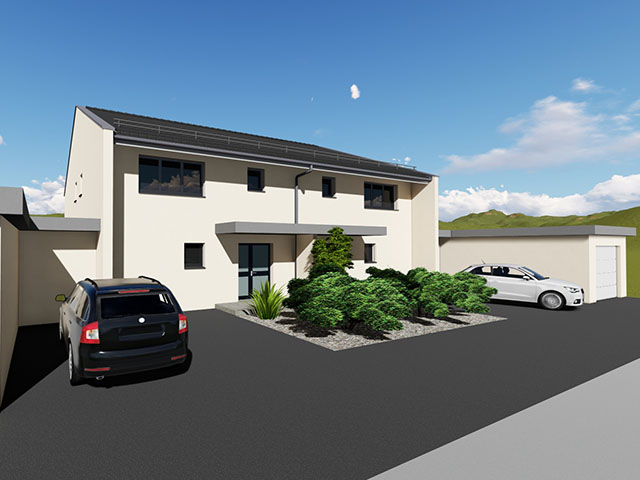
| LIVING SPACE : 250 m2 - USABLE AREA : 300 m2 - PLOT : 629 m2 |
| DESCRIPTION : |
| Project of 2 twin villas of approx. 250m2 of gross living surface and about 300m2 of utile surface distributed as follows - 1 hall with cloakroom leading to: 1 shower room / wc, 1 office, but also a kitchen opened on the dining room and the living room offering access to the outside embellished with a terrace, a pergola and a beautiful garden. 1st floor - 1 bathroom / wc, 3 large bedrooms including 1 master with dressing room and private shower room. The attic will be equipped and converted. Basement - 1 laundry room, 2 large cellars and 1 shower room. Finally, 1 garage and several parking spaces will complete this quality property. |
| SELLING PRICE : Sur demande.- CHF |
| SITUATION : |
| Ideally located on the prestigious Commune of Commugny, this project will please anyone looking for calm, intimacy and space, while preserving a pleasant proximity with the various amenities such as schools, shops, public transports and the highway. Besides its advantages in terms of taxation, Commugny is a town located in the heart of "Terre Sainte", close to Geneva, not far from the lake and where the quality of life is optimal. (Situation and Plan) |
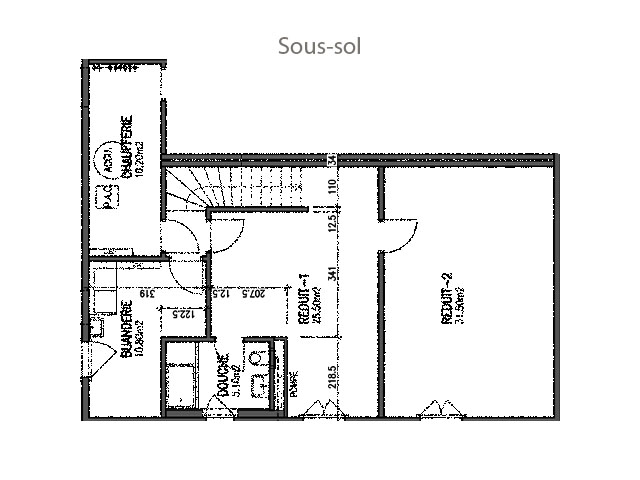
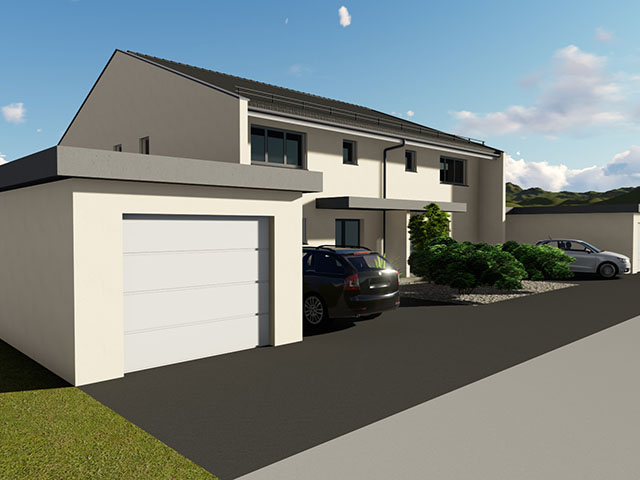
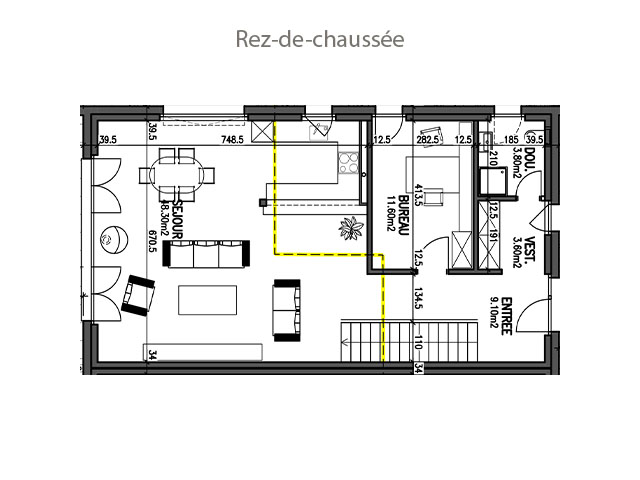
| MORE INFORMATIONS : |
| Yearbuilt : 2017 | Outside state : New |
| External box : 1 | Internal parking : No |
| Exposition : South-east | Environment : Peacefulness |
| Shops : 0.85 km | School : 0.6 km |
| Balcony : No | Fully equipped kitchen : Yes |
| Laundry room : Yes | Fireplace : Yes |
| Cellar : Yes | Swedish stove : Yes |
| Basement: Basement | Fully equipped kitchen : Yes |
| Inside state : New | Heating : Heat pump |
| External parking : 3 | Carport : No |
| View : Clear | Altitude : 421 m |
| Public transport : 0.8 km | Motorway exit : 2.4 km |
| Garden : Yes | Garret : No |
| Swimming pool : No | Lift : No |
| Terrace : Yes | Handicapped : No |
| Verandah : No | Cable : Yes |
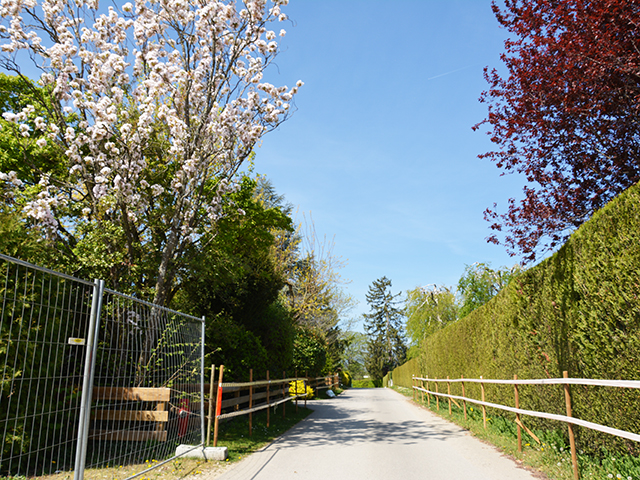
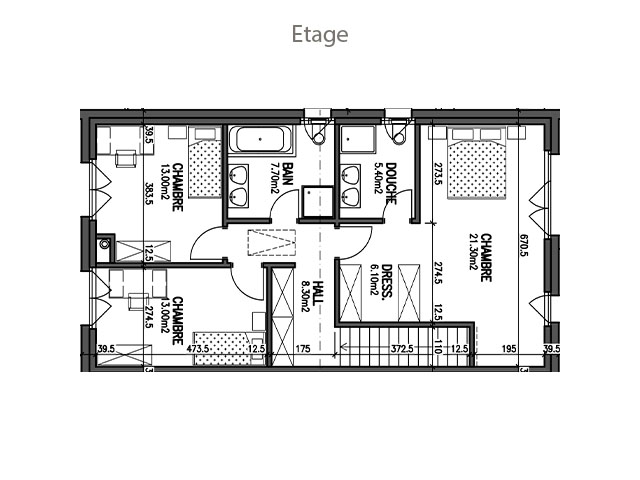
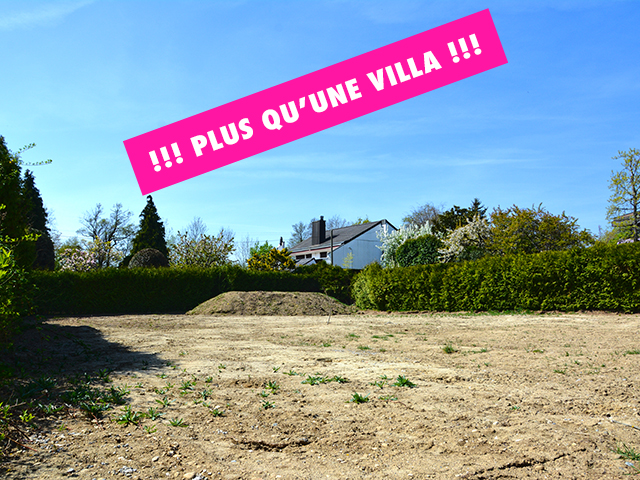
| TEL. 022 301 30 31 or sales@tissot-realestate.ch |
| SOME MORE INFORMATIONS OR A VISIT ? |







