LAUSANNE - ZURICH - BASEL - BODENSEE - LUGANO
NEWS
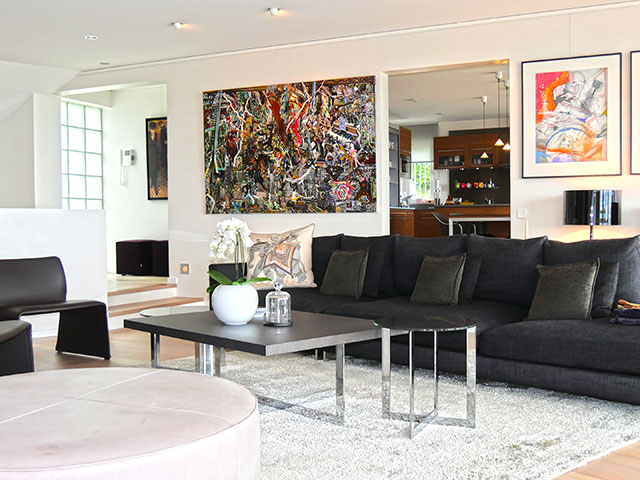
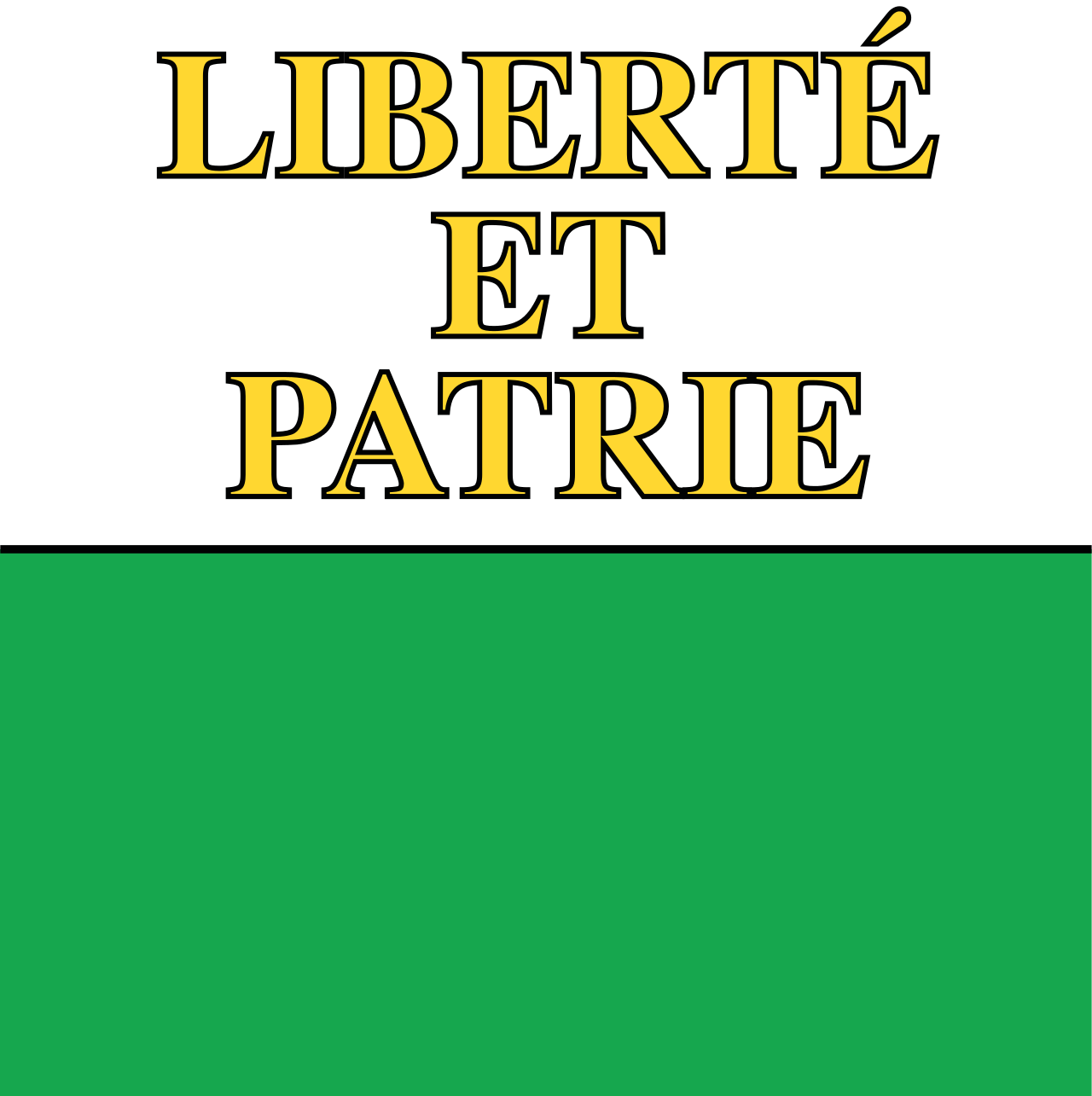 |
Villa - 7.5 ROOMS | |
| 1166 - Perroy | ||
| CANTON : | ||
| OBJECT N° : 9110801 | ||
| CONTACT AND VISIT : 021 729 30 31 |
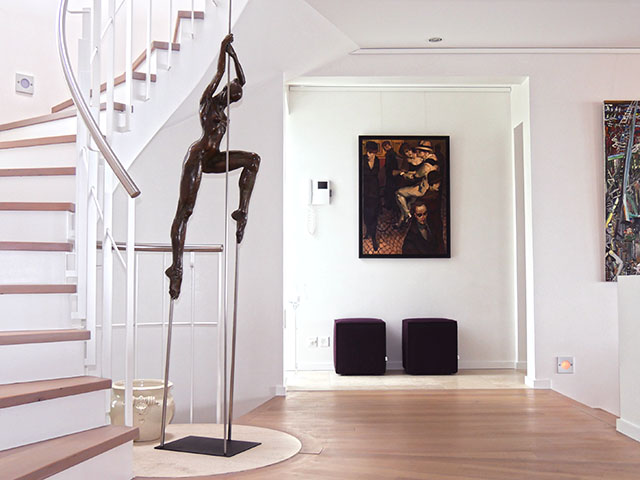
Sold
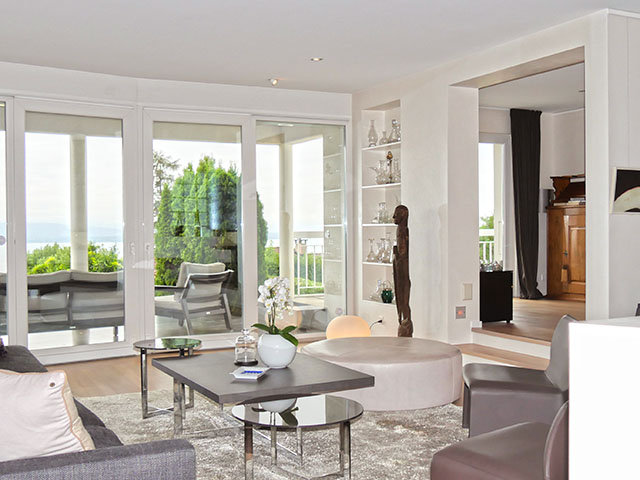
| LIVING SPACE : 320 m2 - USABLE AREA : 480 m2 - PLOT : 1290 m2 |
| DESCRIPTION : |
| 480m2 of usable space and a total volume of 2180m3 distributed over three floors. The ground floor offers a spacious entrance, which extends to a magnificent living room, an open and modern kitchen with dining room, both with access to the terrace, garden and swimming pool, all pleasantly protected for maximum discretion. The basement offers an air-conditioned wine cellar, a living room, a sauna and a fitness area with access to the outside and a spacious garage for three cars. On the first floor are the parents suite with dressing room, three beautiful bedrooms and a living room with a nice terrace. |
| SELLING PRICE : sur demande.- CHF |
| SITUATION : |
| Splendid villa overlooking the south-east facing vineyards and with an exceptional panorama of Lake Geneva and the Alps. Pleasantly located in a residential area, 25 minutes from Geneva airport. The nearby public transport system serves the international schools located in the region. (Situation and Plan) |
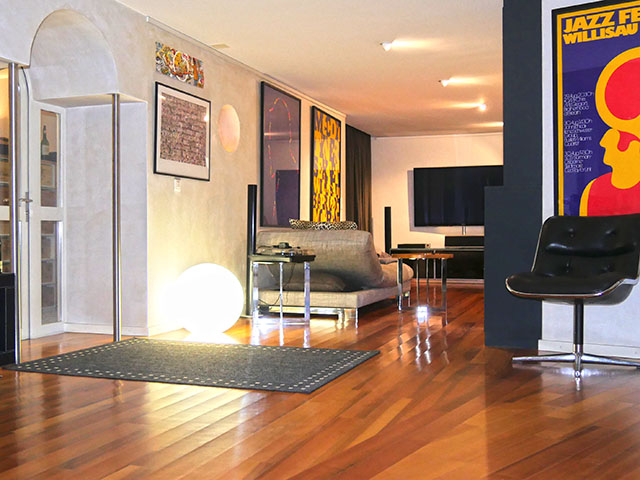
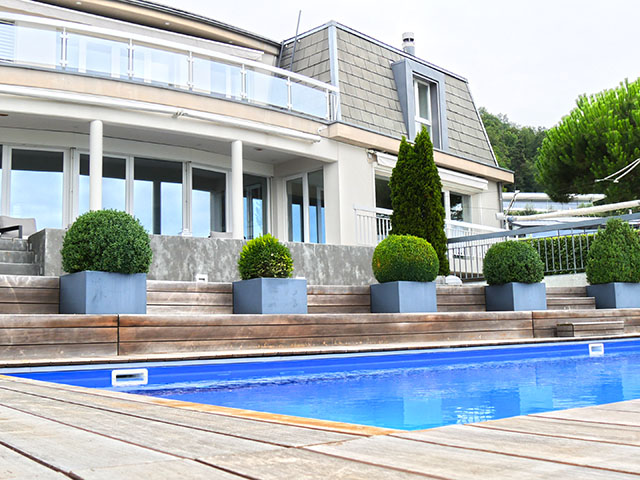
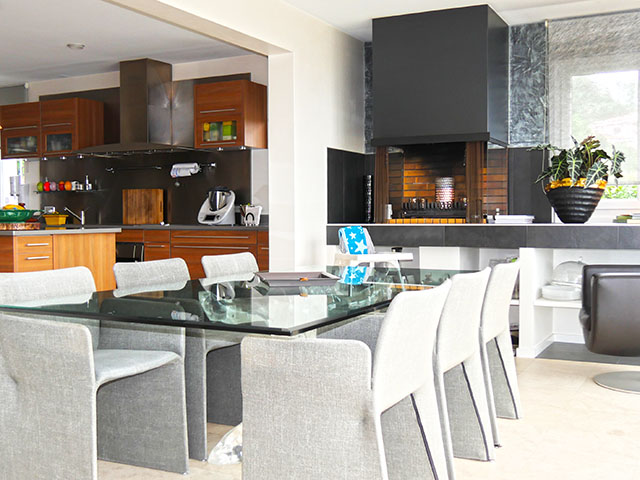
| MORE INFORMATIONS : |
| Yearbuilt : 2002 | Outside state : New |
| External box : 3 | Internal parking : No |
| Exposition : South-west | Environment : Peacefulness |
| Shops : 3.0 km | School : 5.0 km |
| Balcony : Yes | Fully equipped kitchen : Yes |
| Laundry room : Yes | Fireplace : Yes |
| Cellar : Yes | Swedish stove : Yes |
| Basement: Basement | Fully equipped kitchen : Yes |
| Inside state : New | Heating : Fuel oil |
| External parking : 3 | Carport : No |
| View : Panoramic | Altitude : 562 m |
| Public transport : 0.5 km | Motorway exit : 5.0 km |
| Garden : Yes | Garret : No |
| Swimming pool : Yes | Lift : No |
| Terrace : Yes | Handicapped : No |
| Verandah : No | Cable : Yes |
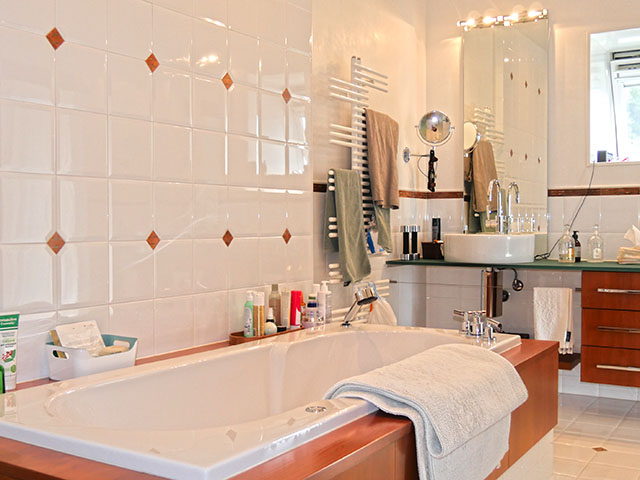
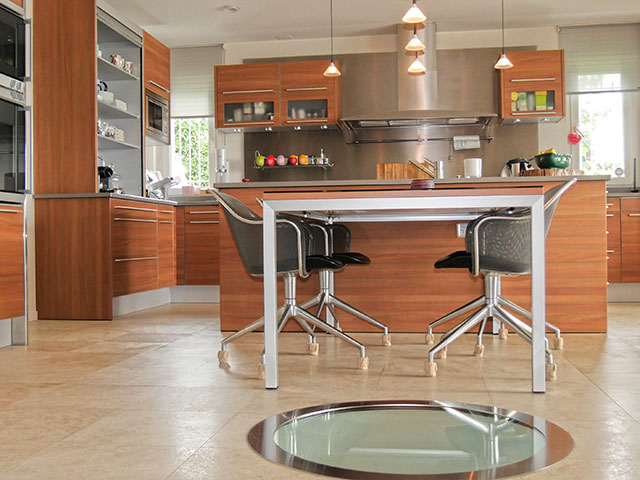
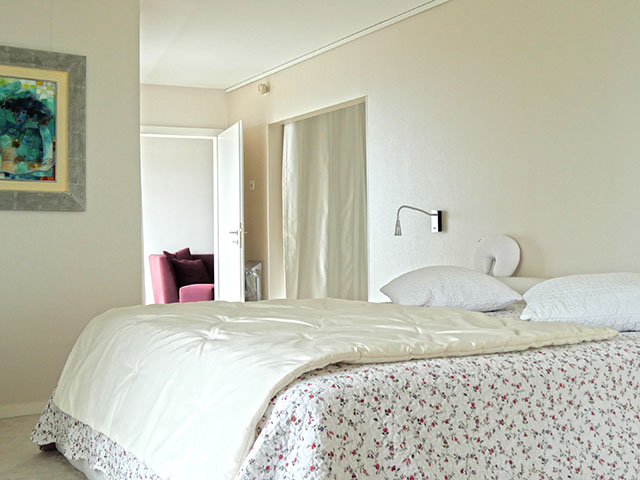
| TEL. 021 729 30 31 or sales@tissot-realestate.ch |
| SOME MORE INFORMATIONS OR A VISIT ? |







